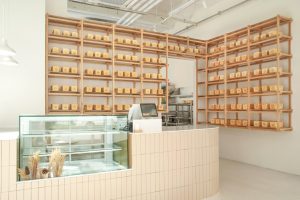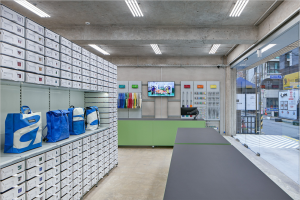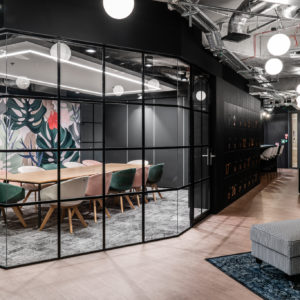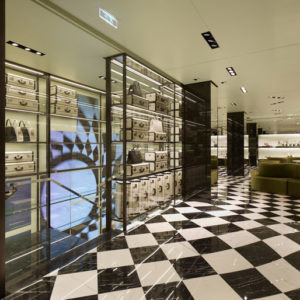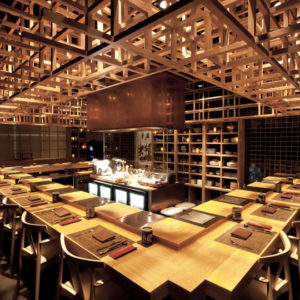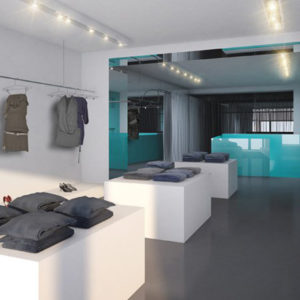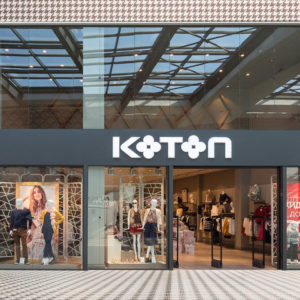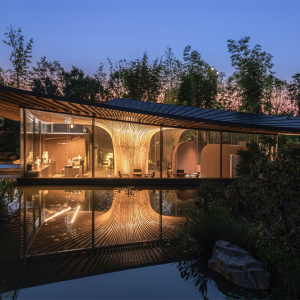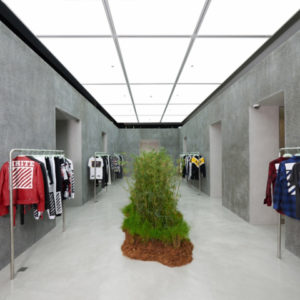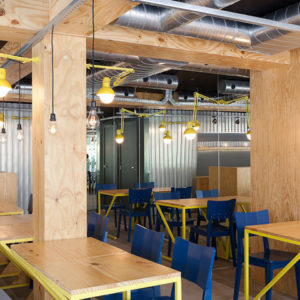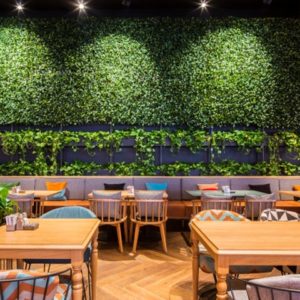
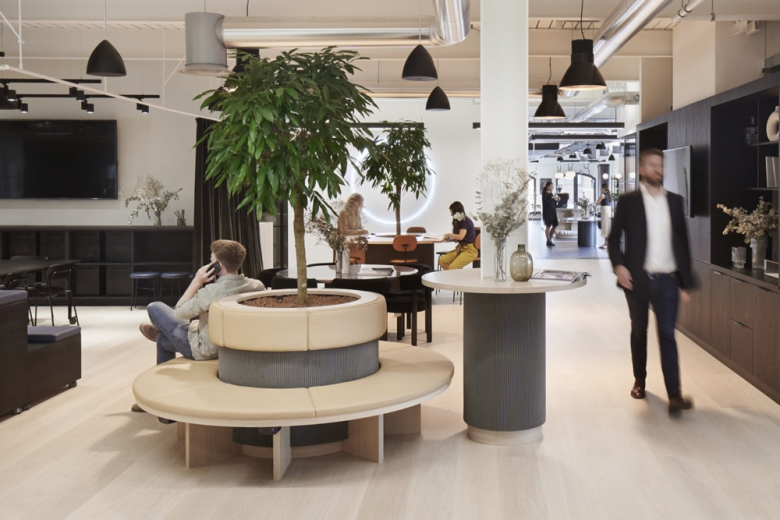
Unispace’s new borderless EMEA headquarters in London gives staff a sense of pride with a focus on collaboration and wellness in a home away from home office experience. Unispace completed their EMEA headquarters as an opportunity to deliver the best space possible for the needs of the design firm’s location in London, England.
At the beginning of 2020, Unispace’s team in London moved into a brand-new headquarters to enable better collaboration, wellbeing and productivity.
They wanted to create a new flagship headquarters where their people would be proud to work. Ultimately, the space needed to showcase the best of their work to their own clients, and bring to life the benefits of a forward-thinking workplace.
As a company that specialises in workplace strategy, design and construction, Unispace treated their own new workplace as though it was for a client by using their unique end-to-end methodology.
During the strategy phase, a whole-company survey revealed that colleagues weren’t able to find an environment to suit their needs. By surveying employees, it became evident that teams needed space where they could connect, collaborate and ultimately improve productivity and positivity. To achieve this, their in-house design team devised flexible spaces, personalised to the working habits of Unispace’s people, with a variety of inspiring work settings to empower everyone to work in their own way.
Spread across two floors (fourth and fifth), this new HQ included an immersive events space, media room, tech collaboration zones, 18 meeting rooms, bar area, kitchen and cafeteria. The modern floorplate design offered an open borderless approach to promote colleagues coming together.
The fourth floor was designed to be the main working space, encouraging flexibility. Unispace needed to be able to work within and outside their teams, and with zero desk ownership, colleagues could choose a new location every day to more easily collaborate and build relationships. Every desk is height-adjustable for better posture, fixed with large screens that can be repositioned however the user chooses. The Unispace team mixed every discipline for a completely borderless way of working, breaking down barriers. 77% of people now say that they use a different desk every day, proactively forming new connections across the business.
A separate floor was dedicated for client hosting and socialising, including a bar, cinema room and luxury working lounge. The fifth floor has been designed with Unispace’s clients in mind, with a luxurious members-club feel. The working lounge welcomed collaboration while the bar area enabled socialising and event hosting.
Now, Devon House seamlessly blends hospitality into the workplace, welcoming staff coming together, maximising the best balance of happiness and productivity. It’s a memorable space to host clients, present, pitch, collaborate on projects and entertain when the work is done.
The stunning new headquarters, with over 7,000 sqft of outdoor terrace and envious views of Tower Bridge, allows clients and colleagues to come together in the same space for a truly unique experience.
Design: Unispace
Photography: Henry Woide photography
Via

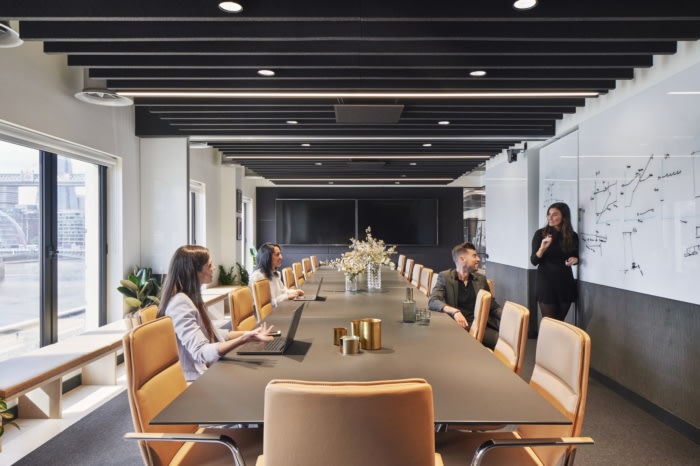
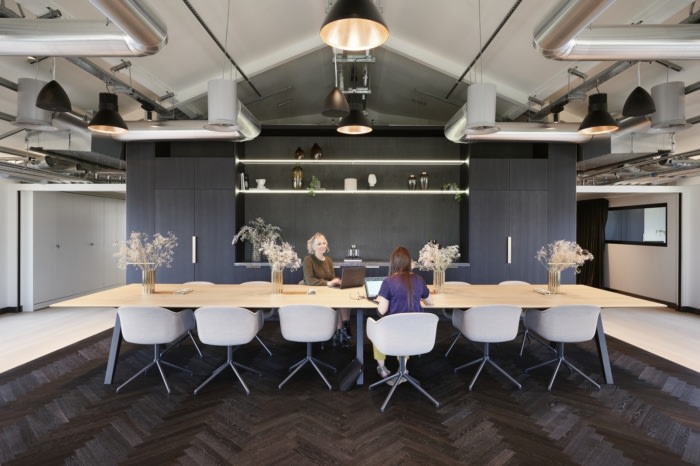
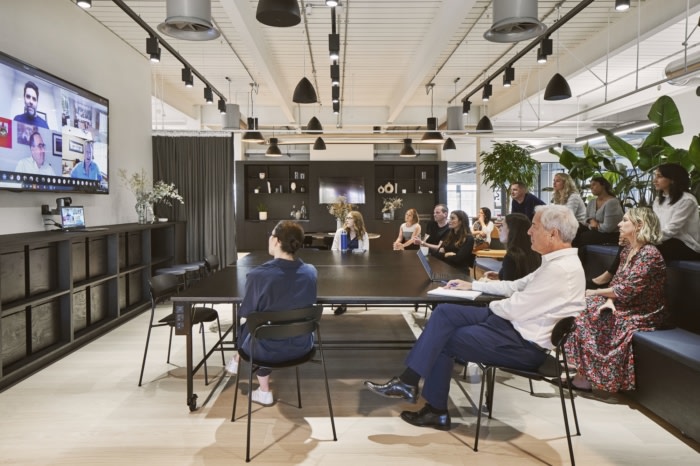
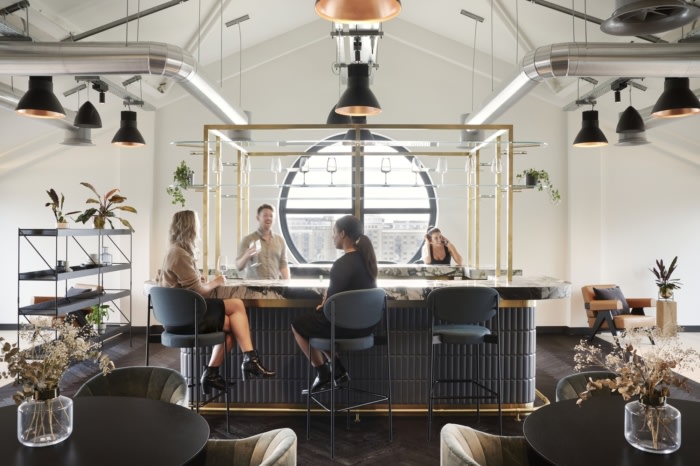

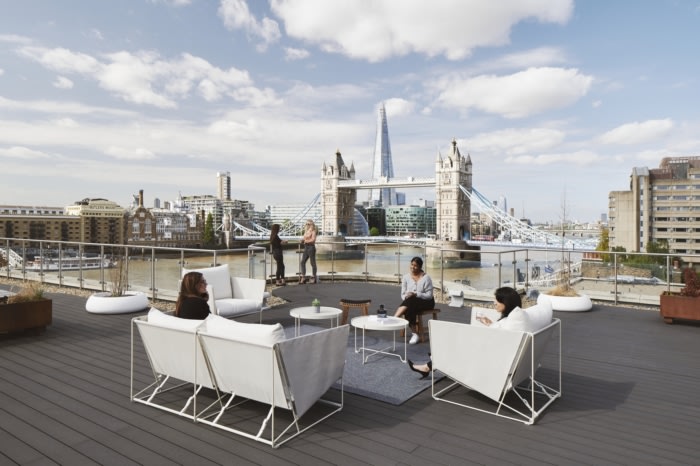
Add to collection
