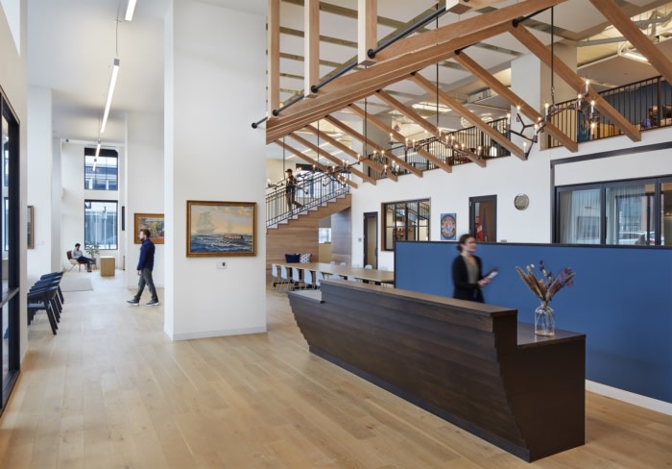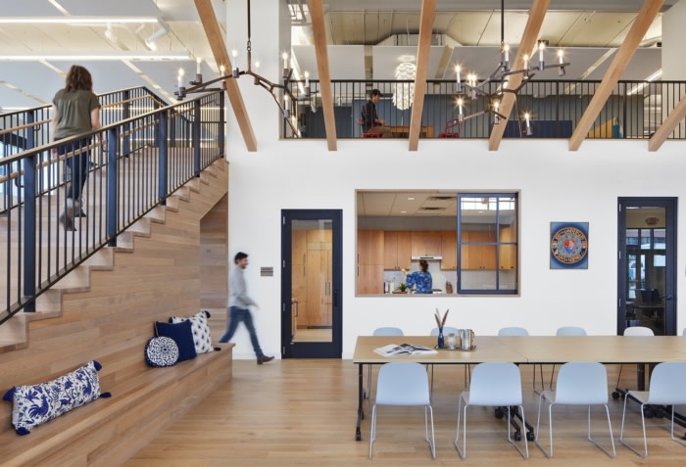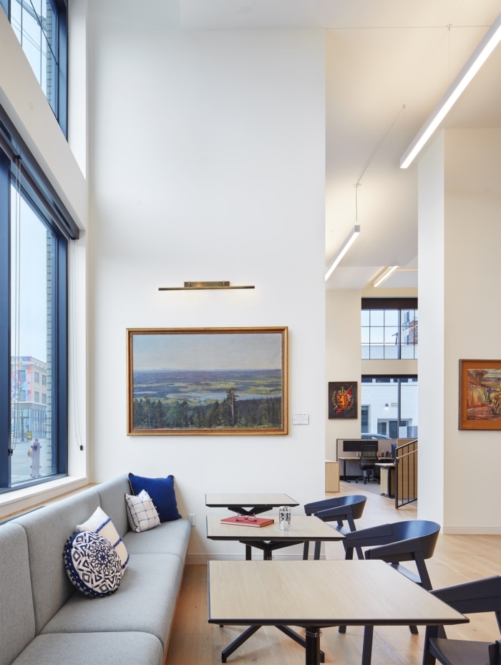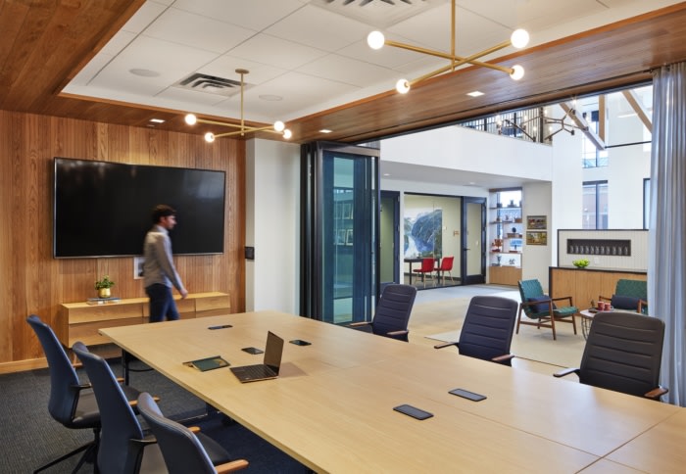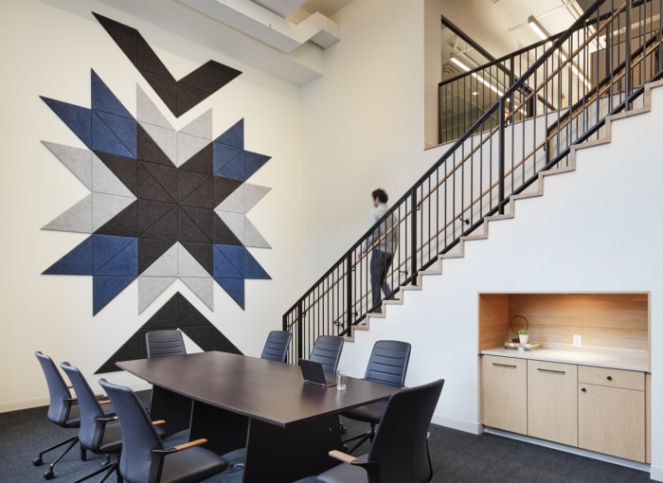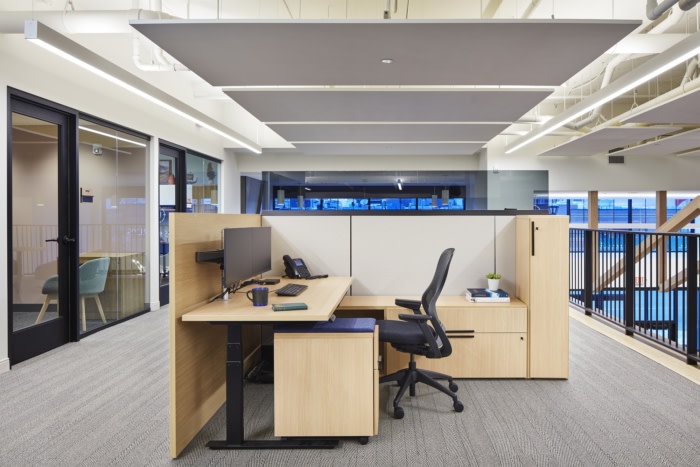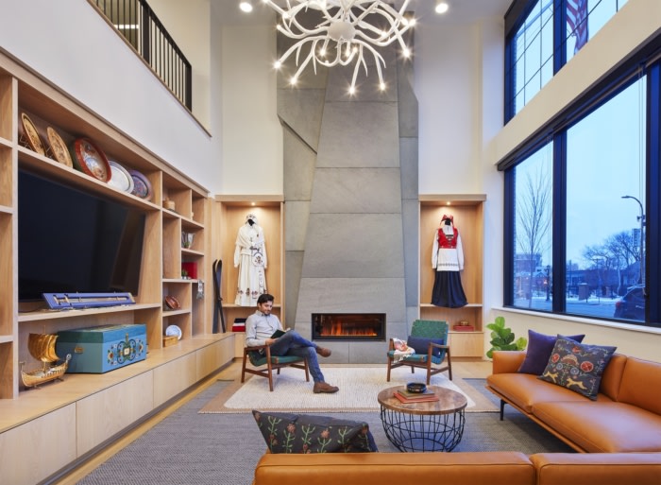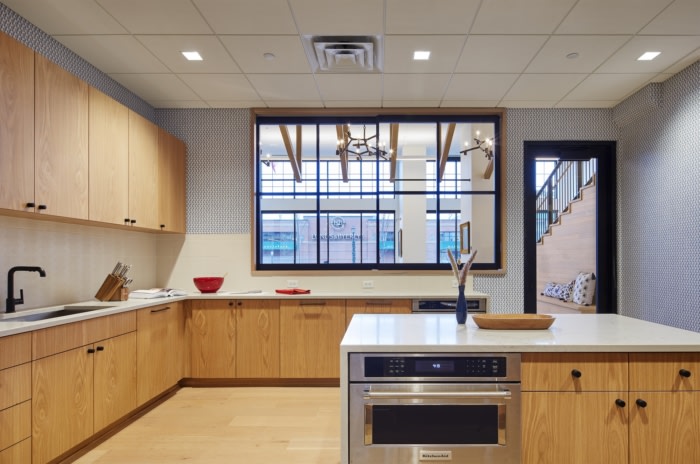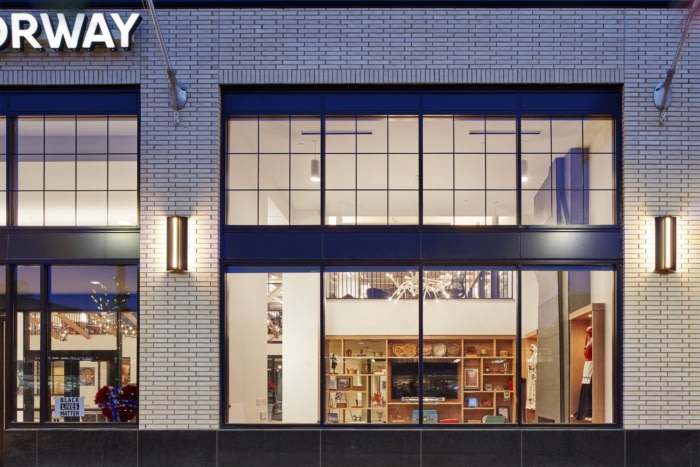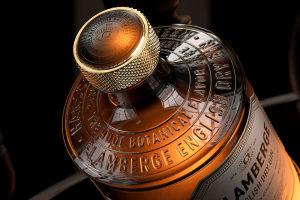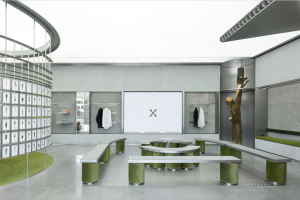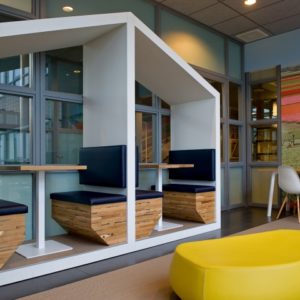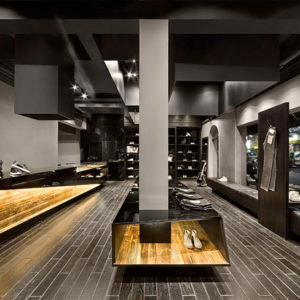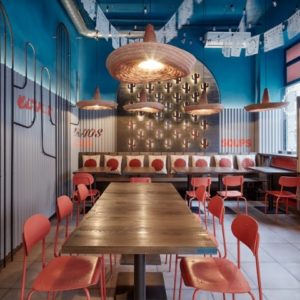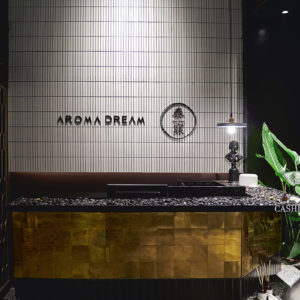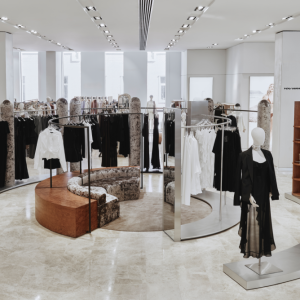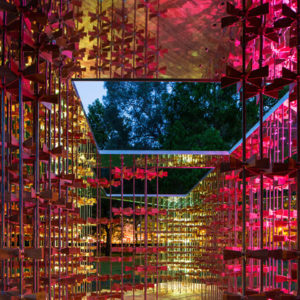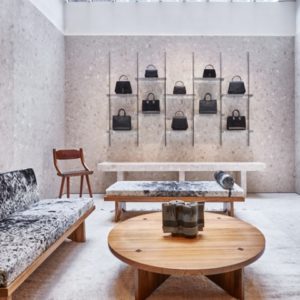

Inhabited by community-minded individuals who celebrate the very Norwegian culture of their brand, the new Sons of Norway workplace in Minneapolis delights and performs in all the right ways. ESG Architecture & Design utilized natural materials and custom wall finishes to bring a sense of warmth to the Sons of Norway offices in Minneapolis, Minnesota.
The team explored traditional materials, structures and customs to inform a design that would best display the Sons of Norway brand, host a rich existing art collection, showcase endless owner’s artifacts, and provide a multifunctional space to promote warmth and engagement among employees.
Passersby peer into the two-story full height windows where any of the predominant features stand out; a library, a mezzanine or a long house. Natural light floods into the space making it feel more like a retail environment than a workplace.
At entry, a reception desk shaped like a Viking vessel is clad in overlapping linear boards sending attention toward a promenade of extra-wide columns that display like an art gallery.
The library is ornamented by cultural artifacts like books, ship models, hand-painted plates, antique skis, and traditional clothing. Custom adjustable shelving invites you to examine a rotation of authentic Norwegian artifacts and garments from the owner’s collection. The fireplace reaches upward like the cliffs at Pulpit Rock – one of the most popular trails in Norway. Its angular shape is constructed of Alta quartzite, a stone imported directly from Norway.
A Viking Longhouse inspires the wooden A-frame ceiling structure that rests above the café and waiting area. It’s a modern interpretation of where Vikings were known to host fires for cooking meals, and benches for dining. Custom candelabras are abstract representations of medieval embellishments. Below this structure sits upgraded versions of training tables to offer a practical solution for reconfigurable dining and meeting options. As part of this central gathering space, there are several moments for hospitality; one accessed by employees and one that serves the nearby boardroom. The kitchen for employees is light and airy with whimsical wall prints and an operable window for catering convenience. The hospitality lounge outside the boardroom remains linear and light, and is adorned with just a hint of charm through the display of Norwegian mugs.
The enclosed boardroom is treated as an extension of the hospitality space to ensure guest count and comfort is met. The operable glass wall can act as a barrier with drapery drawn or an invitation in. Within the room, there is a sense of regal warmth – wood finishes encapsulate the sidewalls and ceiling, and a portrait of a Norwegian figure is illuminated at one end.
The landscape played a role in shaping the mezzanine and two-story conference room where Norwegian Fjords were looked to for their natural open views. A magnified pattern from a graphic found in Scandinavian textiles provides an acoustic solution for the open conferencing space.
While the heritage tells the story of this space, the workplace more importantly serves as a balance of brand and community. It blends modern and historic notes of culture while providing spacious, flexible areas that are functional and welcoming for all.
Design: ESG Architecture & Design
Photography: Corey Gaffer
