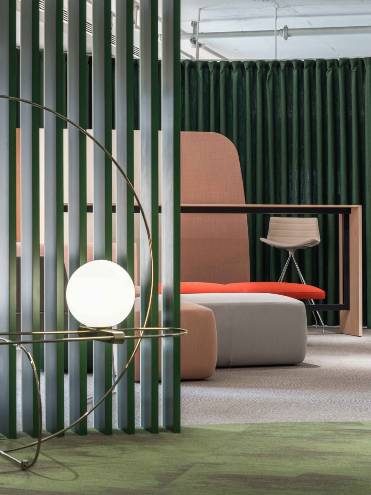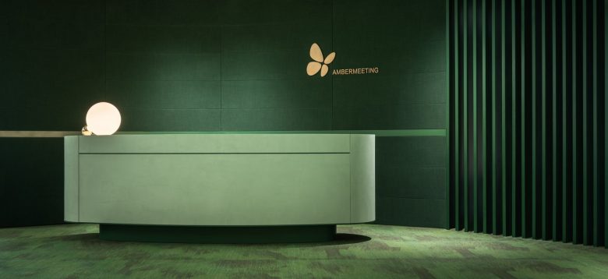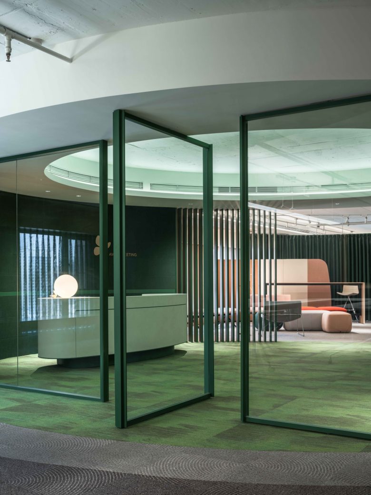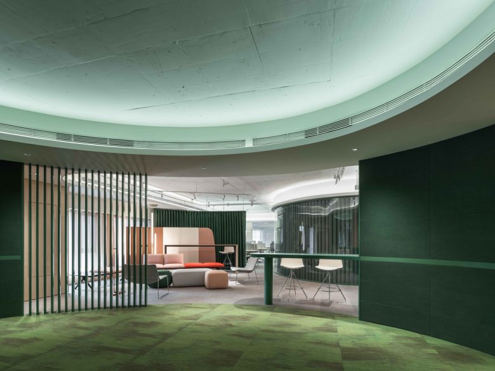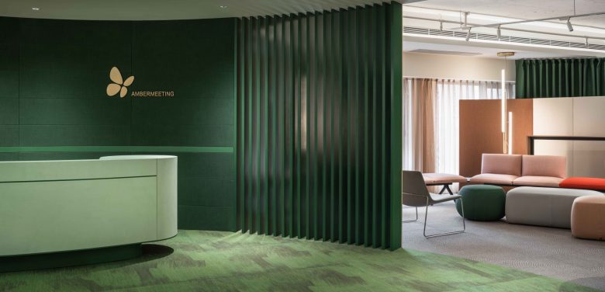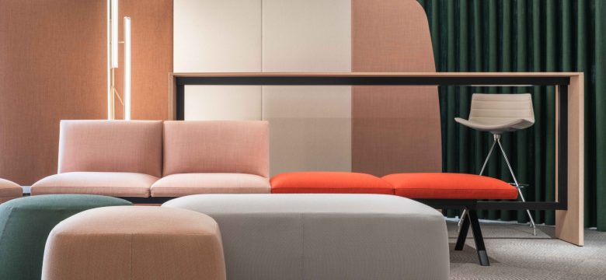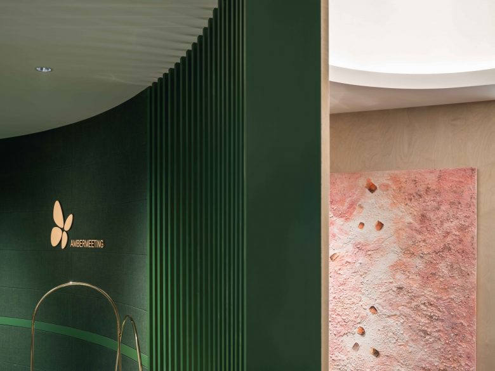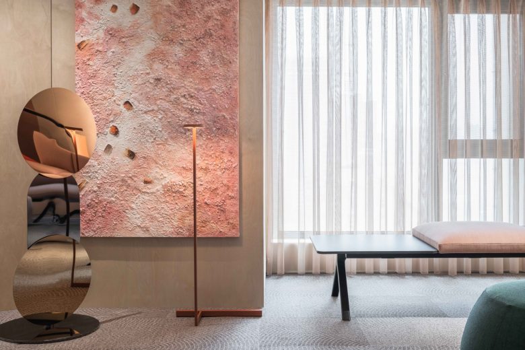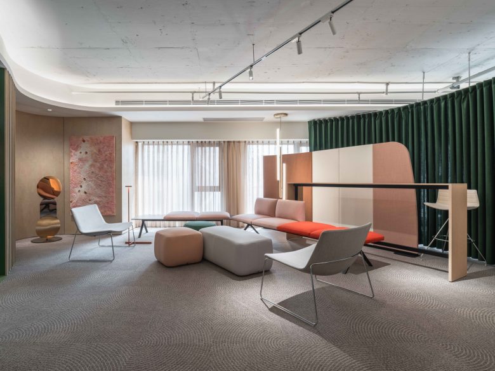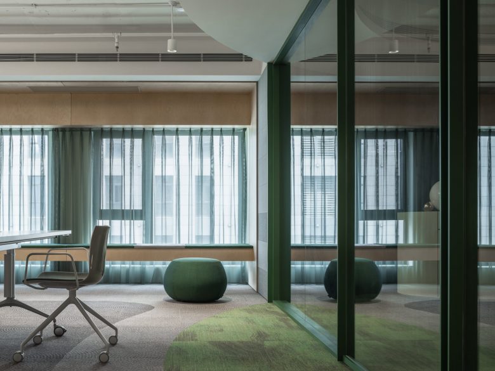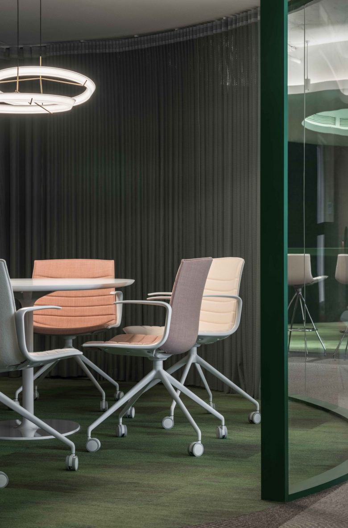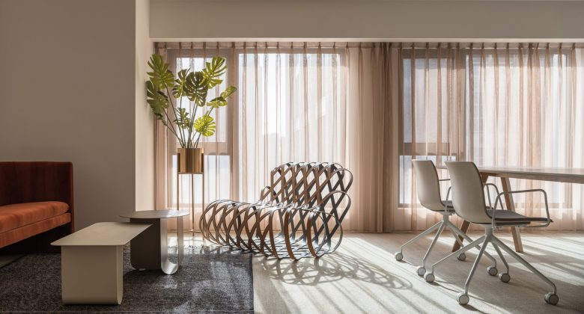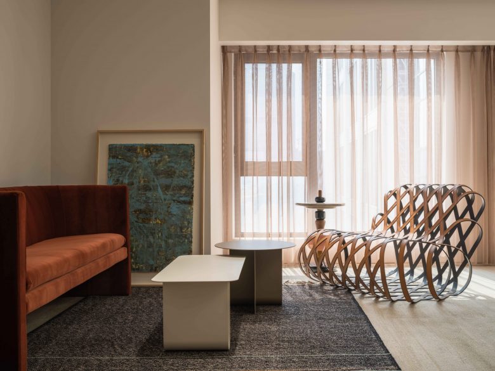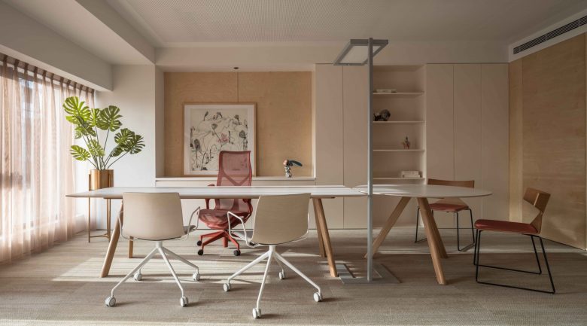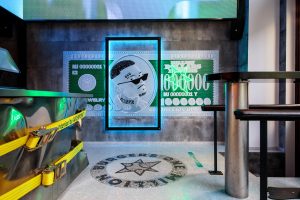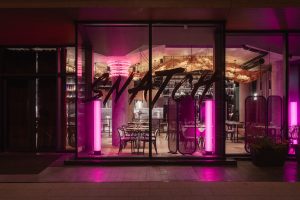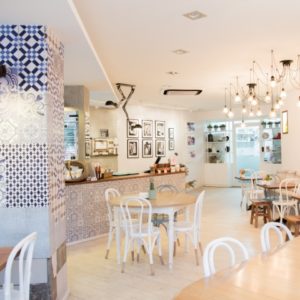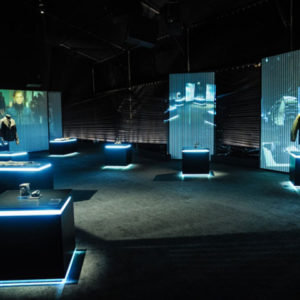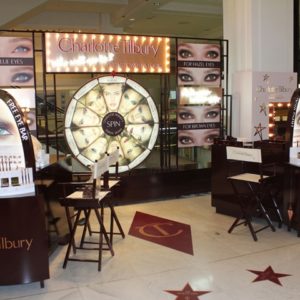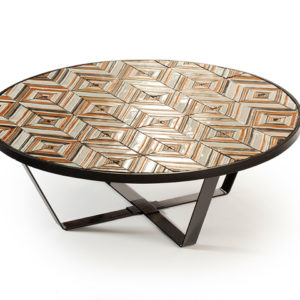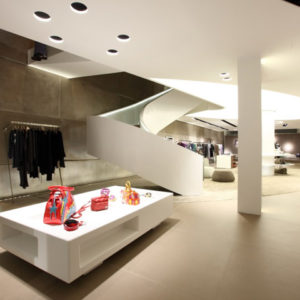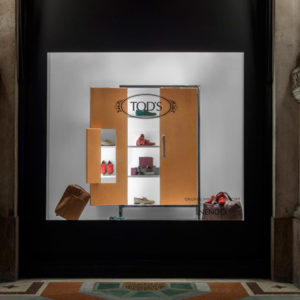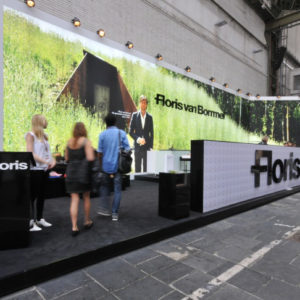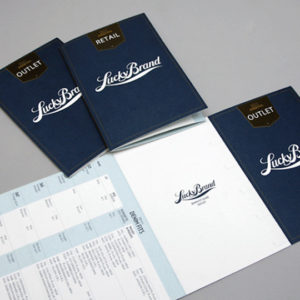
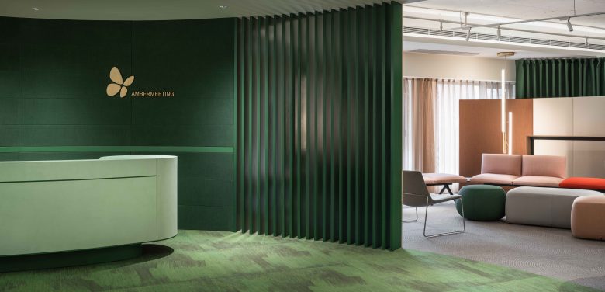
AmberMeeting Office locates in the concrete jungle of Xi’an Central Business District, the designer hopes to create a quiet and comfortable place of work and communication.
HONGDesignworks dig out the aesthetic value of a futuristic office, inspired by the design concept of insects from nature and the art.
The curved shape makes the space soft and round. A sense of transformation and surprise of the insect are presented by the reshaping of the interior space.
HONGDesignworks uses land art, an artistic concept that people use nature as a medium to create an art form full of overall scenes. The green color in the space, the rough-textured ceiling, and the ripple-like pattern on the carpet are all the essence of expressions of eart
ABOUT PROJECT
Project Name | AmberMeeting Office
Project Location | Xi’an, China
Main Designer | Dang,Ming / Li,Dandi
Interior Design| HONG Designworks
Interior Designer | Tang,Xin
Project Team | Xie, Xu & Wang, Qing & Wang, Haichuan & Yan,Zhen & Qi, Aoge
Furnish Design | Yimu Designworks
Artistic Director| Li,Dandi
Implementation group | Shenzhuang General Construction Group Co., Ltd.
Project Area | 420m²
Completion Time | 2021/03
Photography Team | Tan, Xiao / Ten Photography Studio
