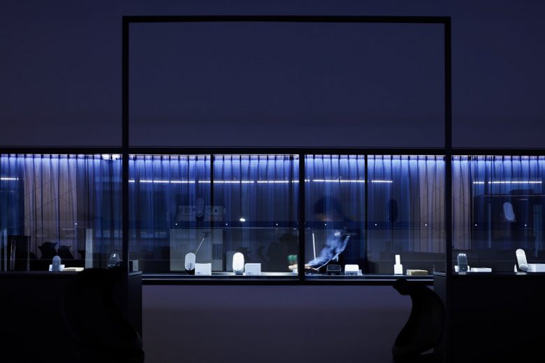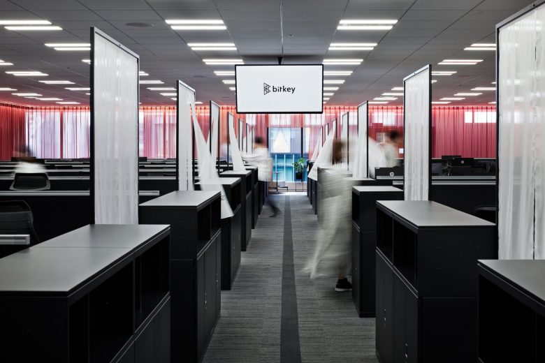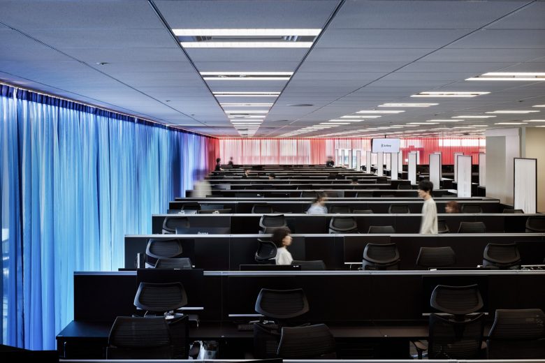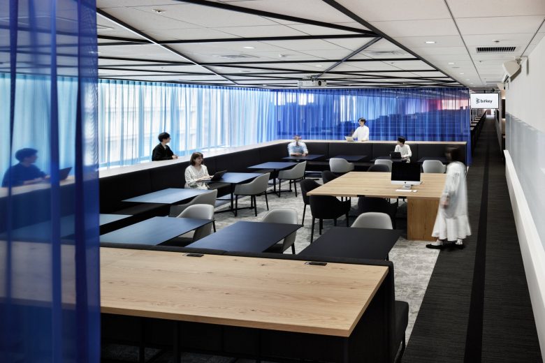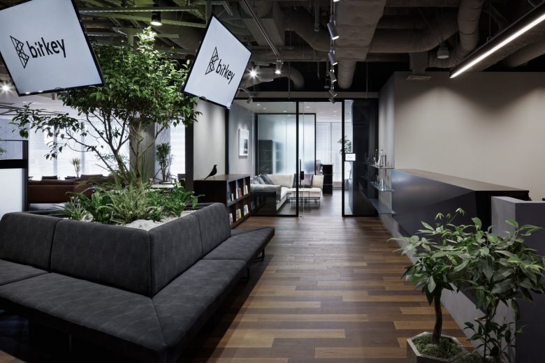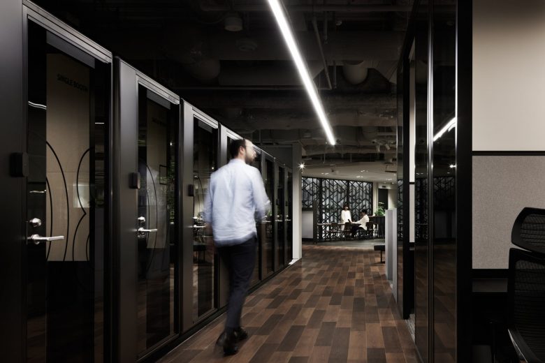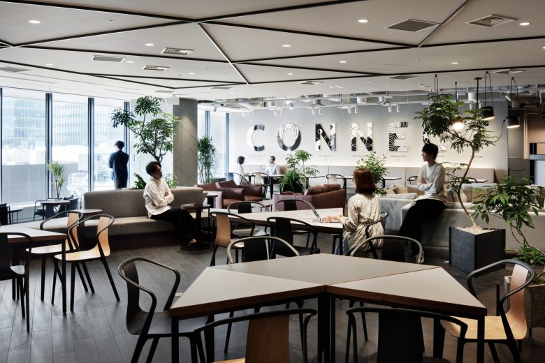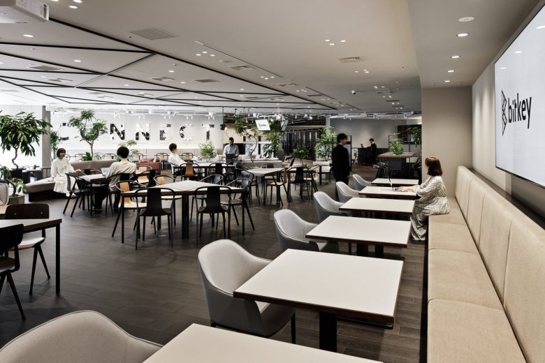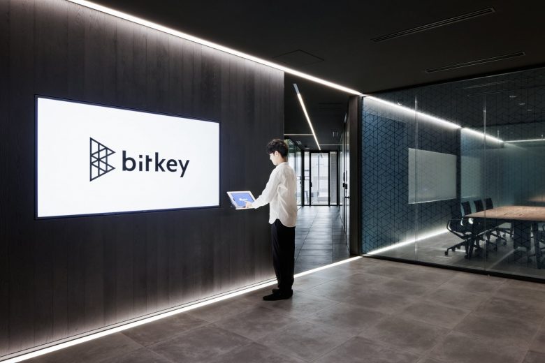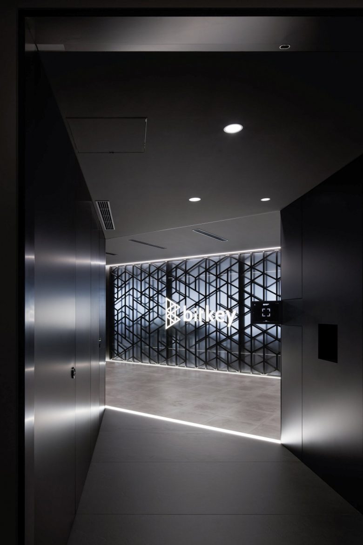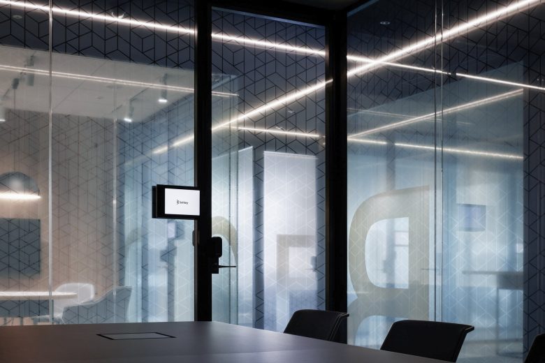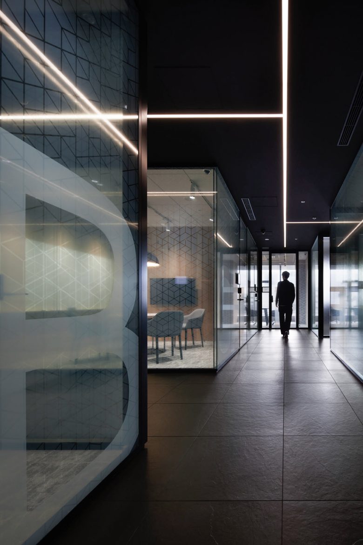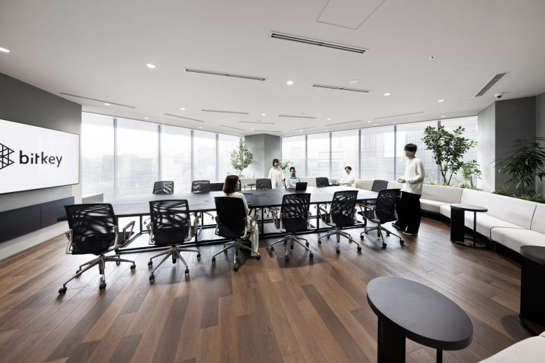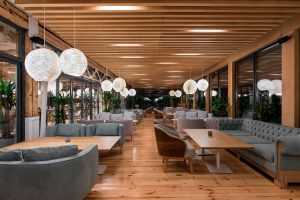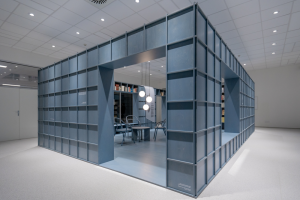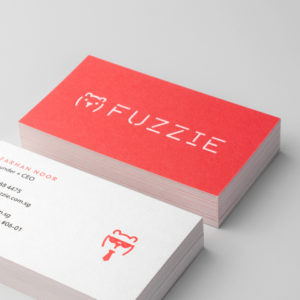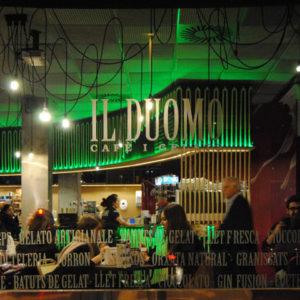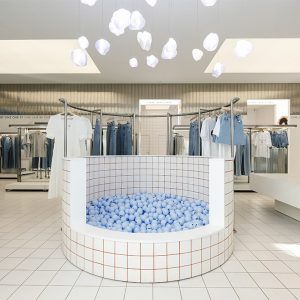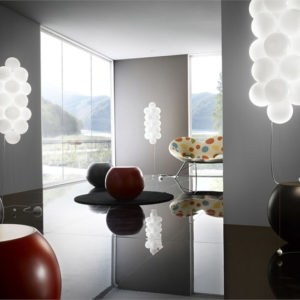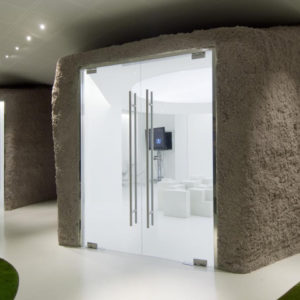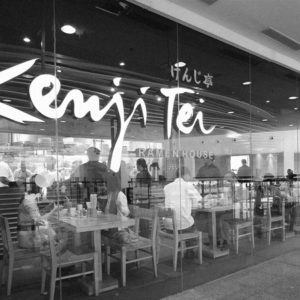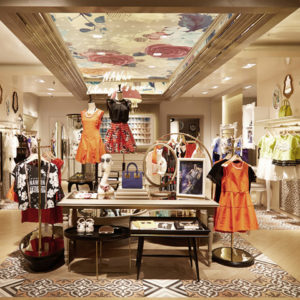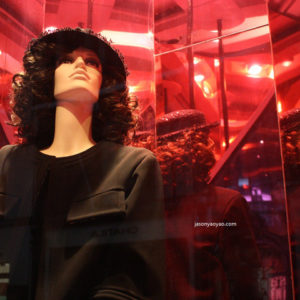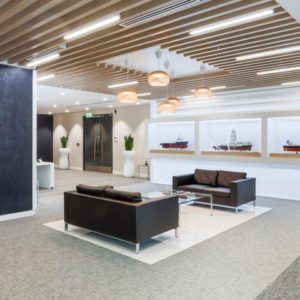
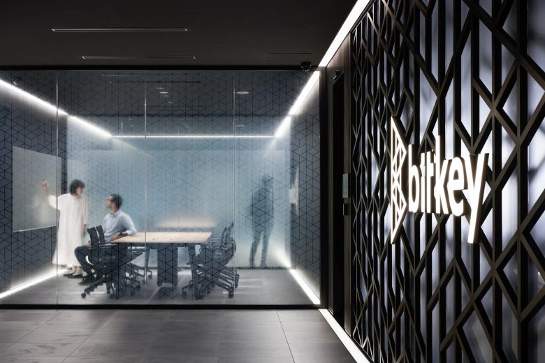
The design is informed by the Bitkey logo, which expresses an infinite world through the combination of simple triangular shapes. This concept is echoed both in graphic design and furniture for the project. In addition, by stacking transparent logo-pattern graphics within the office, a structure of infinite patterns is created within which people can move freely. This layering is a spatial expression of Bitkey’s crossover workstyle, in which overlapping work responsibilities encourage innovation. The office project is the starting point for a concurrent project using Bitkey’s technology in the digital transformation of the entire building.
Project design: Yuki Ejiri, Bitkey Inc.
Interior design: Canuch Inc.
Photography: Nacasa & Partners
Project management: DE-SIGN Inc.
Construction: Nomura Co., Ltd.
Interior landscaping: Universal Engeisha Co., Ltd.
Lighting: Keiji Kitada, FDS
Art design: Bitkey
Project Overview
Location: Tokyo
Completion date: August 2021
Principal use: Office
Total floor area: 2459.62㎡ / 26475.13 ft²
