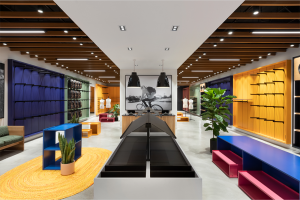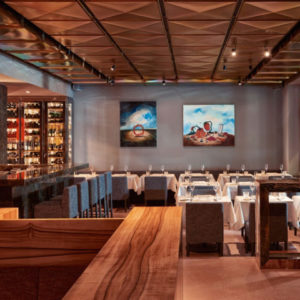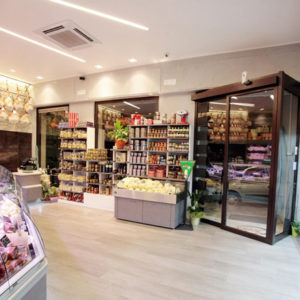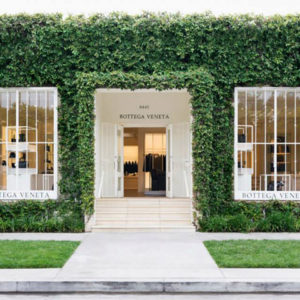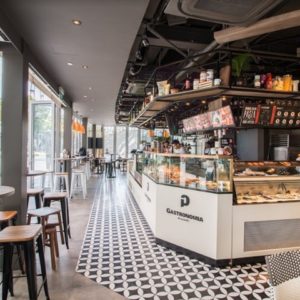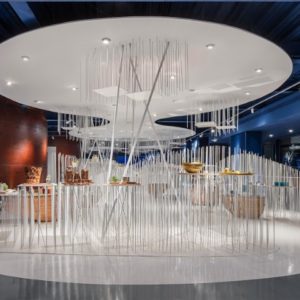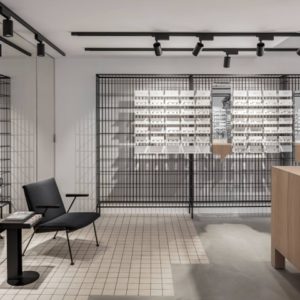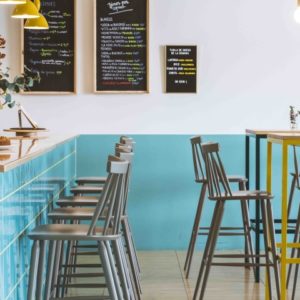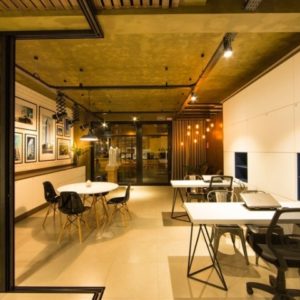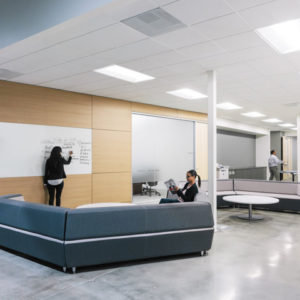
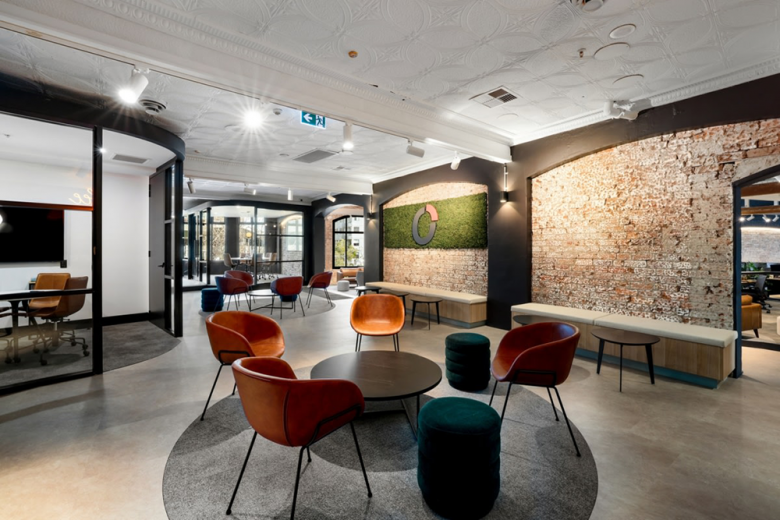
An office designed to serve the specific needs of Ofload, their Sydney space enables open communication and collaboration to provide their team an optimized environment for work. Concept Commercial Interiors designed space for collaboration and productivity at the Ofload offices in Sydney, Australia.
The design kicked off with a detailed workplace strategy meeting, which allowed us to gain a full understanding of the ideology behind how they interact and operate with each other as well as how they present to their diverse client base on a day-to-day basis. The end result generated a space that provided open connection between the front & back of house zones, allowing for client integration within the workings of the business, as a way promote a sense of connection for the client to the foundations of the business.
The design also allows for a collection of working environments. Enabling open communication & collaboration between the various internal departments, as well as allowing zones for quiet contemplation & private meetings.
Ofload have a strong work hard/play hard methodology as well as a strong sense of inner community. Therefore, the brief commanded breakout facilities to be fundamental in providing an internal hub that allows the business to maintain its unique culture through entertainment, respite as well as nurturing continued connections from within.
Design: Concept Commercial Interiors
Photography: courtesy of Concept
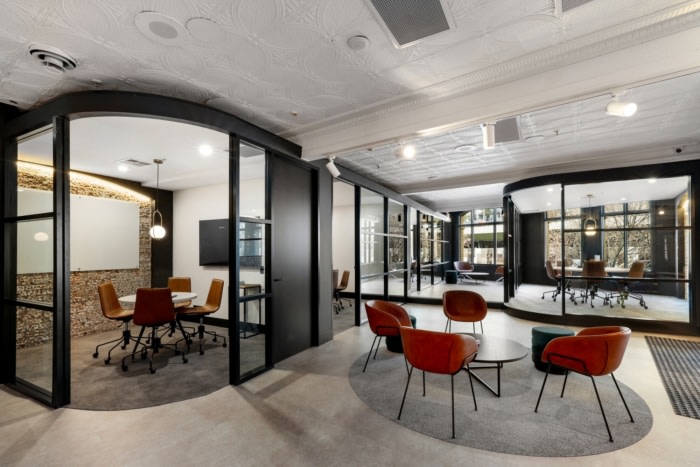
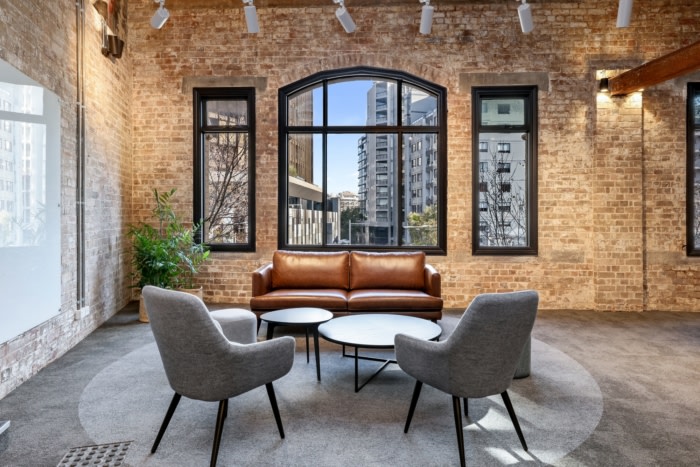
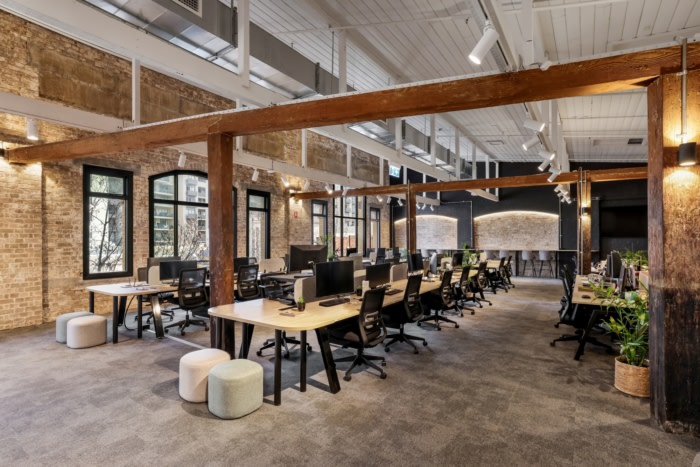
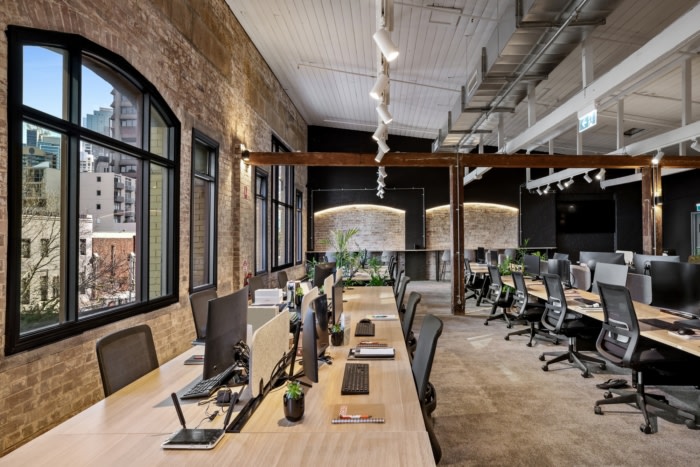
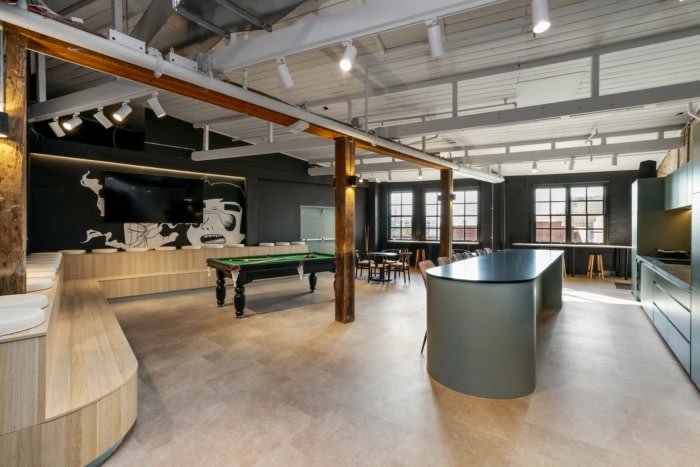
Add to collection

