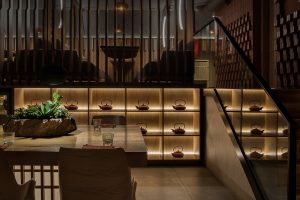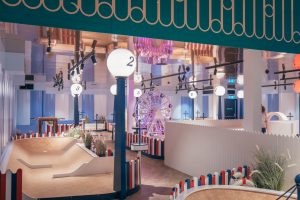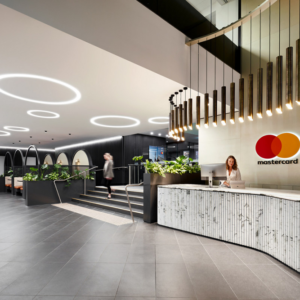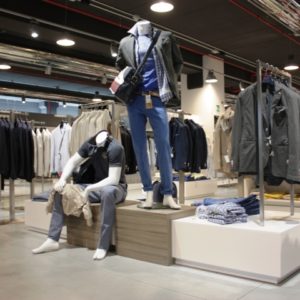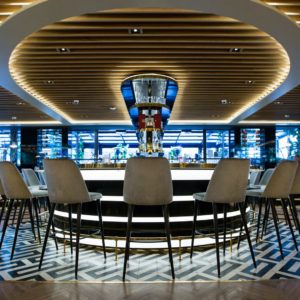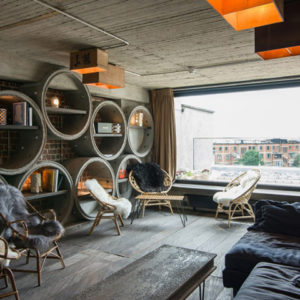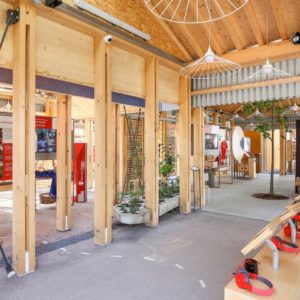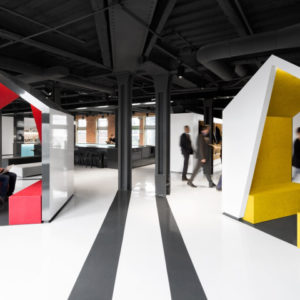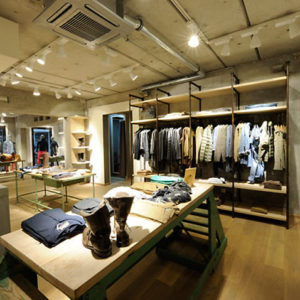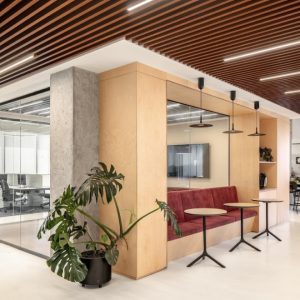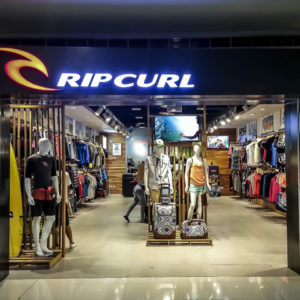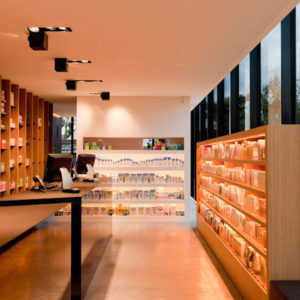
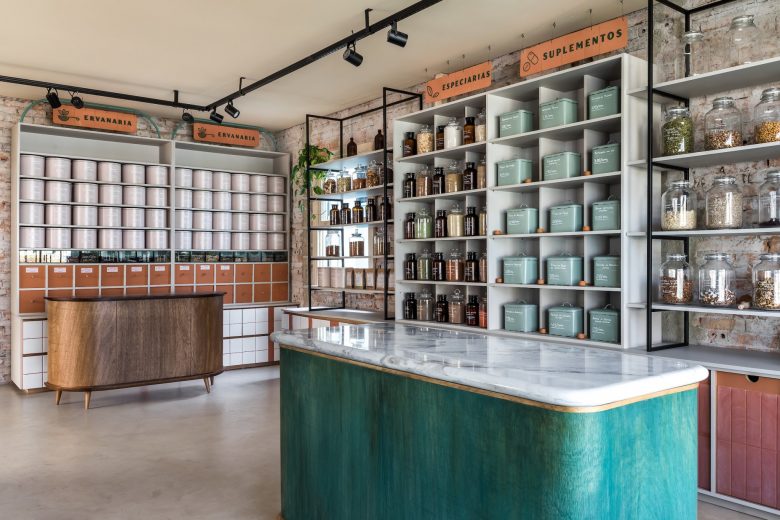
A natural products emporium, located in Curitiba, south of Brazil. Surrounded by natural landscaping and a large garden, the house recalls the nostalgia of the 50s, incorporating rustic and organic elements right on the facade. Because it is a space that integrates different functions, the project was divided into three stages and sectored through colors. Using curved lines and a different mix of materials, such as wood, ceramic and raw stone floors; the construction aimed to enhance the aesthetics of the house, rescuing the owners memories as well. The final project is a place that welcomes its customers, recalls memories of the past and offers space for the creation of new narratives, mixing affection, tranquility and well-being.
Moca Arquitetura Office
Designed by Ana Sikorski and Katia Azevedo
Photo credits – Eduardo Macarios

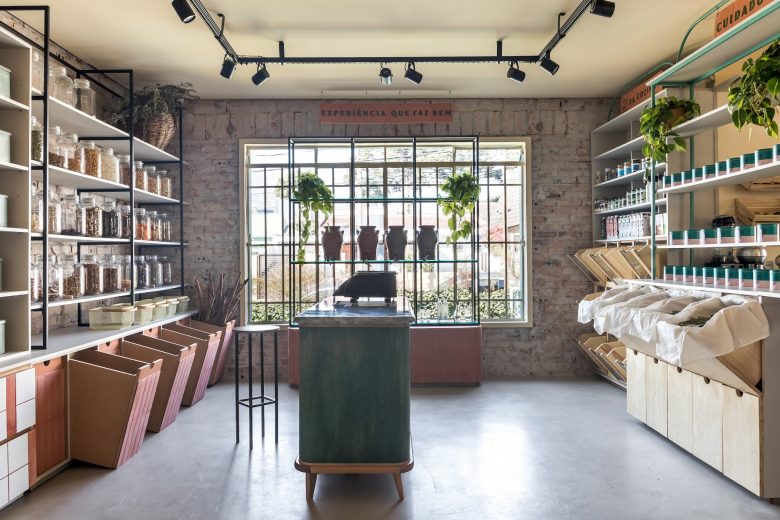
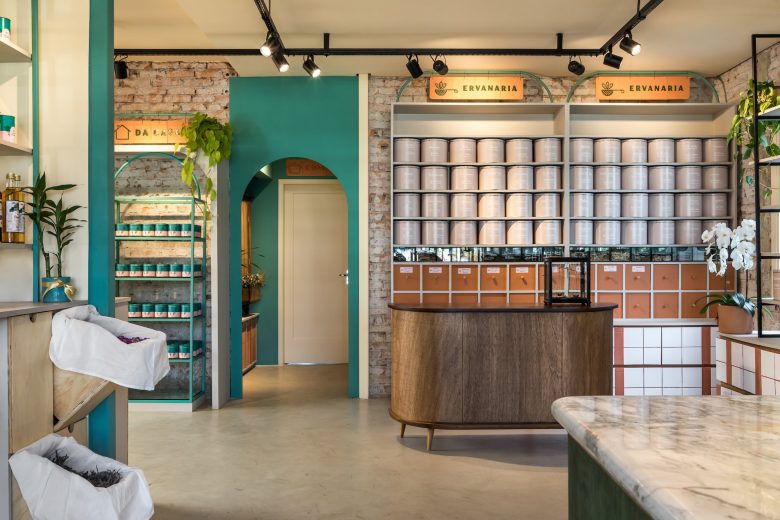

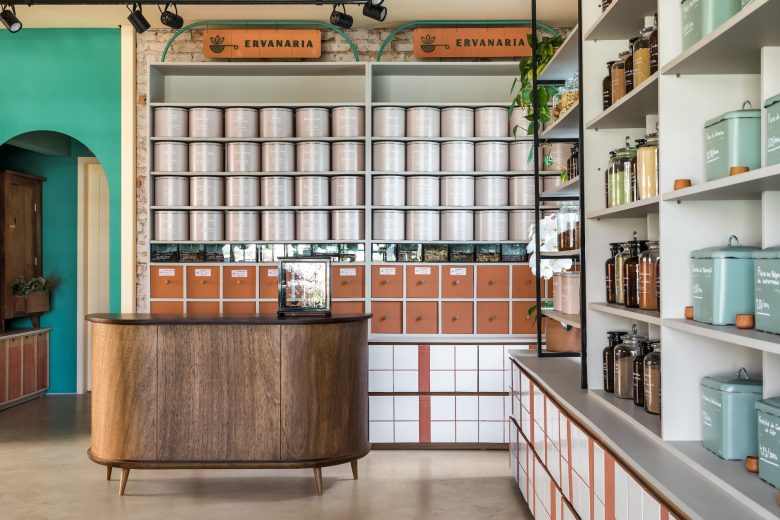

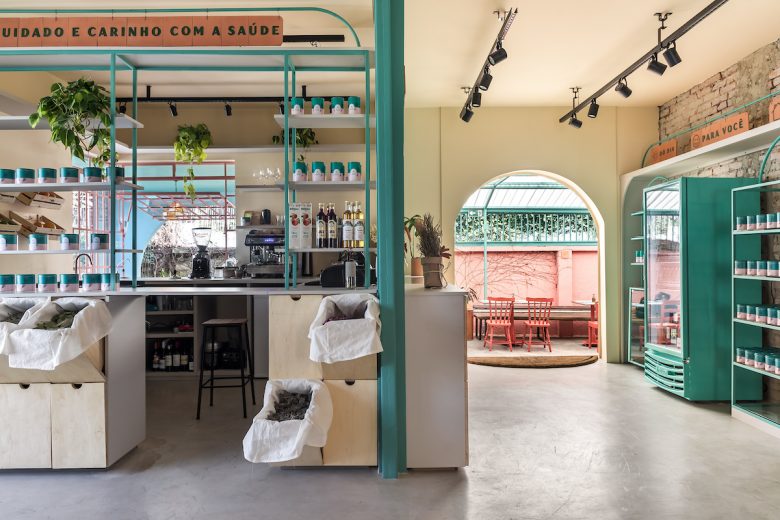
Add to collection
