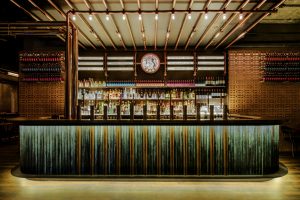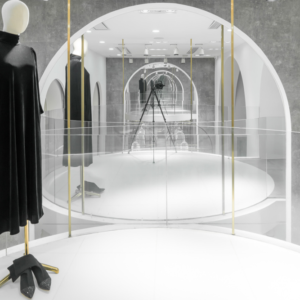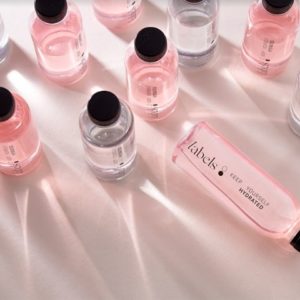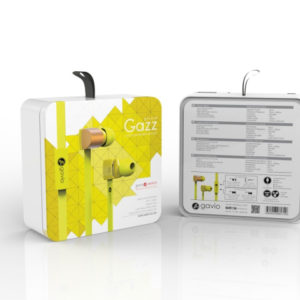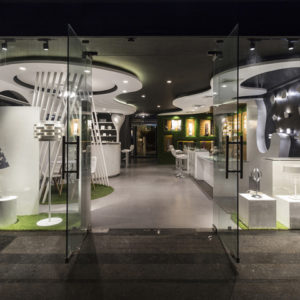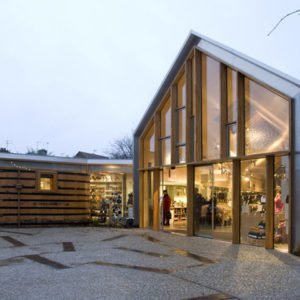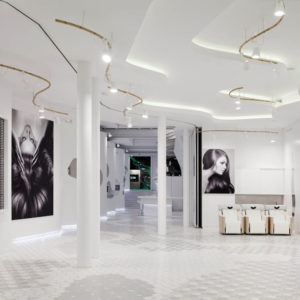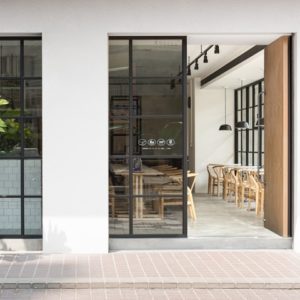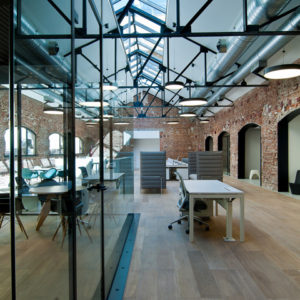
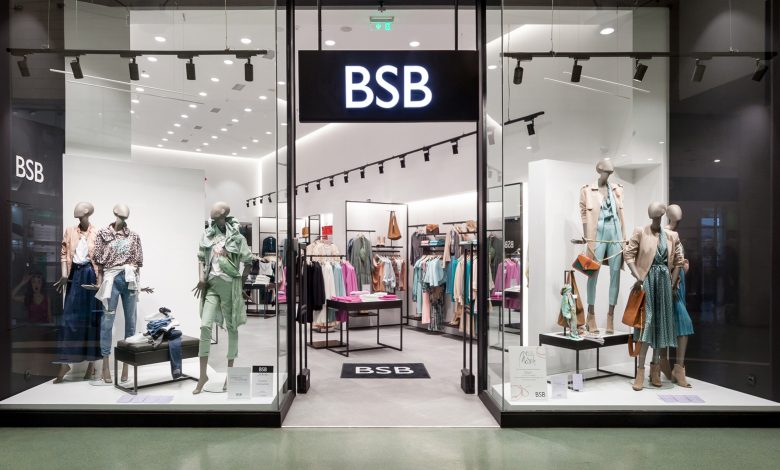
The BSB store in Avenue Mall was designed as one of a series of BSB concept stores, conceptualized by Kordas Architects architectural office.
The interior space is gradually revealed through a diagonal axis, perpendicular to the skewed glass façade of the store. The extended display zone functions as a crucial transitional area, a translucent threshold between the public space of the mall and the BSB sales area.
Black & white dividers, repeated rhythmically to the rear part of the store, smoothly separate the elongated interior space into defined sales areas.
The colorful merchandise is displayed in the foreground of an intentionally minimalist design, while the geometric forms are highlighted with especially designed artificial lighting
Client: B&F Group S.A.
Architectural Study: Kordas Architects
Project Architect: Jenny Chalkiadaki
Construction: Malo Development
Lighting Design: Kordas Architects, Smarte
Location: Athens, Greece
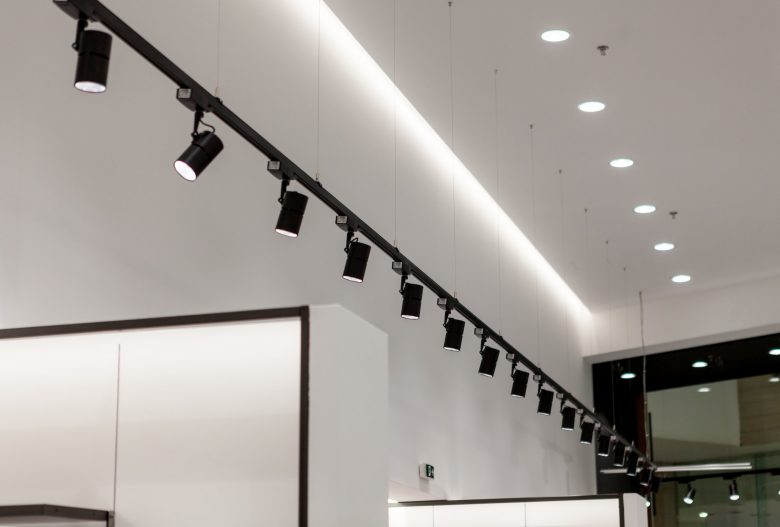
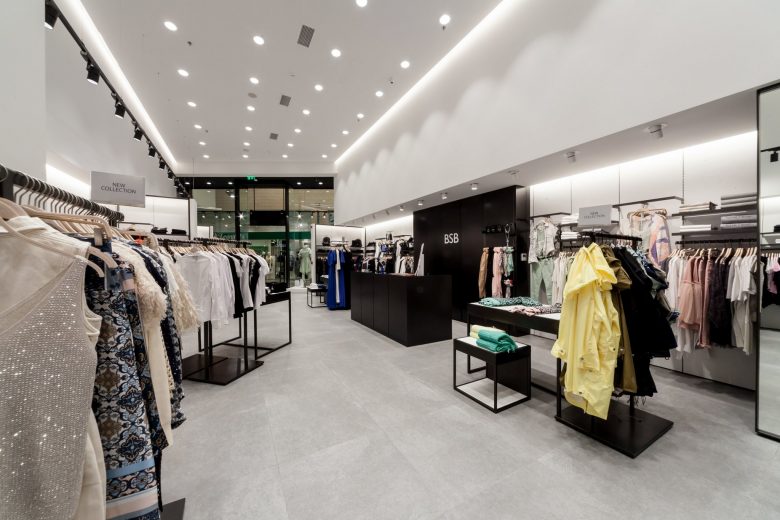


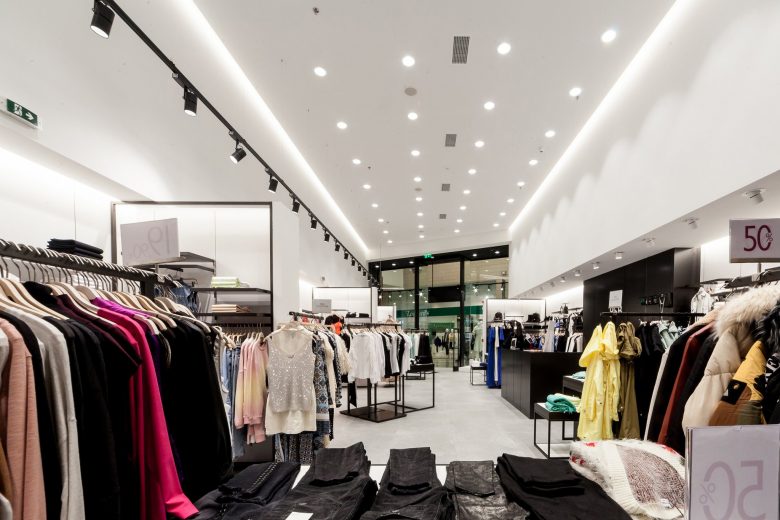
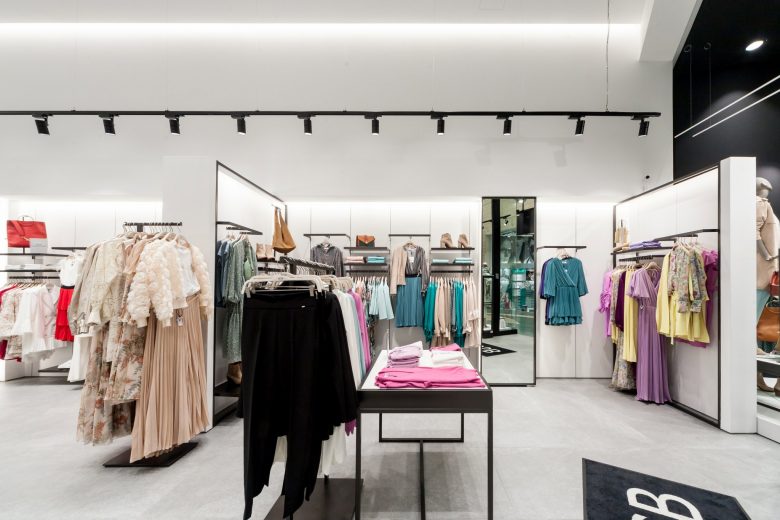




Add to collection
