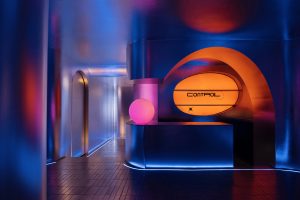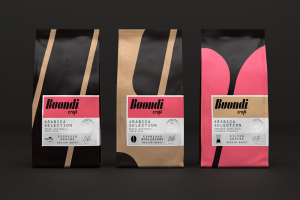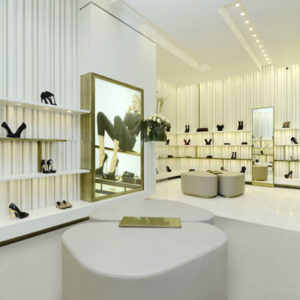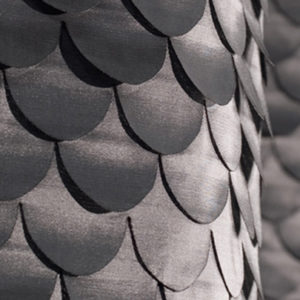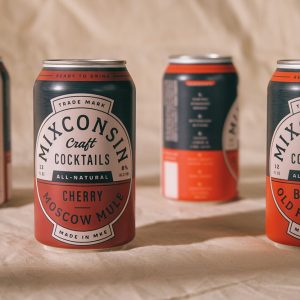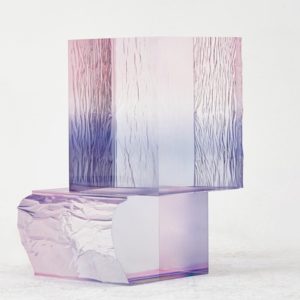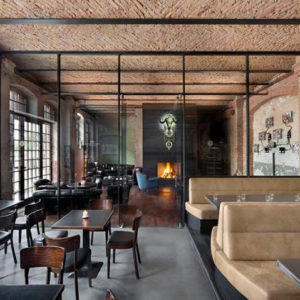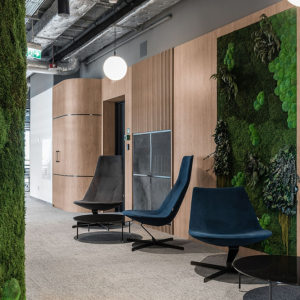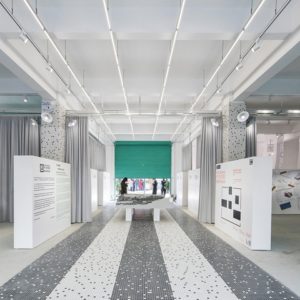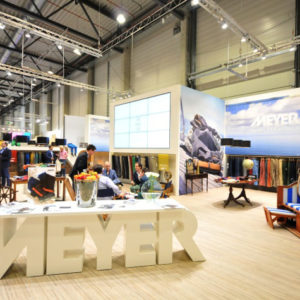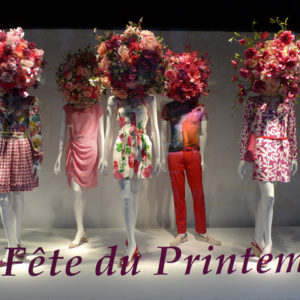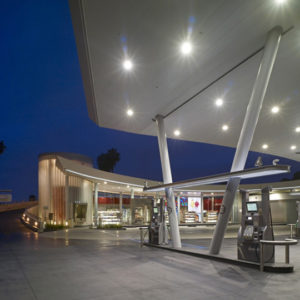

The Frastanz-Hofen education center was developed as a joint location for childcare, kindergarten, and primary school. It develops from an existing school building, which was comprehensively refurbished but also improved functionally and structurally, with the school still in operation. The extension consists of four new wings that seamlessly connect to the existing building. As a result of the new overall shape of the building, quiet peripheral zones were created for individual learning clusters, while a central marketplace opens up in the center as a place for meeting and exchange. In this space, children of all ages and parents can come together.
In addition to the school, kindergarten, and childcare facilities, the education center also includes sports rooms, workshops, and several music spaces. Many of the rooms are also used by local clubs and the local community. In the pedagogical concept, great importance was attached to optimizing the transition from elementary to primary school.
The building is designed to provide the most consistent and targeted pedagogy possible for children aged 1.5 to 10 years. Recurring shared spaces (marketplaces) are also seen as pedagogical nodes. Both children and pupils gather there, being able to re-group into their respective educational areas. Parents use these zones as social areas. Shared meeting space is available for the educators.
A natural and grounded choice of materials creates a down-to-earth and cozy atmosphere – a feeling of being at home. Thanks to their quality, the familiar, regional materials – such as hand-rubbed lime plaster with local aggregates, as well as untreated fir and maple wood – promote communal identification, thus achieving long-term social acceptance.
Architects: Pedevilla Architects
Lead Architects: Armin Pedevilla, Alexander Pedevilla
Photographs: Gustav Willeit
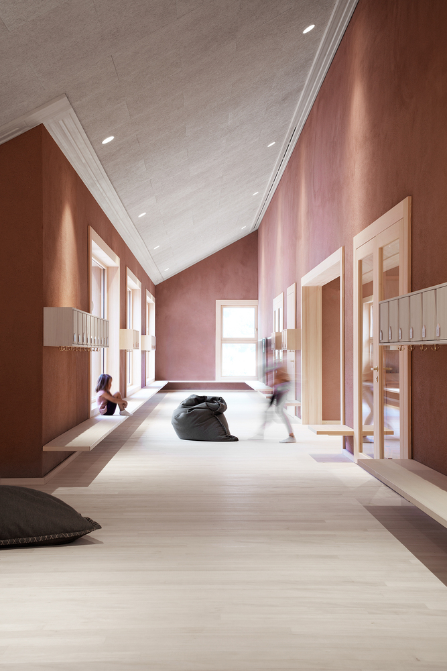
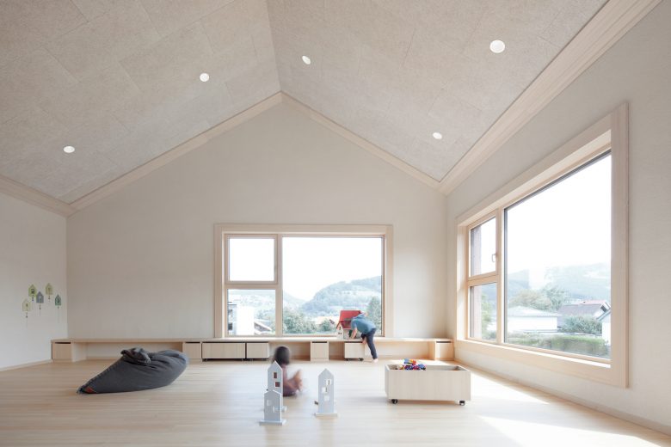
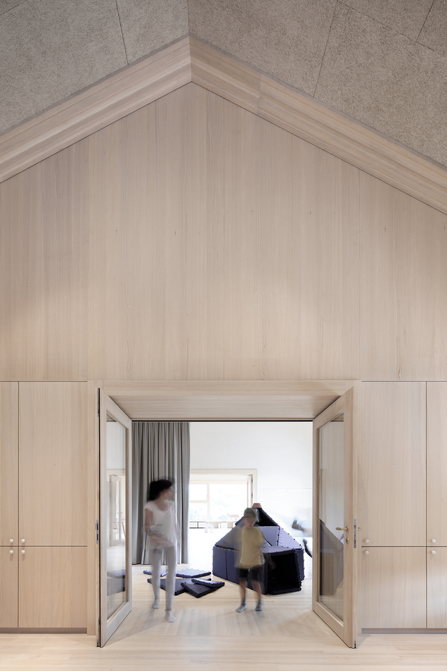
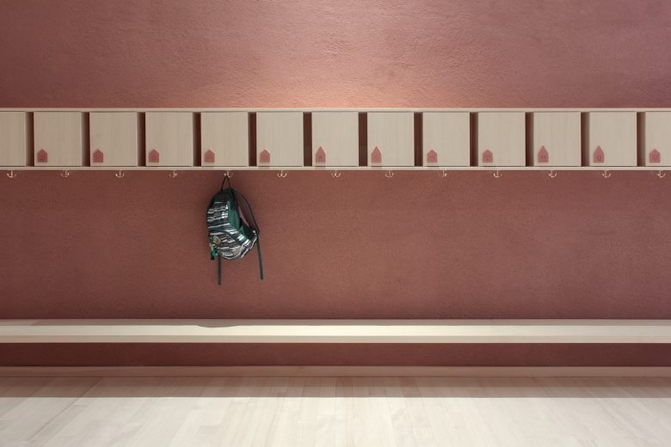
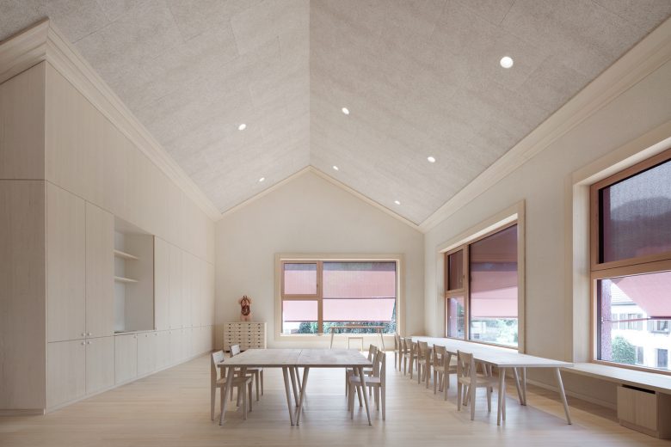
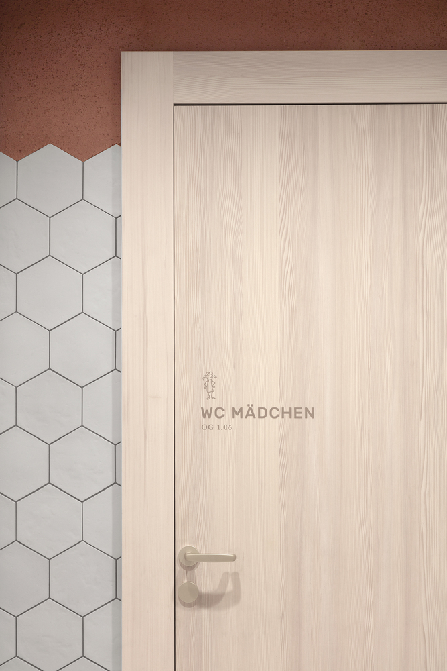
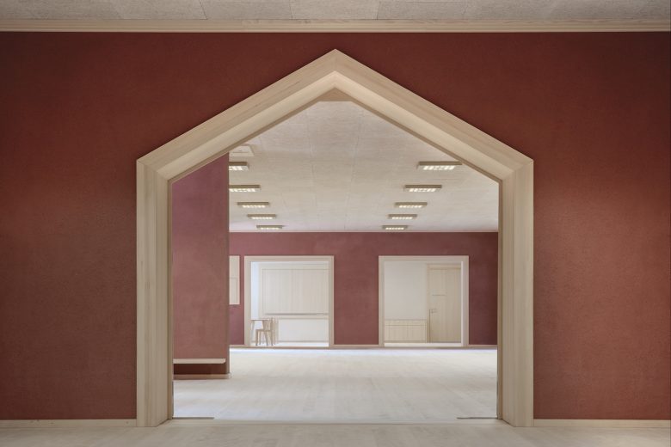
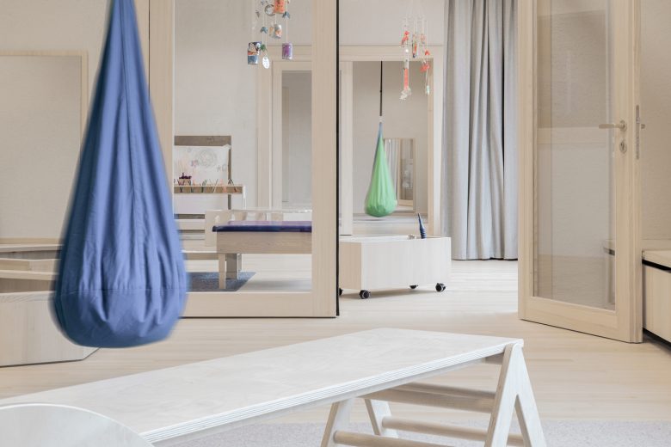
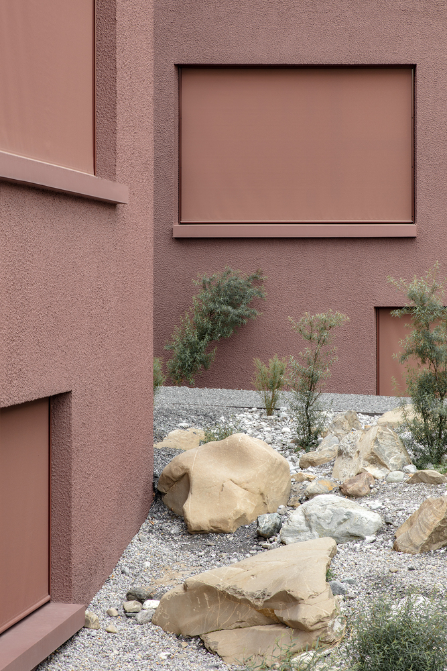
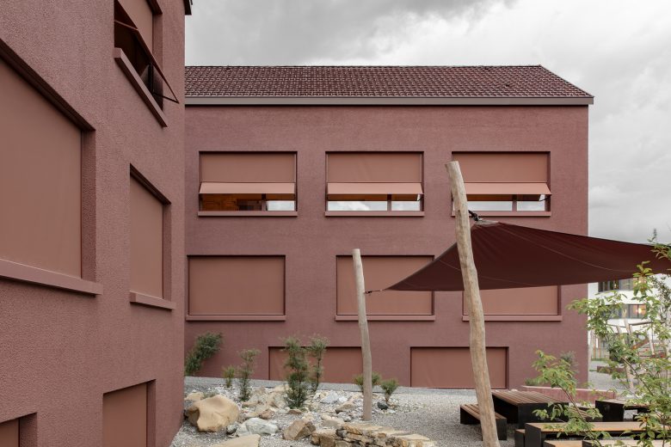
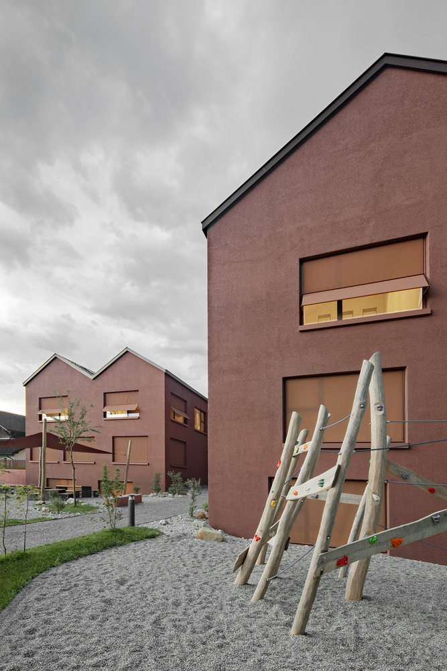
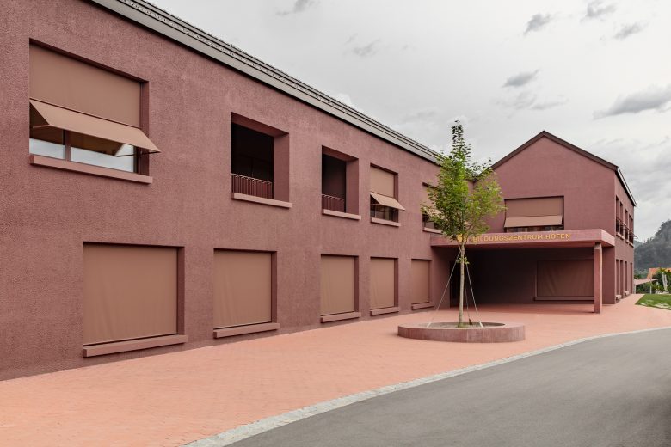
Add to collection
