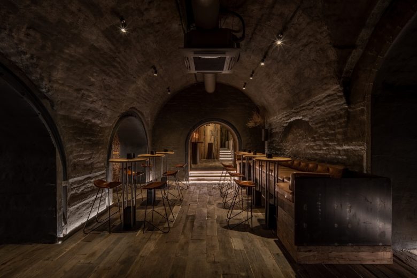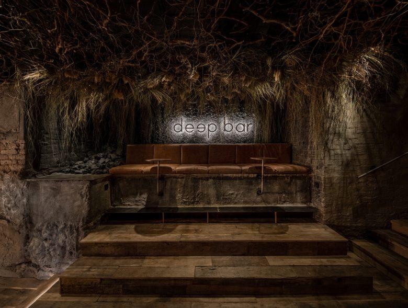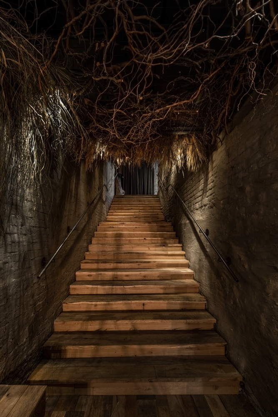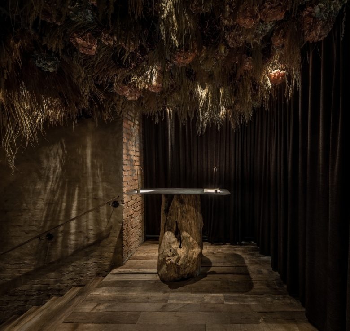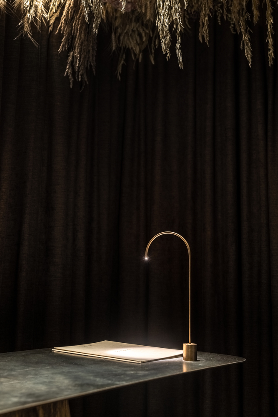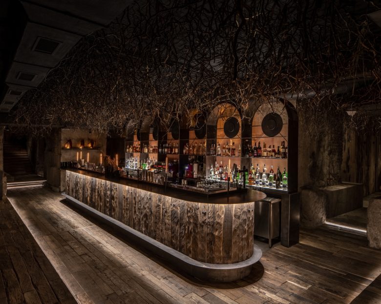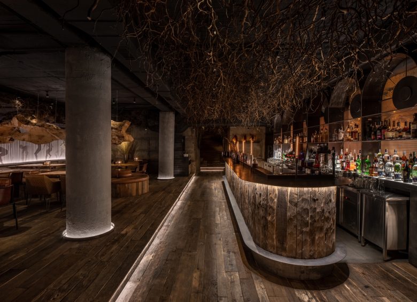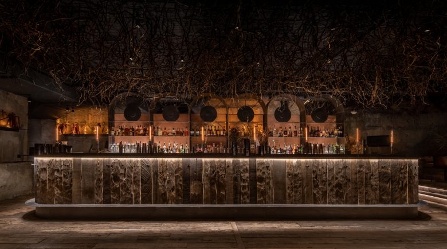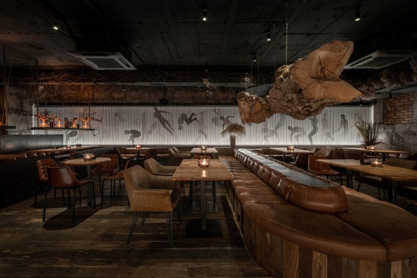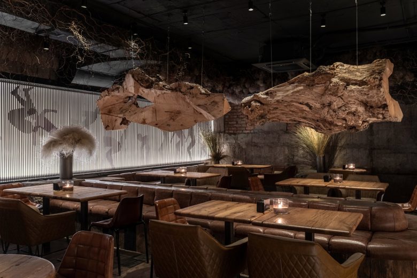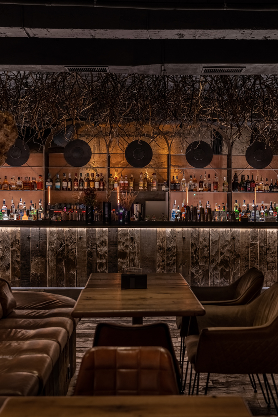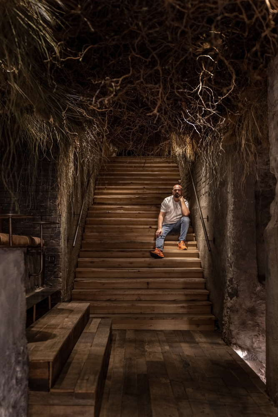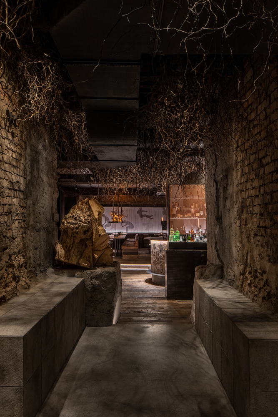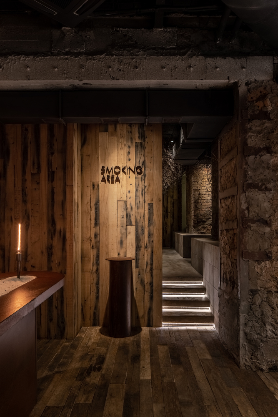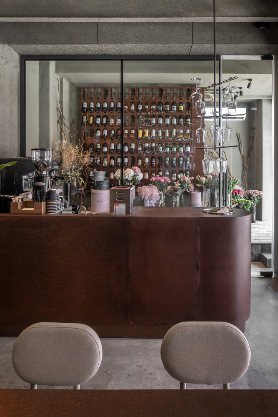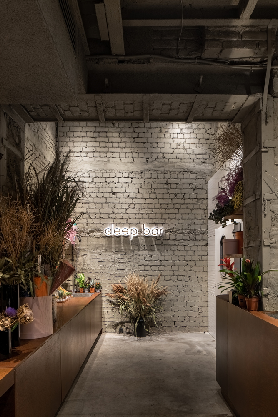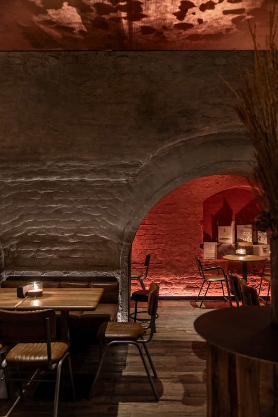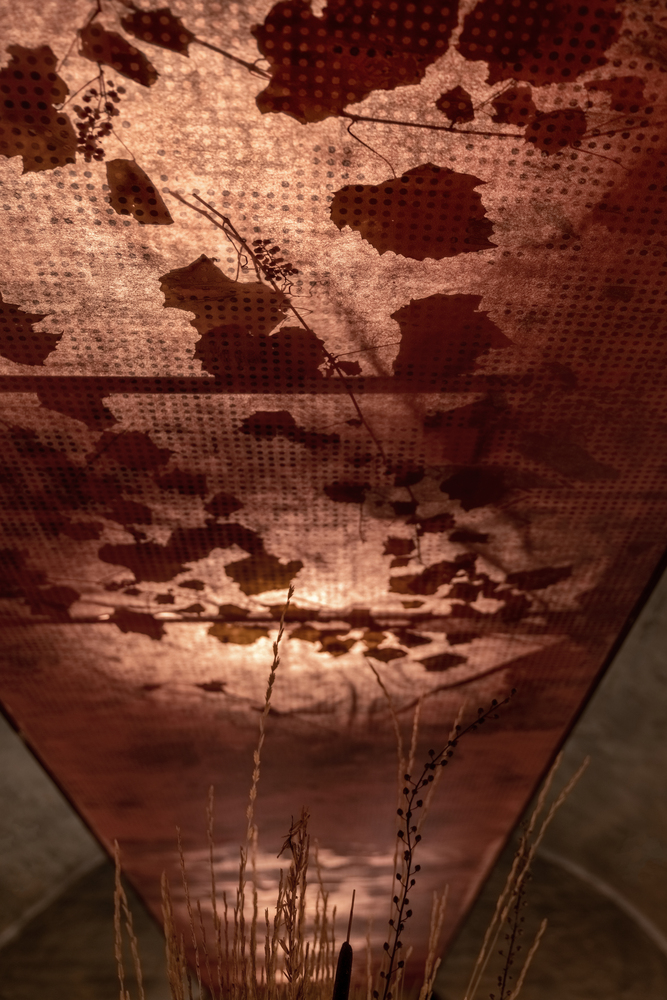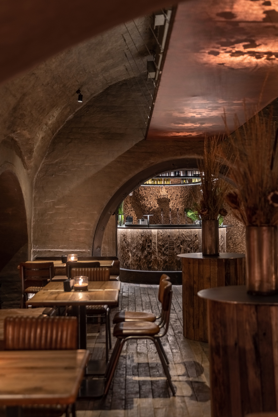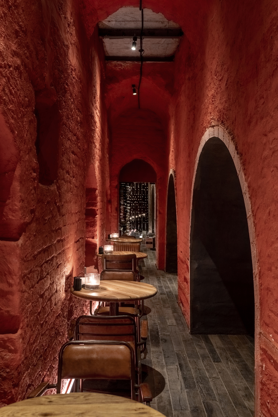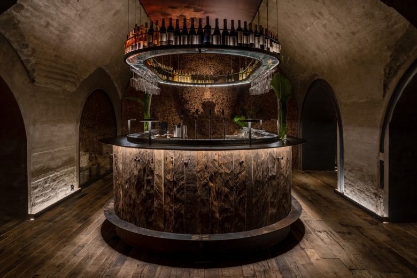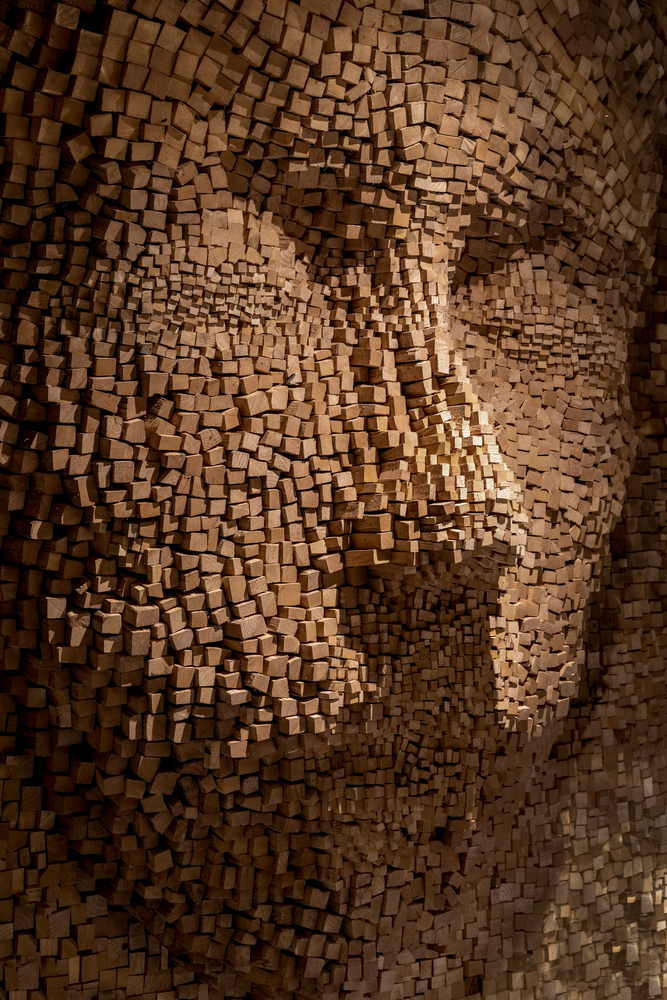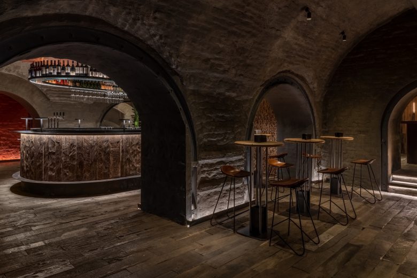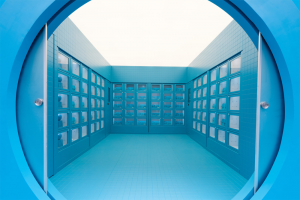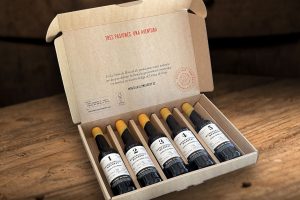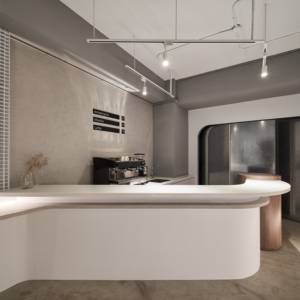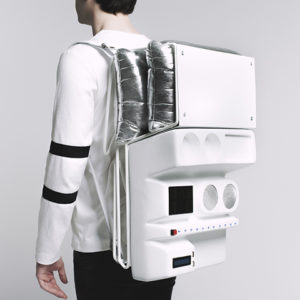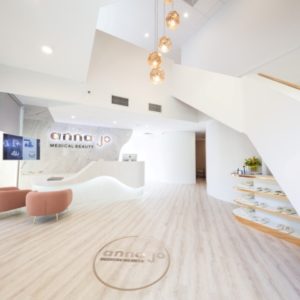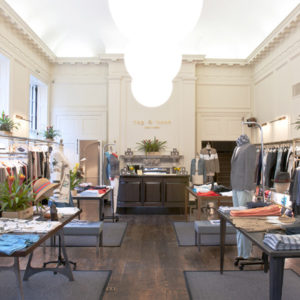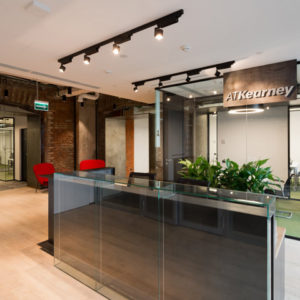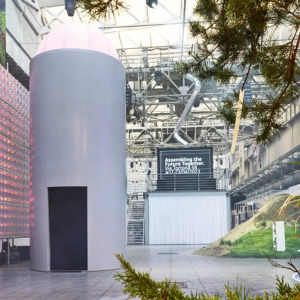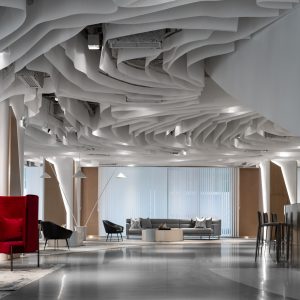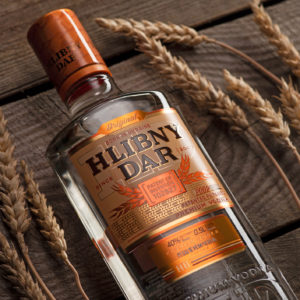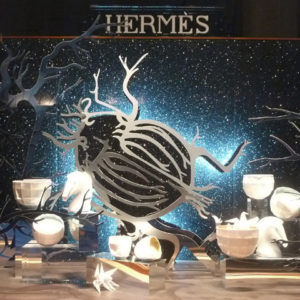
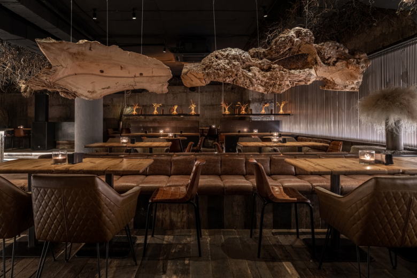
Deep Bar is a two-story venue in Dnipro city that unites a bar with a floristic shop and a tiny cafe. A small hall on the first floor has showcase windows that overlook one of the central streets. The flower shop with a few coffee tables locates there. In the big transparent fridge, you can see flowers side by side with wine bottles. The first floor works as the entering hall that leads to the body part of the venue in a roomy basement space.
Massive steel doors that look like the freezer doors hide the stairs that lead down to a bar. To be more specific, there are two bars inside Deep. The first one is a wine bar with a chamber-like atmosphere and a high vaulted ceiling. The second one is a mixology bar with lounge seats. Also, there is a smoking zone, a hookah zone, a partly opened kitchen, and a DJ place.
The emotional accent of the place is an installation made from timber slots that create a man’s face. We placed it behind the bar counter, where usually you can see rows of liquor bottles. It is the metaphor of a peaceful person who is content with themselves and the world. Mostly people come to the bar to get that very feeling.
The main material in the interior is oak wood. We used some recycled material, boards that used to be applied in another building about 70 years ago. Honest touchable materials, along with the thoughtful light scheme, created a chamber-like cozy vibe. We turned the absence of windows in the space into an advantage. That is a perfect thing for such an evening bar format.
In the hall with the mixology bar, you can see some roots hanging from the ceiling. They conceptually connect two levels of the venue. They symbolize the roots of the flowers from the flower shop on the first floor. This way we reflect the idea of dipping that is connected with the name of the place. A flower can not be without roots, as well as anything in this world has its reasons and consequences. Everything is connected, and every action has some roots.
We started our work with an analysis of the advantages and disadvantages of the space. Based on its results, we offered our client the concept that we called ‘Roots and Sprouts’. This idea shaped a legend of the place and emphasized the advantages of the space that we reflected in its interior. We highlighted its strong points of it and created a whole new conceptual format – cofounder of YOD Group Volodymyr Nepiyvoda says.
Architects: YOD Group
Designer: Glib Melnyk, Olesya Sheshel
Photographs: Andriy Bezuglov
