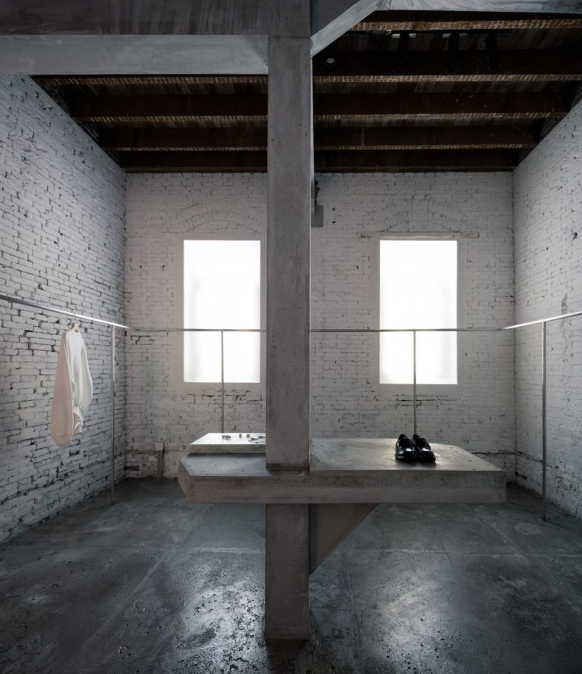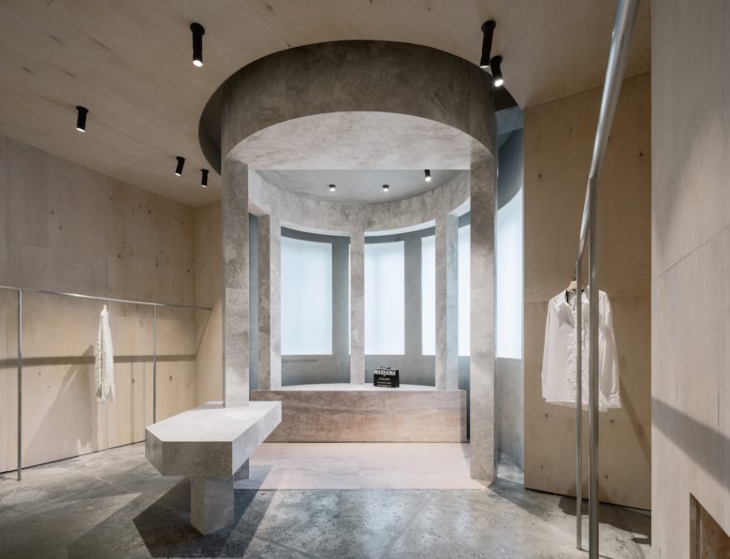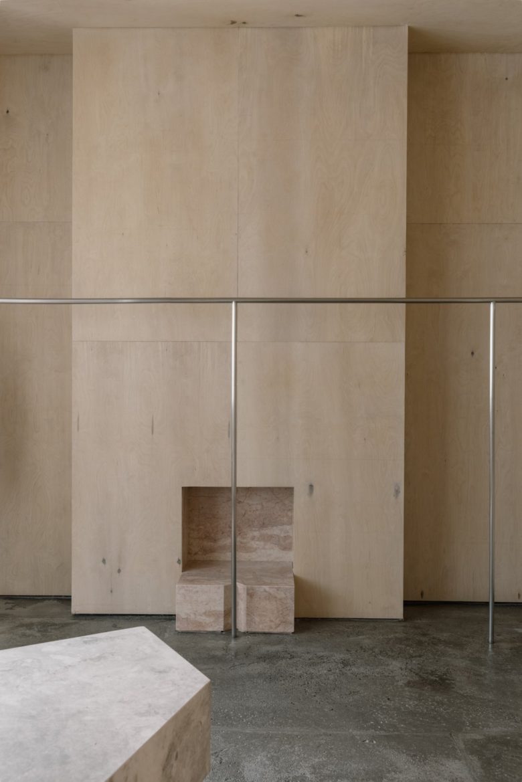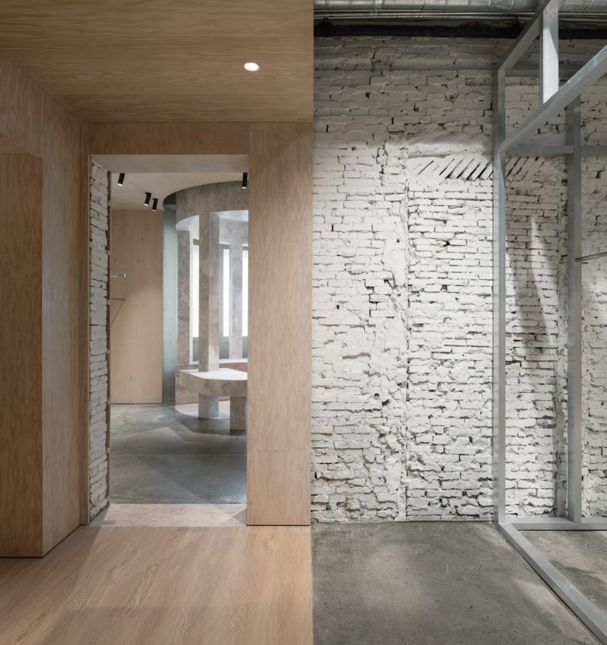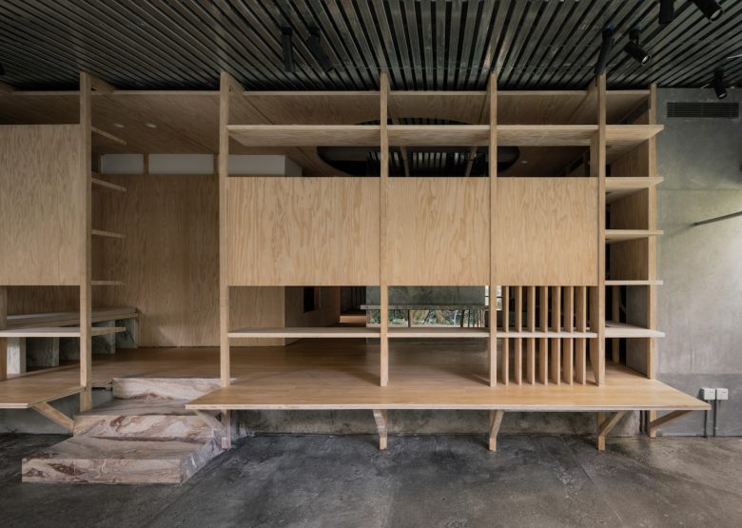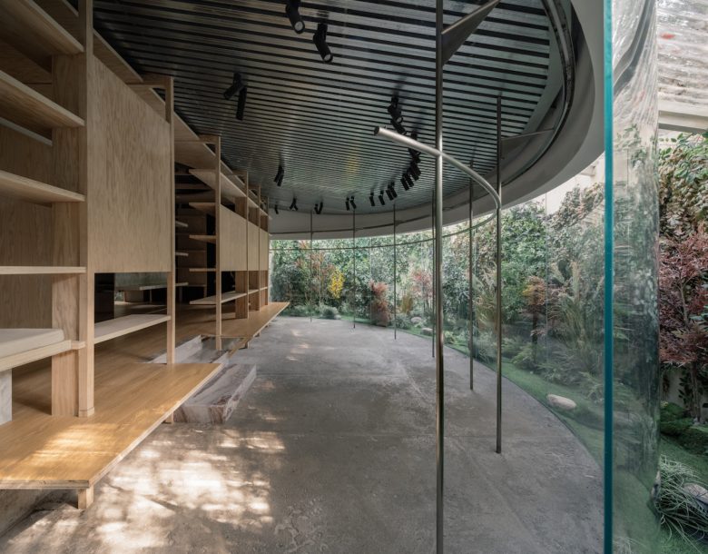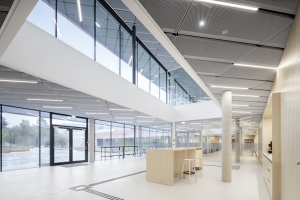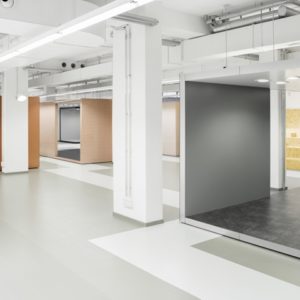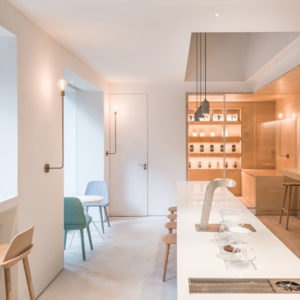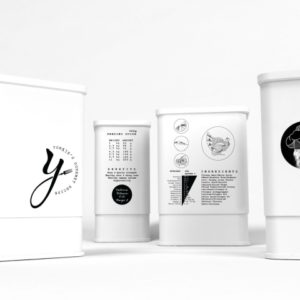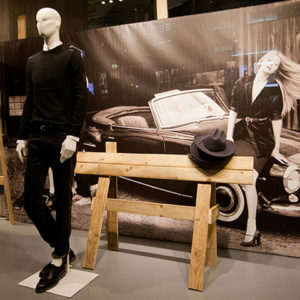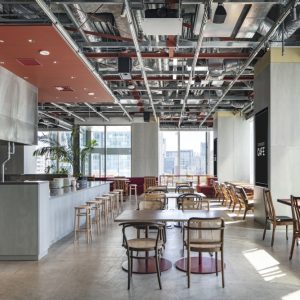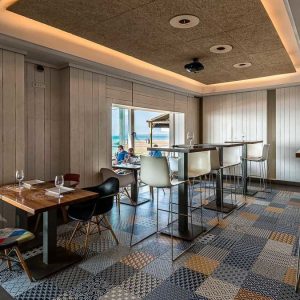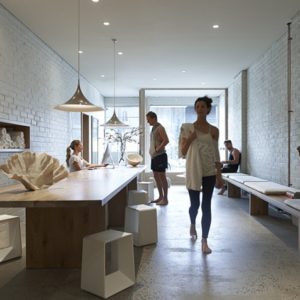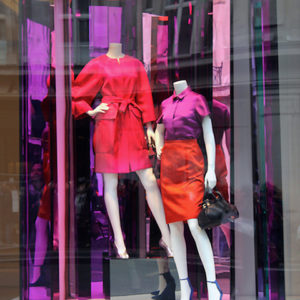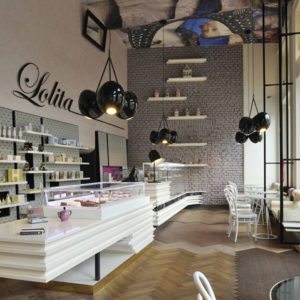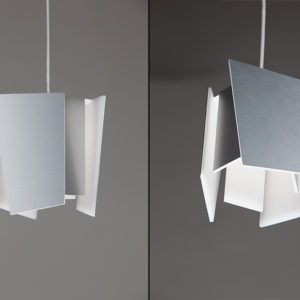
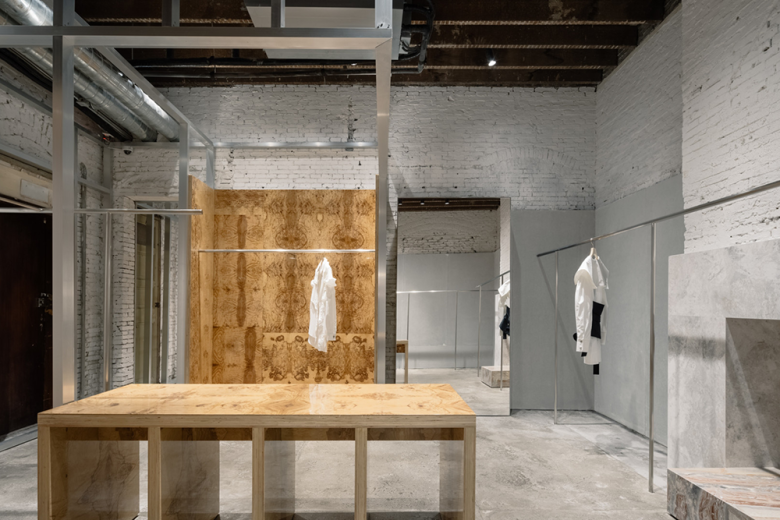
Atelier Tao+C converted a former residential space in a historical Shanghai building into a retail space for multi-brand store SPMA using freestanding material interventions.
Key features
A formerly residential space on Julu Road in the Old French Concession of Shanghai dating back to the 1930s has been transformed into a retail space for multi-brand store SPMA. Atelier Tao+C maintained many of the historical building’s original features including its timber floors, ceilings and door, as well as the brick walls, to which white lime wash was applied. The designers also took advantage of the building’s original, structural layout. The space comprises multiple different rooms, each of which a different material volume was added to, creating a diverse spatial experience.
Materials including wood, aluminium, glass, marble and concrete were inserted in a freestanding manner – so as not disrupt the historical character of the building. The interventions introduce tactile contrast between the clothes on display and the space itself. A large aluminium structure frames the entryway and forms a pathway for customers to explore the retail space. The largest room has been split into three sections using different materials to demarcate each space, drawing on the rigid interior layout of the original space.
Frame’s take
‘Just like the exposed stitching, lining and stitching on clothes, the methods of the building’s repairs and the newly inserted elements are directly displayed,’ the design studio describes. By incorporating a variety of materials in different forms, Atelier Tao+C helps to encourage customers to explore each of the rooms and its different offerings. The designers used the rigidity of the layout, which may be discouraging and unappealing to customers, to the store’s advantage by making no two rooms the same. Material continuity creates a journey-like experience for customers, which naturally leads them through the space by motivating them with the introduction of new textures and forms.
Designed by Atelier Tao+C
Photography by Wen Studio
