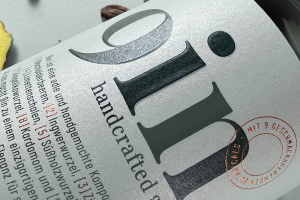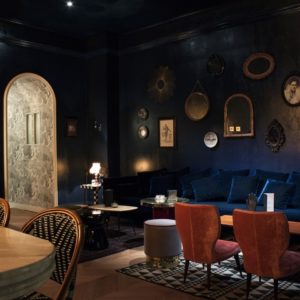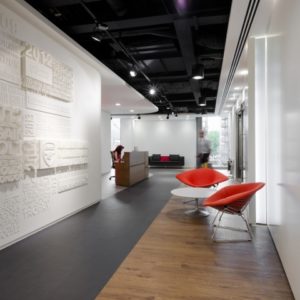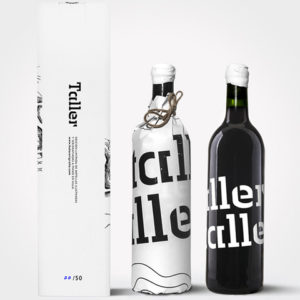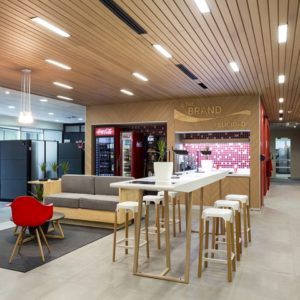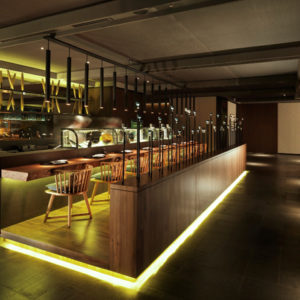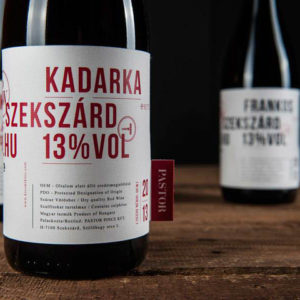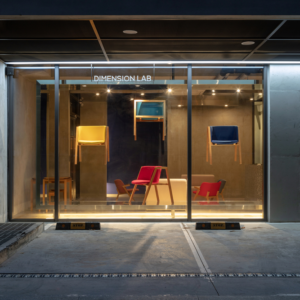
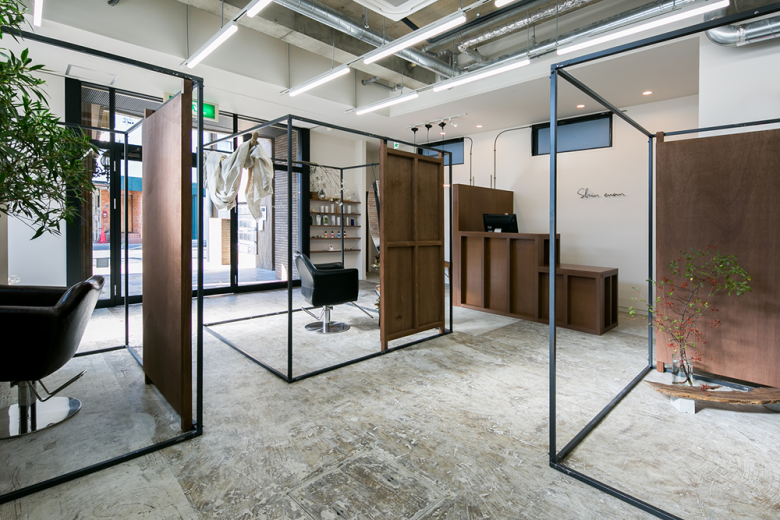
The two categories of chashitsu(tea room) are “koma” (smaller than 4.5 tatami mats) and “hiroma” (larger than 4.5 tatami mats). “koma” is more focused on “wabi-sabi”※ and has a condensed view of the world. In the beauty salon space, the world view of the hair stylist is more clearly defined.
A 2mx2mx2m cube of size based on the workflow line. The space is considered like a “booth,” and six of them are dispersed throughout the space. The space is arranged in such a way that each hair stylist can arrange the space to suit his or her own personality.
The space can be divided in several ways by the use of movable panels and mirrors. It is composed of a subdued black frame and colored lauan plywood. By entering and exiting through the frame, the aim is to create a sense of coming and going between the boundary of every day and the extraordinary. We aimed to create the boundary of the extraordinary space in a simpler way than in a chashitsu(tea room). The variable nature of the space also allows it to be used for events such as pop-up shops and exhibitions beyond the realm of a beauty salon.
※Wabi-sabi is the word to appreciate Japanese aesthetic sensibilities, which represent“beauty within simplicity and imperfection.
Architects: Shintaro Takeda Design Office
Lead Architect: Shintaro Takeda
Photographs: Mayu Morita
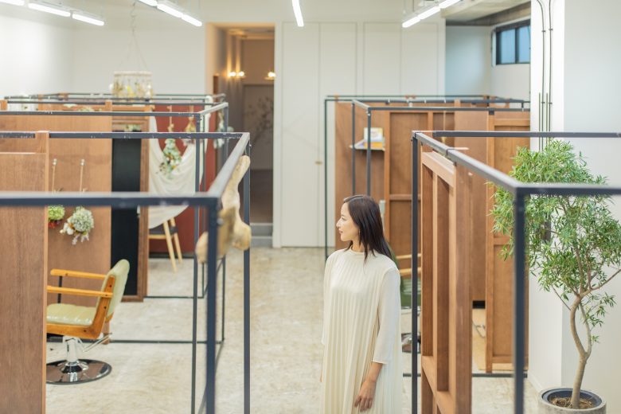
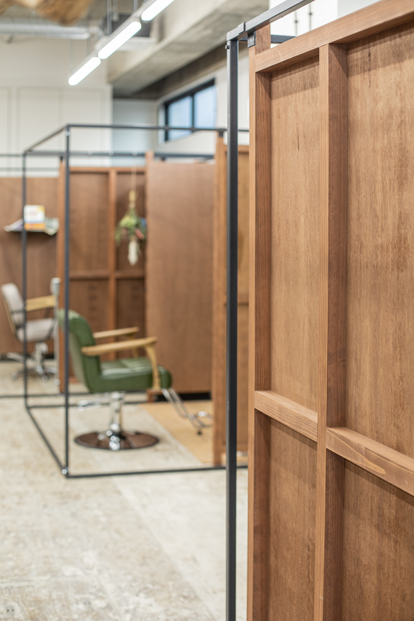
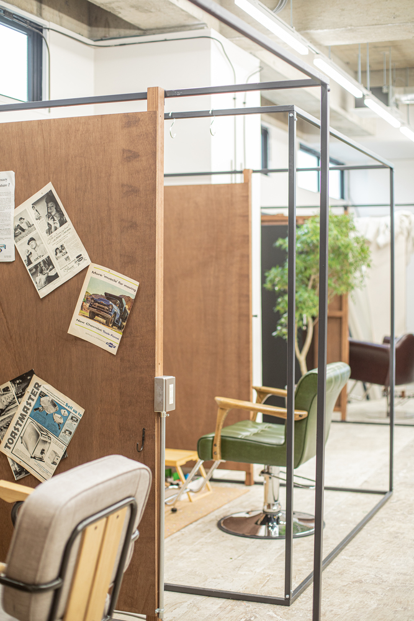
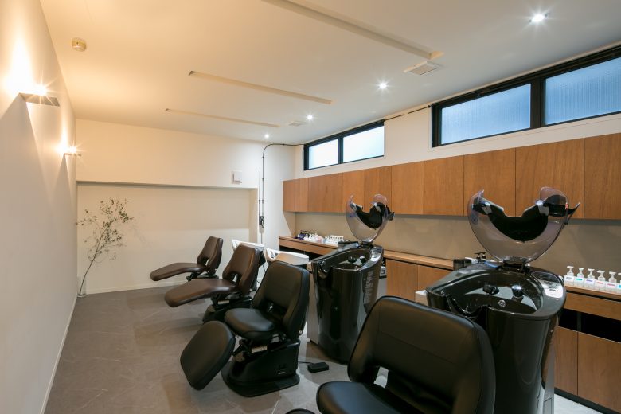
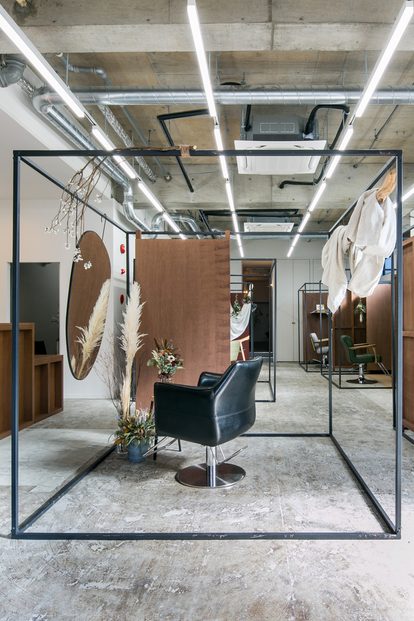
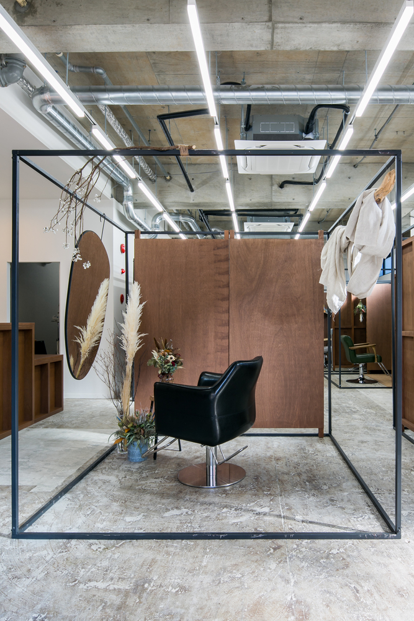
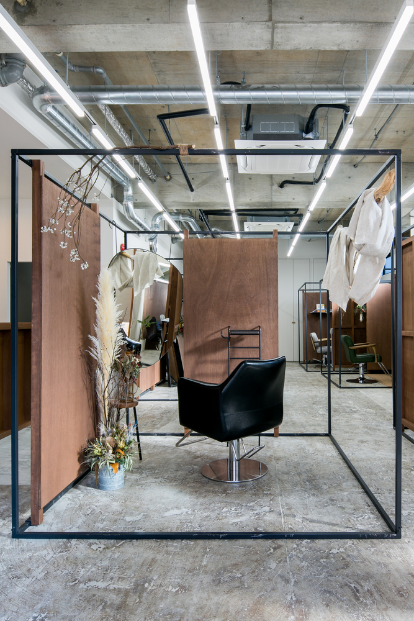
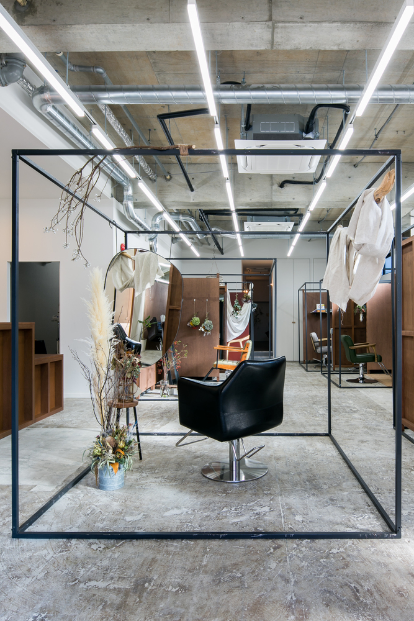
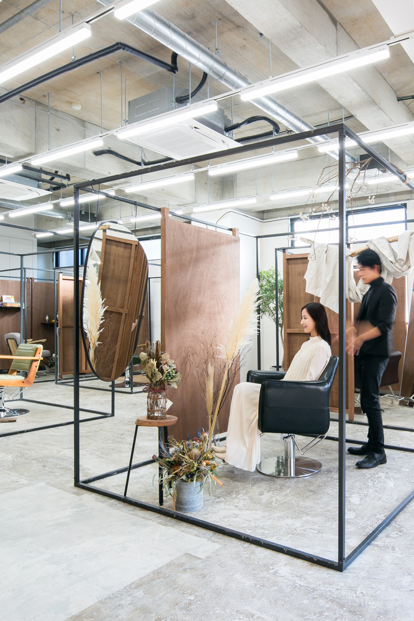
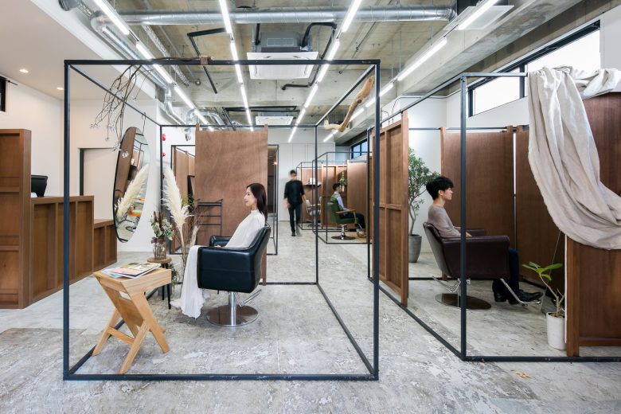
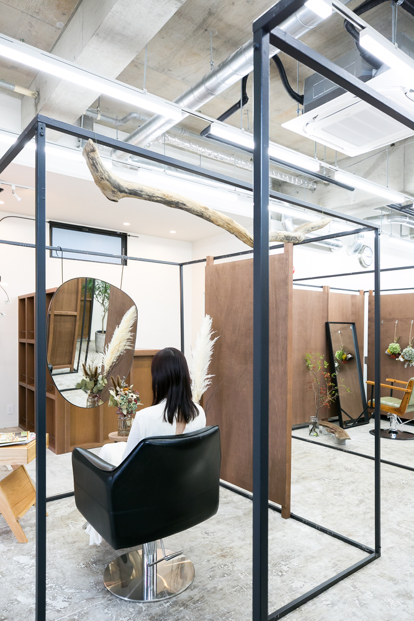
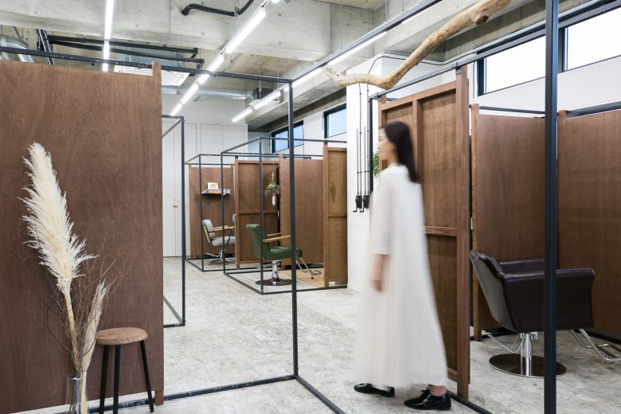
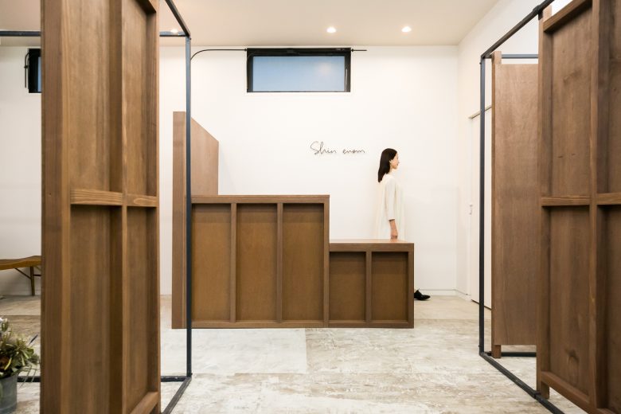
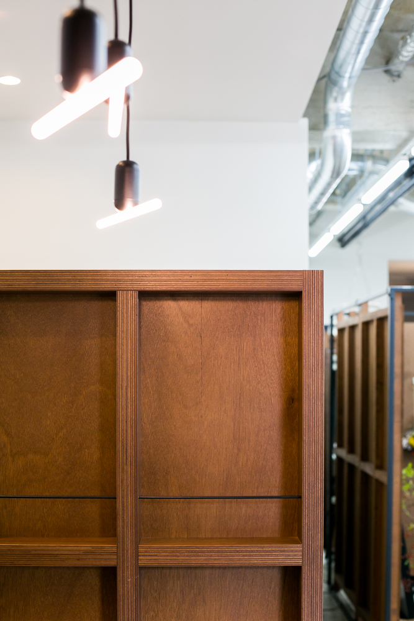
Add to collection

