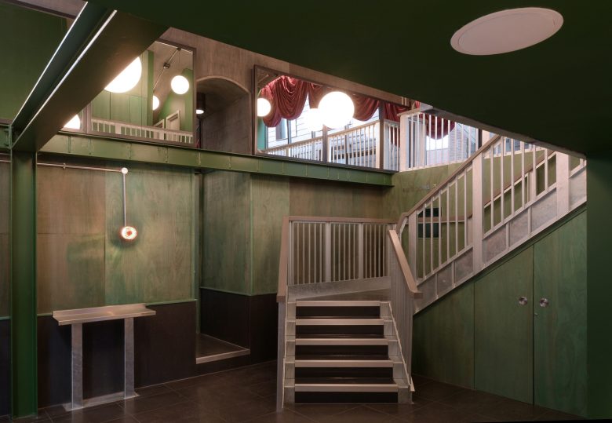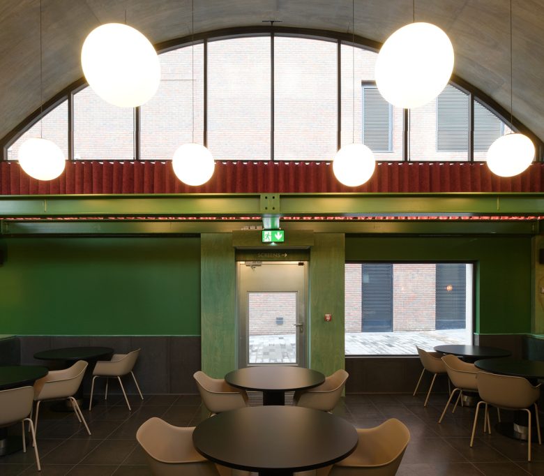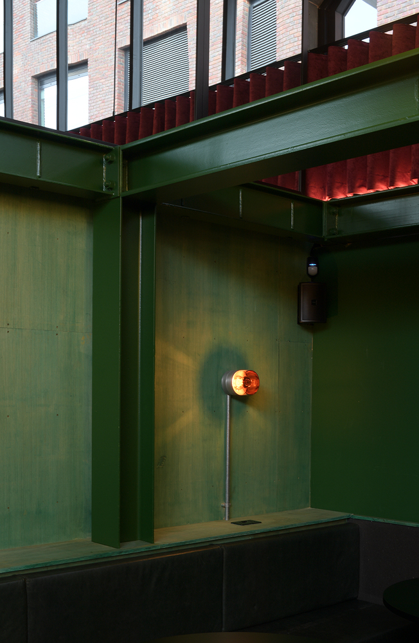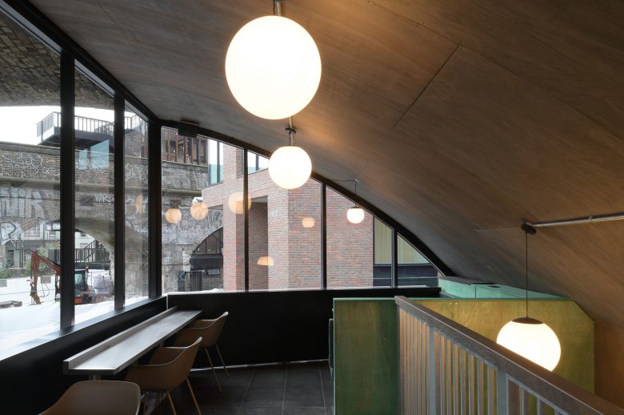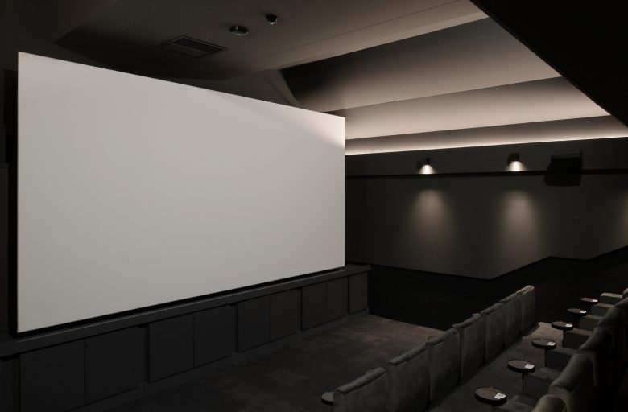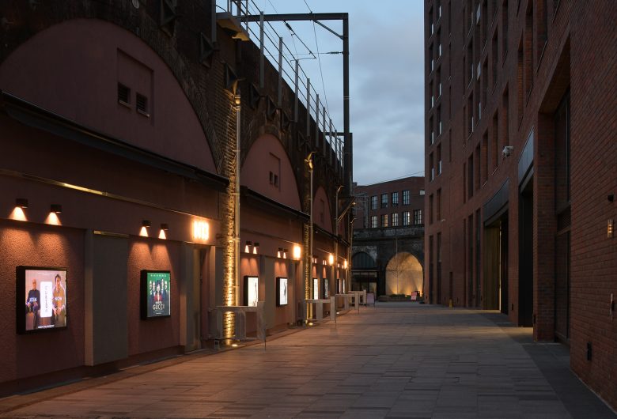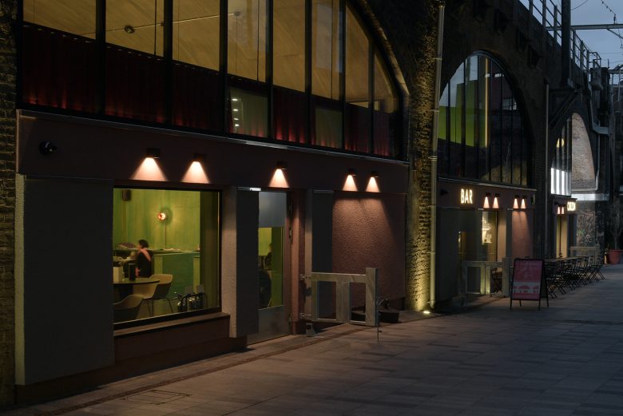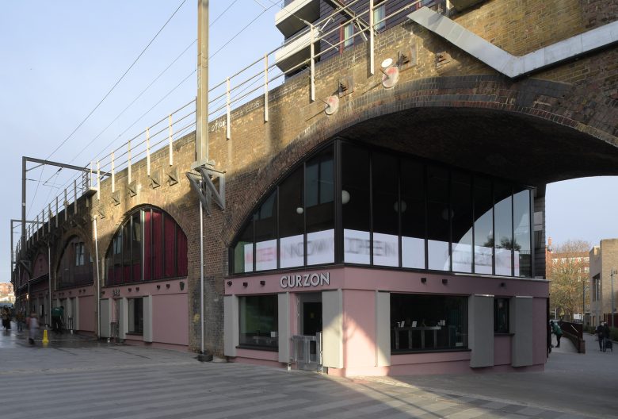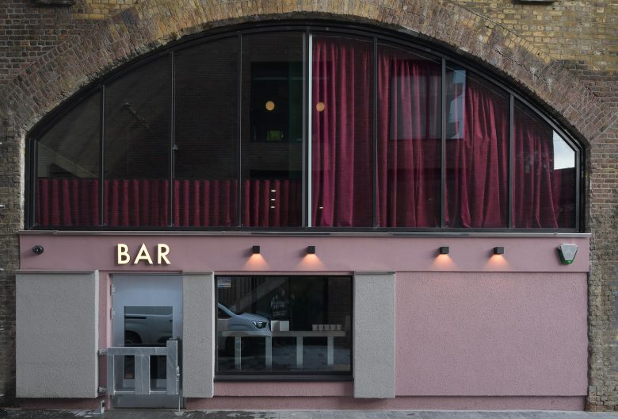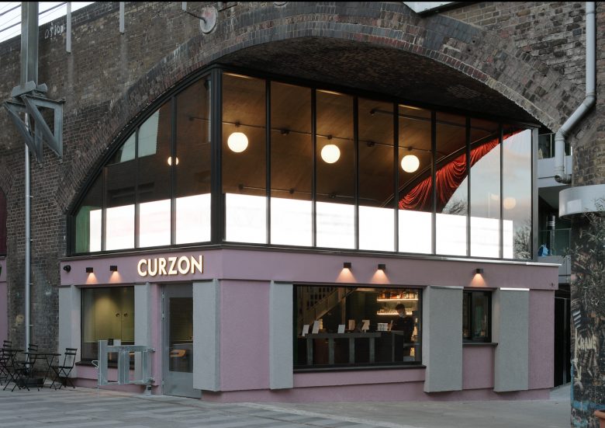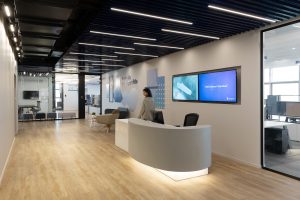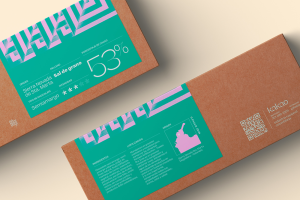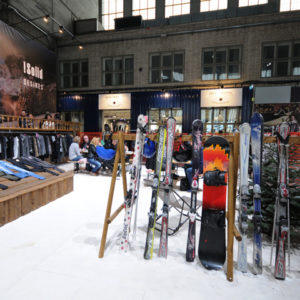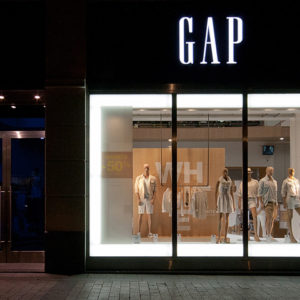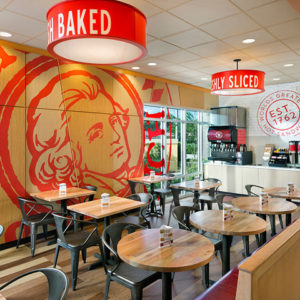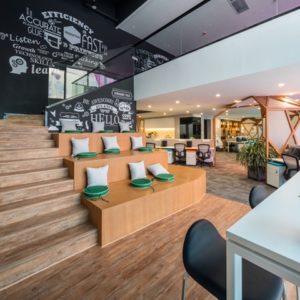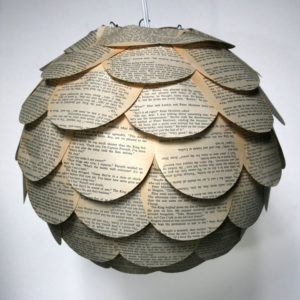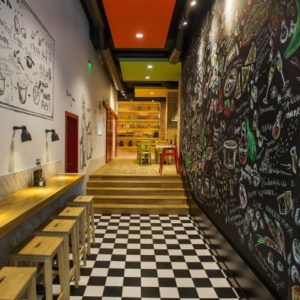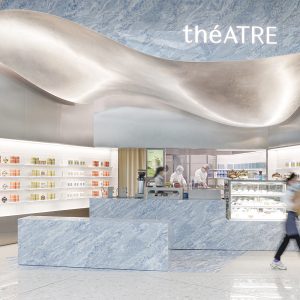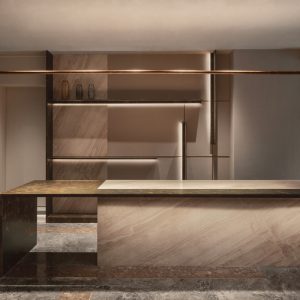
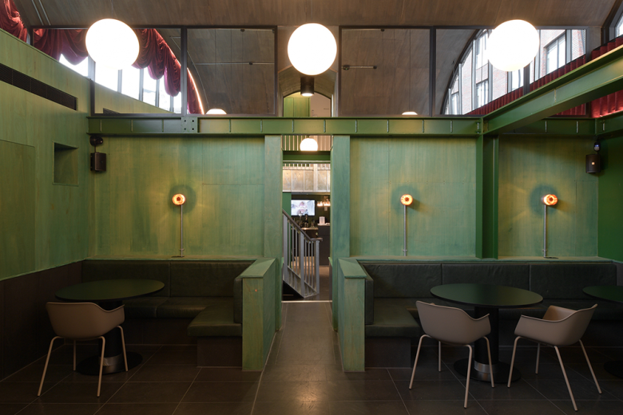
Camden’s new cinema represents the adaptation and renewal of the once industrial infill lining its viaducts. The ambition for our second Curzon location sought to retain as much of the landlord’s pre-existing shell as possible, re-purposing the building fabric installed as part of the larger Hawley Wharf regeneration. Working with the inherited materials, we inserted new architectural elements with their own language which now define the public spaces of the cinema.
Although working with plywood, galvanized metal, and structural steel, we set out to elevate otherwise modest building materials with the addition of stone and render. Our intention was a sense of ‘otherness’, something different from what was there before. It was important to us and Curzon not to conform to the often appropriated industrial warehouse typology.
Instead, the interventions are individual arched spaces with expressed facades, colors, material textures, tactility, fabric, light, and shadow. We explored the notion of lightness and weight occurring simultaneously. The existing arches have a sense of material, structural and historical weight. We inserted new elements of lightness – using as little new material and resources as possible. We simultaneously composed a palette of materials from the existing and created architectural gestures of weight through the expression of beams and vertical rhythm.
The relationship of internal and external spaces borne out of the nature of these arches and the separateness of each public space makes for a blurred architectural connection to the urban context. The cinema’s visitors pass inside and out between the fantasy of film, Camden’s urban alleyways, and the more open public bar spaces within a single journey.
The auditoriums, café, and bars are connected, yet separate. They are individual spaces, each with its own door to the street. The project proposes an architectural scenario of urban niche-like parasitic interventions, fitting into the existing industrial infrastructure – adapting into a re-use architecture of lightness and weight.
Architects: Takero Shimazaki Architects
Photographs: David Grandorge

