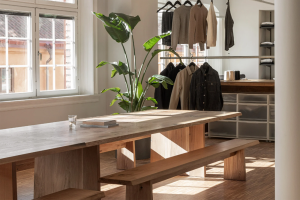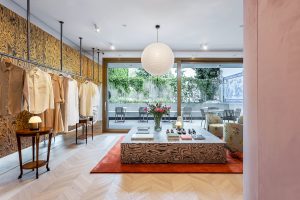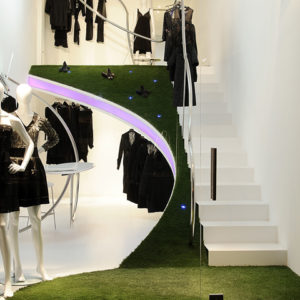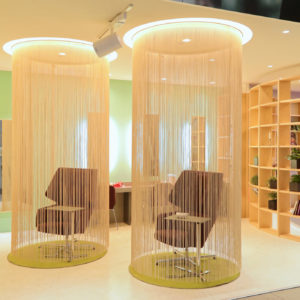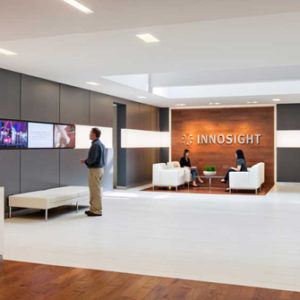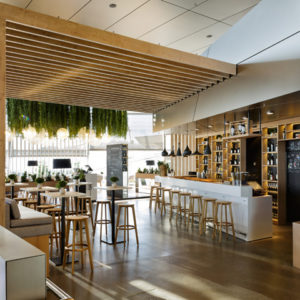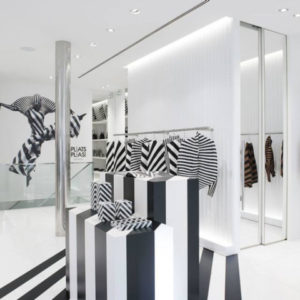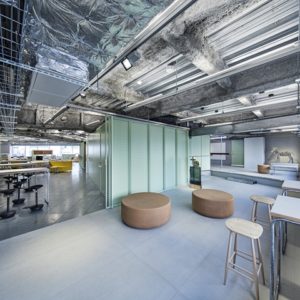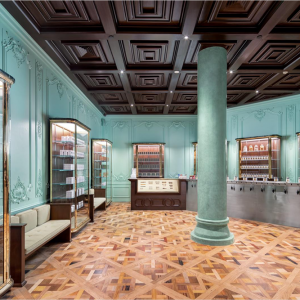
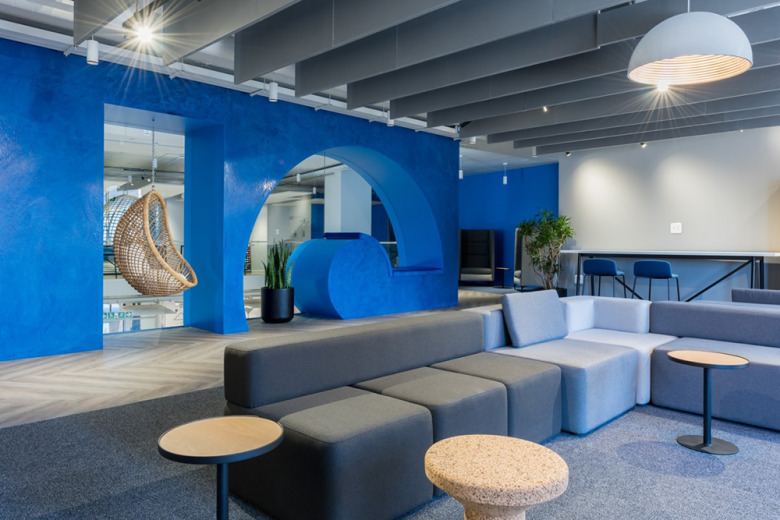
Paragon Interface created a dynamic and playful space for the 2U offices in Cape Town, South Africa. 2U is the parent company of edX, a leading global online learning platform. It works with top-tier partners to offer world-class tertiary courses as well as degree programs. The design of its new space was driven by its strong brand and culture. Having recently bought GetSmarter, a successful South African online education company, integrating GetSmarter’s brand energy and culture into the new workspace was a key focus.
The client wanted a new workspace ecosystem which promotes culture and collaboration, focus and fun by providing a diverse collection of spaces. By bringing the pink of GetSmarter into certain spaces, together with the blue tones of 2U, we were recognising the contribution the South African company is making to this global brand. The ‘sweatbox’ at 2U, for example, bears the colour of GetSmarter’s gym which was always pink.
Employee wellbeing is an integral part of 2U’s approach to work. The client brief called for generous use of natural light and a variety of both active and calm work spaces that would allow for physical, emotional, intellectual and spiritual support. Paragon located open -plan neighborhoods against the façade edge to ensure outward-facing views and there is good natural light throughout the various workspaces.
Different areas of staff wellbeing were a strong element in the design. These spaces included areas such as the wellness centre, a headspace room, prayer rooms and the sweatbox gym. 2U was also keen to infuse a ‘cultural experience’ throughout the building while still maintaining confidentiality in the workspace neighbourhoods. The culture spaces which feed into this experience include a jazz bar, a culture hub with music and games, and pause areas.
Phase One of the build comprises 15,000m², all of which has been tenanted by 2U, with the exception of a portion of the ground floor occupied by retail. The company’s growth forecast indicates that the balance of space (3000 sqm) being designed in Phase Two will also be taken by 2U. Reception is located on the ground floor and is connected to the first floor via a double volume space featuring a giant 2U logo rendered in 3D. Throughout the building there are design interventions which reflect the company’s adherence to leading global workplaces strategies that drive communication and collaboration between all business units.
The double volume area is the heart of the 2U workspace and includes a coffee shop as well as a staff meal service area. The stunningly massive blue logo is made of medium-density fibreboard with plaster applied to it and then coated with marmoran.
The building is neither a client- nor a student-facing business so the experience which Paragon has created is solely for the staff, with each element designed to enhance the staff culture.
Design: Paragon Interface
Contractor: Trend Group
Photography: courtesy of Trend Group
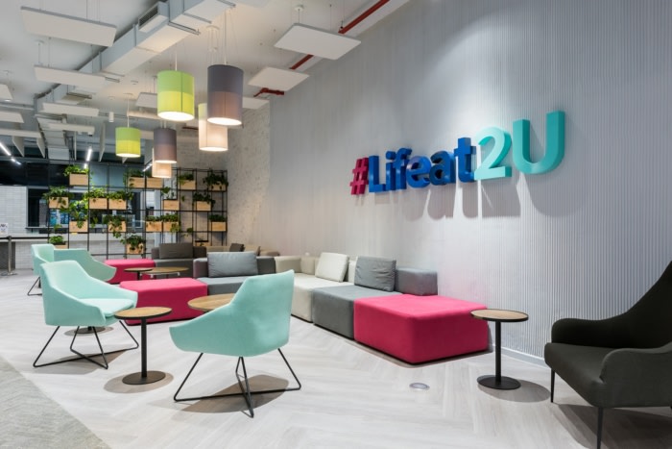
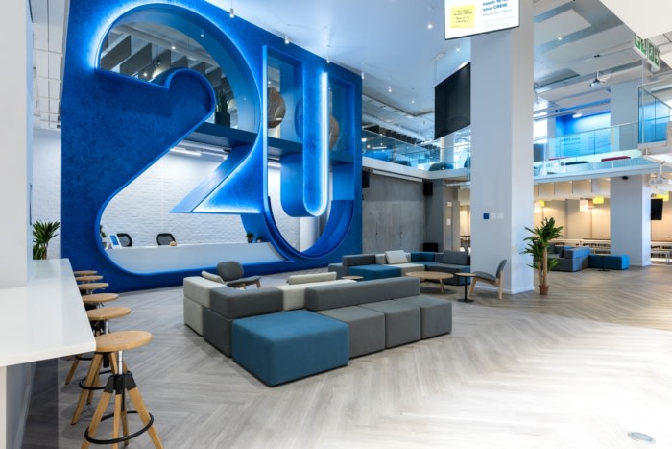
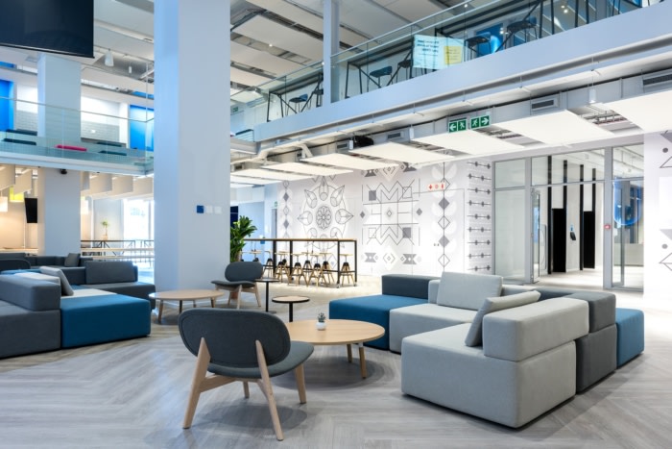
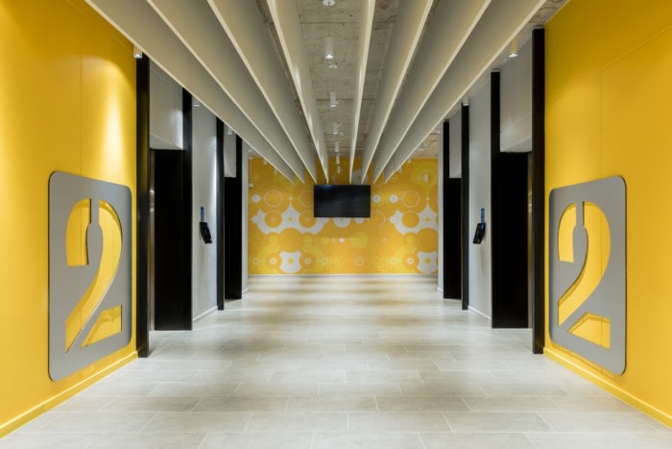
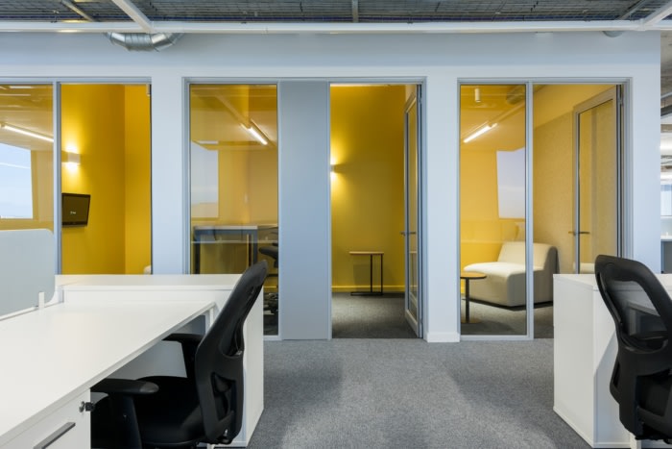
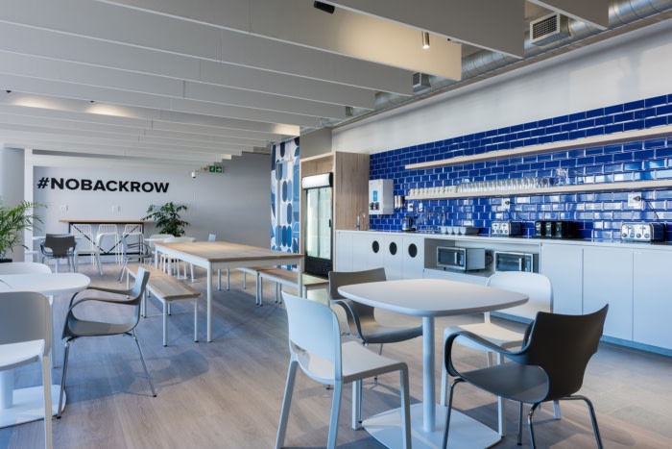
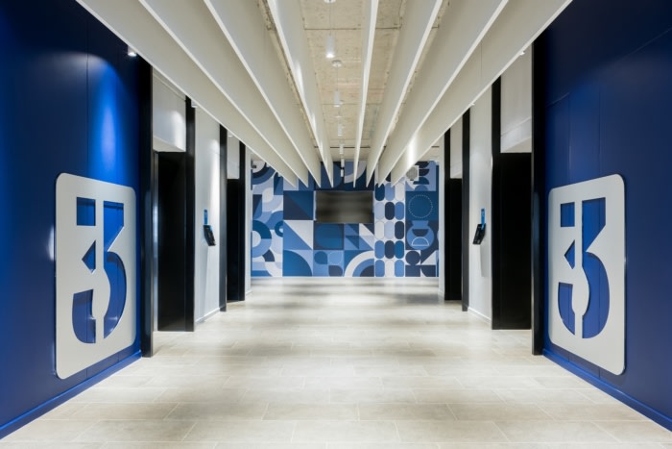
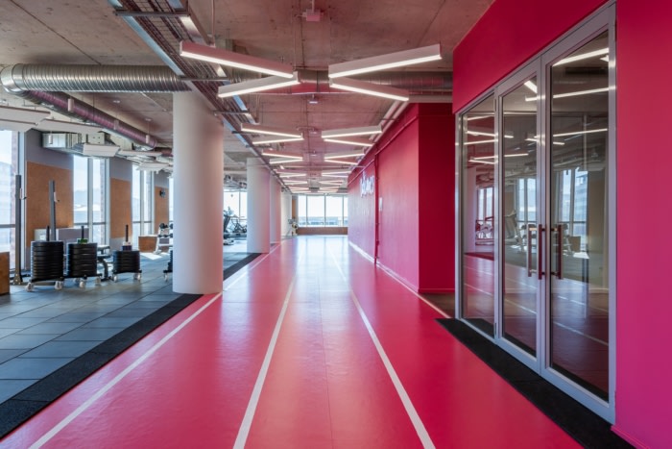
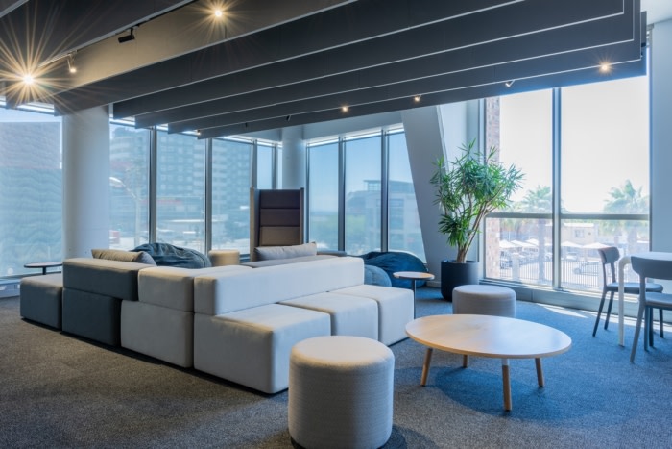
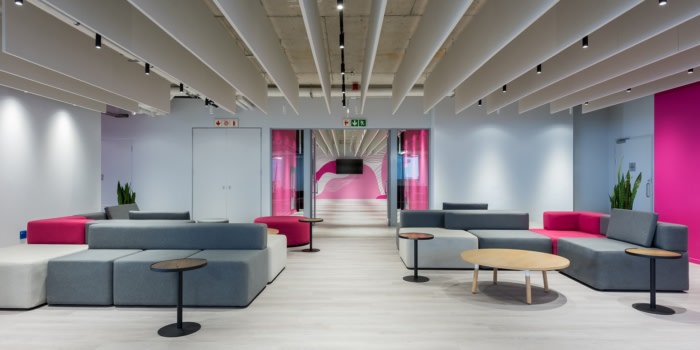
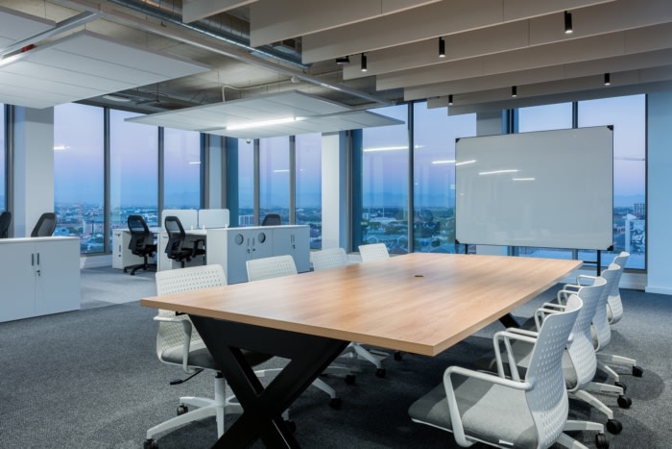
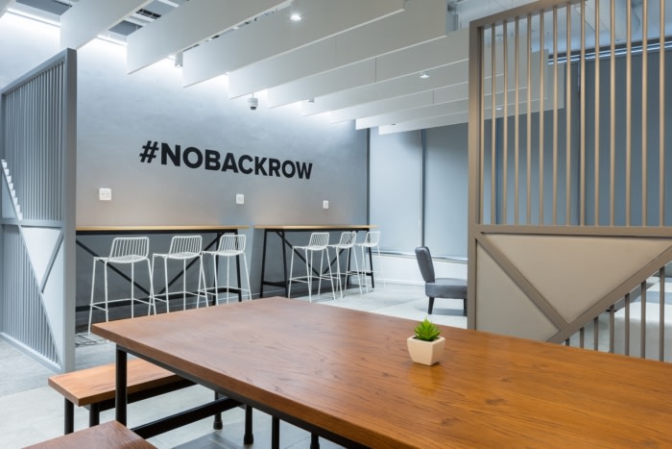
Add to collection
