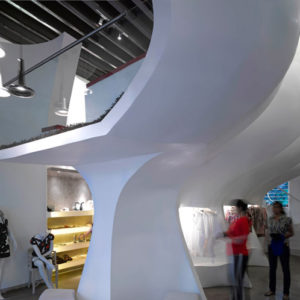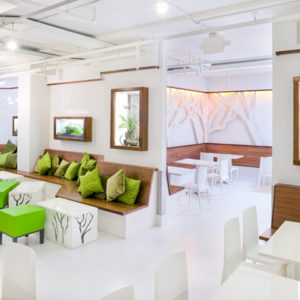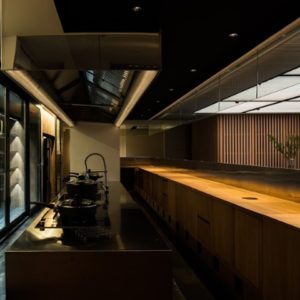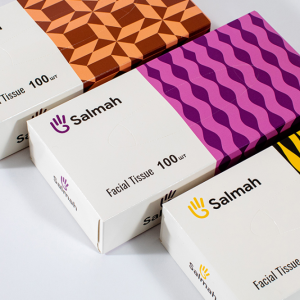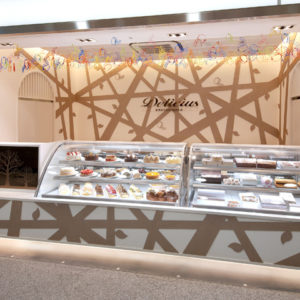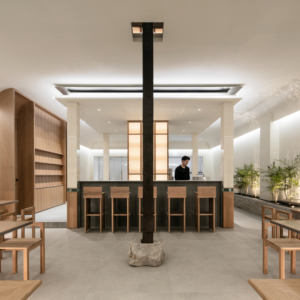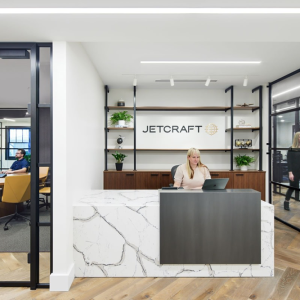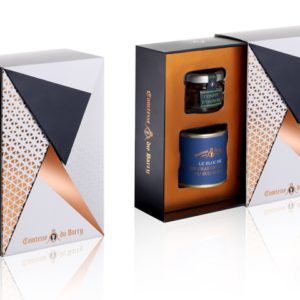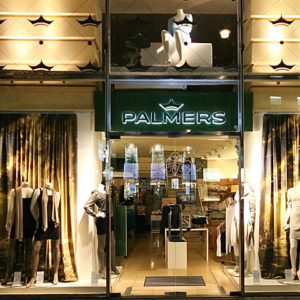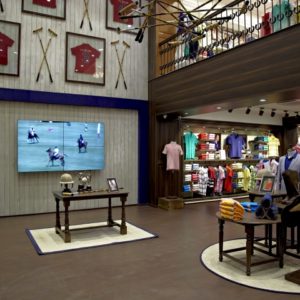
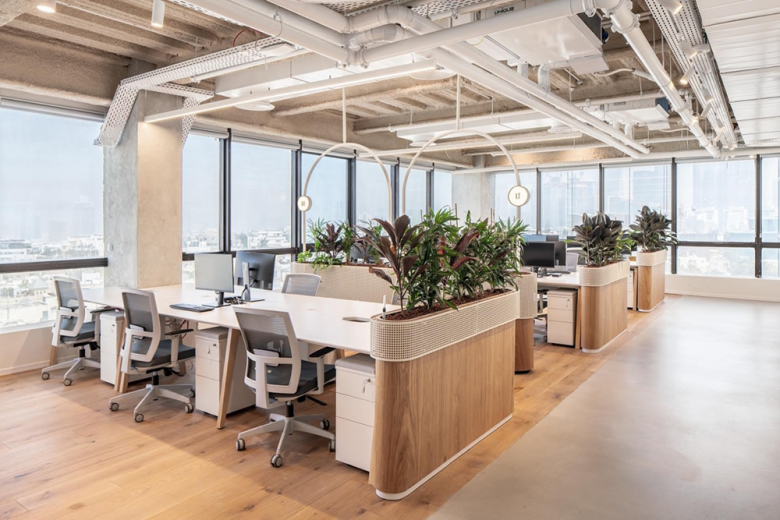
switchup found a balance of brightness and warmth for the Atera offices in Tel Aviv, Israel. Atera offers an All-in-One Management Platform for IT Support Companies. From remote IT management and monitoring to powerful ticketing and customer satisfaction surveying, Atera connects the entire IT business. That’s why it is so essential for Switchup to design an office where the atmosphere is sophisticated and timeless while remaining warm and welcoming.
The modern bamboo walls and the naturalism of modern and simple items, all focus on creating the experience of a perfect workplace from Switchup. These concepts and inspirations are reflected in the Atera offices and the centerpiece hanging from the cafeteria ceiling, which is made of perforated metal mesh and allows only a partial view.
Don’t forget about the flowers beneath the ceiling! The reception, cafeteria, and game area are part of the Atera office’s public area.
Wood is another material that depicts this concept. Atera offices have simple furniture that creates a warm and inviting environment. Neutral colors are everything! Gray, pastel, white, bamboo wood, and green flowers make this workplace feel like a tropical getaway. This location is a bright, airy, stimulating, professional space that our members proudly call home. While the Atera office is full of mesmerizing walls, beautiful lounges, inspiring meeting rooms, a large town hall, and cafés serve as areas for both work and play. While designing this calm coffee shop environment, Switchup’s goal was to provide creativity and innovation.
By naturally stimulating our senses, we can reap the benefits of increased happiness, productivity, connection, and creativity, even at work. A good starting point for this is to have access to natural light whenever possible at Atera. The idea behind the floor plan was to place each office near the windows, where the most natural light enters. Natural planting schemes will improve the aesthetic experience while helping purify the air and absorb sound.
This project includes many unique details such as artwork, wall graphics, plants, cozy furniture, large windows, and a separate workspace. Based on the concept, there is also an oak parquet floor combined with modern doors, glass, and murals. This concept is carried throughout the space by designing various work zones at Atera and rooms that bring people together. It brings the team together to collaborate and live in a friendly and transparent space. Atera was designed as a place to think, create, and meet new people. It is a space planned for efficient growth and total success.
Design: switchup
Photography: Peled Studios
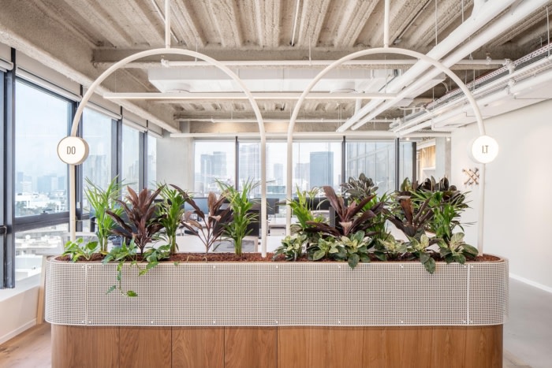
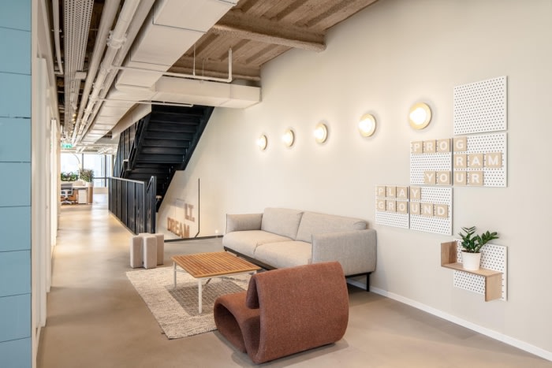
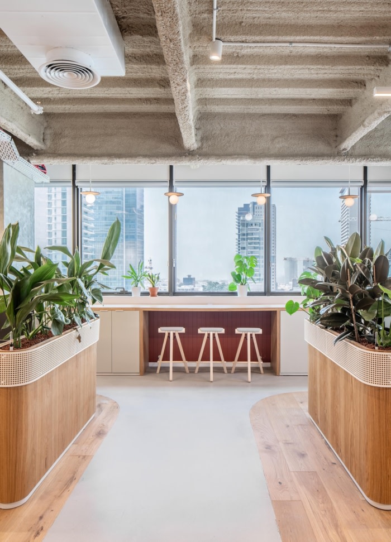
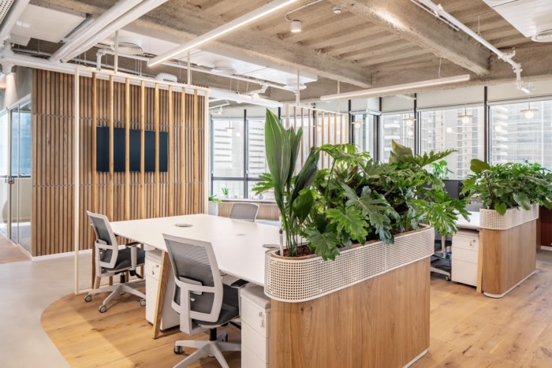
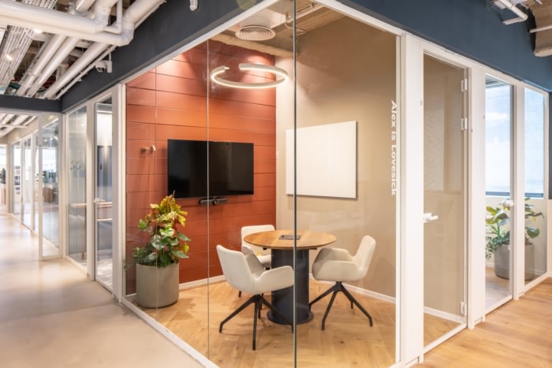
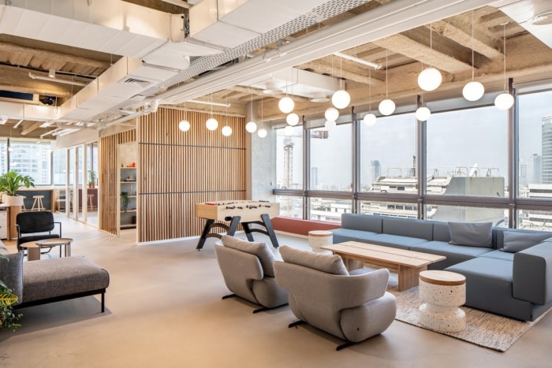
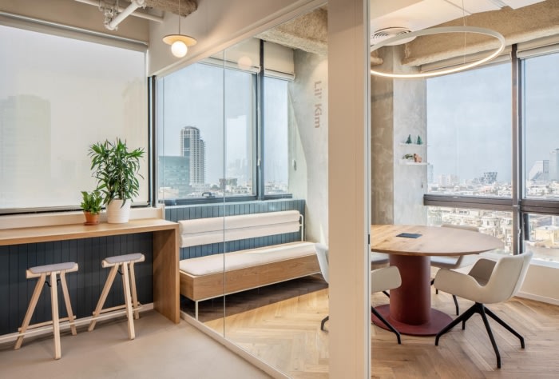
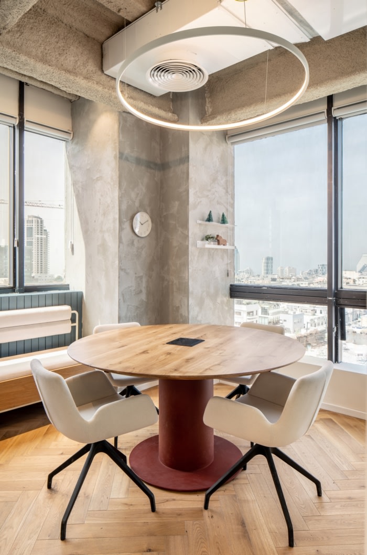

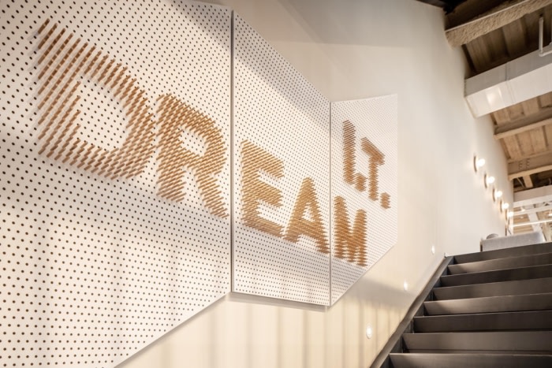
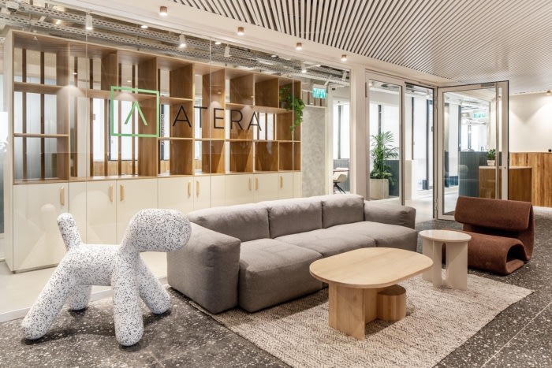
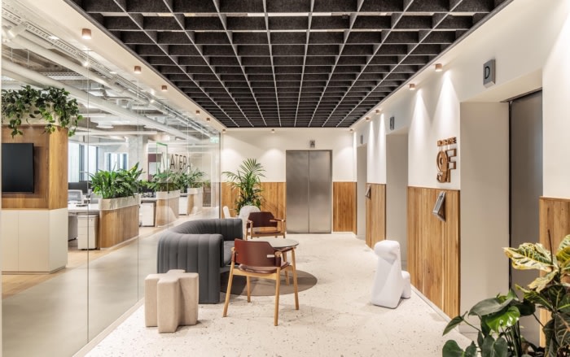
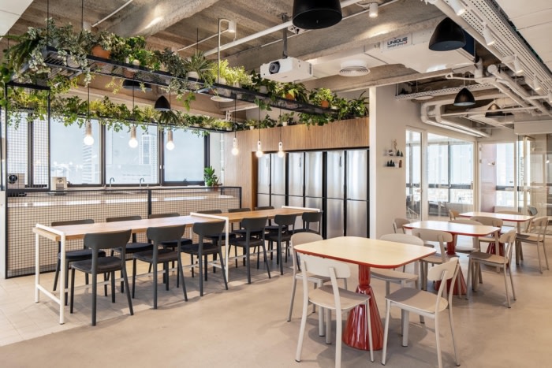
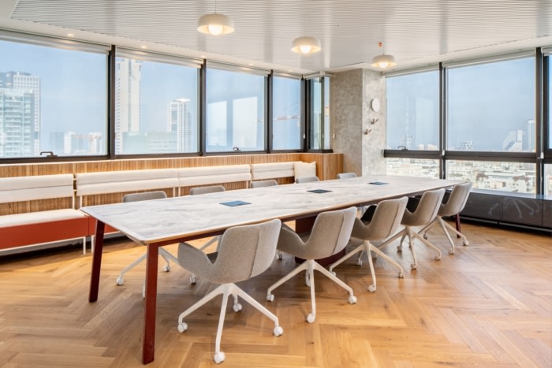
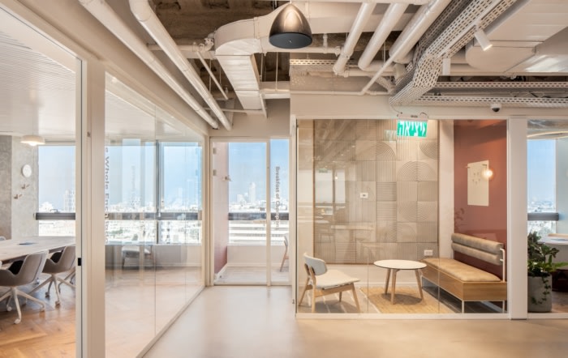
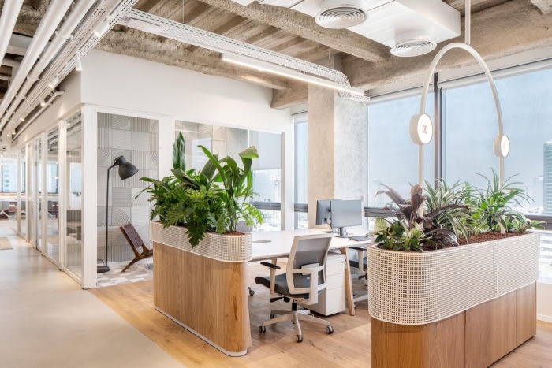
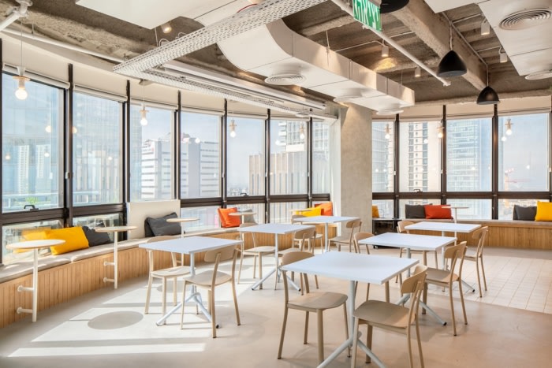

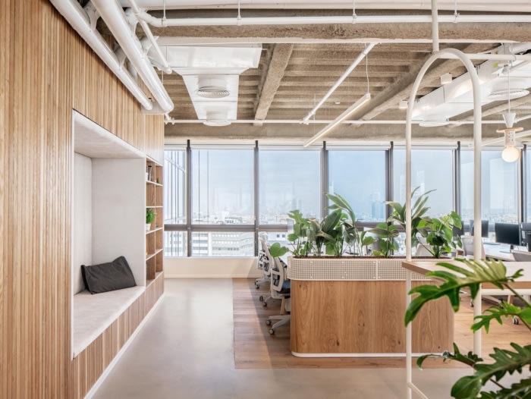
Add to collection


