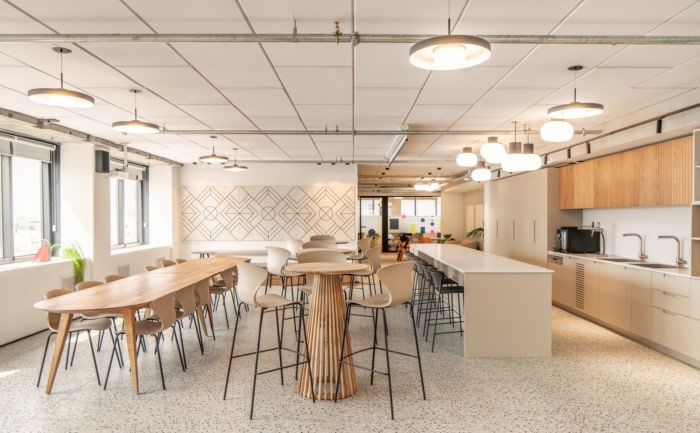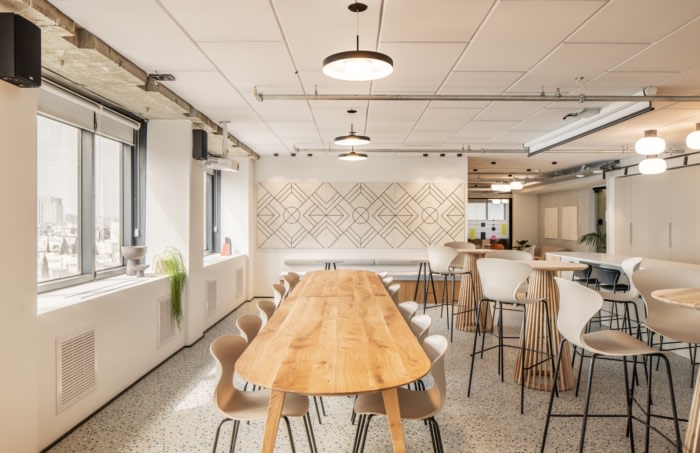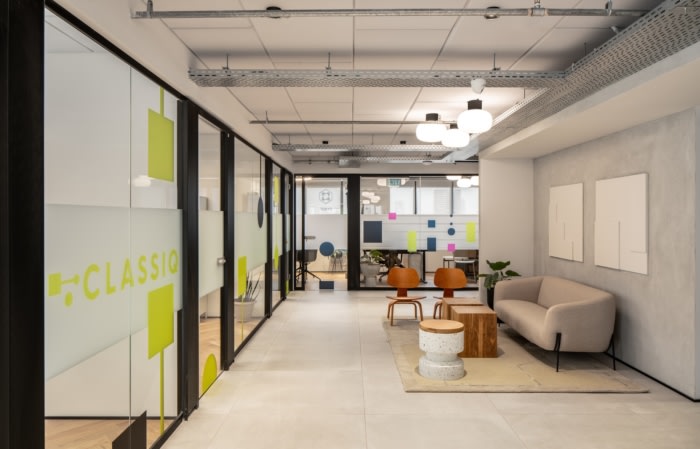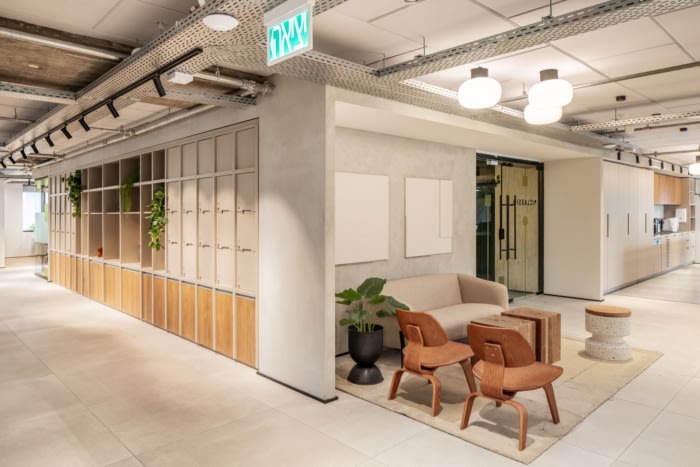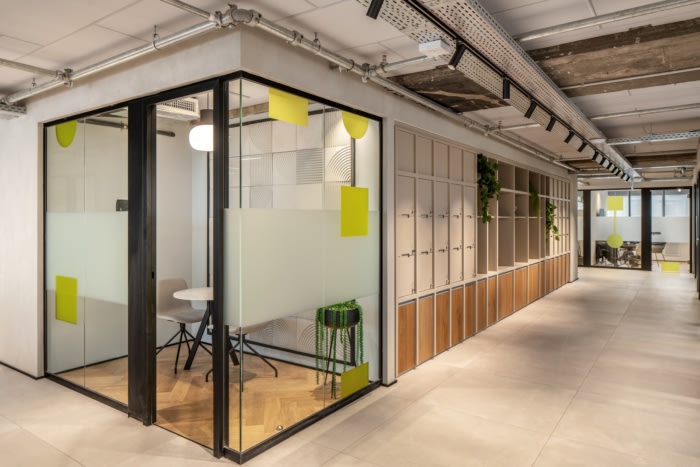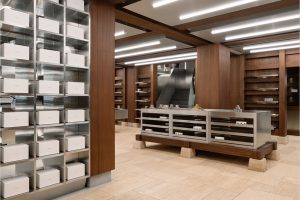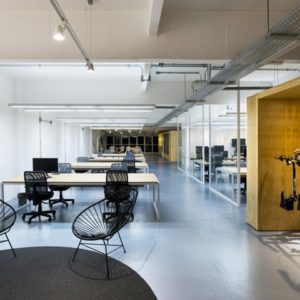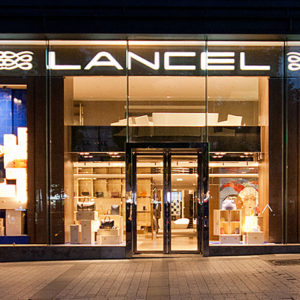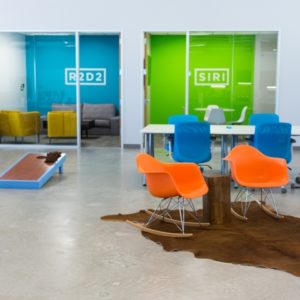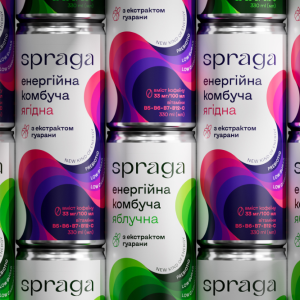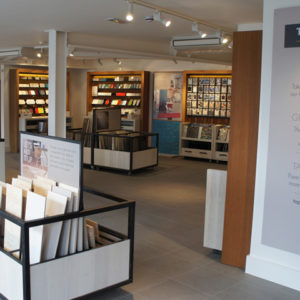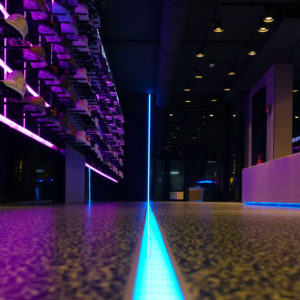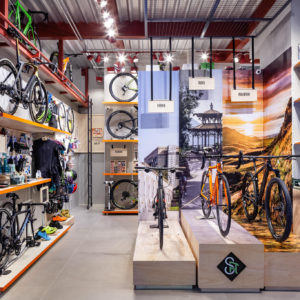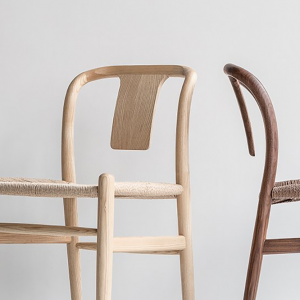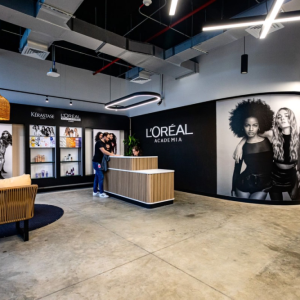
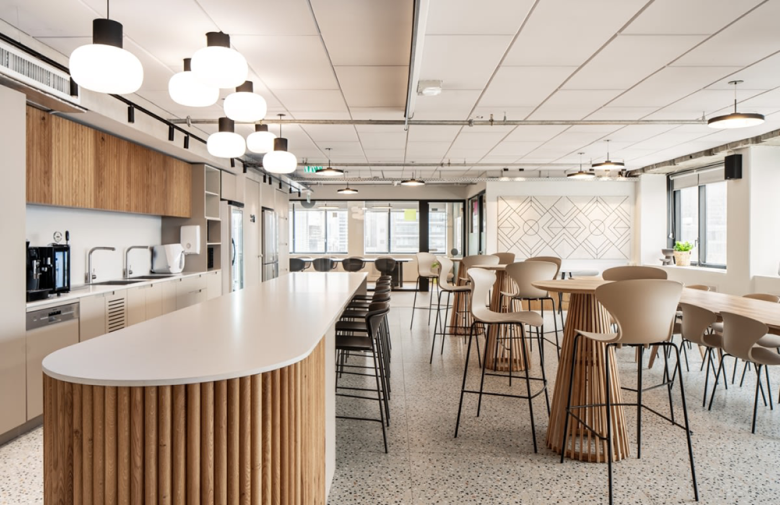
switchup utilized contrasting architectural elements and color palettes for the Classiq Technologies offices in Tel Aviv, Israel. ClassiQ Technologies offers a software platform for Quantum Algorithm Design, which allows for the automated synthesis of quantum circuits. Considering this, Switchup’s goal was to design a suitable office for the staff members.
The entrance and front desk of Classiq set the tone for the rest of the office space’s design, elements and furniture. Creams and natural beige colors are offset by black accents and curved industrial shapes, such as the black framing glass doors. This simple but welcoming space helps as the first impact for employees, guests, and clients seeking information about the company and its management.
The Classiq office’s kitchen is a common but stylish central meeting space. Employees can get their morning coffee, catch up on projects, or sit and have a friendly conversation with each other in a clean, functional breakroom-style kitchen. This space features white ceiling tiles, bamboo items, creamy chairs, large windows, and plenty of natural light.
Casual lounge chairs provide a place for guests to wait for appointments or for employees to take a quick mental break between challenging projects.
Classiq will be a contemporary, energizing space in the heart of Tel Aviv. The office will not only have a pleasant atmosphere but also be fully equipped. Employees will have access to a kitchen, separate workplaces, and tools necessary for day-to-day operations, such as copying machines, paper shredders, and office supplies. Furthermore, diverse meeting and workshop rooms will create a distinct community and improve performance.
The goal of Switchup was that you can work in a variety of offices, meeting rooms, and lounges spread across its wide-open floors and walk-in some nice hallways.
A beautifully crafted and custom pivot door, imported tile work, wall coverings, and one-of-a-kind lighting systems are among the features of the space that Switchup designed.
Each area has its style, such as a feature ceiling element or beige flooring, which makes each space feel more intimate and allows employees to be happy and satisfied at work.
Glasses with geometric figures in different bright colors can be found throughout the office.
As a community-law company, its workspace is needed to facilitate community connections. Staff can stay in the different spaces, where teams, visitors, and young people can gather in the comfortable sofas. This area was furnished with attractive indoor furniture and seating. Colors and graphic wallpaper, combined with various floor finishes, created a vibrant but warm finish with a very homey feel.
Design: switchup
Photography: Peled Studio
