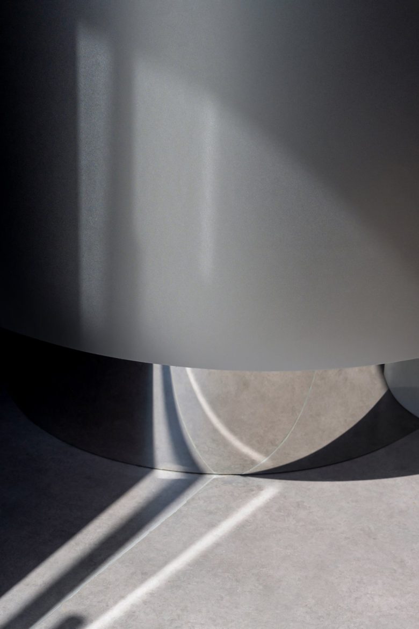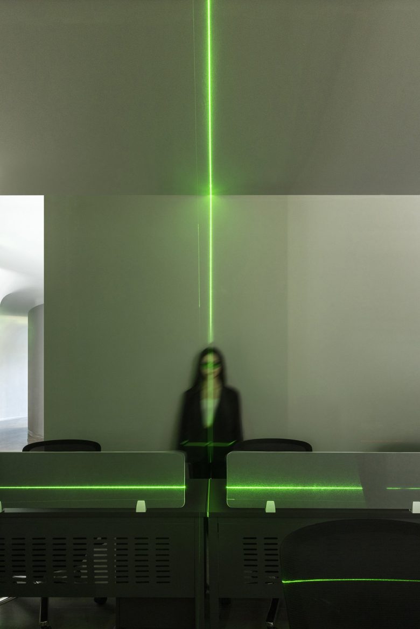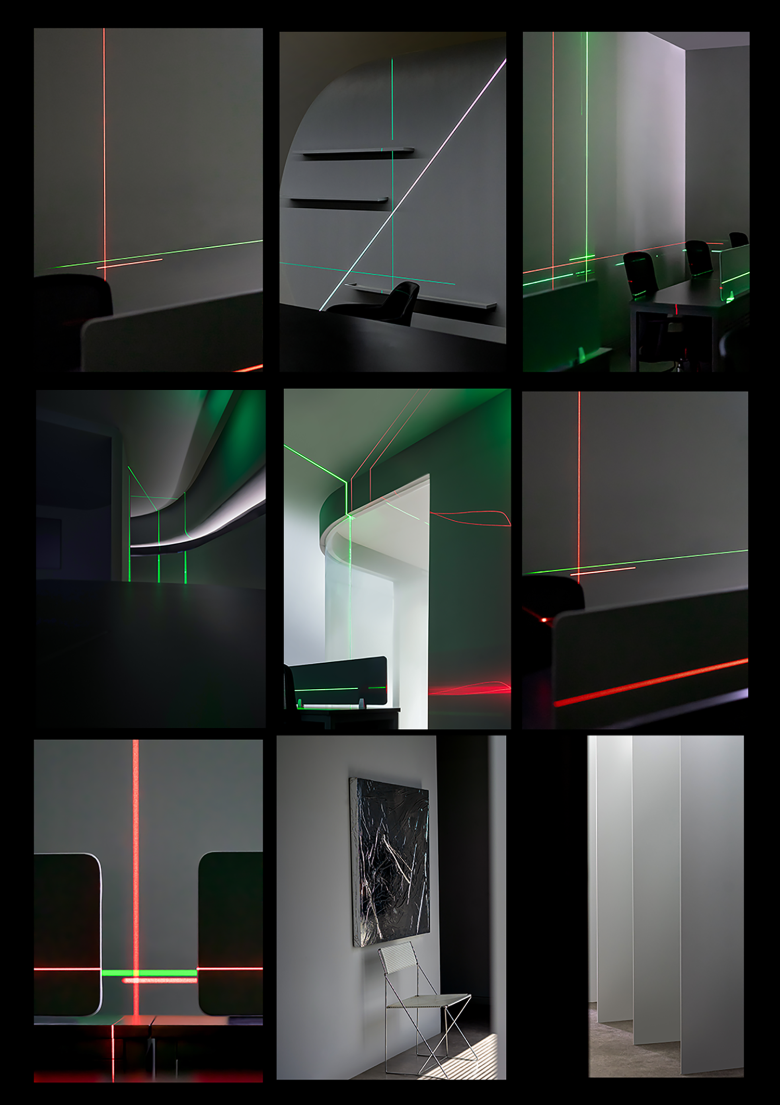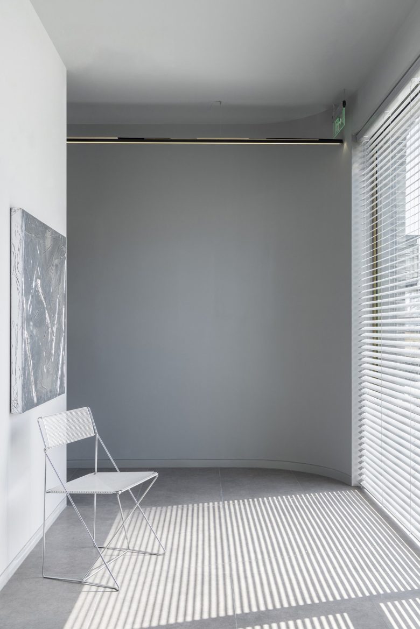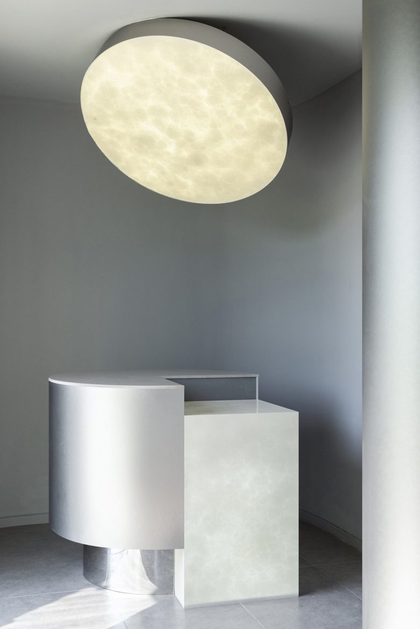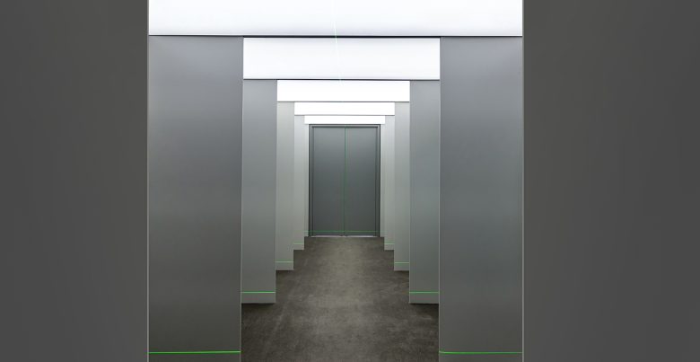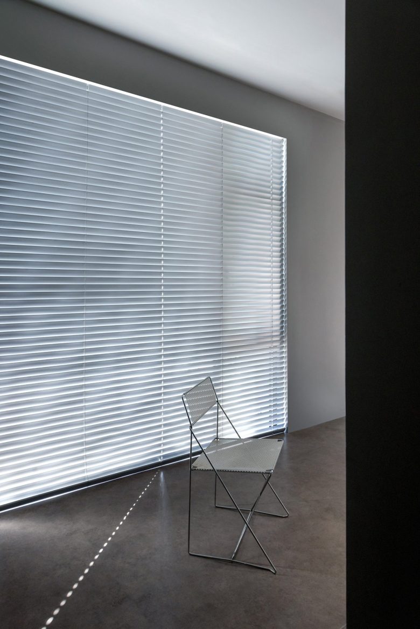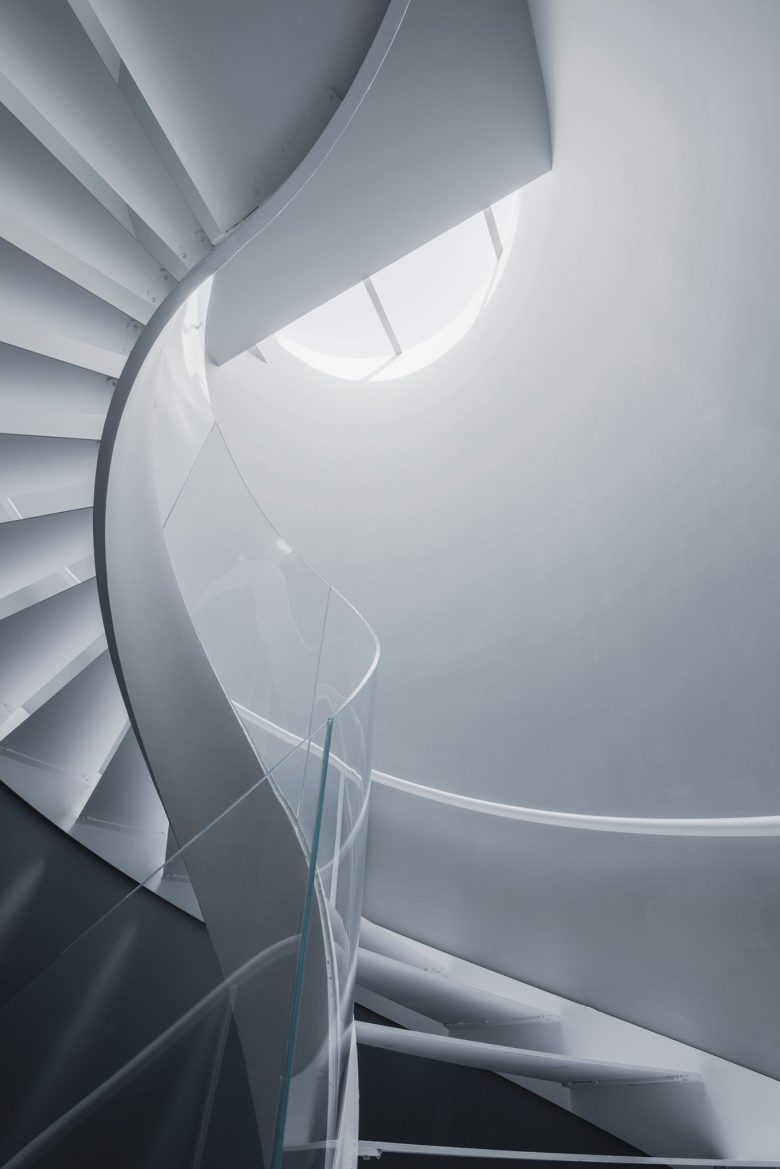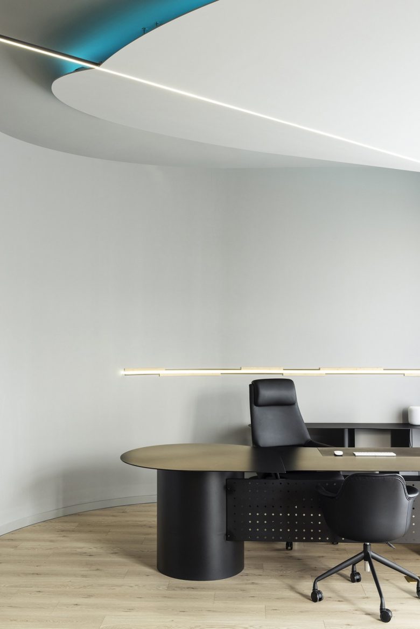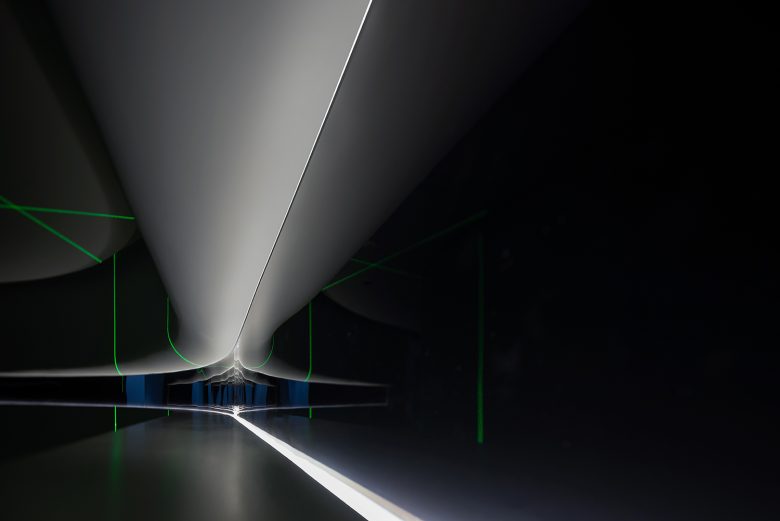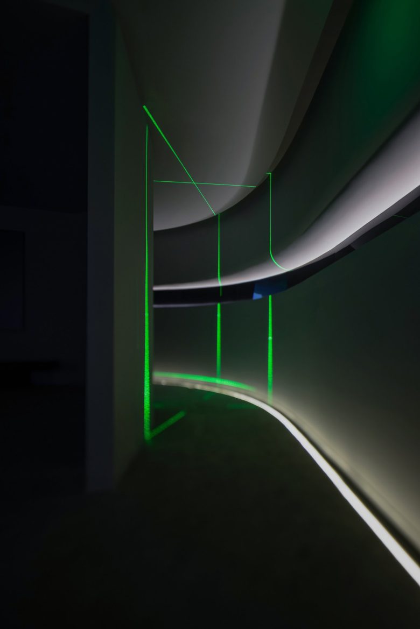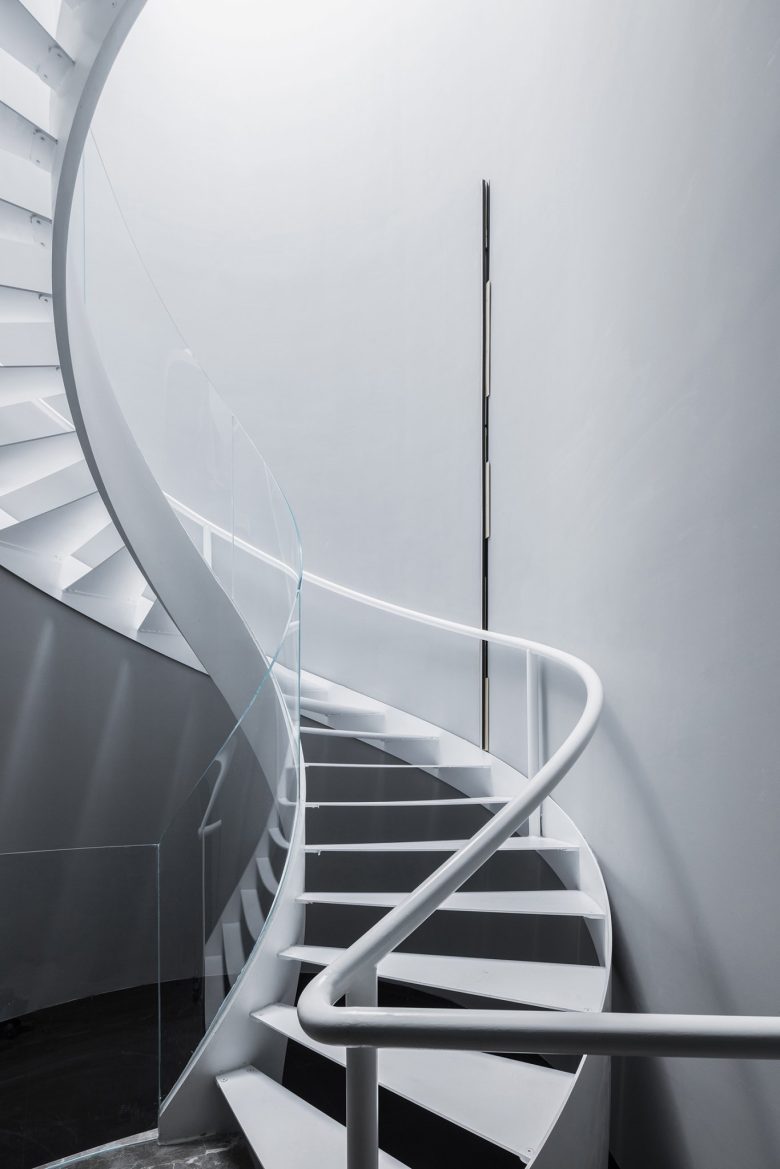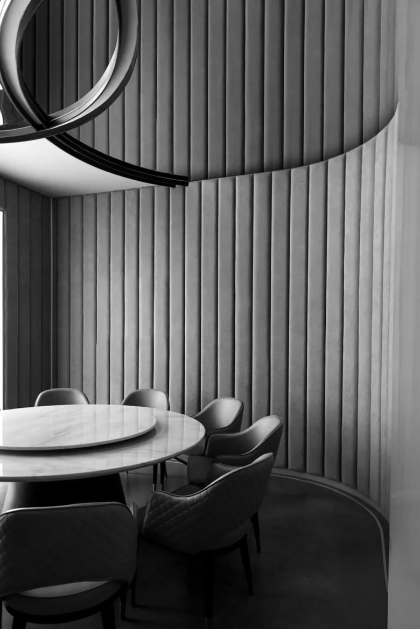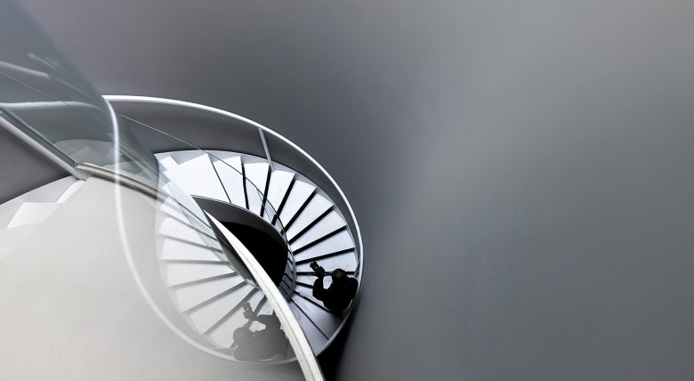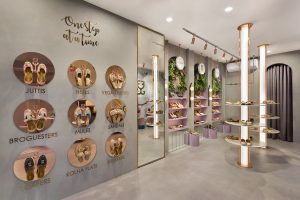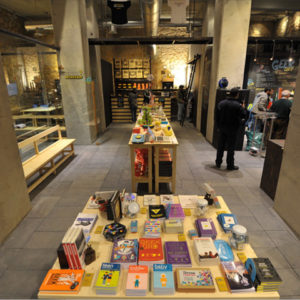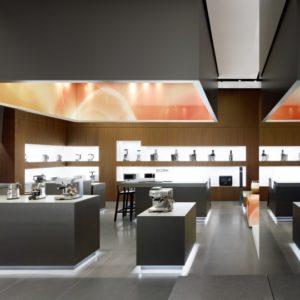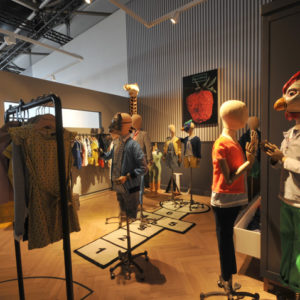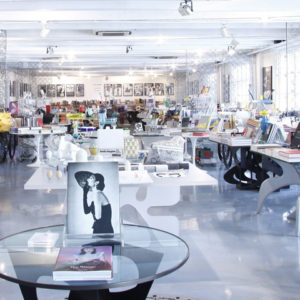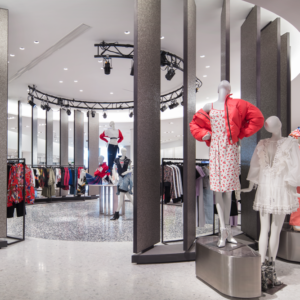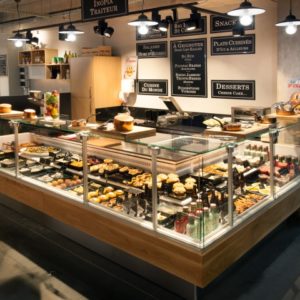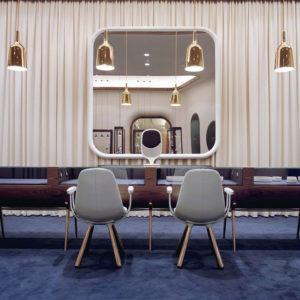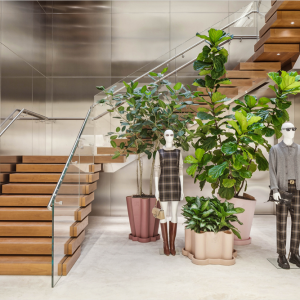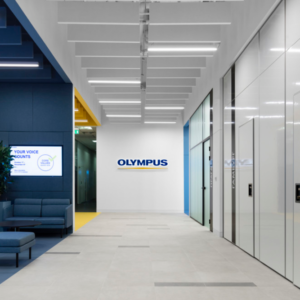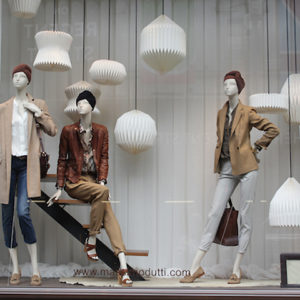

The client is a media investment company, that would like to have these two buildings renovated as a workspace that can flow from multiple tasks, on top of that to eliminate the traditional elements of the workspace. These spaces include large daily office areas, dedicated CEO & CFO office and conference room, media editing and playing rooms, and last commonly used business conference rooms.
With many years of work experience, CUN believes that we are a strategy-oriented team. Use the best strategy to find a balance to solve the problem and meet the practicality of the room’s function. And as always -aesthetics as the core to construct the space.
Project Name: Beijing Xingguang Yaolai Culture Media office Space
Design Company: CUN Design (www.cunchina.cn)
Chief Designer: Cui Shu
Design Team: Kong Weiqing, Wang Jizhou, Wu Jiasheng, Liu Xiaoyu, Cheng Jixin
Project Area: 600㎡
Main Materials: mirror stainless steel, bamboo sheet/metal plate/LED, grey terrazzo, grey latex paint
Project Location: Hongshu Cultural Industrial Park, Gaobeidian, Chaoyang District, Beijing
Completion Time: February 2022
Photographer: WM STUDIO, Si You
