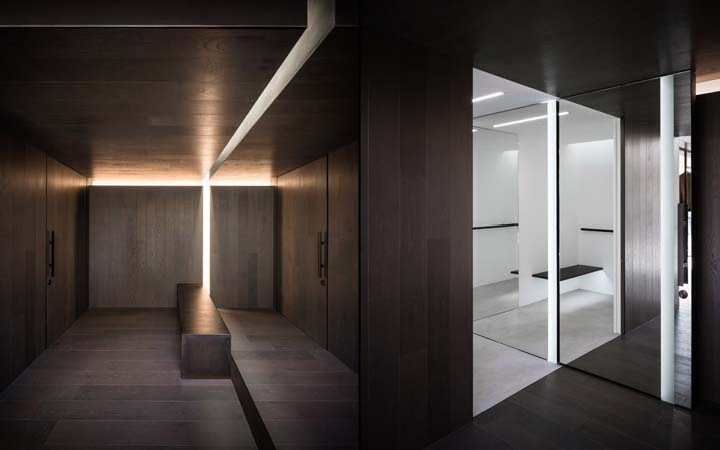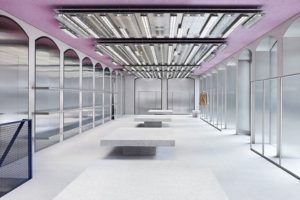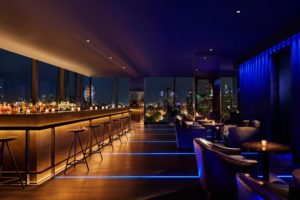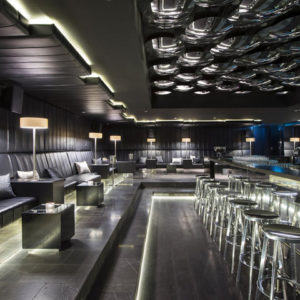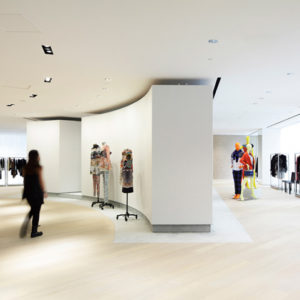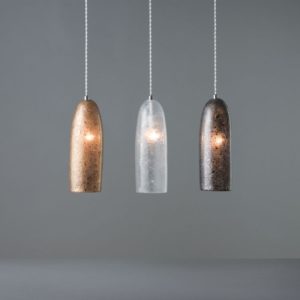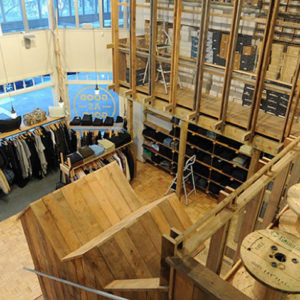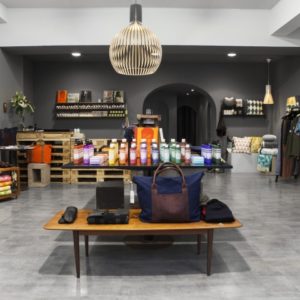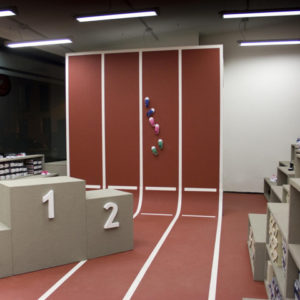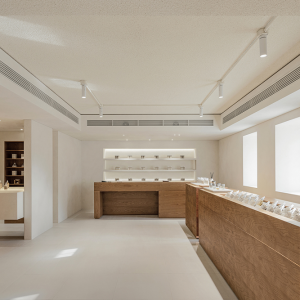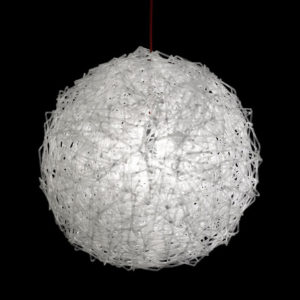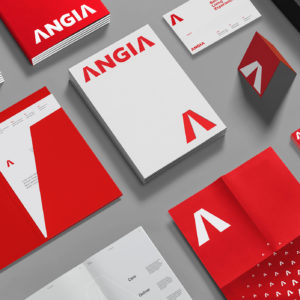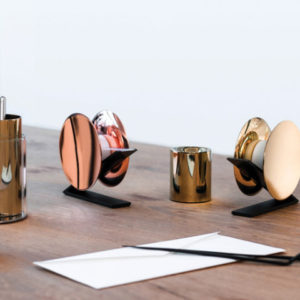
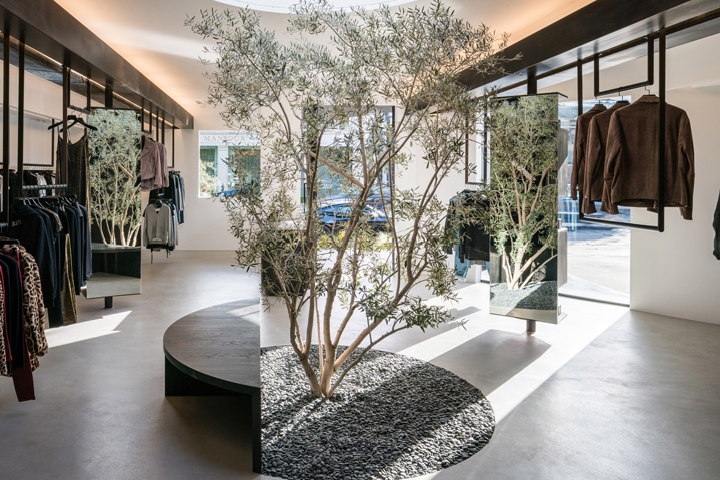

An olive tree grows up from a patch of gravel towards a circular skylight in this Los Angeles fashion store, which was designed by local studio Dan Brunn Architecture. Dan Brunn Architecture – the studio that also recently renovated a Frank Gehry-designed house – created the flagship store for Los Angeles fashion brand Road to Awe. It occupies an overhauled 1970s building on Melrose Avenue. Taking cues from the brand’s name, Brunn’s studio wanted to offer a sense of wonderment in the store. So they worked with Japanese landscape designer Hitoshi Kitajima to design a garden at its centre.

Customers can relax on the semi-circular shaped bench below the tree and look up through the skylight, which offers glimpses of palm trees outside from some angles. “An interior garden contributes calm and brings a mannered sense of nature into the scene,” said the studio. “The tree is planted under a skylight that mirrors the turf/bench circle and filters sunshine into the space.” For the rest of the interior, Brunn paired metal details with wooden surfaces, concrete floors and white walls to create “a minimalist backdrop to the edgy fashion”.
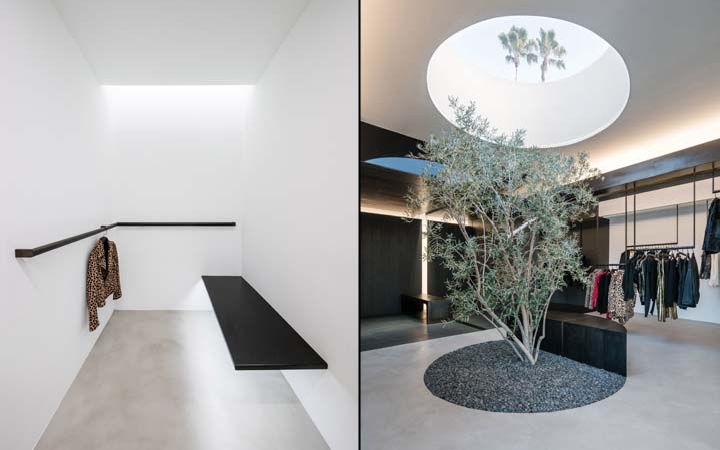
Clothing is displayed along either side of the garden, hanging at different levels from angular black frames that are attached to two blackened steel beams running along the ceiling. A pair of spinning display mirrors reflect the tree. These are set in custom-made wooden boxes with display shelves on the back. Contrasting this light-filled area, the rear of the shop is covered in dark ash panels. It is only broken a strip of light that runs up the wall and the ceiling to form a cross – a reference to the second letter in the brand’s logo.
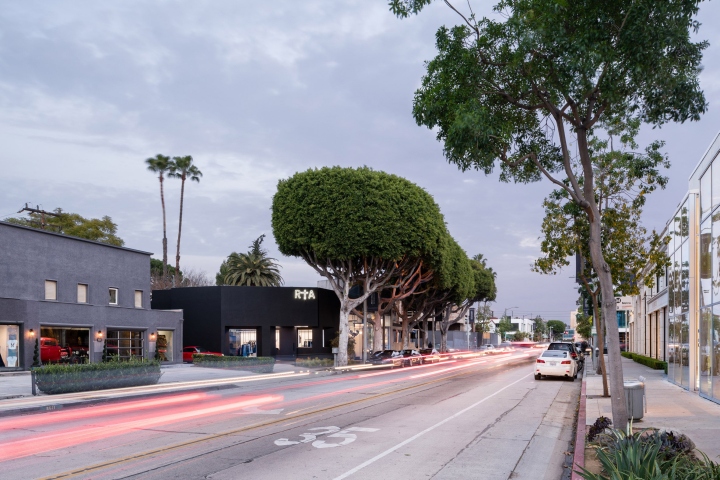
This is one of several examples of bold geometry in the store. Others include the blackened steel bench in the waiting area, which lines up with the circular bench in the middle of the space and the ash wood sales desk. “At the space’s midpoint, an imaginary line created by the sales desk and the slab bench appears to ‘slice’ a circular seat, creating an alignment with the edges of the other furniture,” the studio explained.
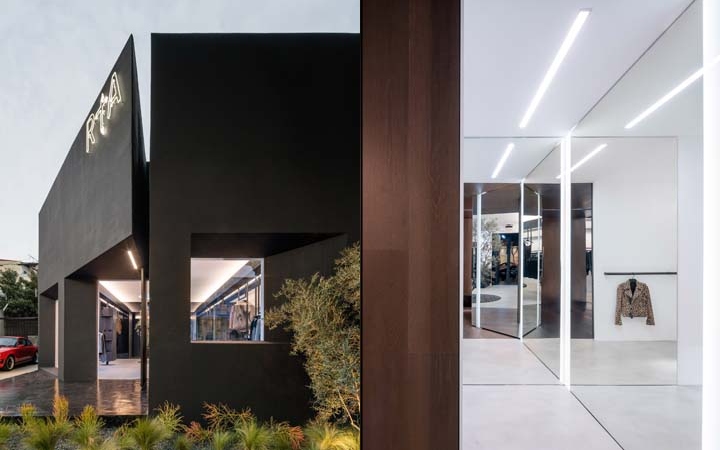
There are also two bright white changing rooms, with one featuring a door that swivels to reveal a huge mirror. The storefront was also adapted to feature a reduced amount of glazing and an angular canopy above the entrance. A floor-to-ceiling pivot door blends with the black exterior. Dan Brunn Architecture was founded in Los Angeles by architecture Dan Brunn in 2005. The studio’s portfolio also includes a series of private houses in various California locations.
Design: Dan Brunn Architects
Photography: Brandon Shigeta
