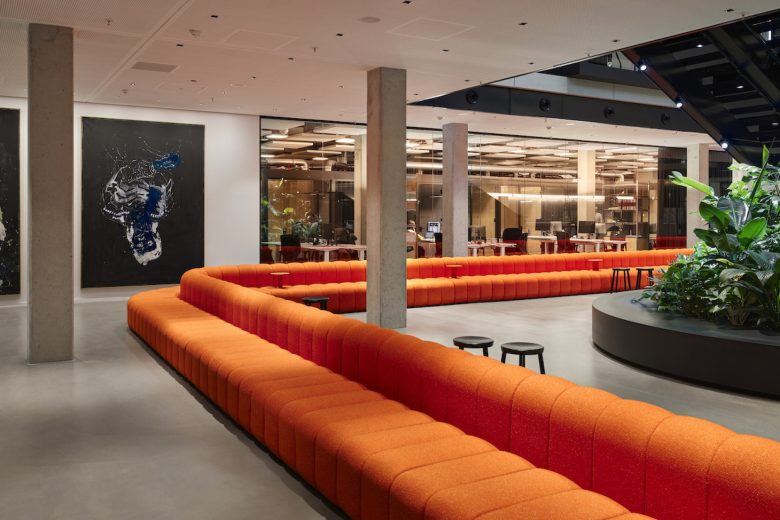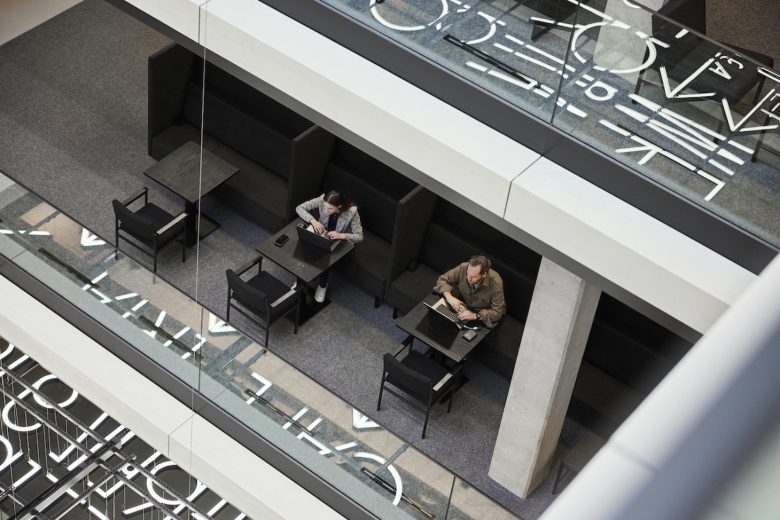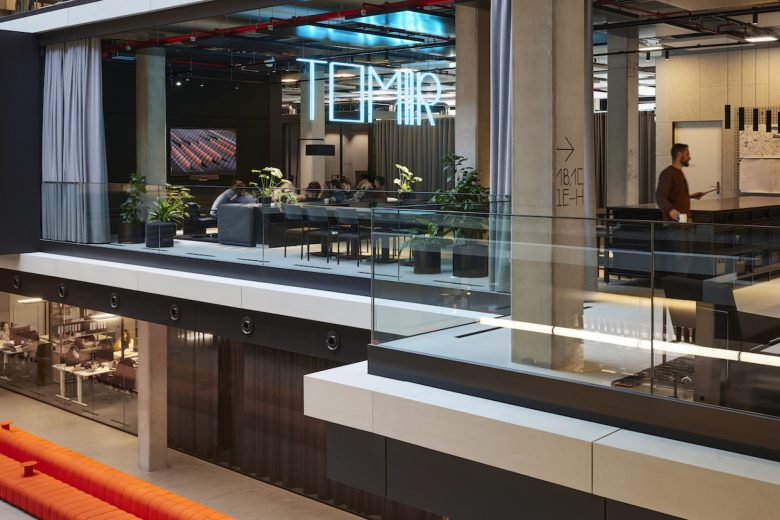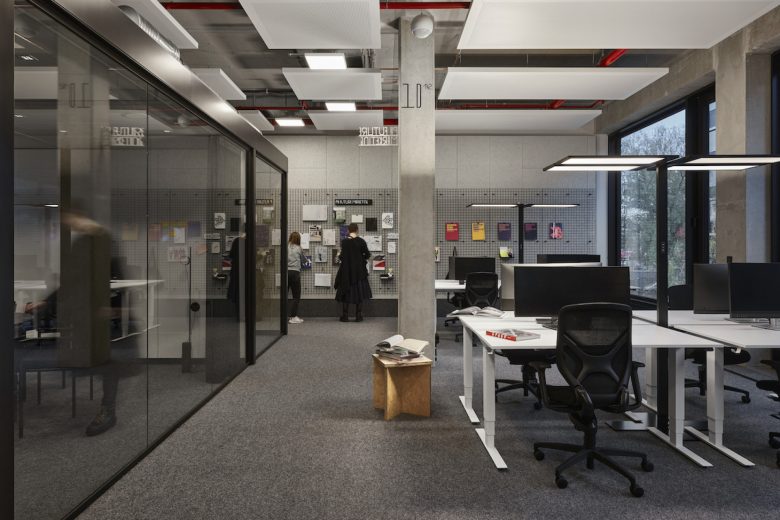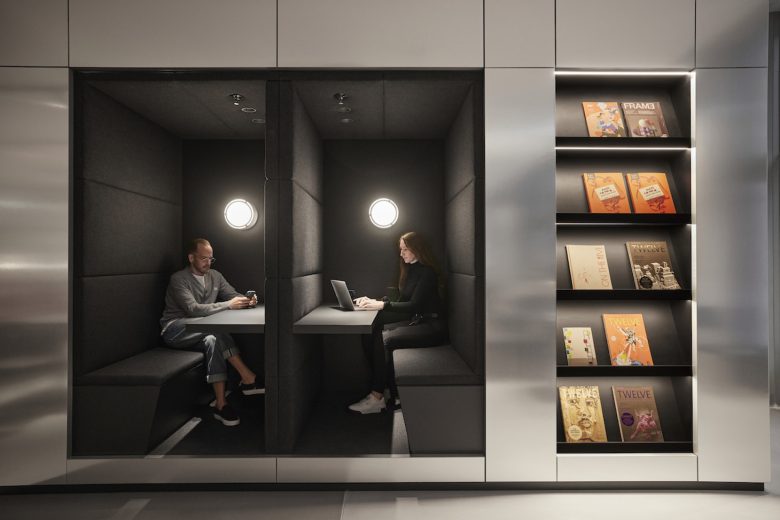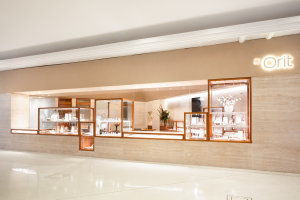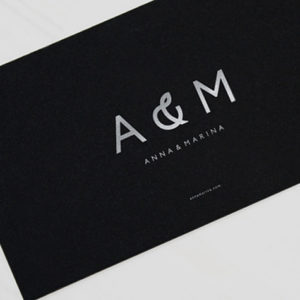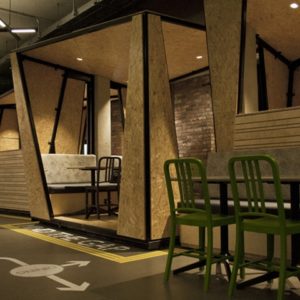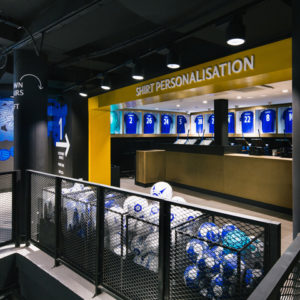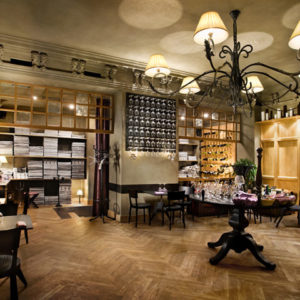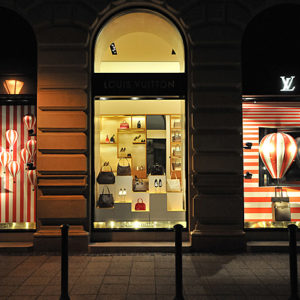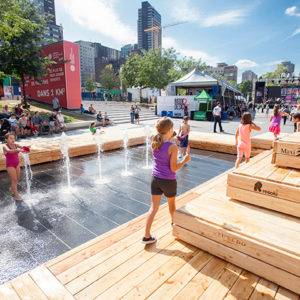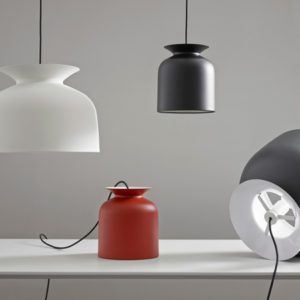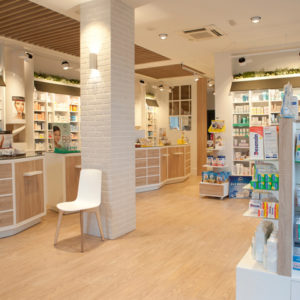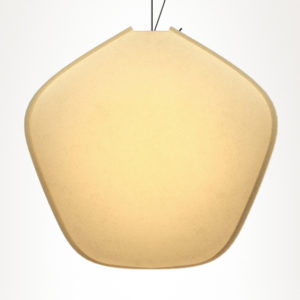
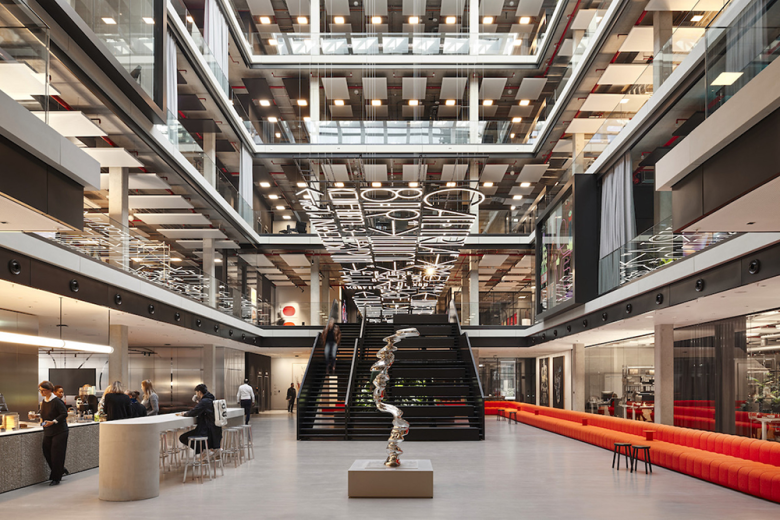
Drawing on principles of urban planning, HENN Architecture designed the headquarter of the Serviceplan Group in Munich like a small city.
Key features
HENN Architecture designed the 40,000-sq-m headquarters for the communications agency group Serviceplan Group. The House of Communication brings together 40 different agencies and 1,700 employees at iCampus, a development near Munich’s Ostbanhof. The site comprises three different buildings, connected via internal bridges and an axis system designed by RKW Architektur and KAAN Architecten. This serves as the main circulation route and runs across the entirety of first floor of the whole complex connected with a 130-m-long, continuous light installation. The elevated space, accessed by a 6-m-high staircase from the ground floor, hosts an art collection displayed and doubles as an events space both for the company and to the public.
The architect described its approach to the project as ‘office urbanism’ meaning it combines places to meet, eat, and relax in addition to offering a variety of meeting and individual work areas. The more interactive spaces are located around the interior atriums and quiet areas are found along the perimeter. A uniform colour palette of black, white and grey is accented by bright colours and statement furniture, like a 30-m-long coral-tone sofa for up to 100 people. Materials like steel grating, raw steel, and black-stained wood are also present.
FRAME’s take
Approaching office design like an urban planning project is a strategy that’s been used by designers and architects to create experience-led workplaces, as we recently reported on. The workplace has evolved past merely being a place for completing tasks and having meetings. Employers understand that boosting morale and productivity, and creating real incentives for employees to return to the office, can be accomplished by looking at what users really want.
The idea of ‘office urbanism’ certainly makes sense from a logistical perspective, especially when dealing with tens of thousands of sq-m of space. It guides wayfinding in an intuitive way, groups sites for similar activities together, and ensures that facilities like bathrooms, water fountains, coffee machines, and kitchens are never too far out of reach. Considering these essential aspects of the workplaces are crucial to facilitating a positive experience and allowing employees to focus on work, not on their discomfort. But urban planners also seek to create vibrant, usable, and community-oriented space. The seamless connection between each of the three buildings at this HQ, and the space’s ability to activate its users, are among the ways the House of Communication has become like an urban microcosm.
Designed by HENN Architecture
Photography by Mark Seelen
