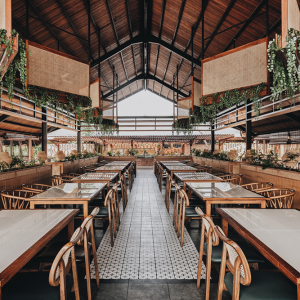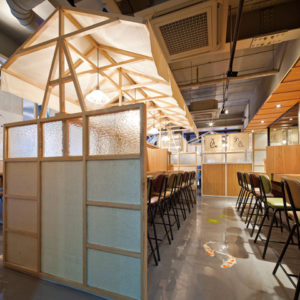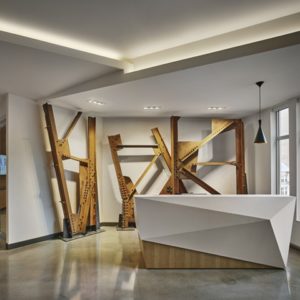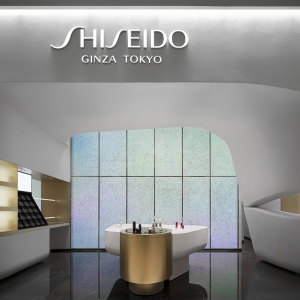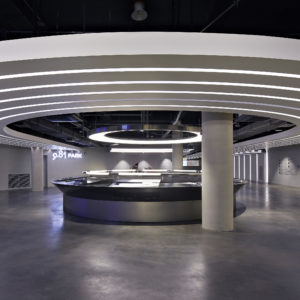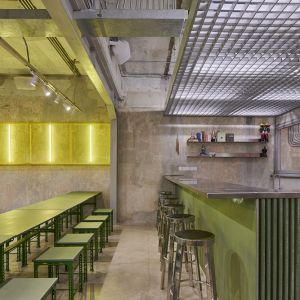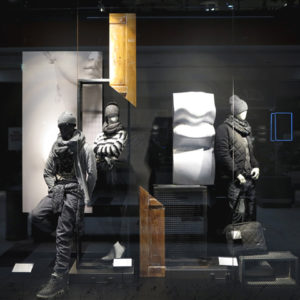

Turman Romano designed a minimal yet thoughtful space for the Domos offices in Tel Aviv, Israel. Domos new office space was only 70 Sqm and required meticulous planning in order to exhaust every square meter and to create a space that feels open and spacious for the client.
Floor-to-ceiling custom made partitions separate and define spaces in the office, providing privacy to the open work space employees. They also accentuate the height of the space, create a feeling of depth and therefore of a larger space than in reality.
The lighting fixtures were installed as linear lines that speak the same language of the design, creating an unanimous consistent space.
Design: Turman Romano
Photography: Yoav Eden
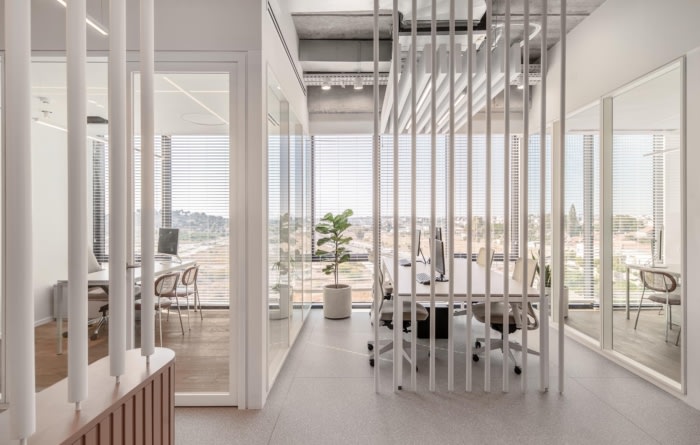
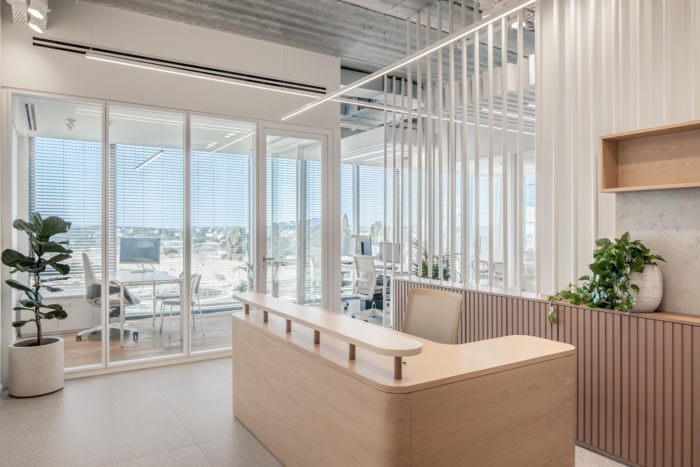
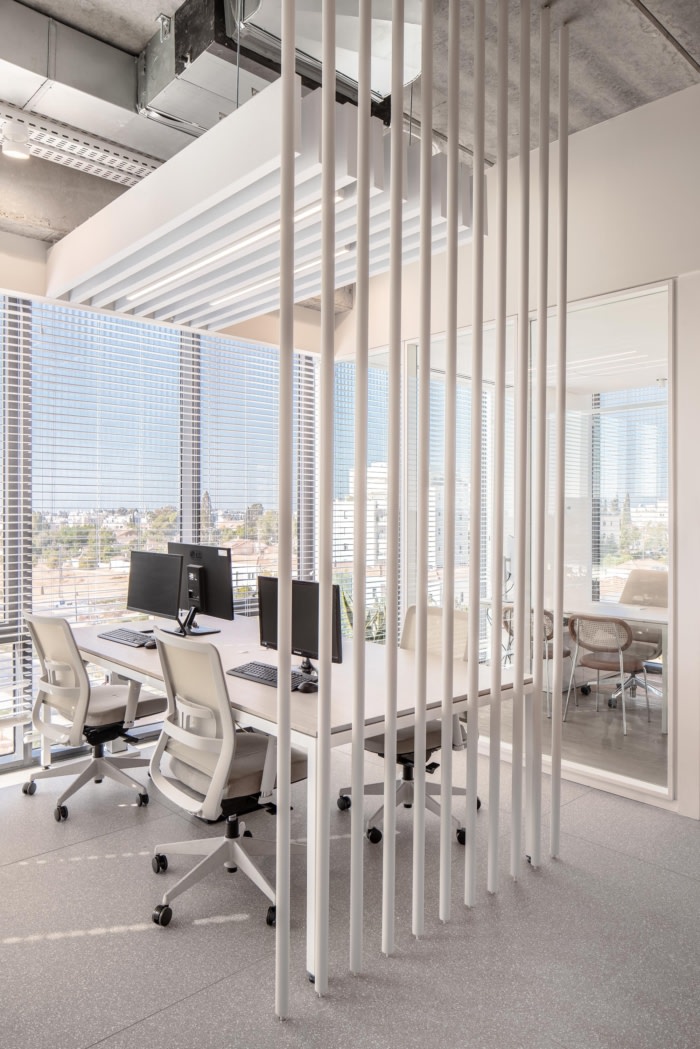

Add to collection




