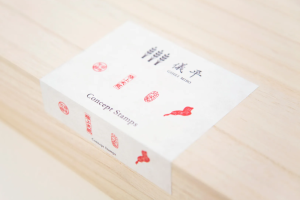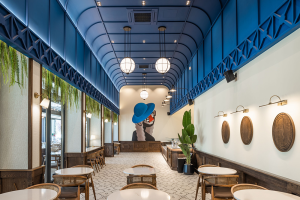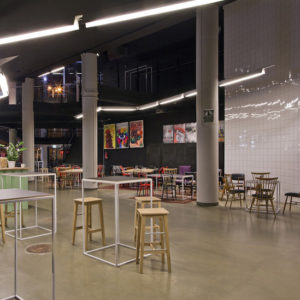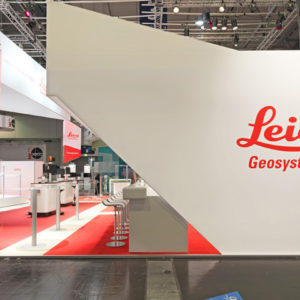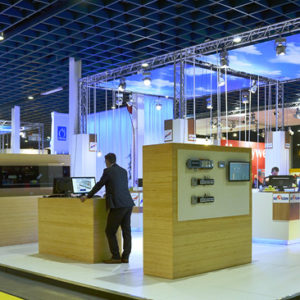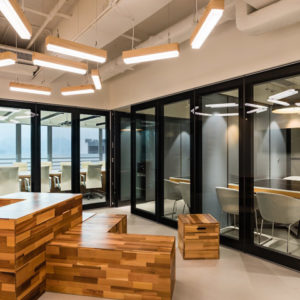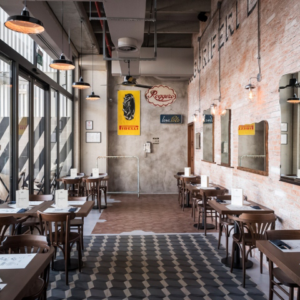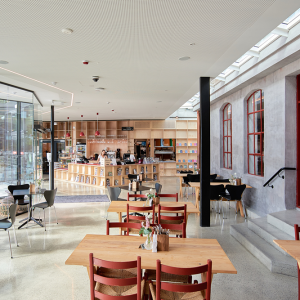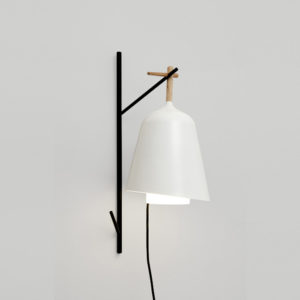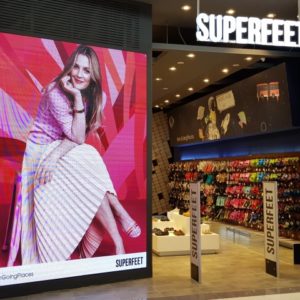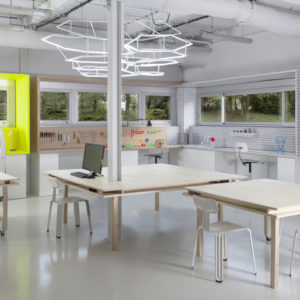
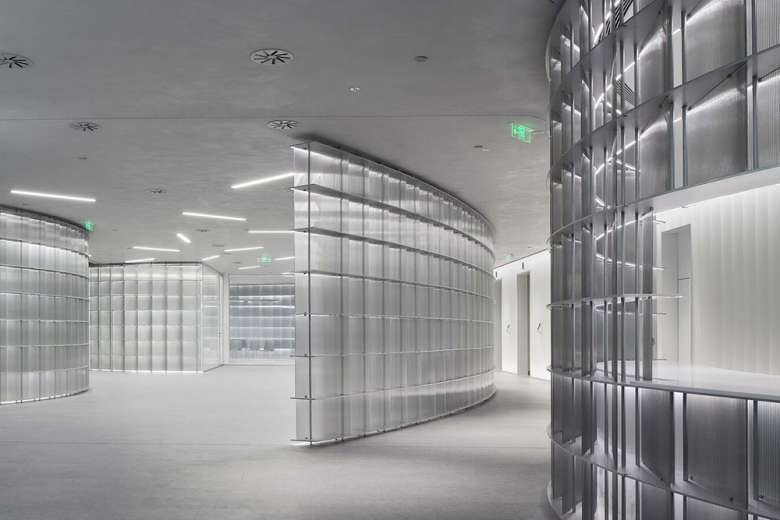
The asset management company occupies an entire floor of a super high-rise office building in Lujiazui. The team is composed of mathematicians and engineers. The founder hopes to set aside half of the floor area as public space for meetings and activities. The space is expected to have a sense of technology and an academic atmosphere. The project tries to explore a light and calm atmosphere different from the popular office mode that emphasize dynamic and color. Space quality is achieved through a subtle material palette and precise detail.
The public area consists of the foyer, meeting rooms, and dining area. The boundaries of the partitions are defined by three curved walls. The walls are bookshelves made of laminated glass and stainless steel. The layering of materials and spaces generates ambiguous transparency. Natural light from the south passes through the curtain wall and flows between the array of glass.
The ground is paved with concrete textured PVC, and the pillars and ceiling are finished with micro-cement. The strip light and the circular air outlet are flush with the ceiling. Two curved walls enclose the external reception room, and the third wall forms the dining area, where one can see through to the scenery through the opening.
The space is divided into two parts by the entrance gate: the public area as mentioned above and the inner space as an efficient and organized work environment.
The work area is composed of two big analyst zone and a trader zone. The workstations are arranged along the window for daylighting, while enclosed spaces are set around the core, such as focus rooms, small meeting rooms, and IT rooms.
The floor is covered with gray textured carpets. Glass and soundproof doors are used for enclosed rooms. The ceiling is made of expanded metal mesh. The equipment such as lighting, spraying, and air-conditioning outlets are integrated into the gaps or above the mesh surface.
Architects: HCCH Studio
Design Team: Hao Chen, Chenchen Hu, Yuling Wang, Yazhou Ding
Photographs: Qingyan Zhu, STUDIO FANG
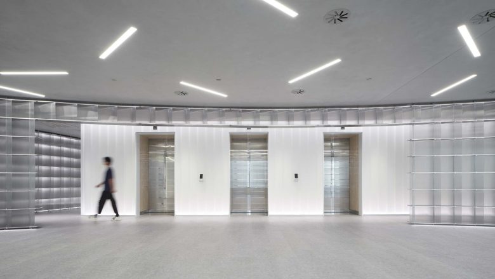
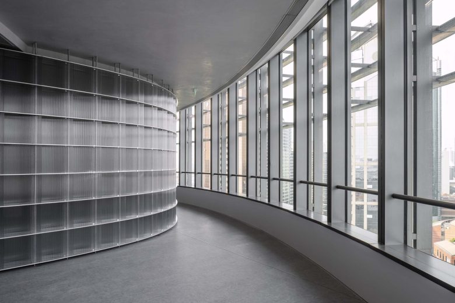
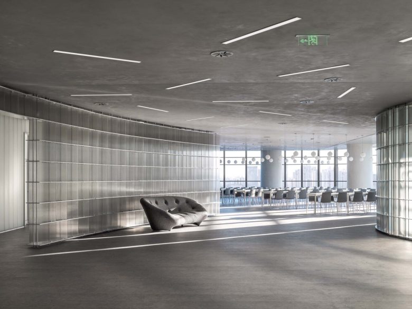
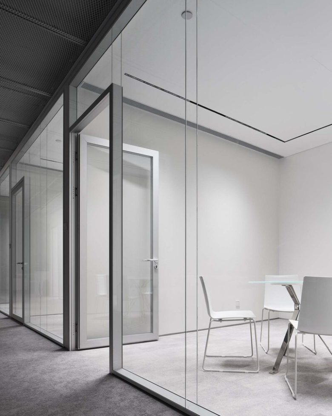
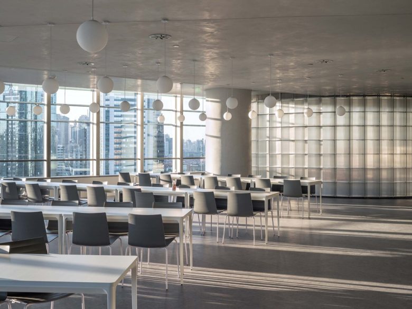
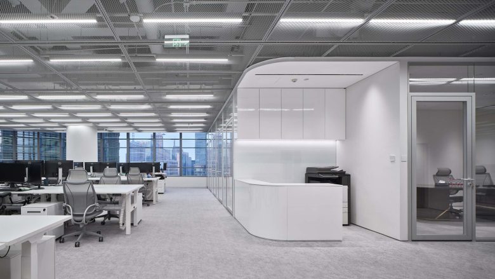
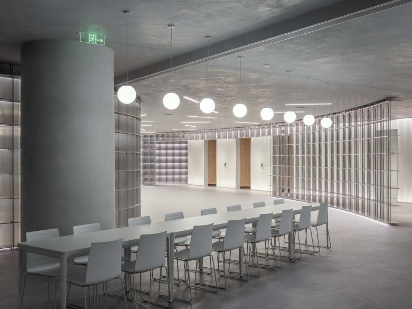
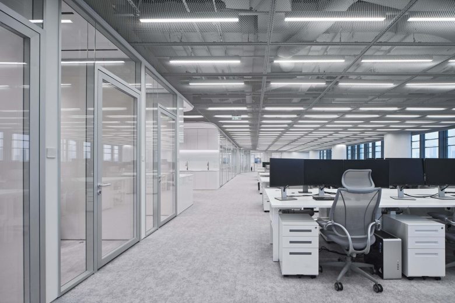
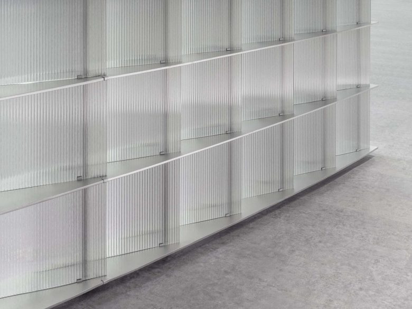
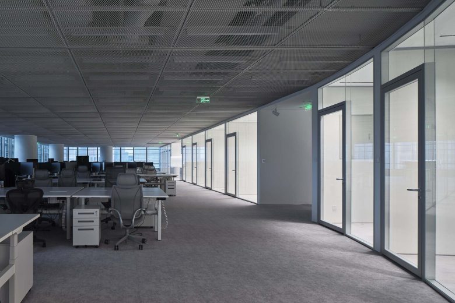

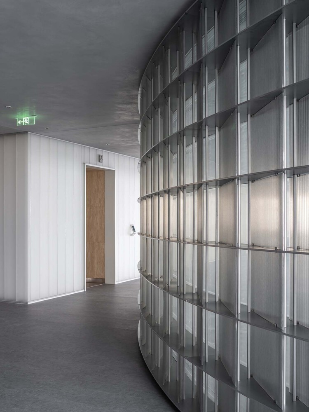
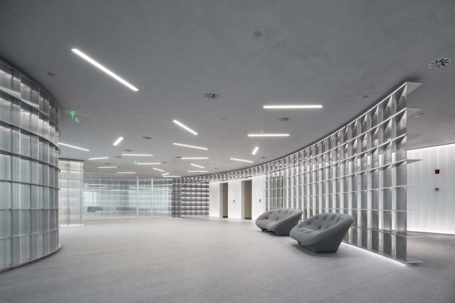
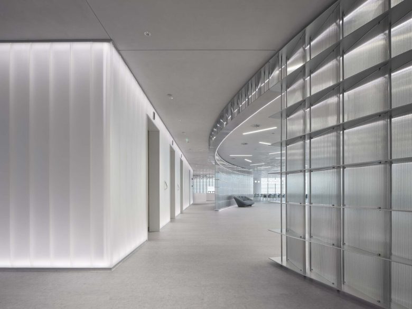
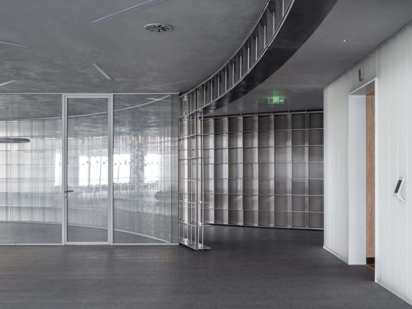
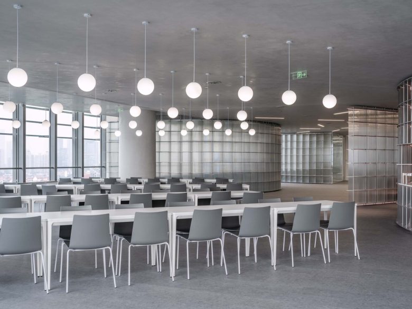
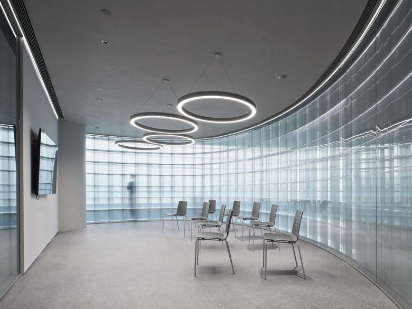
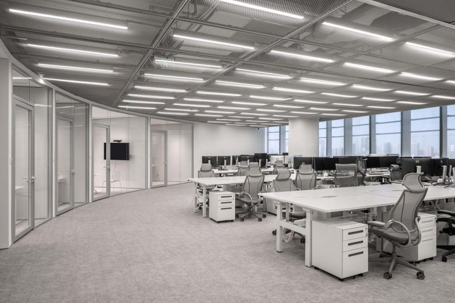
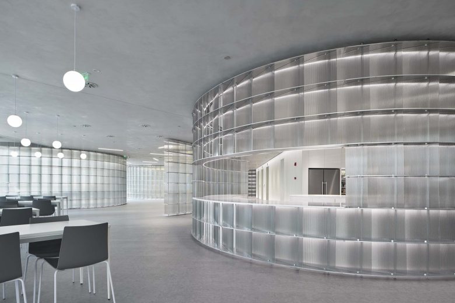
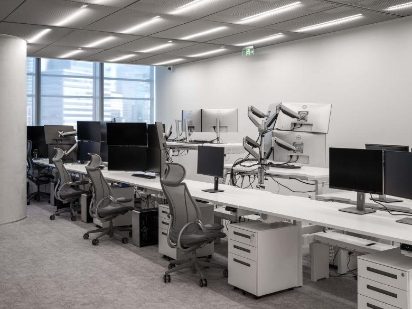
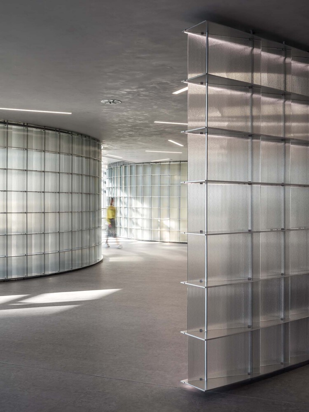
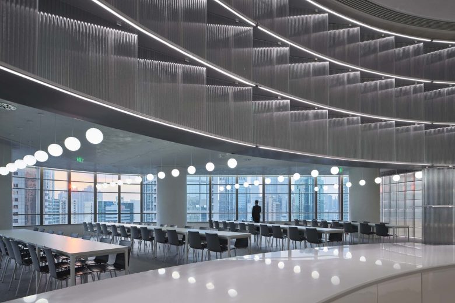
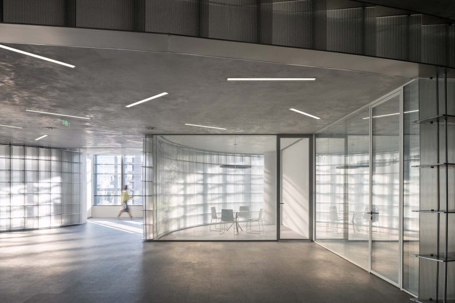
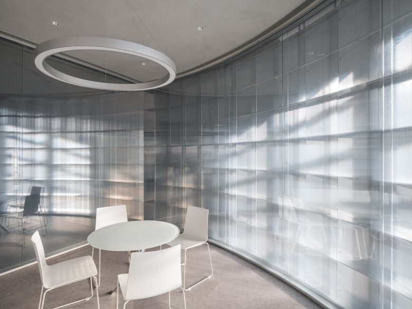
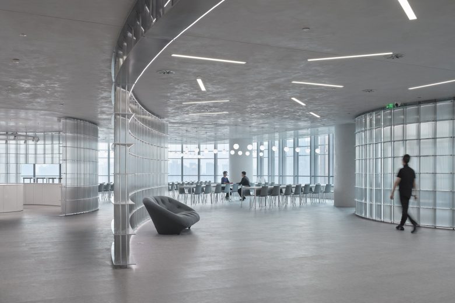
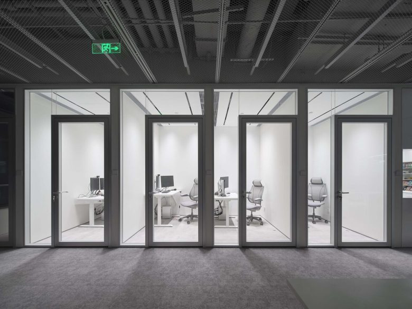
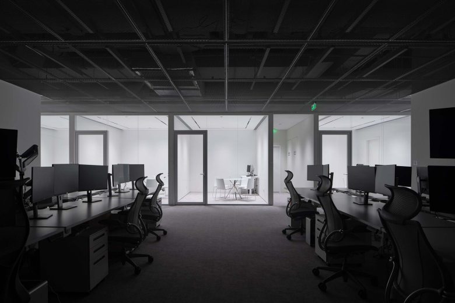
Add to collection
