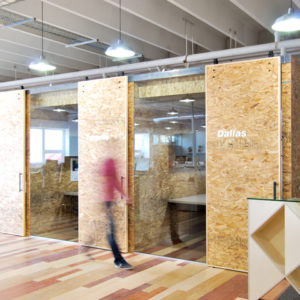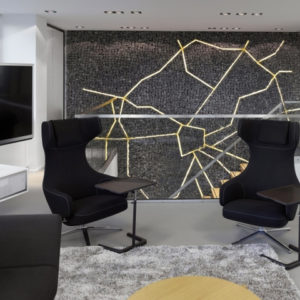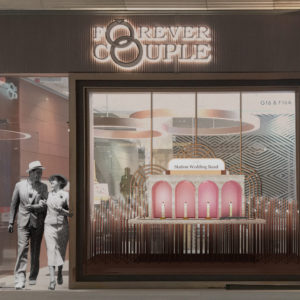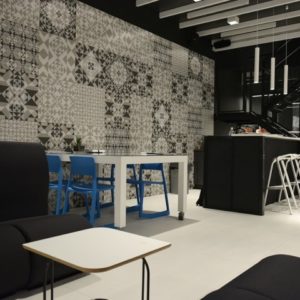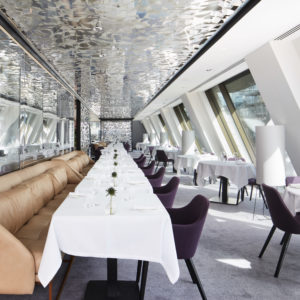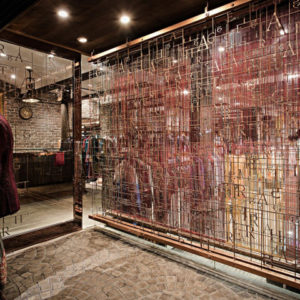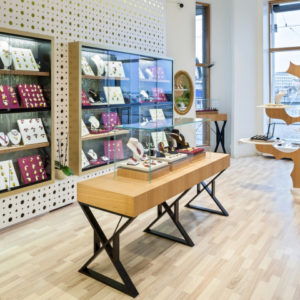
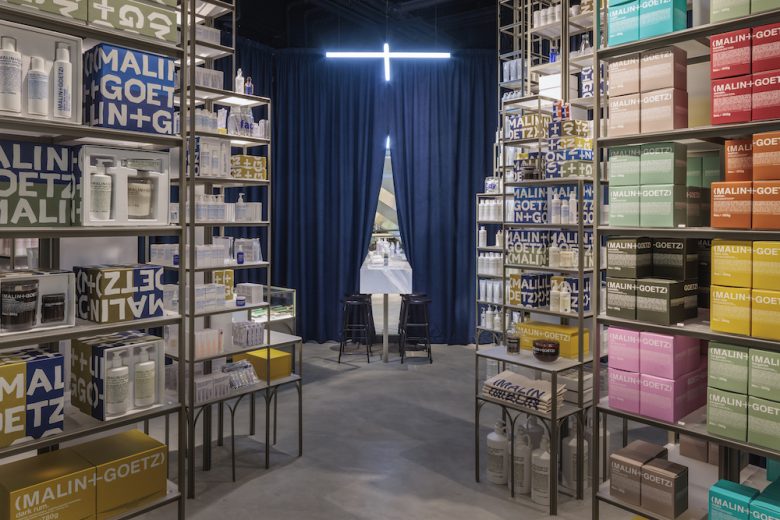
Jonathan Tuckey Design reveals towering structures at Malin + Goetz Canary Wharf
Jonathan Tuckey Design has unveiled the studio’s fourth collaboration with international skincare brand, Malin + Goetz, a retail concept evoking the evolving streetscape and skyline of the store’s Canary Wharf location.
The new retail space invites customers to wend their way through a city of skincare set on structures of slender steelwork, inverting the monolithic stature of Canary Wharf towers outside the store to a more human scale. The urban grid of Canary Wharf is further felt in the towers, which are composed of cubic stacked parallelepipeds.
Each custom designed and built structure is set with translucent white shelves that step in as they ascend to
Project credits
Location: Canary Wharf, London, United Kingdom
Architect: Jonathan Tuckey Design
Design team: Dan Sitwell, Ryuta Hirayama
QS/ Project Manager: Genevieve Hughes from Change
Contractor: Bridport Interiors
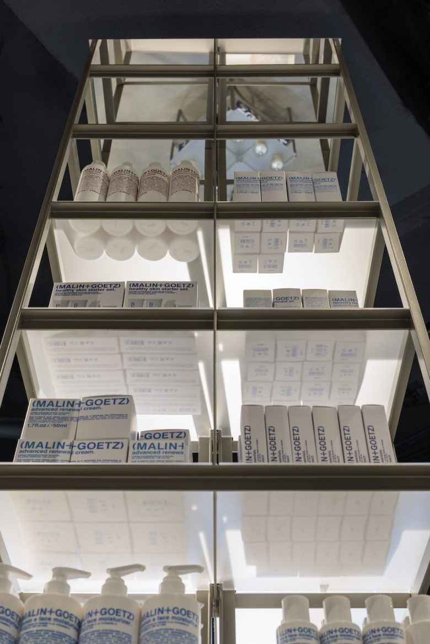
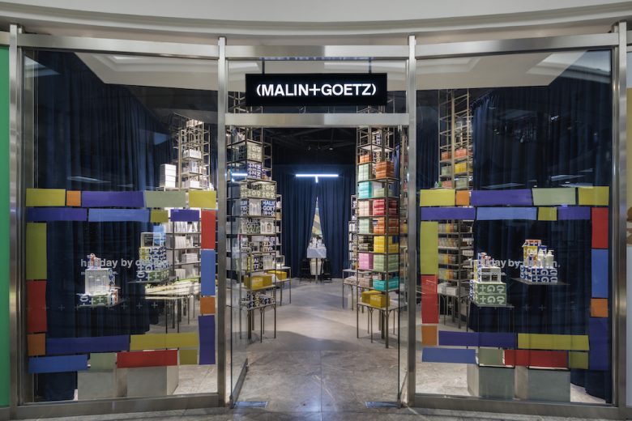
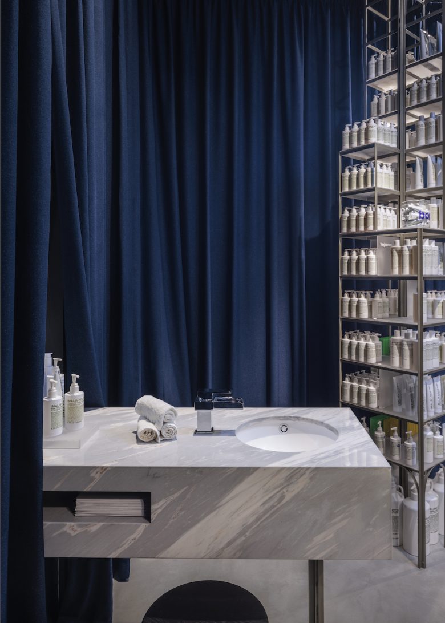
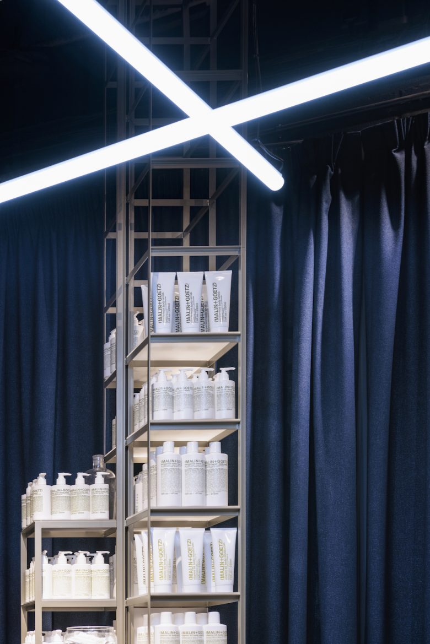
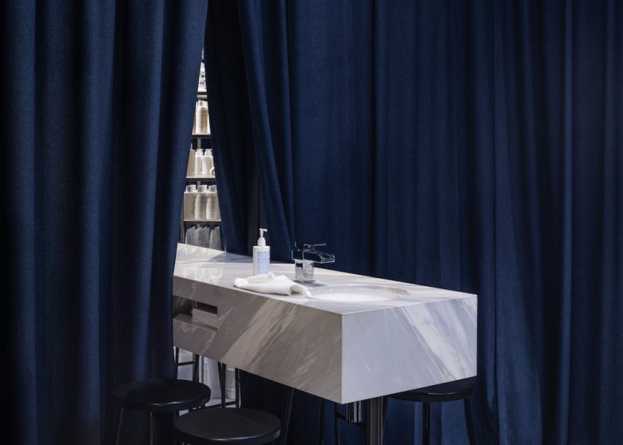
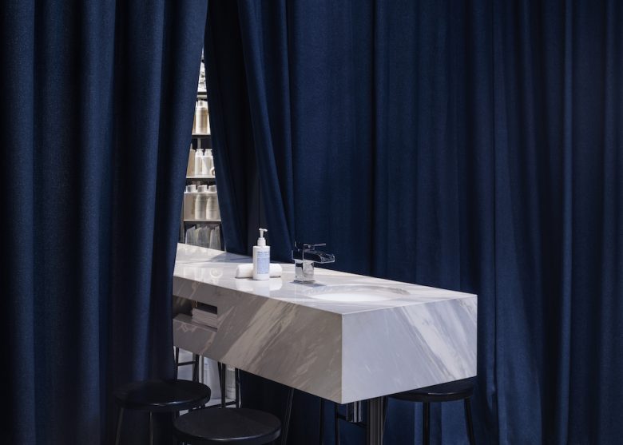
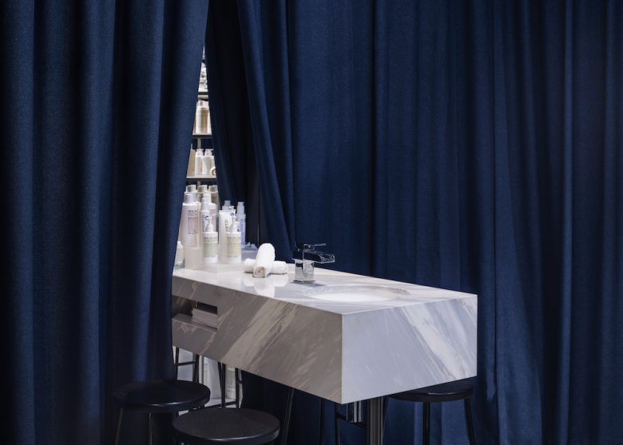
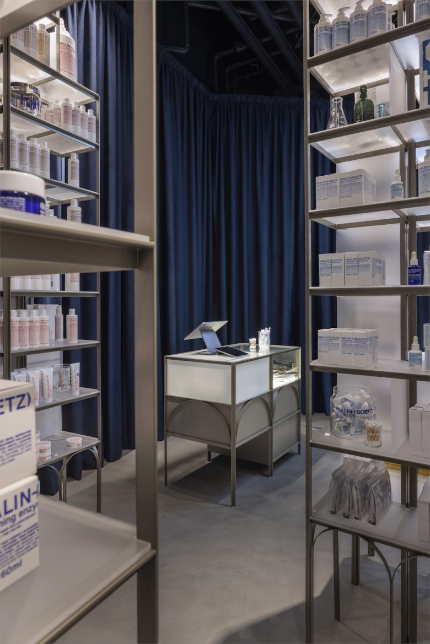
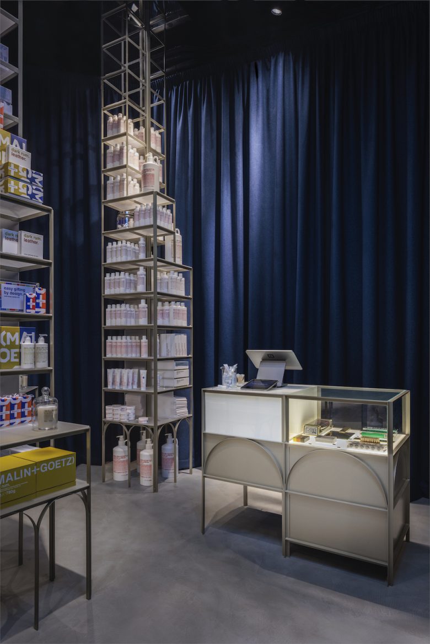
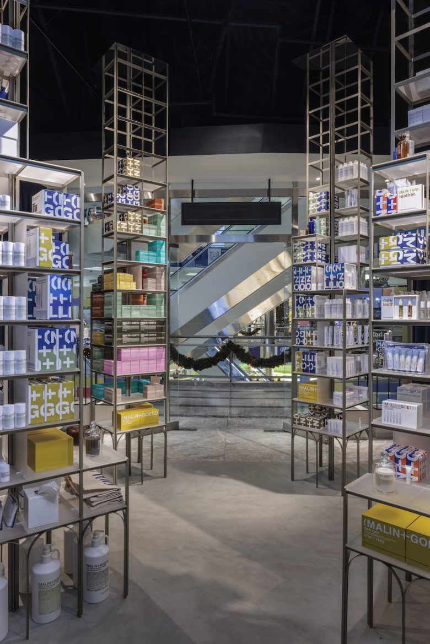
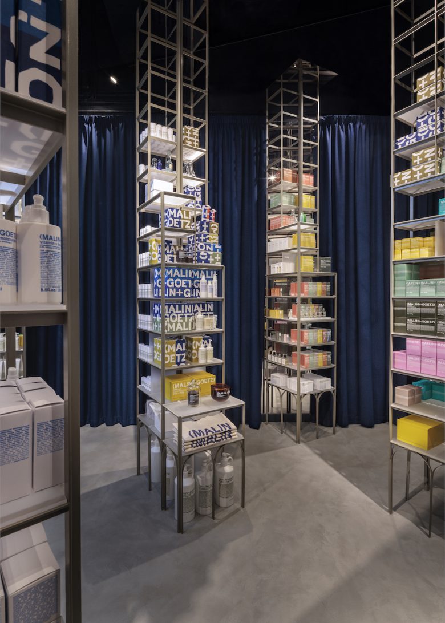
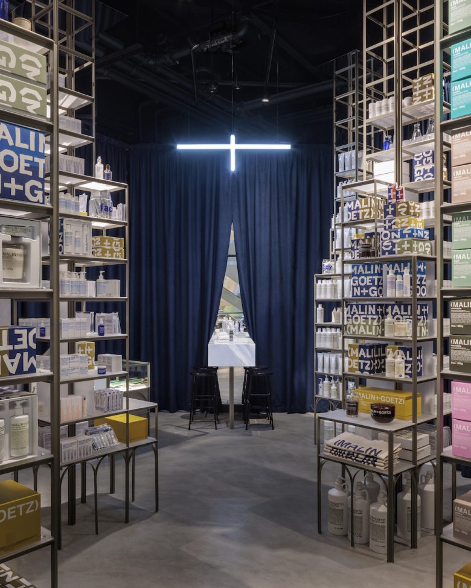
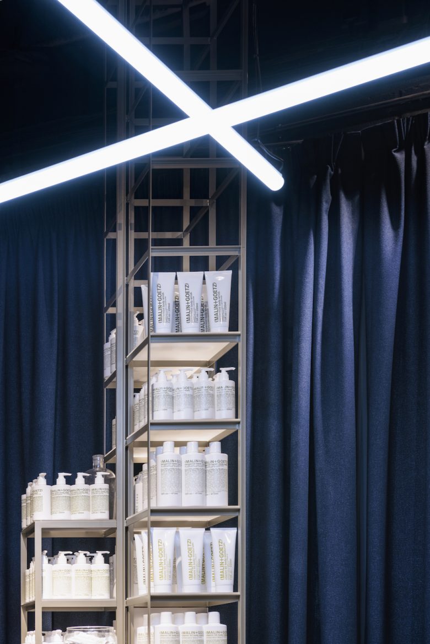
Add to collection


