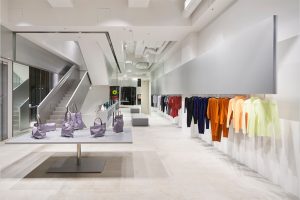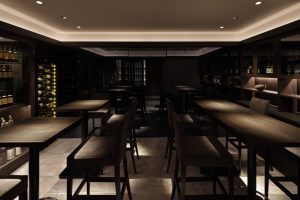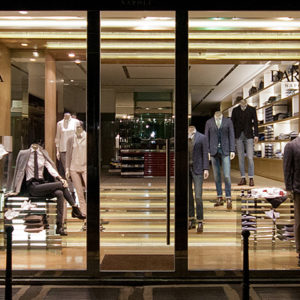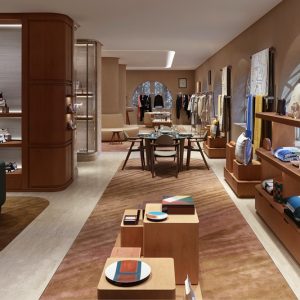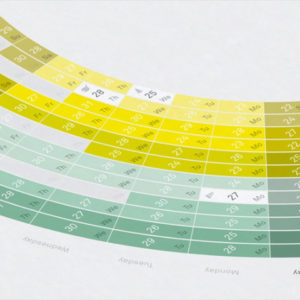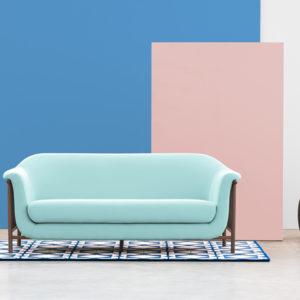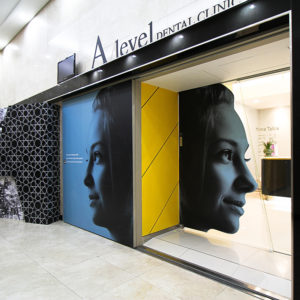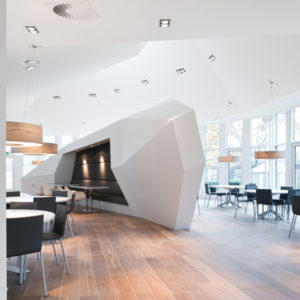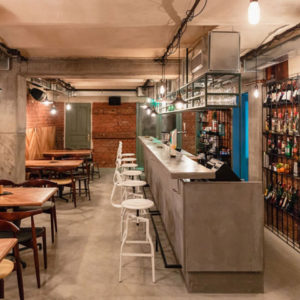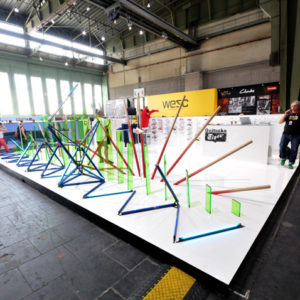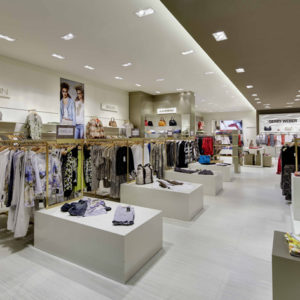
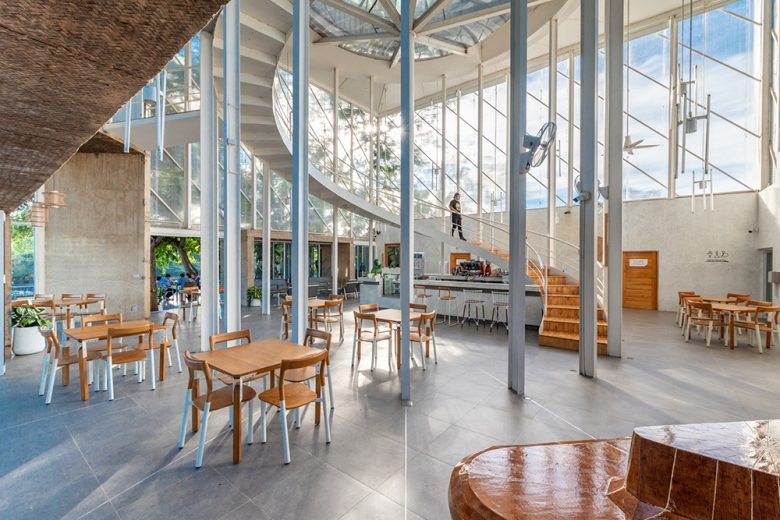
Isan people (Thai Northeast people) of Thailand have been living in harmony with forests, mountains, and rivers for a long period of time. Their lives and nature are intertwined and inseparable. Nature has the source of lives, cultures, and beliefs for these people, even though, during the cold war, the Northeast people were used as political manipulative tools by politicians and defamed as uncivilized and barbaric. Varee (River) Valley Restaurant was built on the base of the original restaurant cabin, in the middle of the exuberant forest, on the river side of the Northeast. The main idea of the design was to build a connection between humans and nature to create activities, foods, traditions, and beliefs of the Northeast people from past to present.
This architecture was designed as a simple box on the base of the original building in the middle of the forest. The transparent materials were used to reflect the shape of trees and surrounding nature in ever-changing of times. The white structure was meant to create light feelings, permeating itself into the woods. The small cross-section iron pillars that support the rooftop were to be compared with trees that were standing tall in the forest. The spiral staircase was meant to slowly bring people to the top for the surrounding view appreciation.
The main round pillar was not only used as a main support of the building but also used as rainwater drainage into the middle of the building. This pillar was designed to have a lower height than the wall around it so that high surrounding walls can create an opening up wider view. The skylight aperture was open to let the light into the center of the building.
The main center pillar was also to be compared with the main pin of the area which is the same way the Isan people used the trunks of large trees as a meeting point for space creation where the shades of large trees created activities, traditions, and beliefs. This restaurant not only serves as a place for food but also as a place for activities that create cultures and lifestyles for the Isan people from now and to the future.
Architects: NPDA Studio
Lead Architect: Nutthawut Piriyaprakob
Architects: Kanrakorn Vinitwattanakoon, Chayakarn Sriubonmas
Photographs: Tanet Chantaket
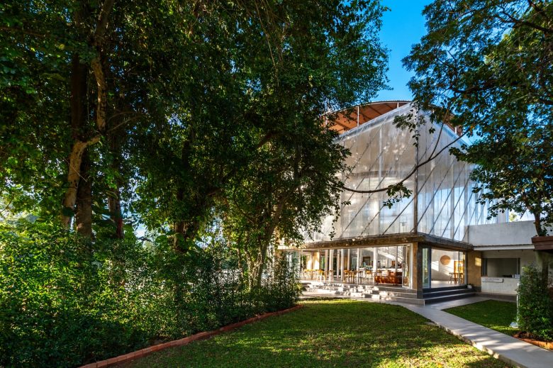
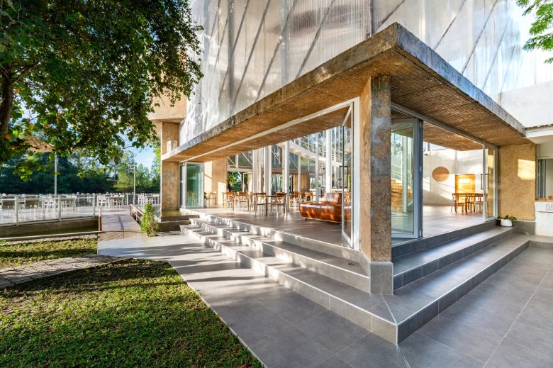
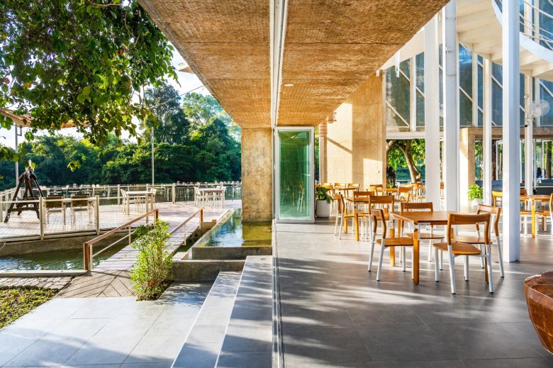
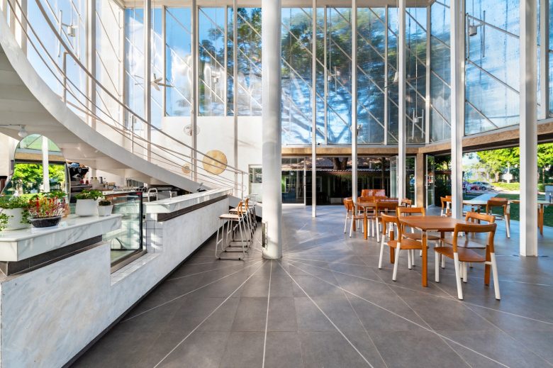
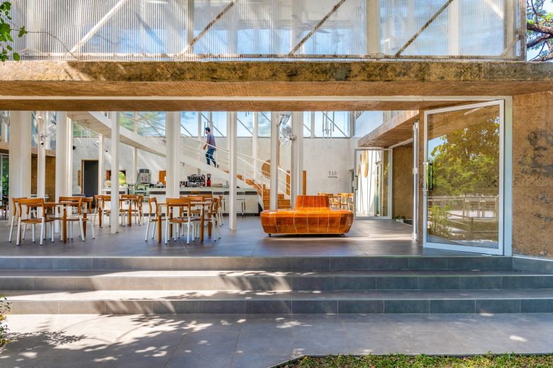
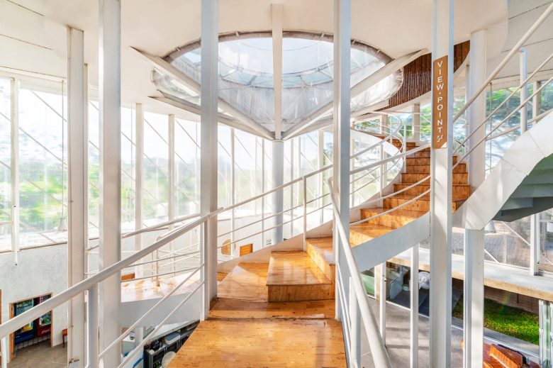
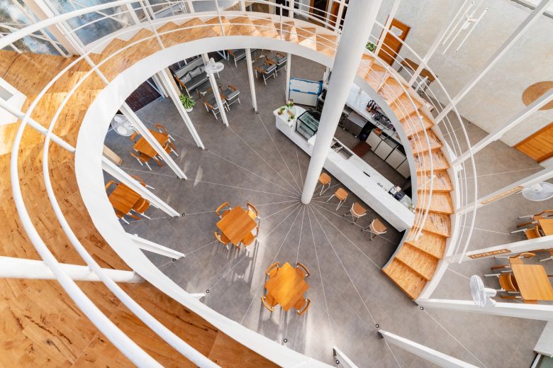
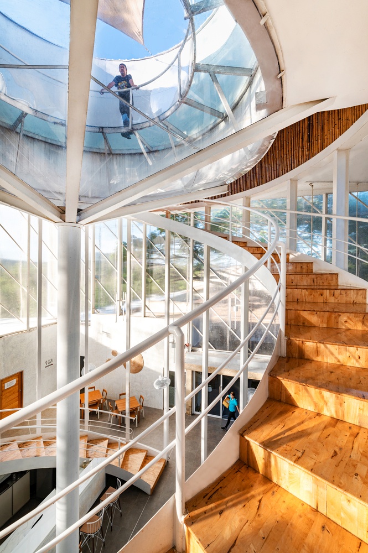
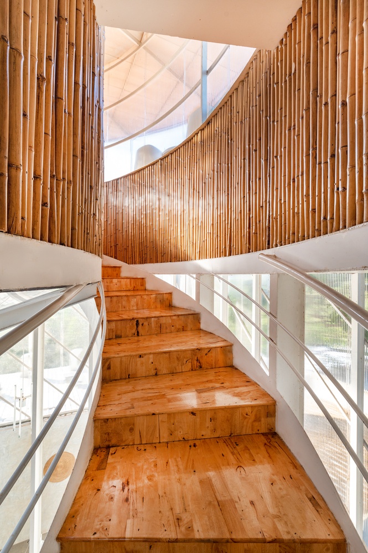
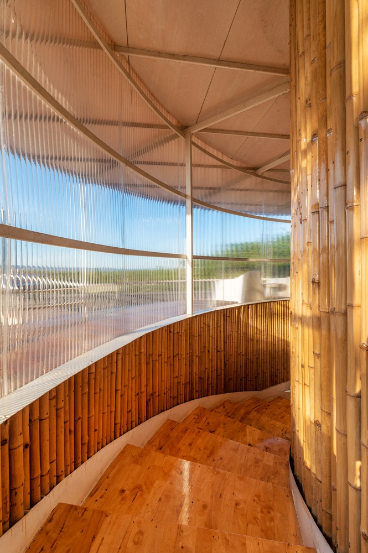
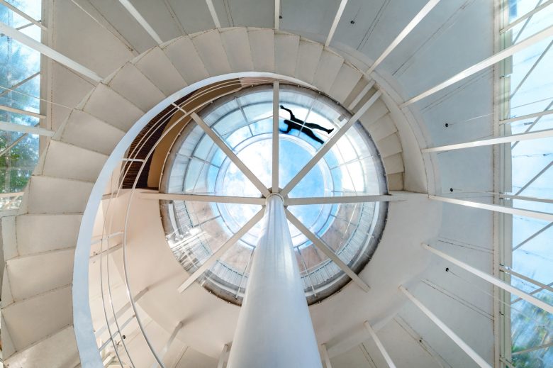
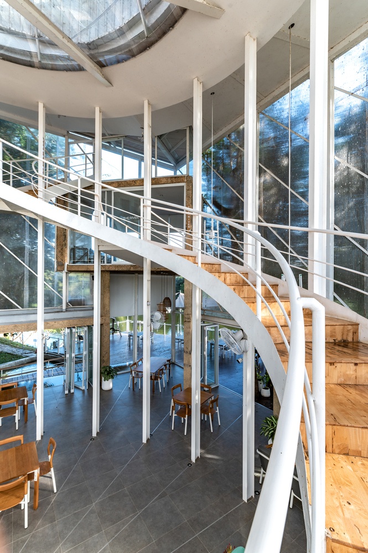
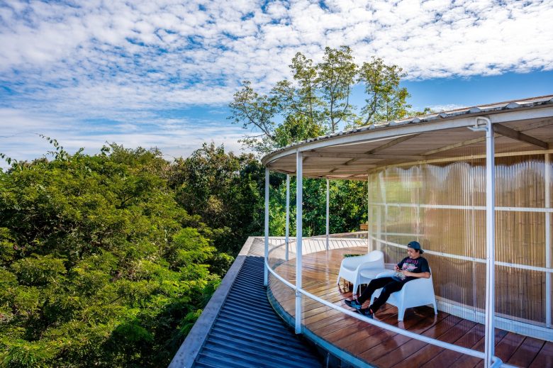
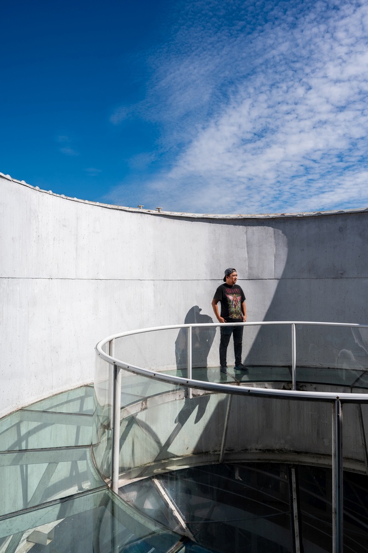
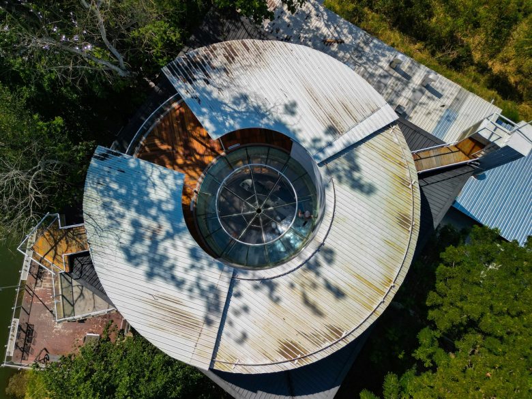
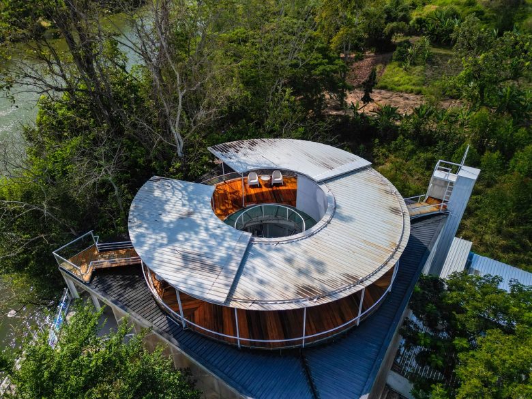
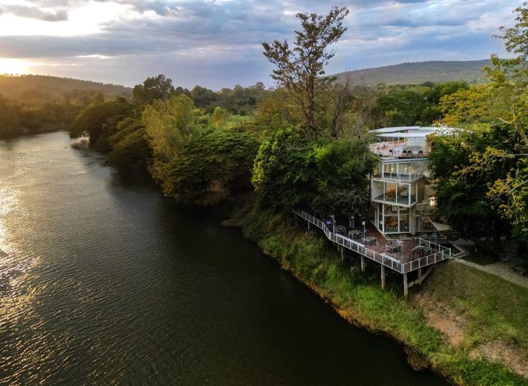
Add to collection
