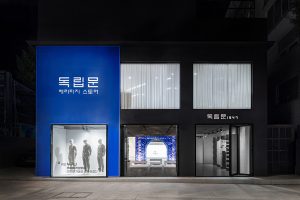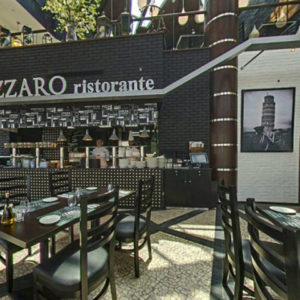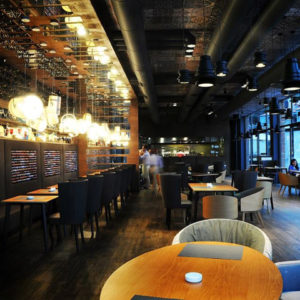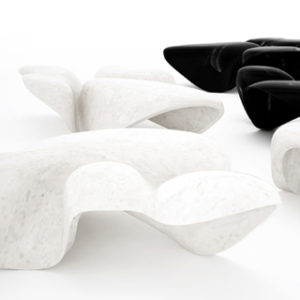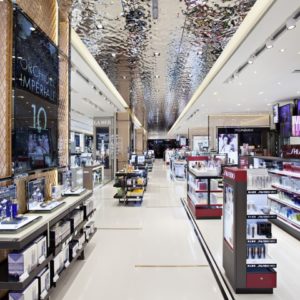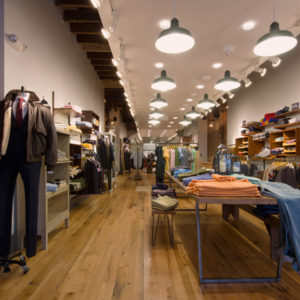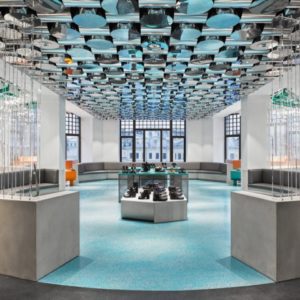
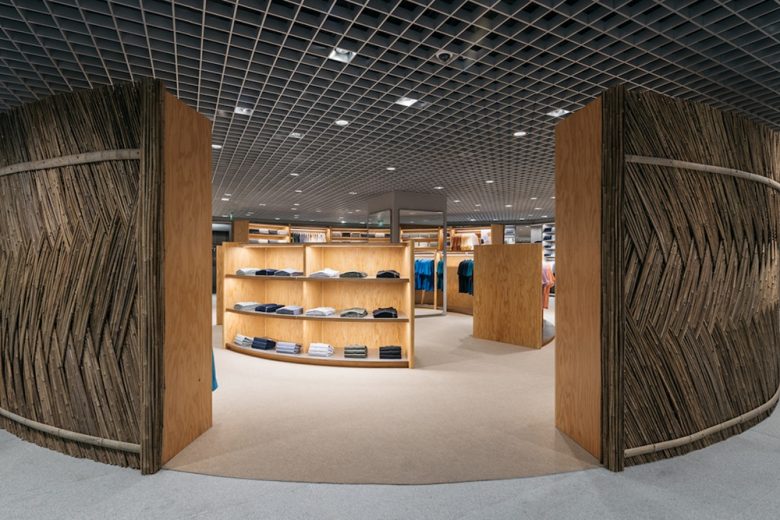
Aim Architecture’s design of the Benlai flagship store makes use of simple materials and flowing wayfinding to create a nature-inspired retail experience.
Key features
Aim Architecture drew on the Scandinavian-inspired aesthetic and Chinese origin of Benlai for the fashion brand’s 2,337 sq-m flagship store in Guangzhou, China. The design represents natural European landscapes, with a different environment inspiring each of the three floors. A connecting atrium cocooned by textured terracotta walls and a wavy stainless steel ceiling helps guide the wayfinding.
The first floor embodies the mountains. Natural stone forms product display platforms of different heights, mimicking a journey down a mountain path. Columns and free-standing display podiums on the second floor resemble the topography of a forest. A balance of cold-tone materials and warm colours give the space depth. Meanwhile, on the island-like third floor, woven bamboo surrounds merchandising islands with wooden shelving, creating scaled-down retail areas. Natural materials like stone and wood contrast with gridded aluminium ceilings.
FRAME’s take
Full-fledged maximalism has been characteristic of the Chinese retail scene for years. The Aim Architecture-designed Benlai flagship store takes a simpler, yet equally engaging, approach. Immersive material use, journey-driven wayfinding and a strong established sense of narrative ensure that the retail space ticks the experience box. The presence of theatrical elements – though dialled back – contextualizes the space in the brand’s essence, which draws equally on Scandinavian and Chinese design references.
Designed by Aim Architecture
Photography by Wen Studio / Zaohui Huang

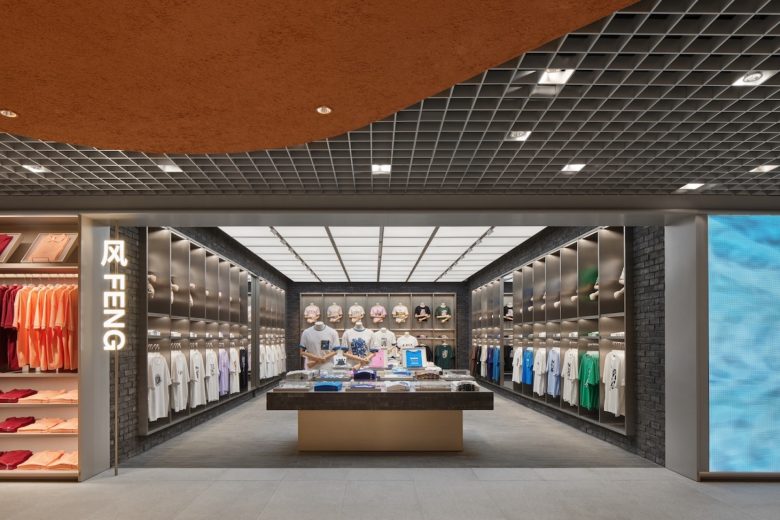
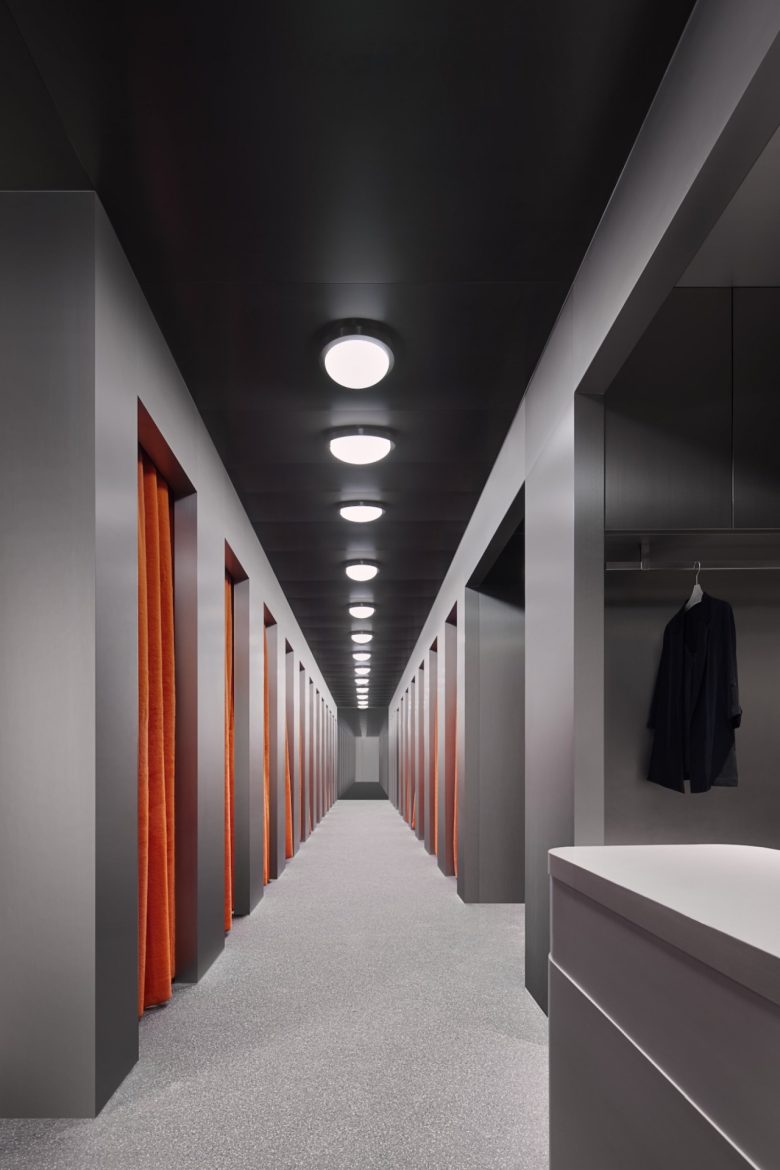

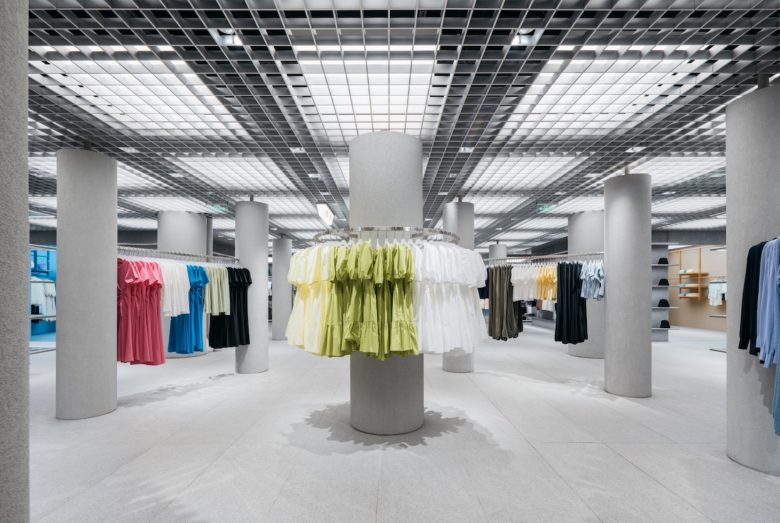

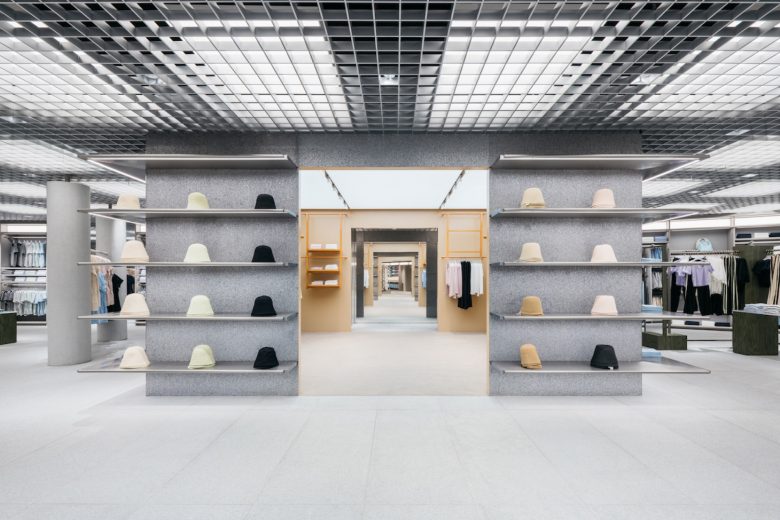
Add to collection
