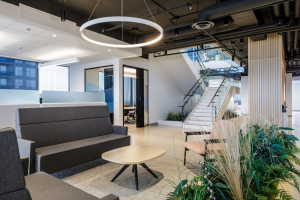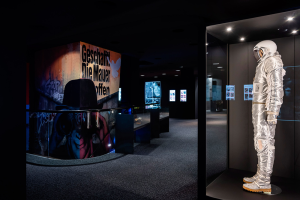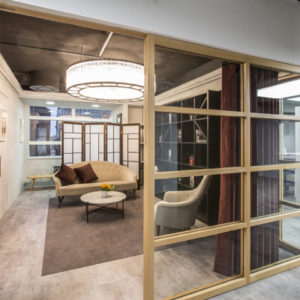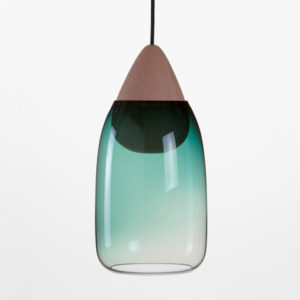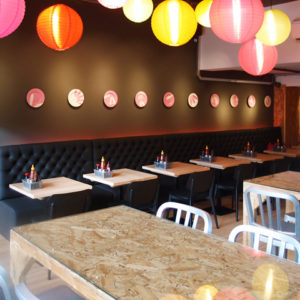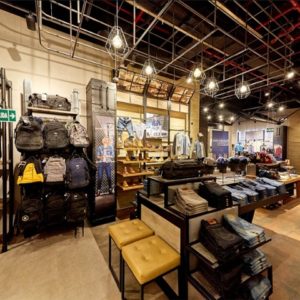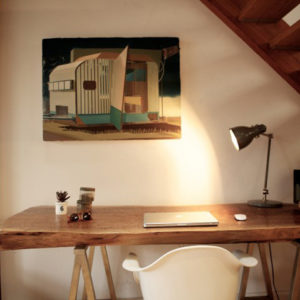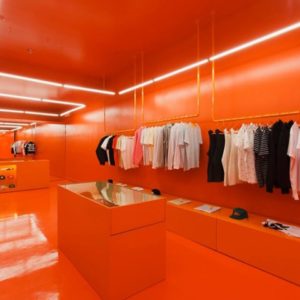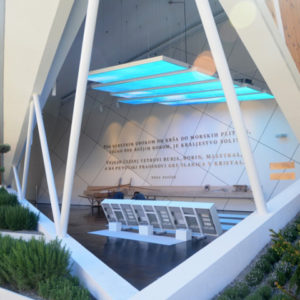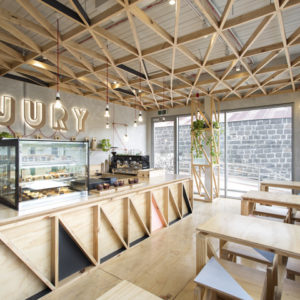

Following a two-year delay, caused by construction and tourism slowdowns, and additionally, the global pandemic, the W Toronto has finally opened its door. Situated smack in the middle of Toronto, on the former site of the Toronto Marriott Bloor Yorkville hotel, a sister establishment, the property has seen a dramatic makeover by Montreal-based practice Sid Lee Architecture. The design concept aims to reflect the city centre’s urban diversity and sees a multitude of seamlessly connected settings. The hotel features 224 rooms and 30 suites spread over eleven floors of a 1970s building. Interestingly, the architects used the building’s brutalist quality as a neutral canvas and accentuated the different spaces with vibrant scenography.
Elements of biophilic design have been integrated with the minerality of concrete, as if nature had taken over the vestiges of the built environment. Unsurprisingly, W Toronto taps right into the inner city’s urban buzz, but also pitches in with alluring facilities of its own at the same time, most notably PUBLIC SCHOOL, a streetside café by day, and cocktail bar by night. The action is set around a casual circular bar adorned by notched black marble panels that fit the context of the designer stores of Bloor Street. One floor up, the reception area, or in true W Hotel parlance, The Living Room can be found. Housed in a glass cube, it’s set up as an urban oasis where to escape the hustle and bustle of the city.
Suspended grids, velvet curtains, and lighting that resembles movie projectors give the impression of being backstage. The palette and textures, reminiscent of a theatre, paired with prop like furniture and art pieces, emphasise this and complete the dynamic atmosphere of this liminal space in constant shift. Needless to say, this is a tribute to Toronto’s thriving theater and film scene. The guest rooms come with a unique layout—the bed is placed in front of the window and adorned with warm drapery, pendant lighting, and a deep blue frame that extends across the floor and walls as if a movie set at the back of the room. However, the perspective completely changes as you shift your gaze towards the door and glance over elements that usually belong behind the scenes, like a dressing room style vanity mirror and a clothing rack.
The result is an inviting and friendly area that evokes jolly gatherings and ditto banter. And the Extreme WOW suites? They’re obviously more spacious, but also ooze playful sophistication in line with the design’s theatre focus, featuring spacious living areas designed to entertain, rows of light bulbs on the ceiling, a hot tub that can also be used as an ice bucket, and obviously all the amenities a modern traveller requires. Situated on the rooftop of W Toronto is Skylight, a bar and restaurant inspired by the city’s multicultural quality, featuring a setting with Mashrabiya-inspired perforated screens, hanging plants, colourful ceramics, and a palette of warm hues. The establishment serves Mediterranean-inspired fare.
Designed by Sid Lee Architecture
Images © Sid Lee Architecture
Photography: Brandon Barré

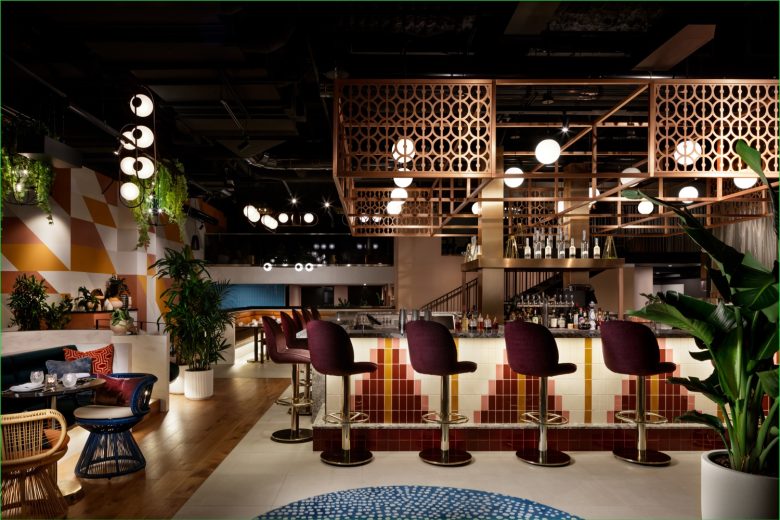
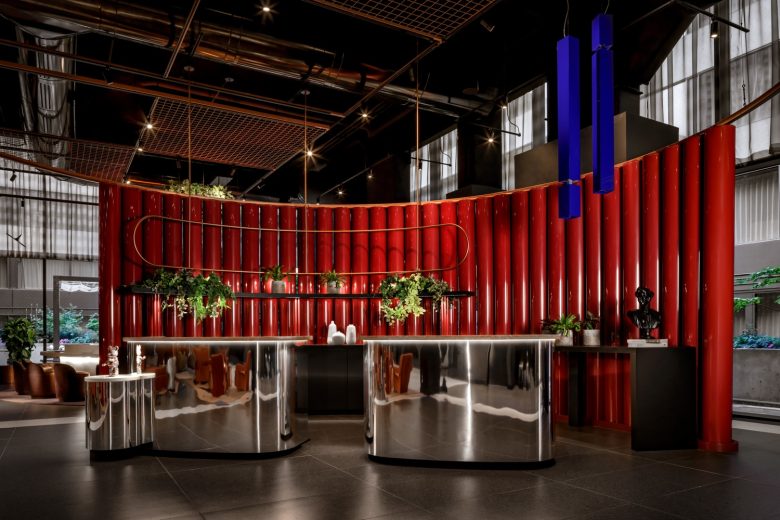
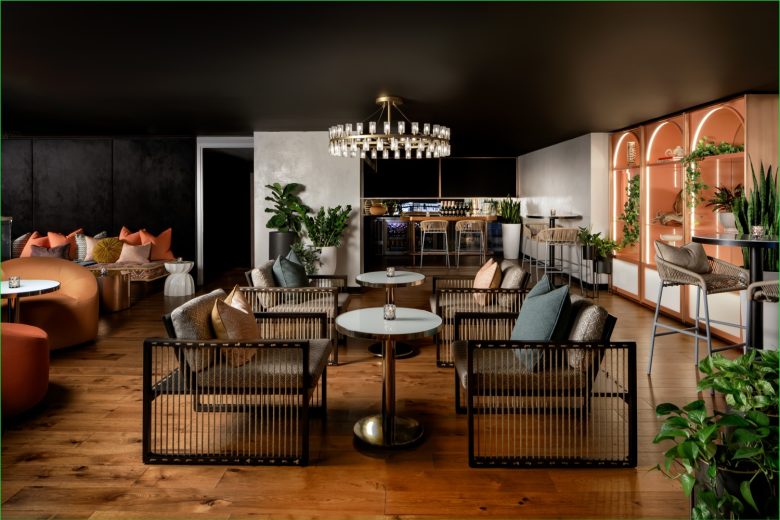
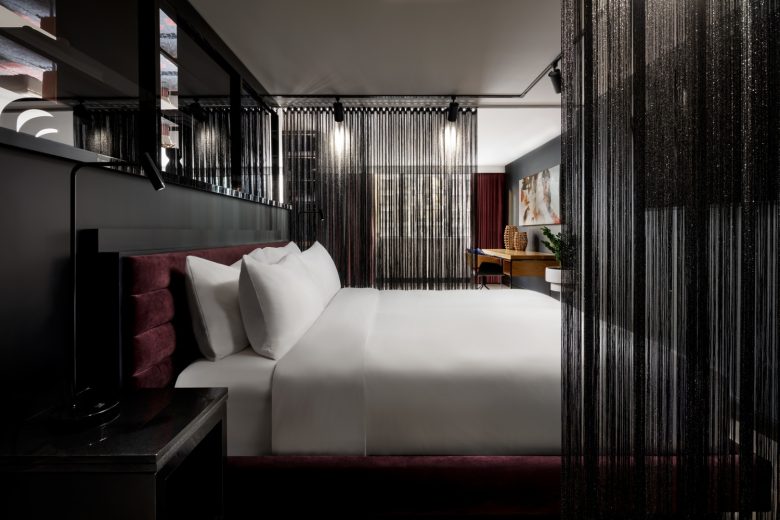
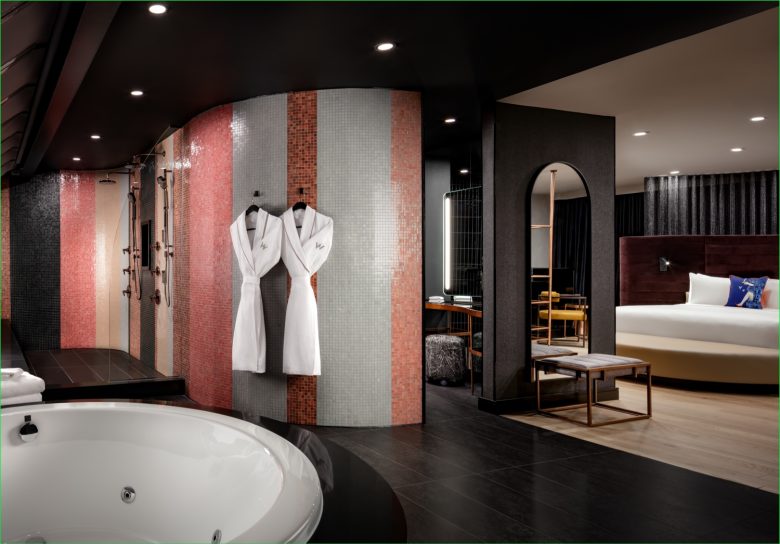
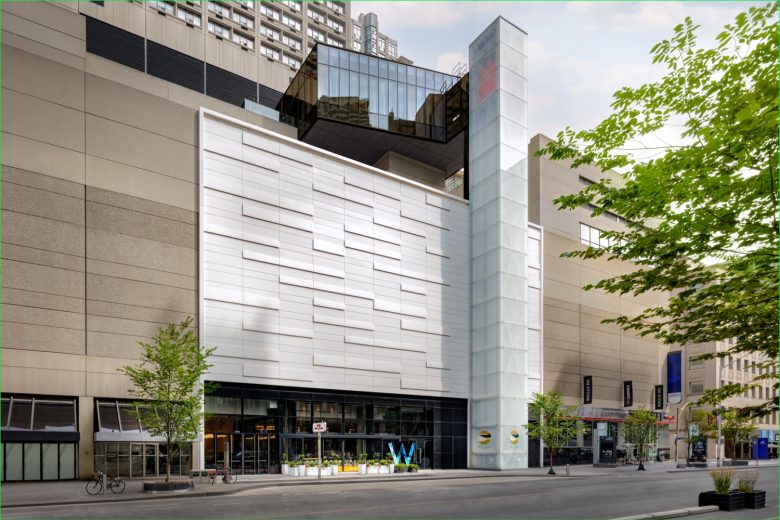
Add to collection
