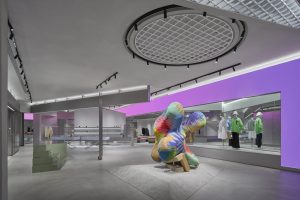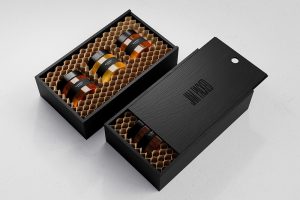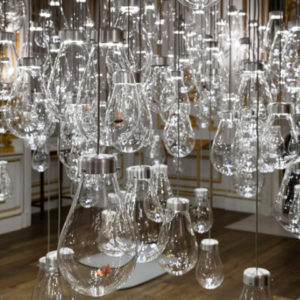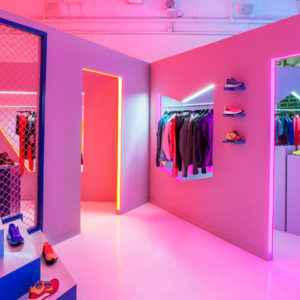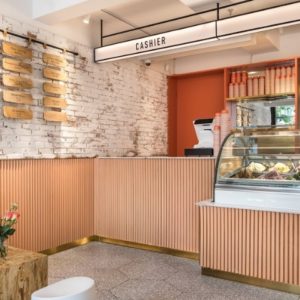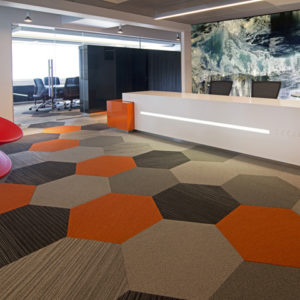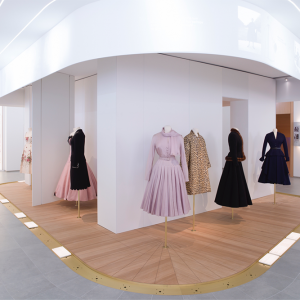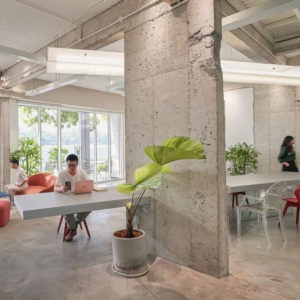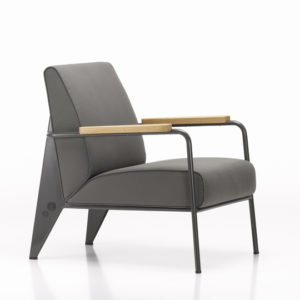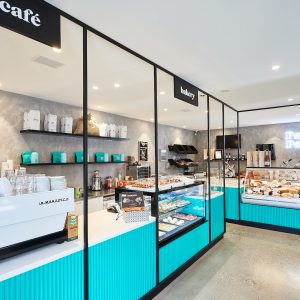
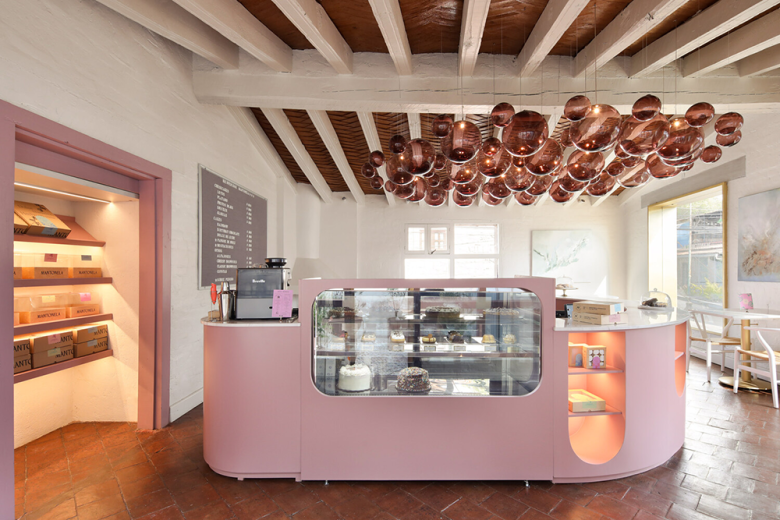
Mantonela is a pastry showroom. Located on the second floor of a building dating from the middle of the last century, located in La Loma of Morelia, Michoacán. The assignment was to create a place with the essence and style of María Antonieta. We sought this aesthetic by simplifying it and implementing elements that evoke this style.
The green façade is a continuity of Santomate, a restaurant with which Mantonela has a great link in the elaboration of its desserts. Mantonela’s space was only a production area. So we decided to modify the elements of the facade that conforms Mantonela to invite the user to their new showroom. Changing the color of the existing railing and creating a new pattern, as well as the ironwork of the door and windows to differentiate the showroom from the volume. When entering Mantonela, the color palette changes drastically, the wooden beams previously painted in dark colors were painted white as well as the brick wall. We wanted to preserve materials that we consider valuable, such as the tejamanil and the tile flooring, important materials that maintain the essence of the site’s past. The client asked us to implement crystal chandeliers, we propose to recreate them with Mexican handcrafted elements, so this great chandelier that dresses the sky of the exhibition bar, made of pink blown glass spheres handmade in Jalisco, was born.
The display bar is semi-circular and is located in the center of the space, this helps us to escape from the orthogonality of the place, in Mantonela you walk along the curve discovering a different dessert in each incision of the pink bar. In front of the bar there is a large window which has been kept, only its color has been changed. This window gave access to a service patio that was transformed into a small garden with pink pots.
Architects: Daniela Bucio Sistos // Taller de Arquitectura y Diseño
Lead Architect: Daniela Bucio Sistos
Design Team: Gonzalo Nares Vázquez, Jorge Alcalá Hope, Isabel Molina Plaza
Photographs: Dane Alonso
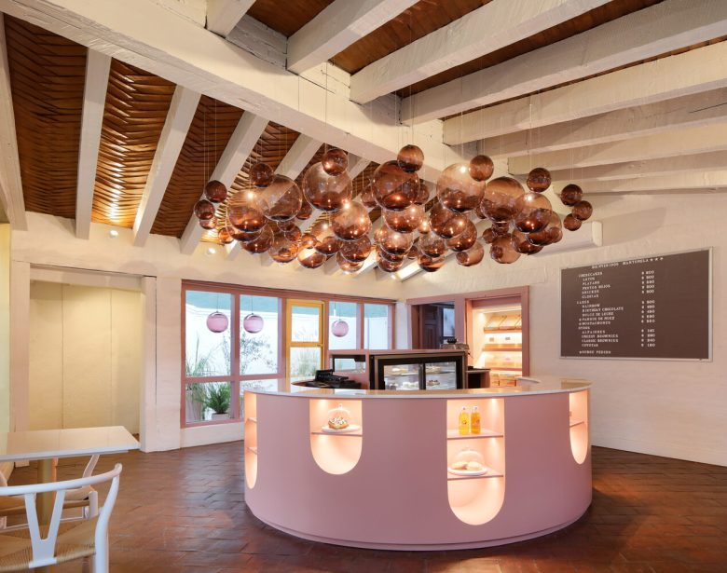
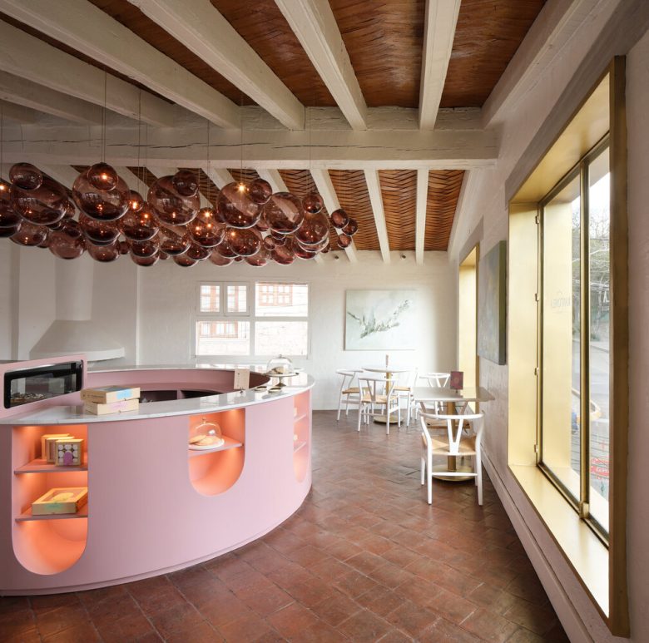
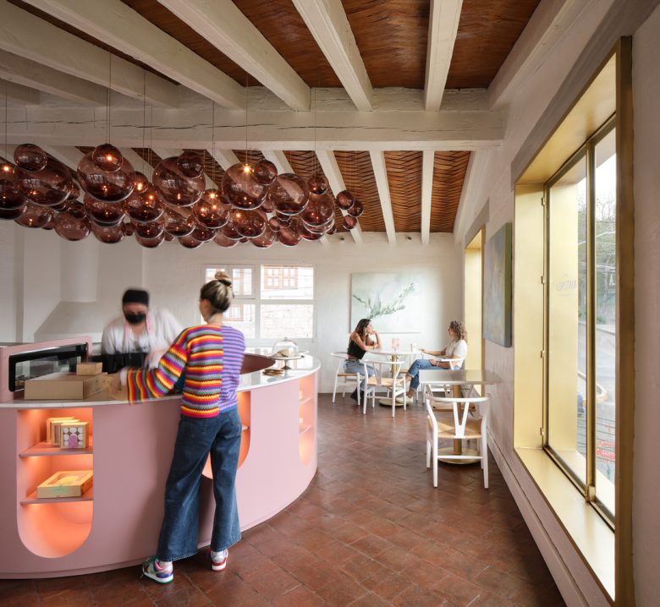

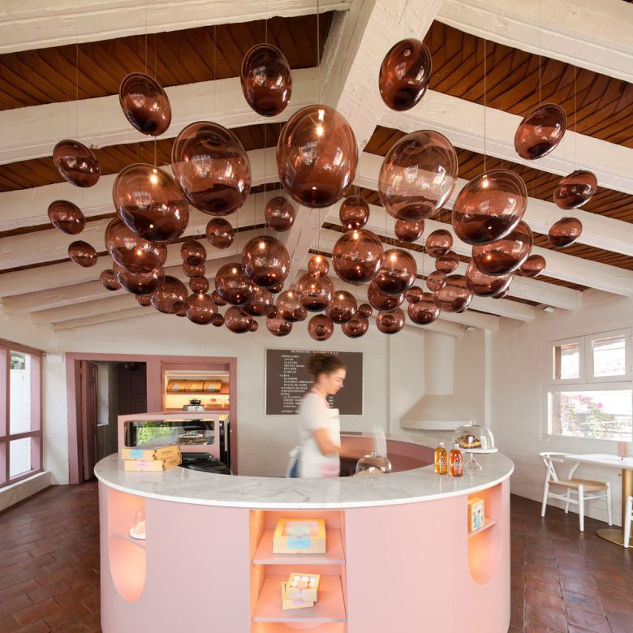
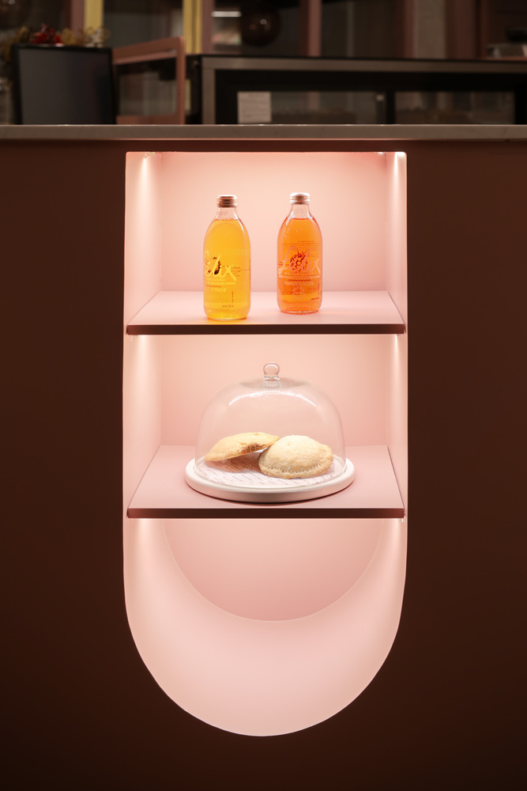
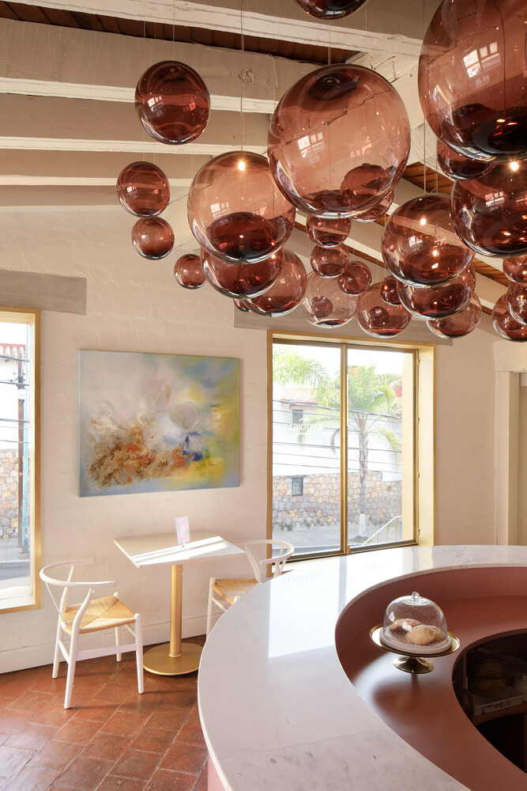
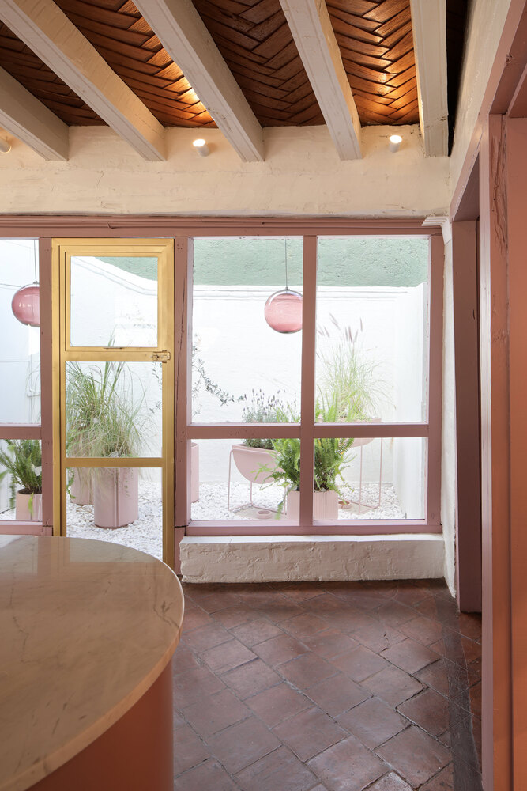
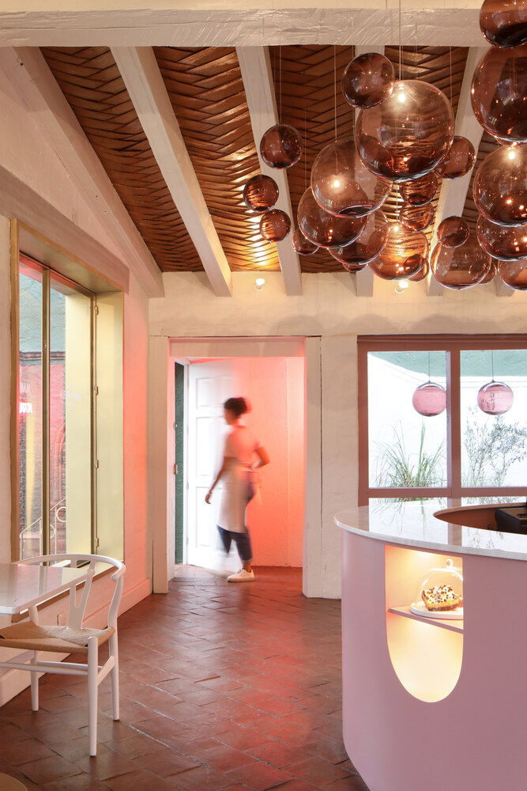

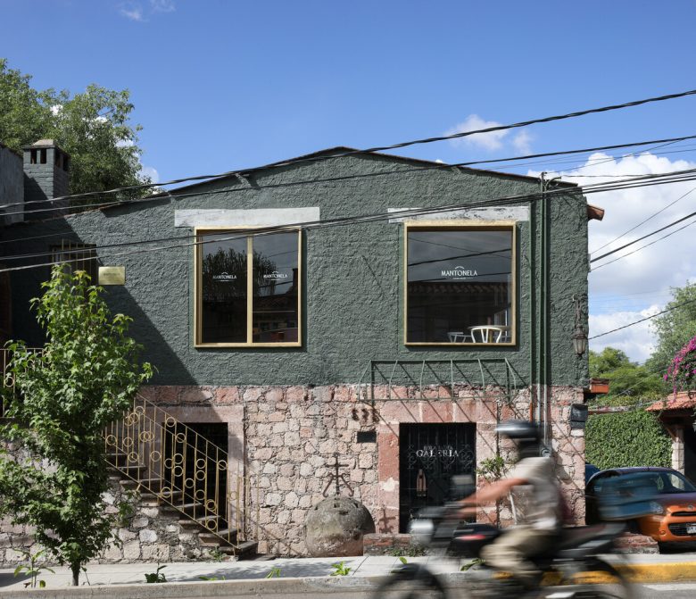
Add to collection
