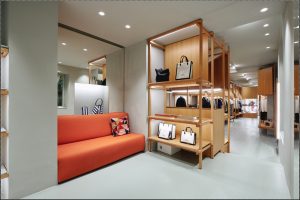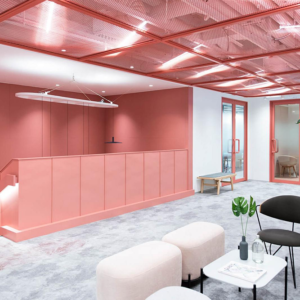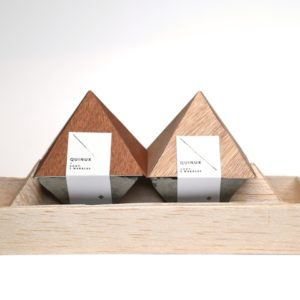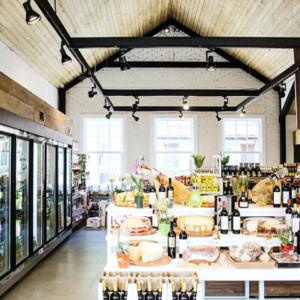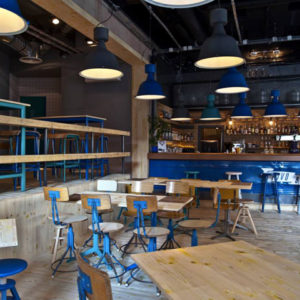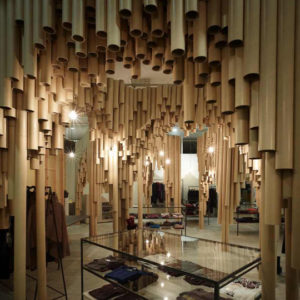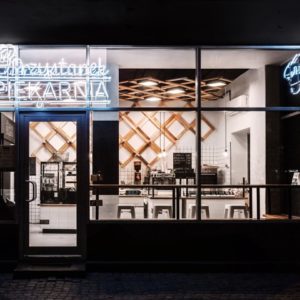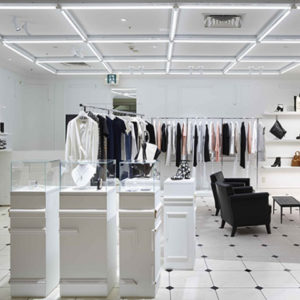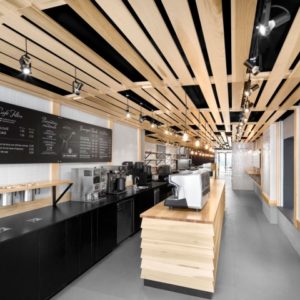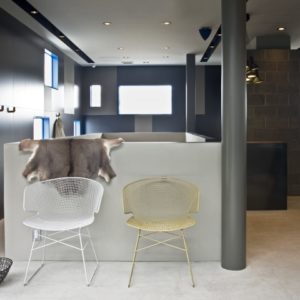
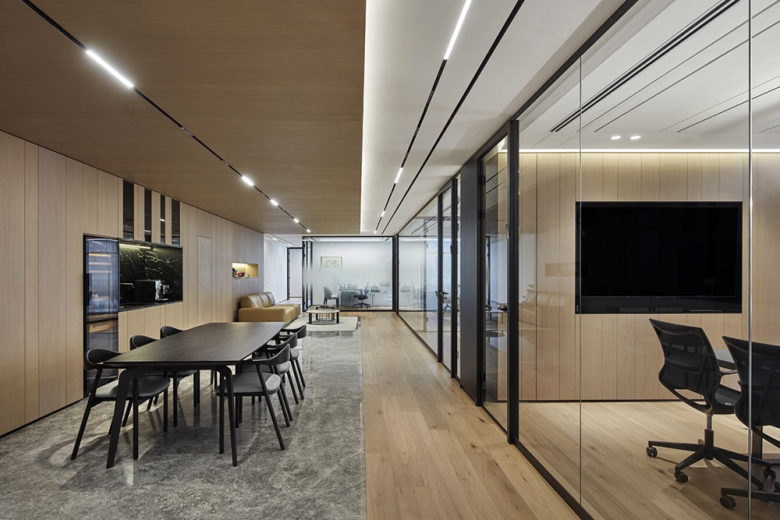
Shlomit Zeldman – Architecture & Interior Design embraced the eye-catching views when designing the offices for a private family business in Ramat Gan, Israel. The new offices are located on one of the top floors of an office building, which has recently been refurbished and gained an additional seven stories in the process. According to Zeldman, the planning started with an empty shell: a rectangular space that needed to be “broken up”, lengthwise, for ultimate space planning from the first step on site. All the hosting functions were planned in the spacious central lobby, and the offices and conference rooms enjoy an uninterrupted view of the urban skyline, thanks to Zeldman’s plan to create floor-to-ceiling black aluminum framed glass partitions.
Marble floors were used in the central space in order to visually define it and the various functions within it. In contrast, all corridors and office spaces were fitted with oak parquet, which adds a sense of intimacy allowing the spaces to be better defined without using partitions. A power wall created by Zeldman contributes to a homogeneous feel in the multi-functional central space. It was covered in reclaimed oak veneer for a clean yet warm look.
The veneer runs from the marble floors and continues across. Two concealed integral doors were fitted behind the central lobby: one leads to a bathroom with toilets and a shower, and the other leads to an employee kitchen. A coffee niche covered in natural granite stone was created in the lobby, lit by hidden lighting fixtures. Storage space was created above it and a wine cooler was designed within it, as part of the niche. The dining area is made of blackened natural oak and an entertainment system that is revealed with a push of a button was positioned across from a leather sofa.
The designer, who is known for her ability to strike an immaculate balance between different materials and textures, combined natural elements throughout this multi-attraction space, such as wood, granite, and leather. All furniture in this space was custom-made in monochrome shades that serve as the perfect backdrop for the exquisite display of art pieces.
Design: Shlomit Zeldman – Architecture & Interior Design
Photography: Shai Gil
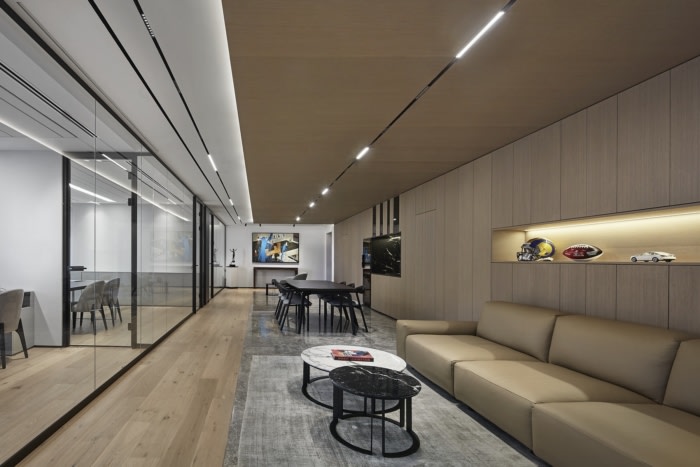
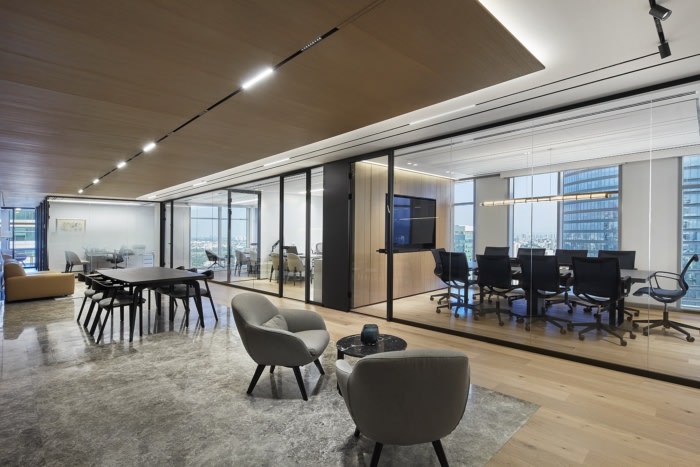
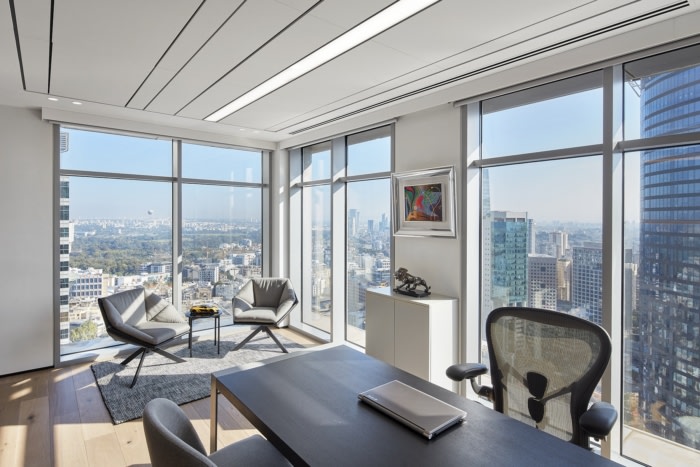
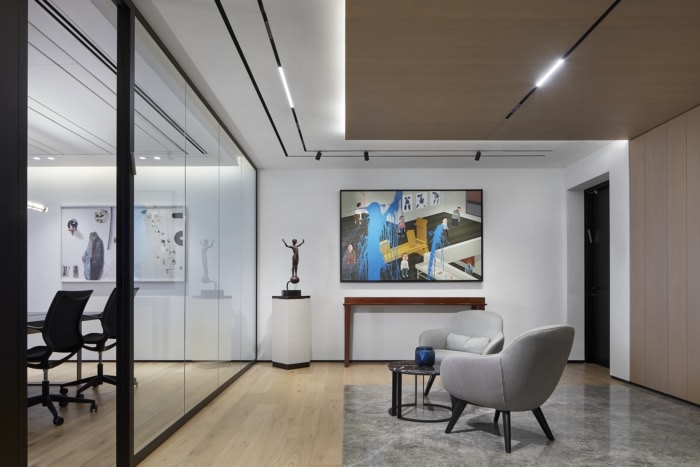
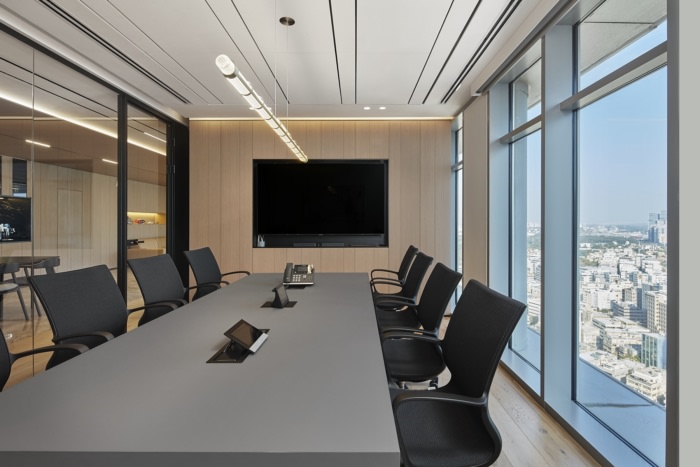
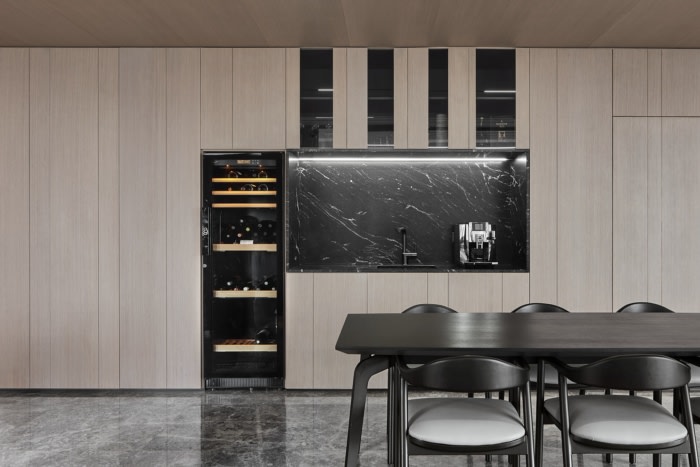
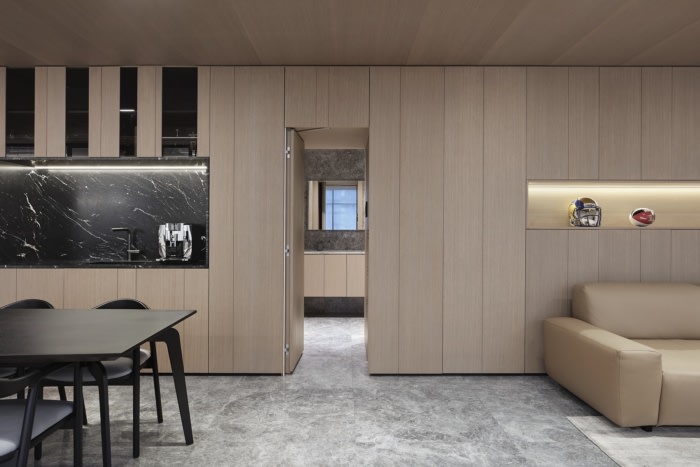
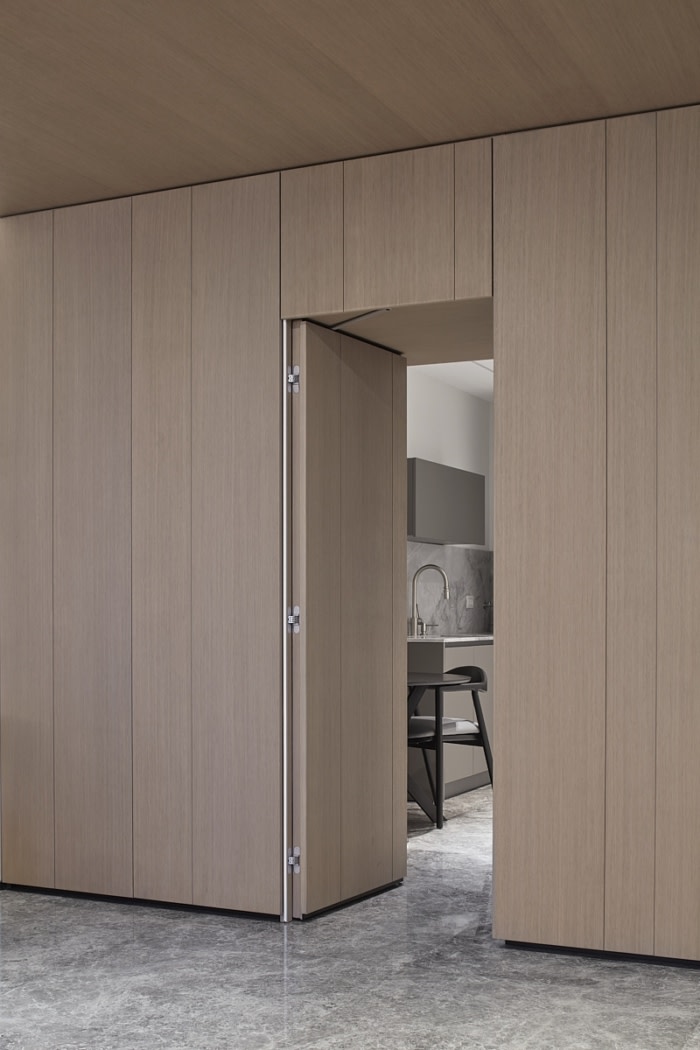
Add to collection

