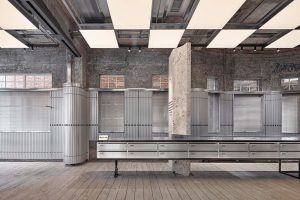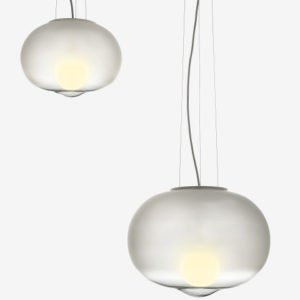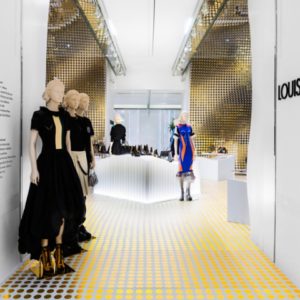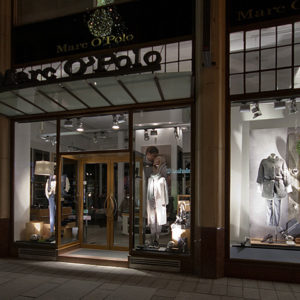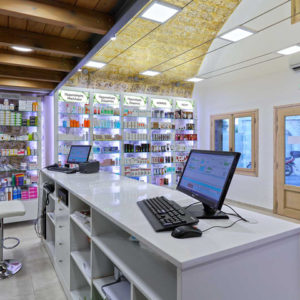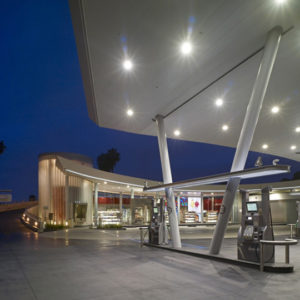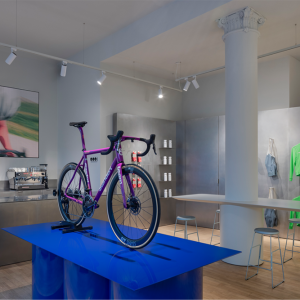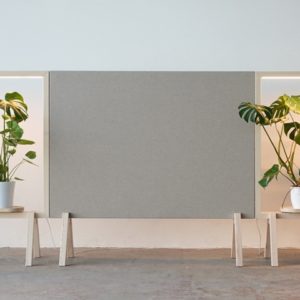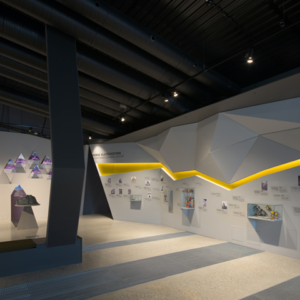
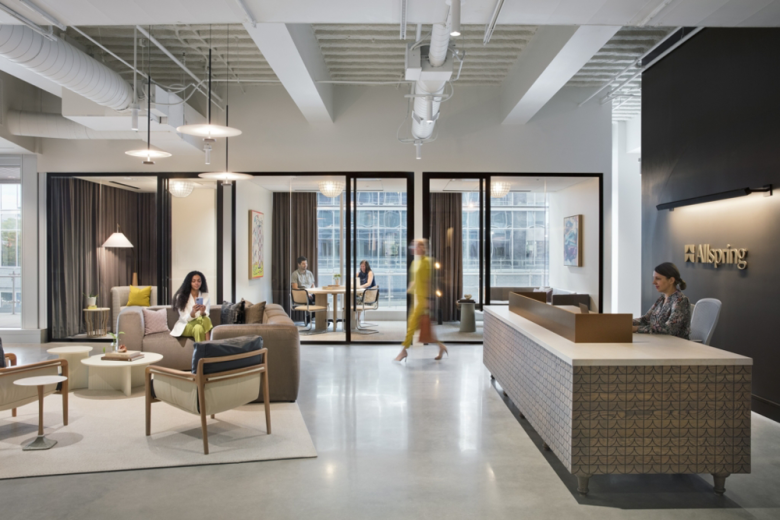
Gensler designed the 32,000 square foot Charlotte headquarters for Allspring Global Investments with an emphasis on sustainability, inclusivity, locality, and employee well-being. Gensler was engaged by Allspring Global Investments to design their headquarters in Charlotte, North Carolina.
Allspring Global Investments is an American asset management leader striving to set the bar in the investment management industry by delivering performance and expanding notions of investment return. As a new wealth management firm – in a well-established industry – Allspring endeavors to differentiate its brand from its competitors. The firm’s state-of-the-art headquarters in Charlotte, North Carolina represents a new identity that stays true to its core investment roots while having a renewed approach to what’s around the corner in the investment management industry. The headquarters serves as a hub that champions employees and customers alike.
Allspring wanted to honor the investment management industry while creating a new space that would elevate the firm and communicate who they are. Because Charlotte has become a hotspot U.S. financial center – the second-largest banking center in the country after New York City – never has it been more important to attract and retain top-of-the-line talent. In response, the project location was strategically chosen to help achieve these goals. The 32,000 square-foot space takes up the 3rd floor of the Vantage West Building in the South End neighborhood. Allspring’s ideal location is within walking distance of the Charlotte Rail Trail, the public transit system, and a walkable neighborhood feel. This site selection strategy focused on employee engagement and accessibility and serves as a differentiator to draw and hold on to top talent.
Allspring’s mantra “go all in, together,” emphasizes the collaborative spirit of their culture. It was essential that the look and feel of the space be approachable, dynamic, and innovative. Sustainability, inclusivity, and locality became project drivers and were inextricably linked to the culture that Allspring aimed to achieve.
Several motifs and drivers are present throughout the space. Natural circulation paths emphasize movement and collaboration. Access to natural light throughout the space was paramount, where a thoughtful spatial layout allows light to reach the core of the building in most of the space. Employee well-being — both mental and physical) — is also stressed: parents’ room(s), a wellness suite, and spaces deliberately created for deep focus and head-down free work are provided. A vibrant mural produced by local artists provides inspiration and a talking point for employees and visitors alike.
Allspring’s office hospitality feel is coupled with visitor-centric spaces and workstations to provide an optimal experience for anyone in the office. The floor plan, which features ten offices and 123 workstations, uses glass to emphasize transparency, and a mix of collaborative spaces so that employees and guests can work from any part of the floor. An exterior terrace offers the opportunity for outdoor working, while client-facing rooms provide a place for visitors to retreat for phone calls or private work. A quiet workspace dedicated to deep concentration uses fun, unexpected wall-covering graphics to liven? and elevate the space. The parents’ room(s) within the wellness suite underscores the firm’s commitment to inclusivity. The work café and terrace are connected to the front-of-house client space, as Allspring wanted their clients to understand and feel that they are part of Allspring’s culture.
The resulting space is LEED-Gold certified and reflects the close collaboration and trusted partnership between Gensler and Allspring. The new headquarters will serve as the blueprint for the following 32 offices rolling out over the next ten years, all celebrating the culture of Allspring and is a manifestation of the firm’s People-First mentality.
Design: Gensler
Contractor: Barringer Construction
Photography: Connie Zhou
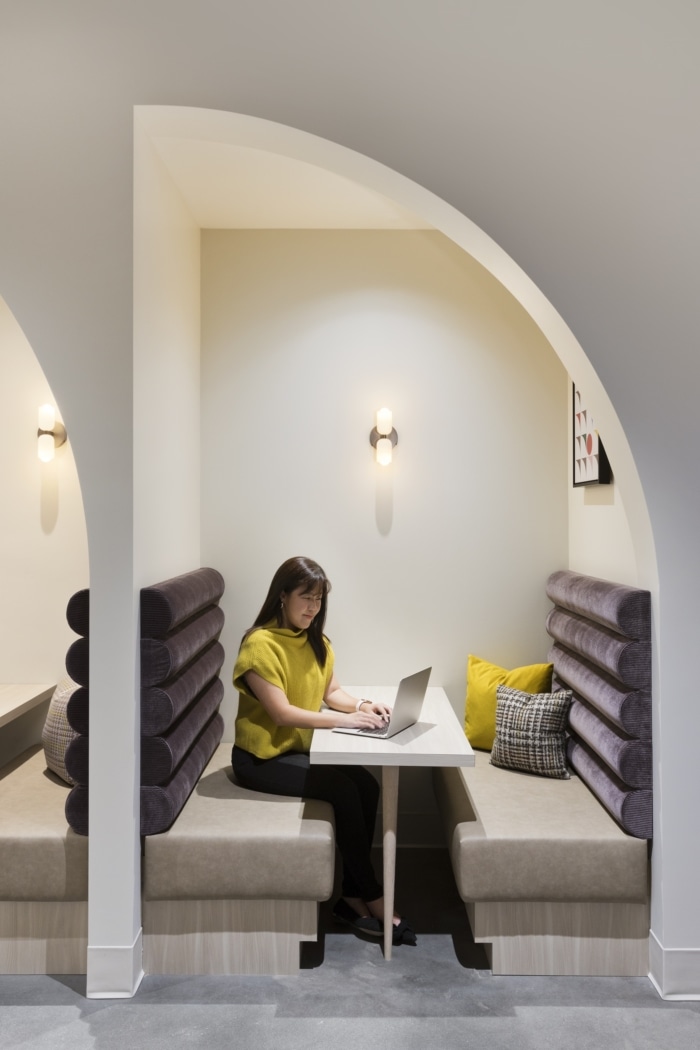
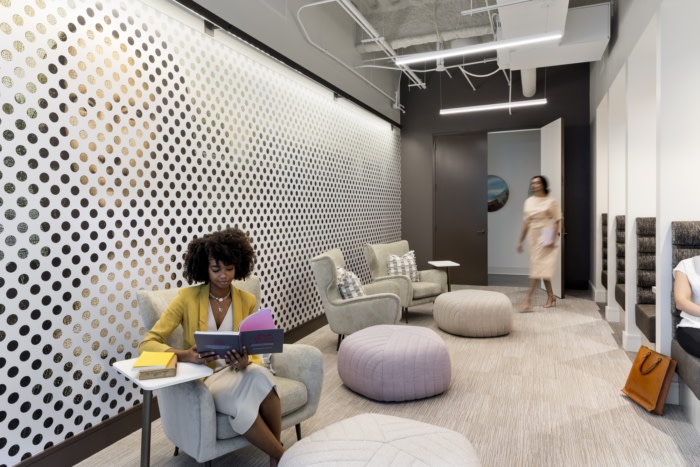
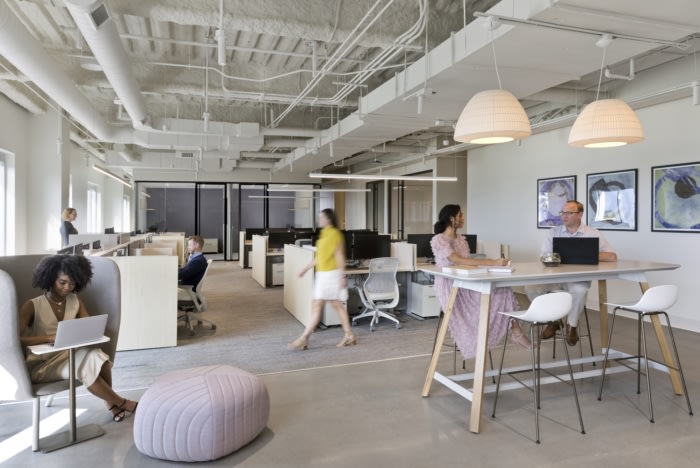
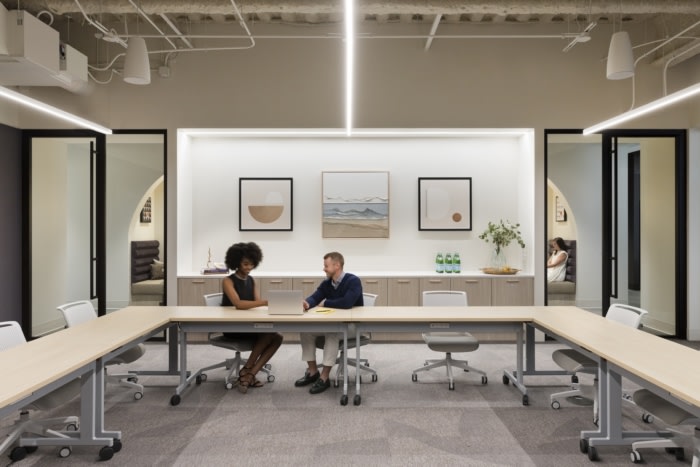
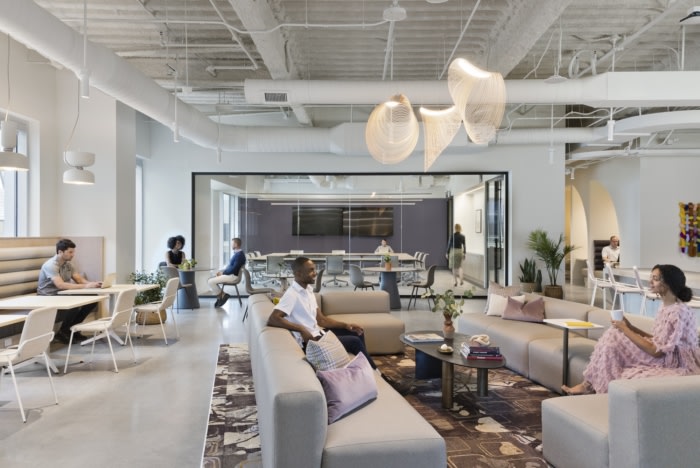
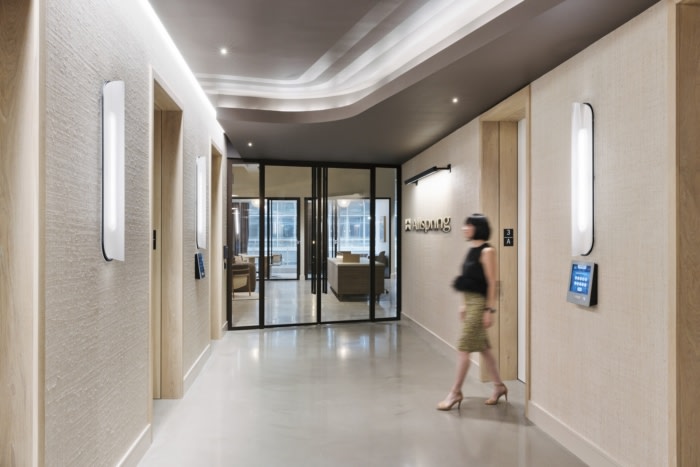
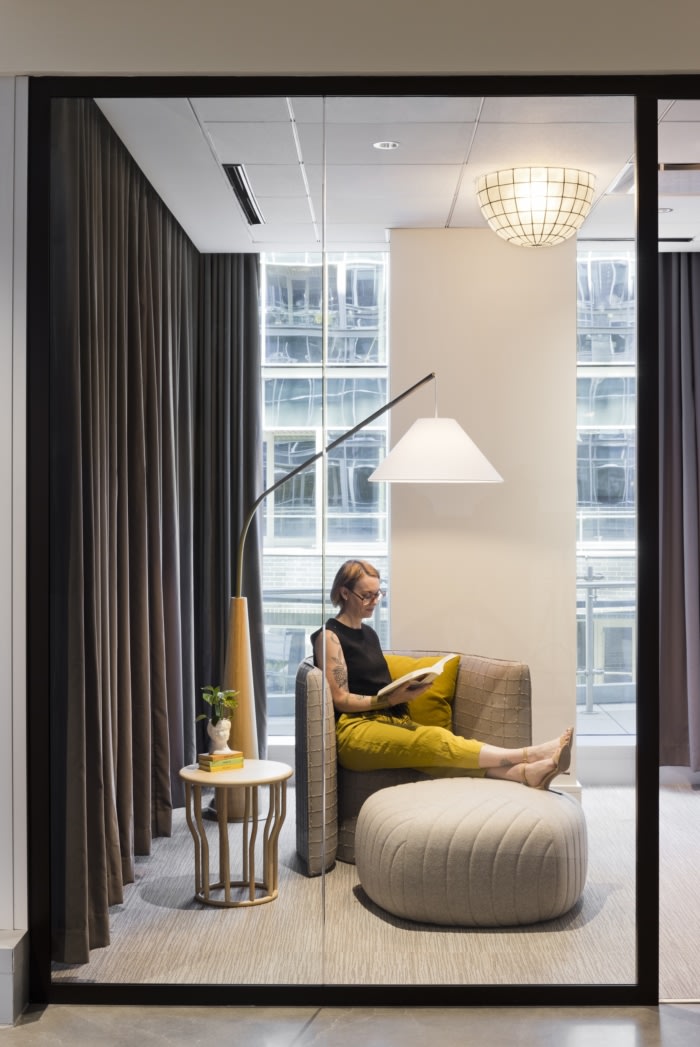
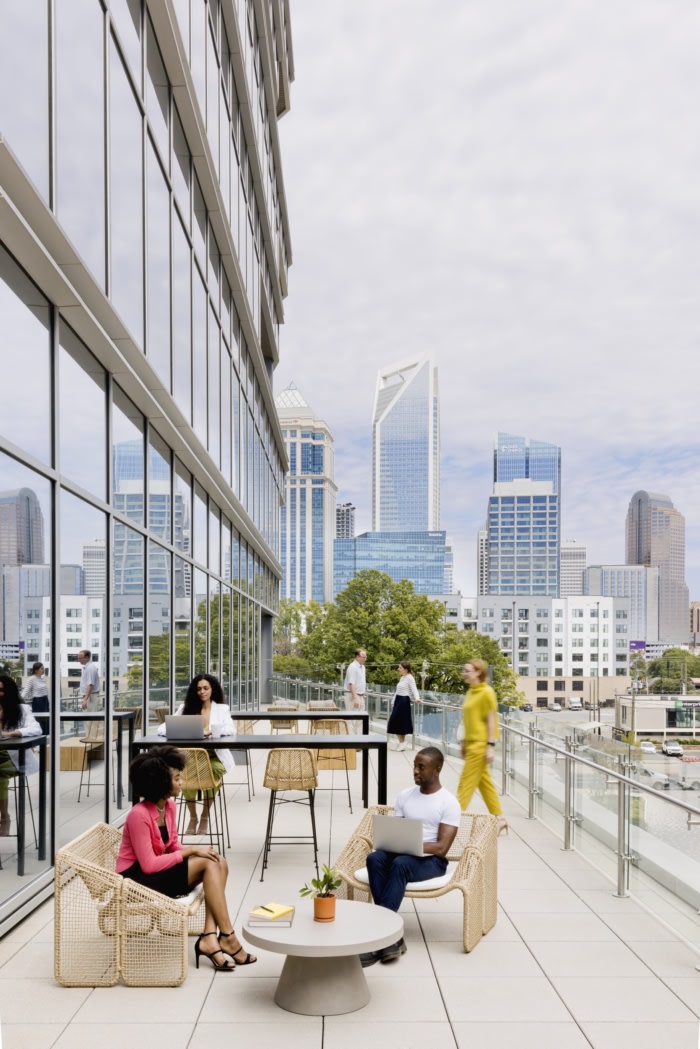
Add to collection

