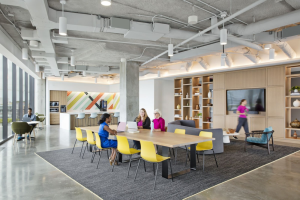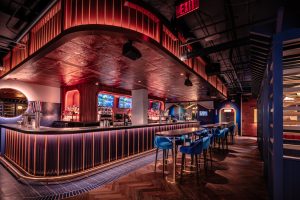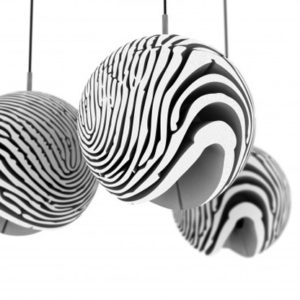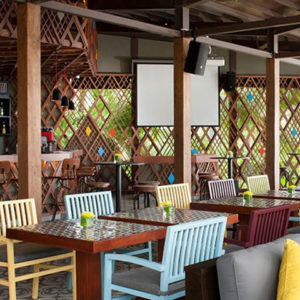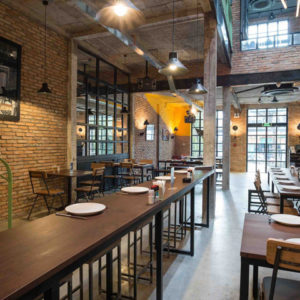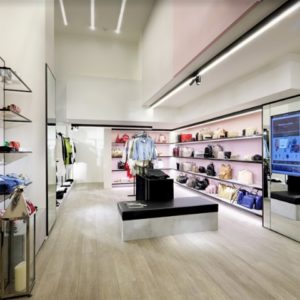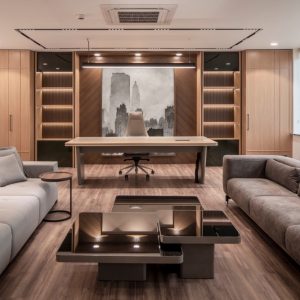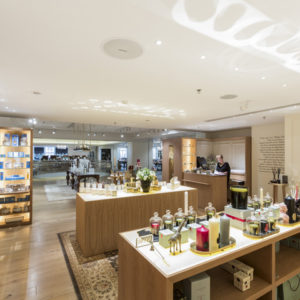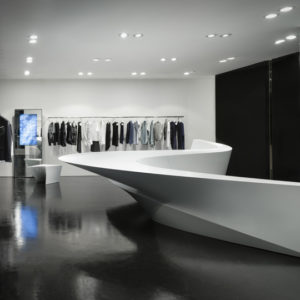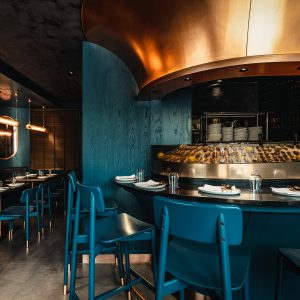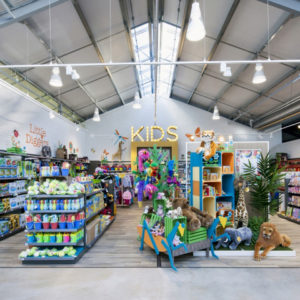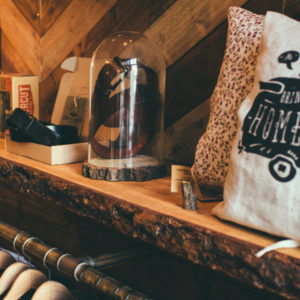
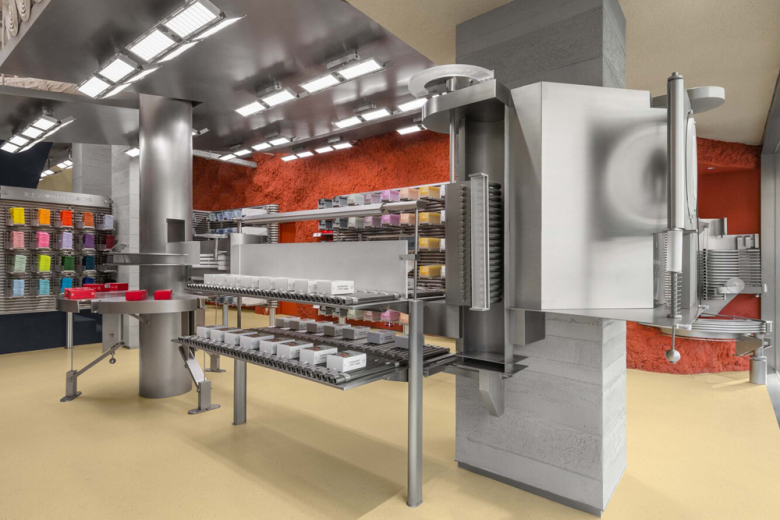
Amidst the hustle and bustle of city life, Bananain’s first Concept Store in Beijing is situated in the west of Sanlitun, known as the “dirty street” before restoration. With this narrow network of alleys, the site connects the northern and southern districts of Sanlitun, foresting “wildness” interwoven with meticulously crafted commercial forms here. Through re-examining essential elements of the surrounding environment, Some Thoughts aspire to capture the diverse cultural background and commercial ambiance to weave into the interior design.
The geological force of the space and the circular bridge, which spans across the two-story building, establish an architectural continuum in the elevated space. Externally, the contingency and inclusiveness of the building provide a flexible display area and transitional phenomenon to the viewer on their journey within the store. Meandering in the space, one can experience a certain convention, accompanied by a change of scenes and impressions.
The circular bridge is a combination of two forms, allowing patrons to overcome physical obstacles while simultaneously activating a new spatial circulation between the existing rigid columns. When spatial movement is no longer limited or conventional, the interaction between the individual and the interior also becomes more active and autonomous.
The abstract set of geometric characters is achieved by exploring unconventional lines and materials, proposed by tailor-made industrial-inspired fixtures and finishes. In the end, metal pipes are the ideal materials for re-processing, which perfectly match the requirements for the curved lines or corners after heating.
Exploring deeper into the dynamic interior, one enters an independent space dedicated to women’s underwear with separate fitting rooms inside, eliciting a more intimate and caring set-up. Proactively avoiding the awkwardness of browsing products is to have more freedom in purchasing. The interior design incorporates architectural elements and coveys a sense of technological and industrial feeling, which contrast with Bananain’s product attributes visually, ensuring clear statements of comfort and functionality embedded in different products.
The spacing and specifications formed by the metal pipes, alternating the fixation of parallel two-way connections, which can not only work as the finish of the walls or custom props but can also fix the capability and flexibility in terms of different ways designed for the storage and display.
When natural and ‘organic’ materials are disassembled or polished, the rough texture enables us to perceive the aesthetics of ‘randomness’ and the unique fabric of divergent materials. The “precision” punctuated by the metal structure we inserted creates a “contrasting aesthetic” between deconstruction and remolding.
Architects: Some Thoughts Studio
Principal Designer: Jingze Li
Design Team: Xie Zheng, Lilian Linshen, Jin Qiang
Photographs: SFAP
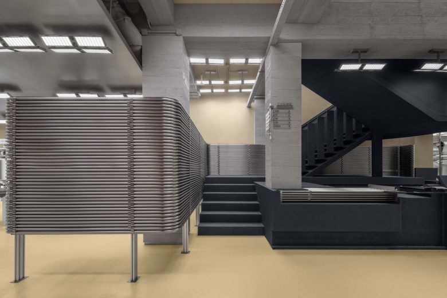
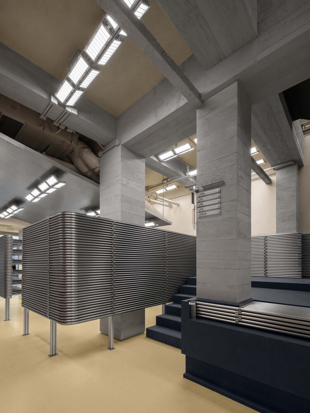
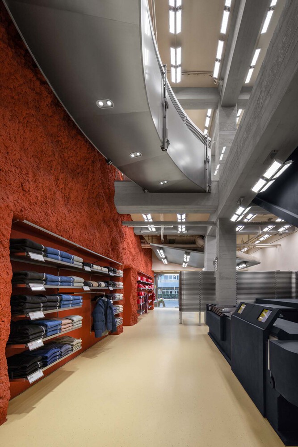
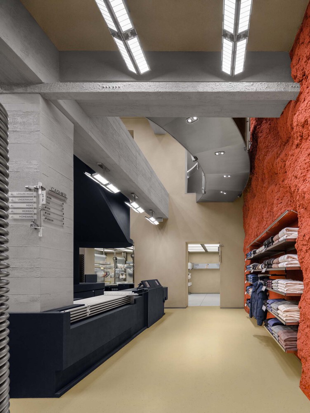
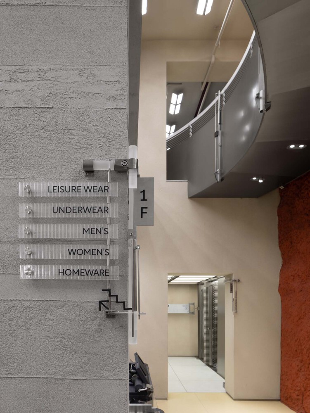
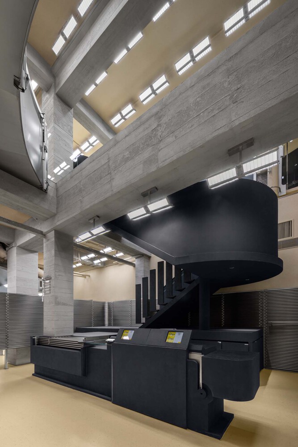
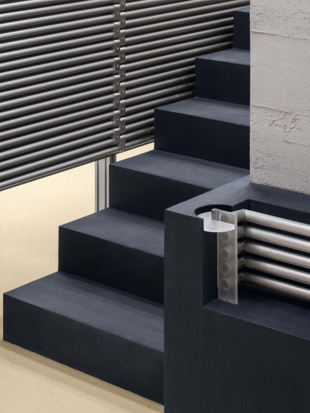
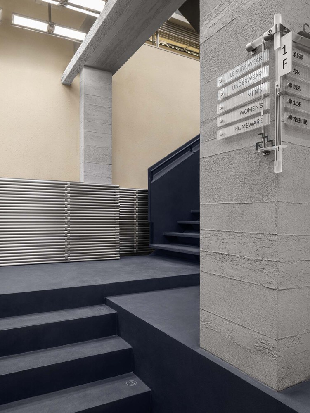
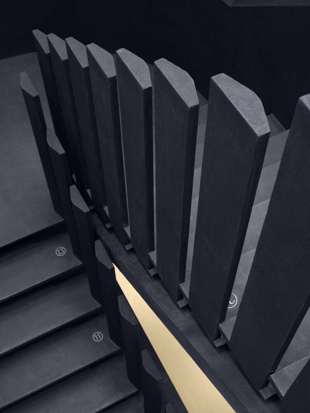
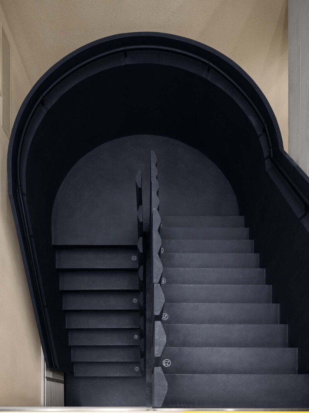
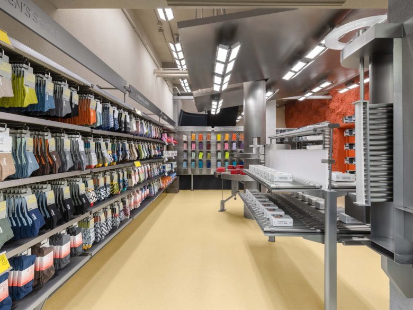
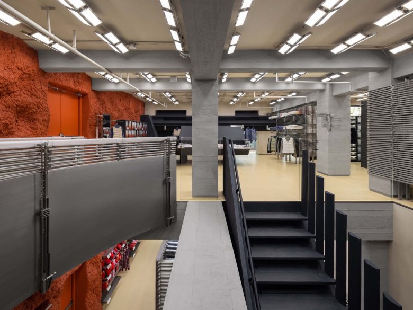
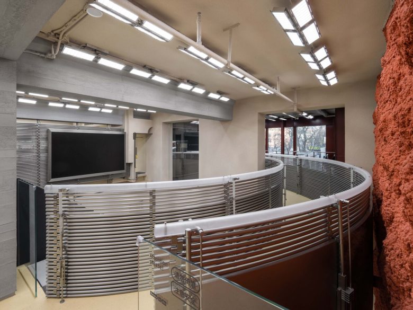
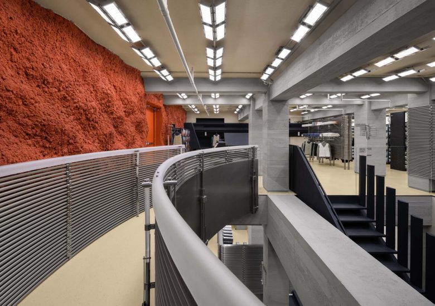
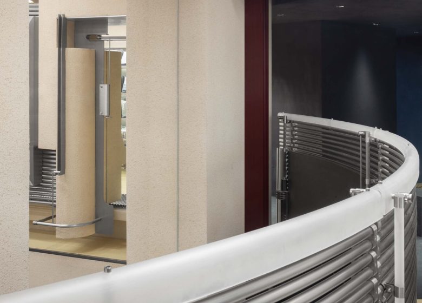
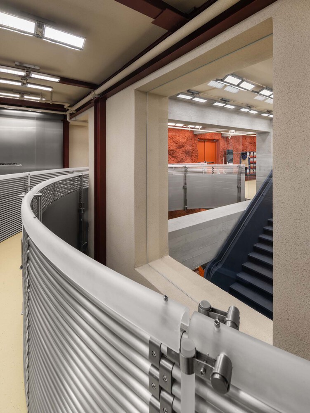
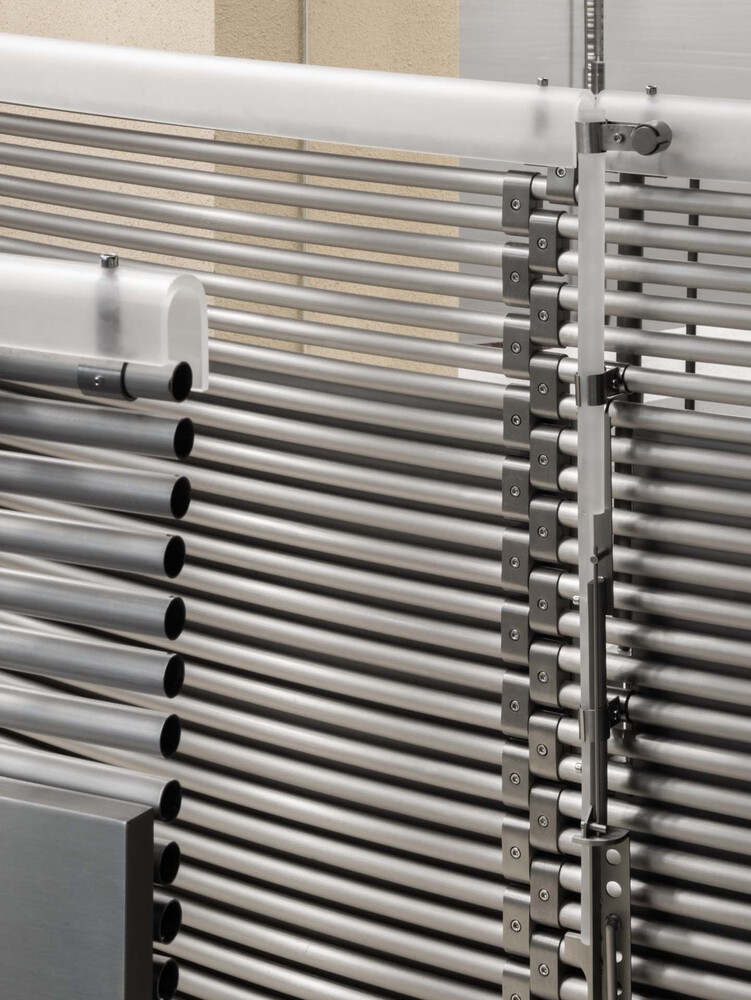
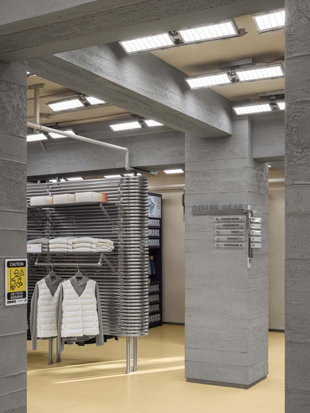
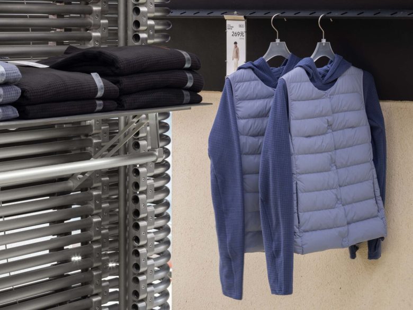
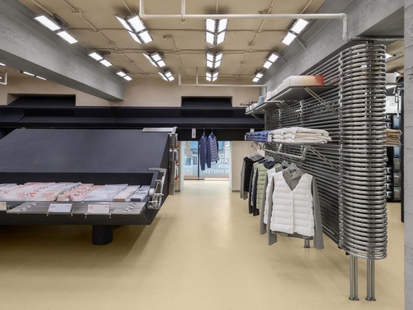
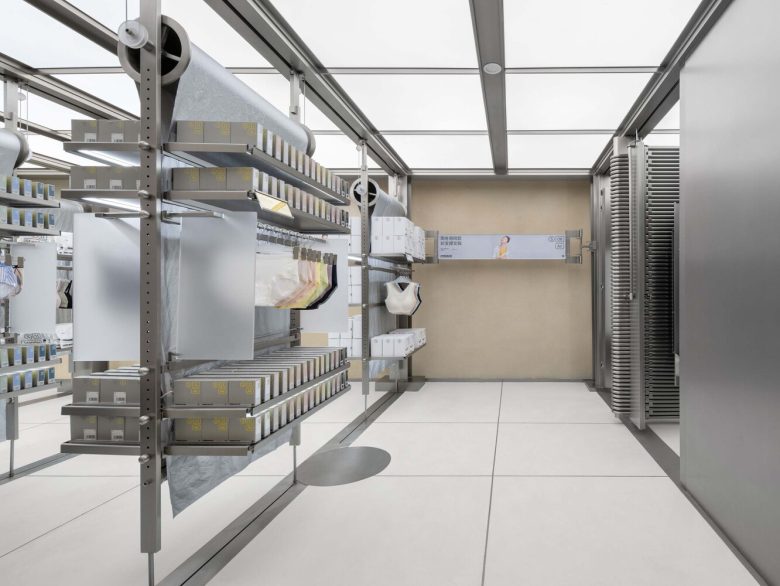
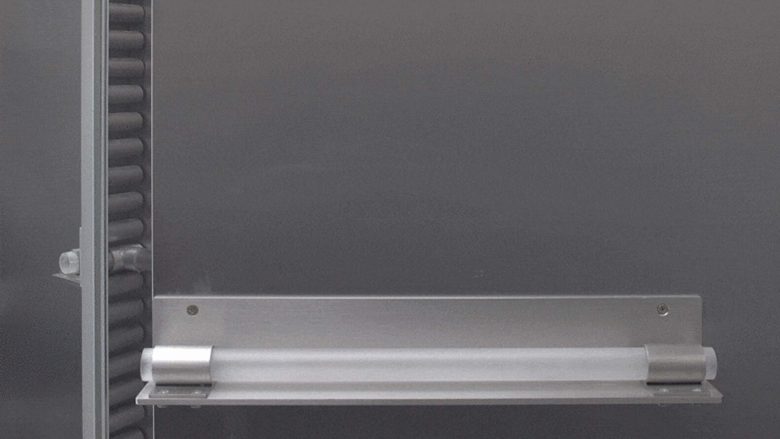
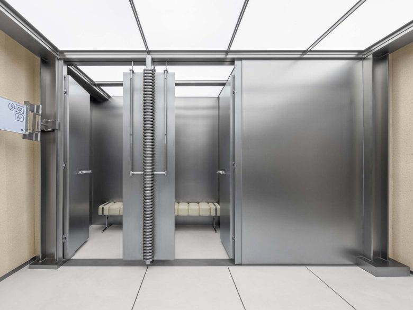
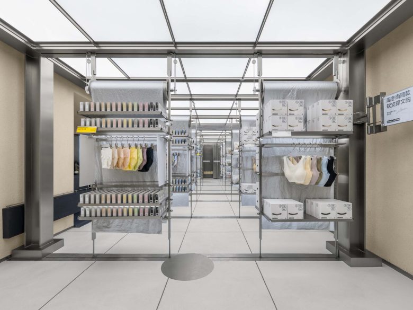
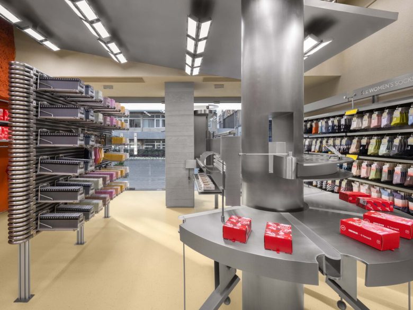
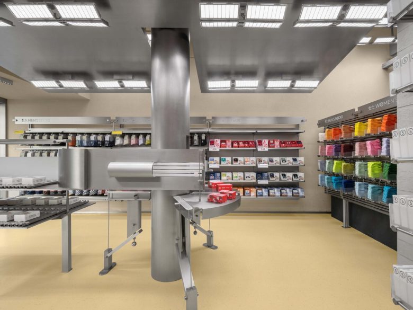
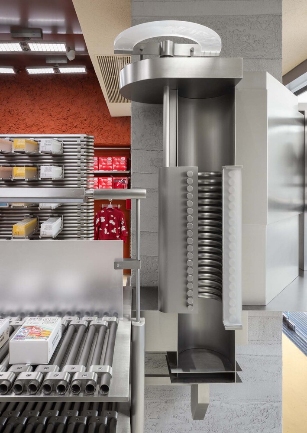
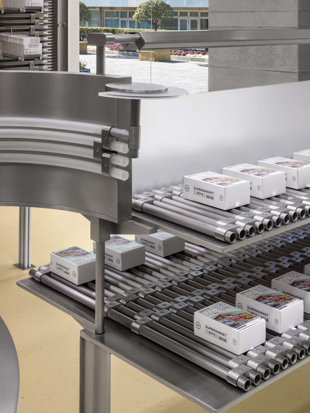
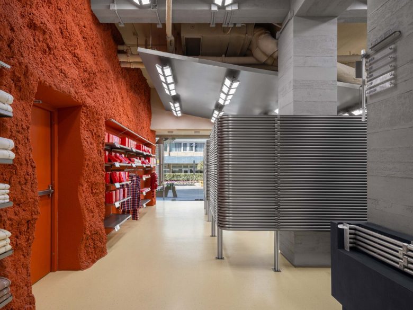
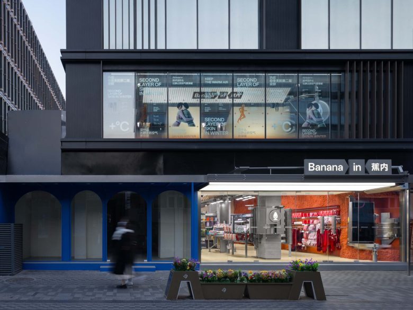
Add to collection
