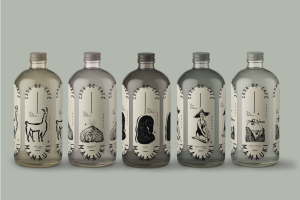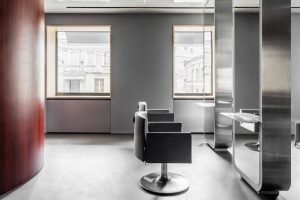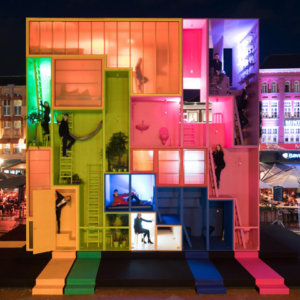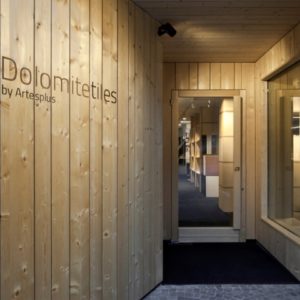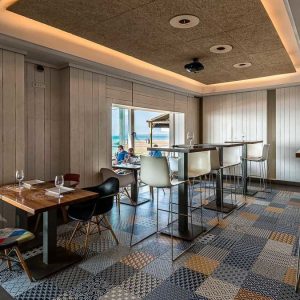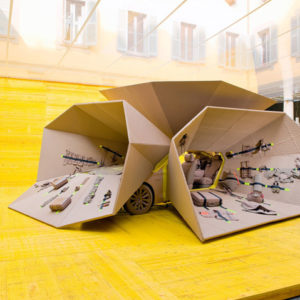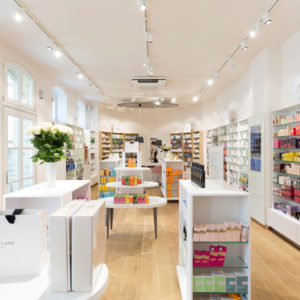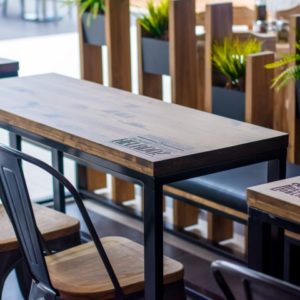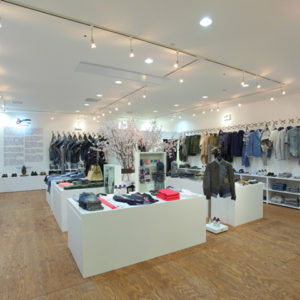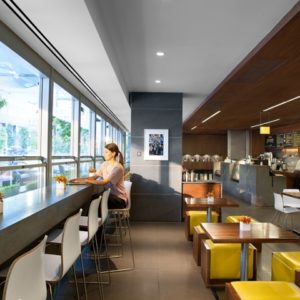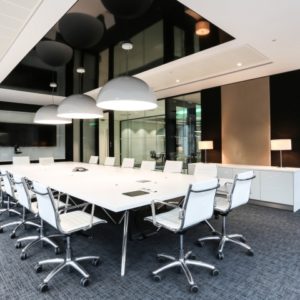
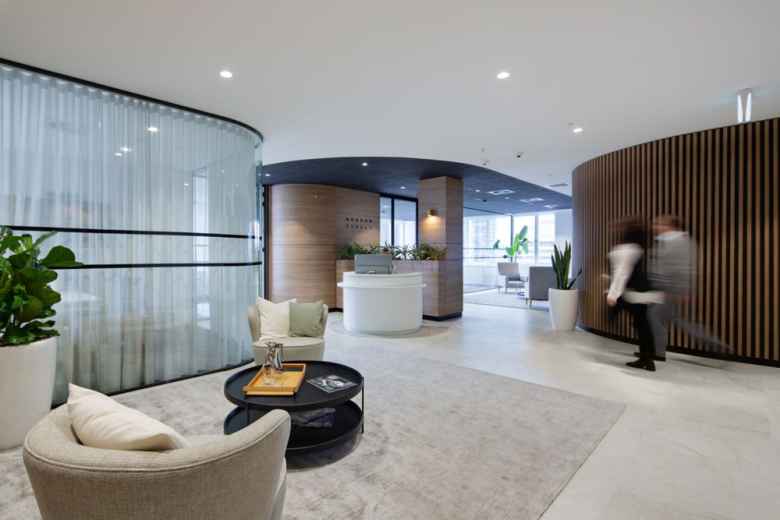
Evoke Projects was tasked to complete the fit-out and design for the Morrow Sodali offices in Sydney, Australia. Morrow Sodali is a leading provider of strategic advice and shareholder services to corporate clients around the world. Due to outgrowing their previous office space Evoke were engaged for the Design and Fitout works of their selected location at 68 Pitt Street in Sydney’s CBD.
The new office design was to have a defined front of house client zone and secure back of house for staff. It was important to maximise external views throughout, given the abundance of natural light and impressive outlook to the city skyline from all sides of the building. The look and feel was to be professional and timeless, incorporating a neutral and monochrome colour palette, and rich timbers for an element of warmth and sophistication.
The waiting area was designed to maintain line of sight through to external city views upon entry. After being greeted by concierge, clients are free to make use of the casual seating areas and tea point on arrival. An open, flexible space allows for more casual meetings and events with fully integrated AV. Meeting rooms directly off the entry area provide a variety of spaces for meeting with clients. Most of the design feature elements such as bold perforated black ceilings, tiled floors and cladded walls were used in the front of house areas as this was to have the most impact and would be first impression upon entry.
The back of house staff areas consisted of open plan height adjustable desks positioned against the perimeter windows to maximise natural light throughout the open office. A variety of private offices, smaller meeting rooms and VC booths were incorporated in the design to provide staff with quiet and private areas, for focus work and confidential discussions. The breakout area was designed as a flexible space that can be used for team collaboration and a space for staff to have a break away from their desks.
Design: Evoke Projects
Photography: Huw Lambert
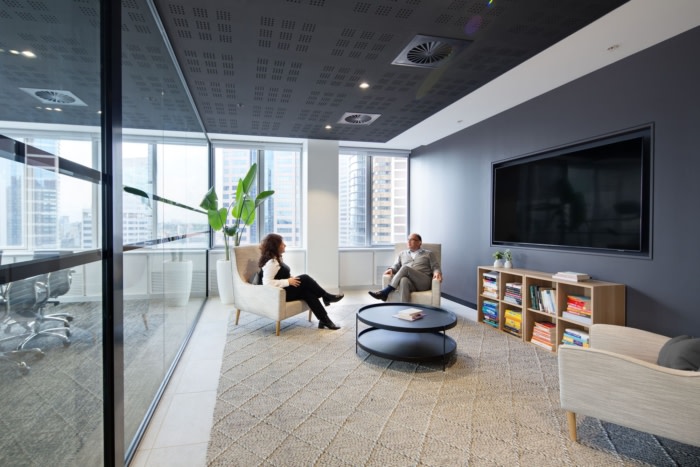
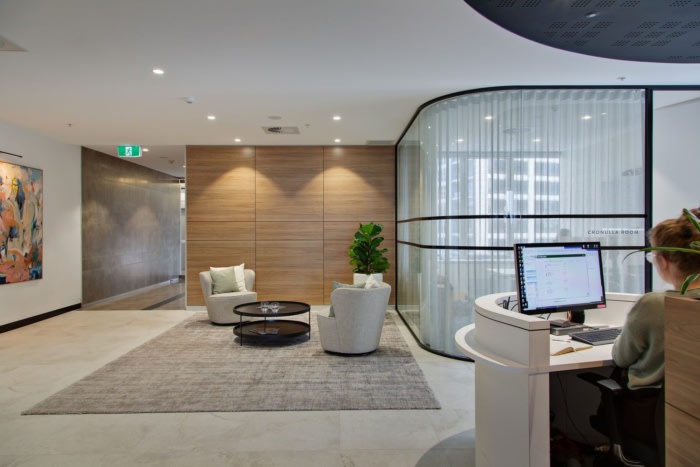
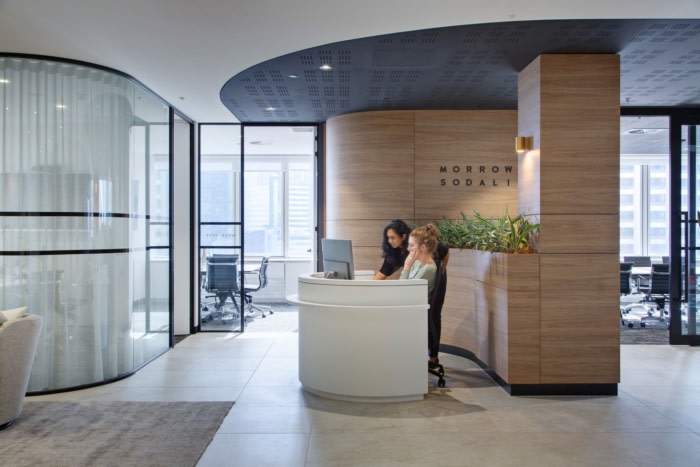
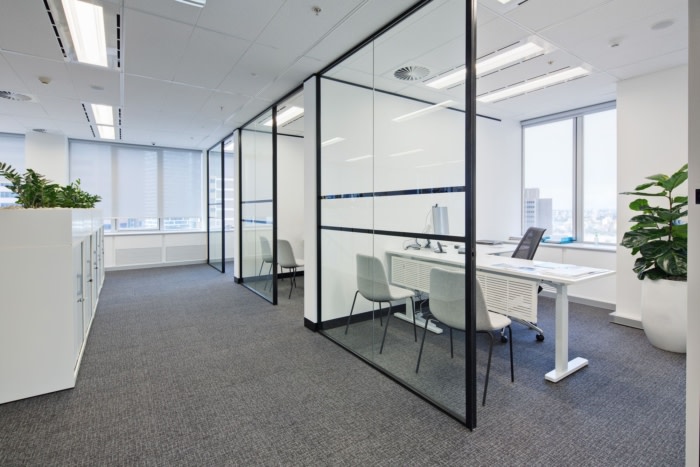
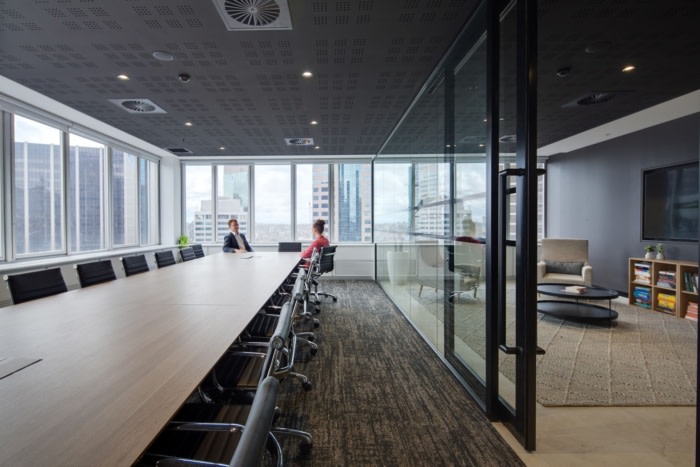
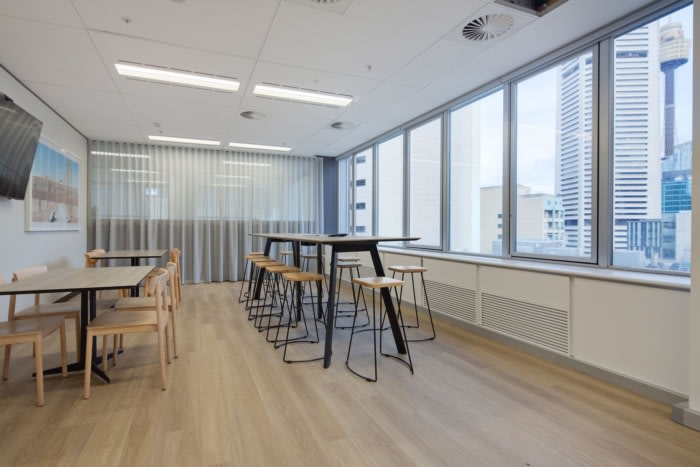
Add to collection
