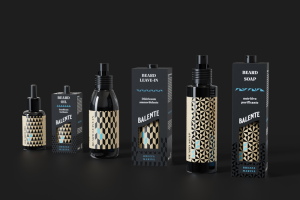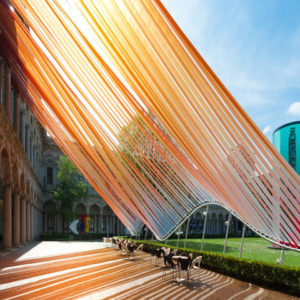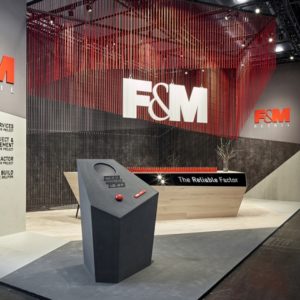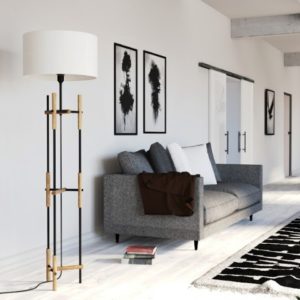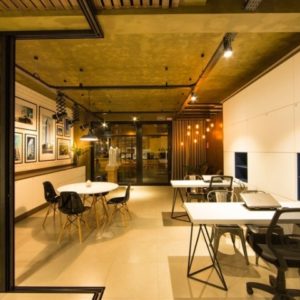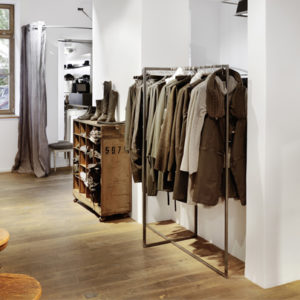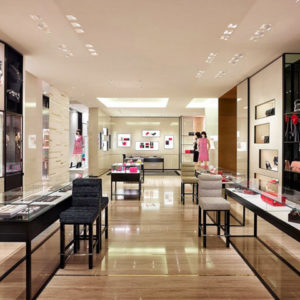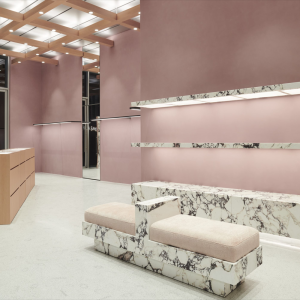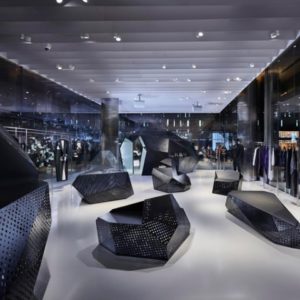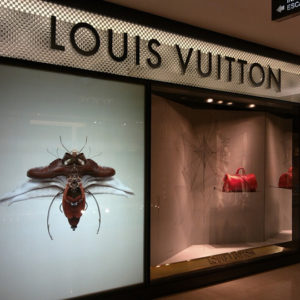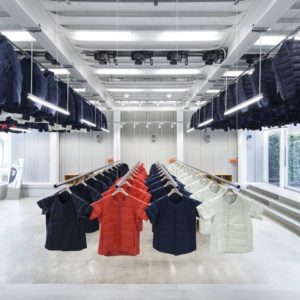
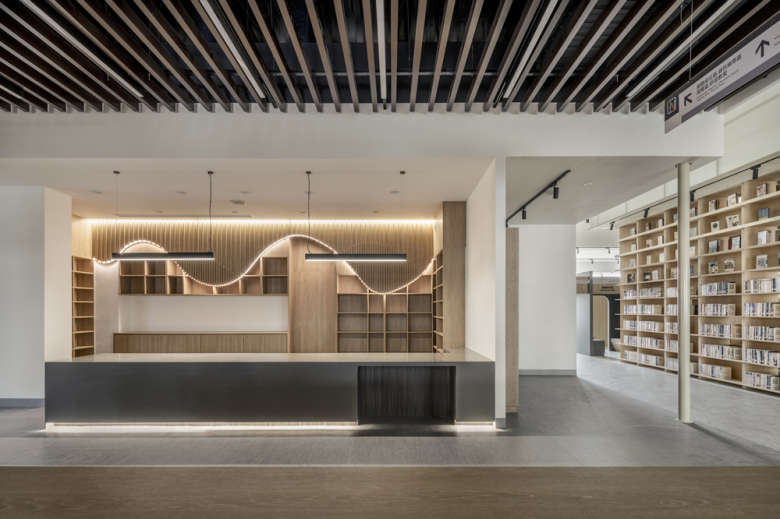
Founded 20 years ago, this library is situated on the 5th floor of a government building, with neighboring markets and a nursery downstairs in New Taipei City Taishan District. The interior space was cramped and obsolete, poorly organized in layout, insufficient daylighting, and leaking issues, which is not safe and an unheard of spot among citizens. Nowadays, by implementing app reservation systems and inter-library book sharing, there are more spaces allowed to improve visitor movement. Additionally, children under age 12 account for 11% of this district population, which means, including their parents, approximately 30% of the population may need a children’s reading area. Considering that, a cozy and spacious child reading area for all ages is our main concern as well.
With an open interior layout, the library is planned to meet the needs of modern libraries and includes sufficient daylight via the holistic configuration of furniture placement. A sense of constraint soon disappears and becomes enlarged while entering from the front desk into the reading area. This project library utilizes the high ceiling of the existing building to create a series of unique bookshelf designs. The see-through book shelving not only shapes a multi-level space and visual experience but also encourages visitors to see the library as an extension of their living space and thereby enhancing the library utilization.
Building a safe and satisfying public space for all demographics around the community is the main aim. Within a 1320 sqm area and 6-meter ceiling height, the single-story library is open-plan and consists of several functional areas. Mountainous design concepts derive from the district name. Wood open shelving incorporated with hollow boards forms a conceptual woodland beneath a cloudy sky, demarcating area compartments. A continuity of transparent materiality and see-through design creates a poetic visual unity and interactive parent-child environment. Additionally, compared to the same period last year, there has been a 50% increase in the number of visitors to the library, and the usage of the children’s reading area has surged by more than 3 times after the renovation.
Architects: A.C.H Architects
Lead Architects: Chung Wei Hsu
Designer: Chun Lien Chien, Chih Yuan Cheng
Photographs: YHLAA
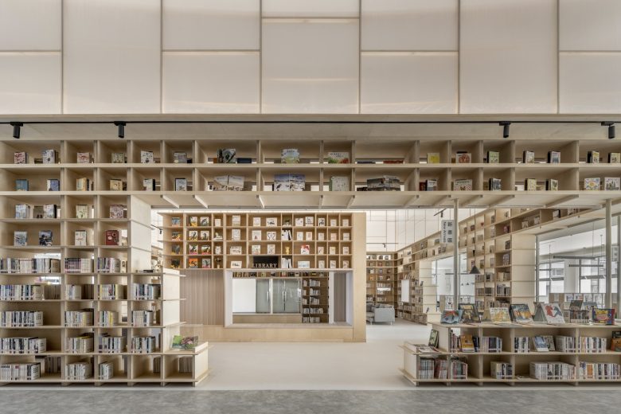
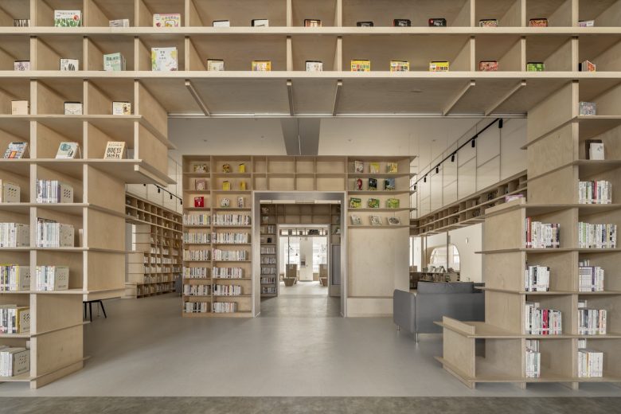
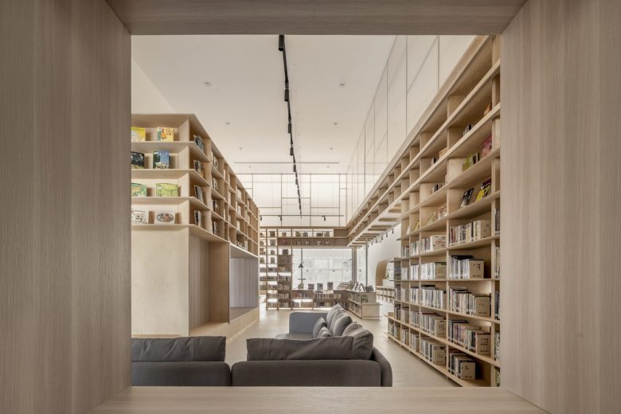
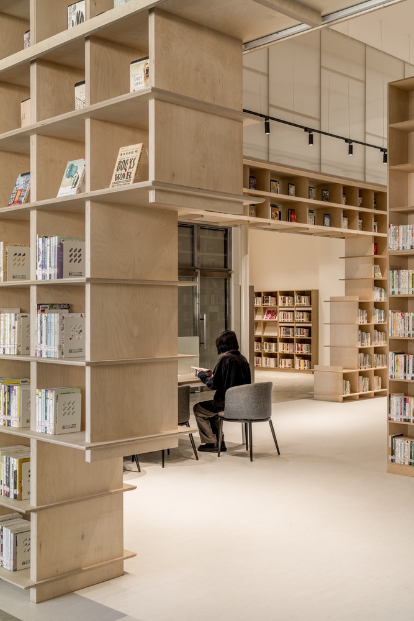
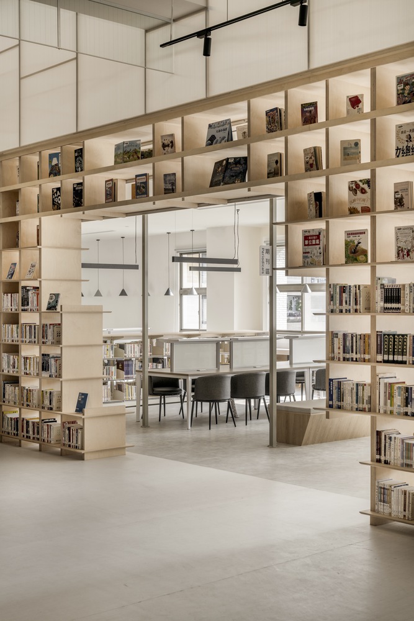
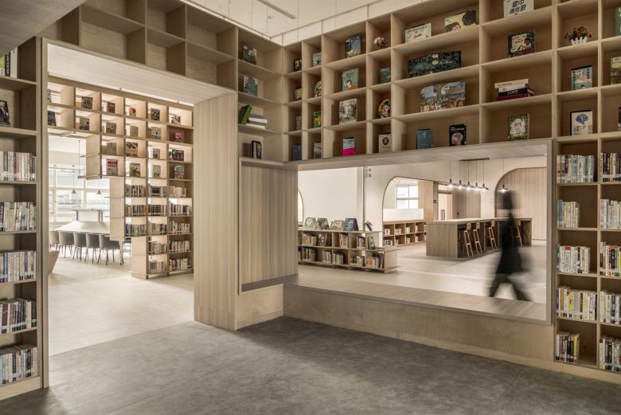
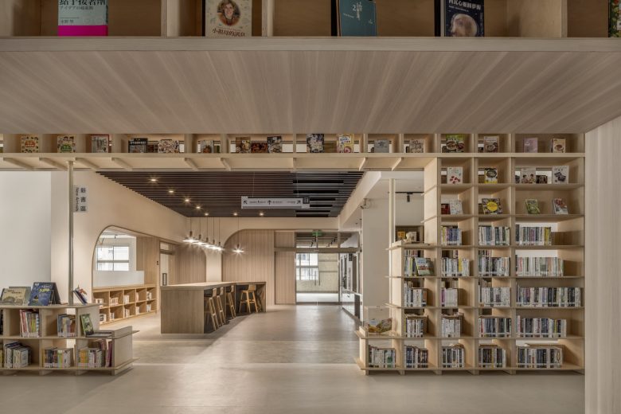
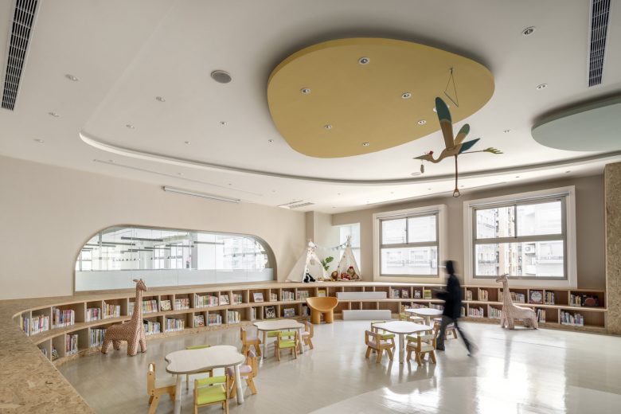
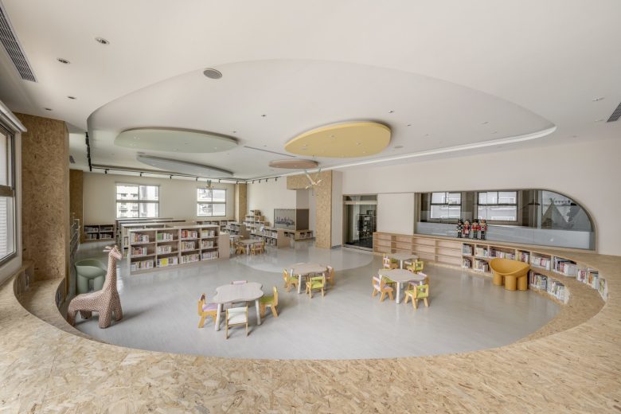
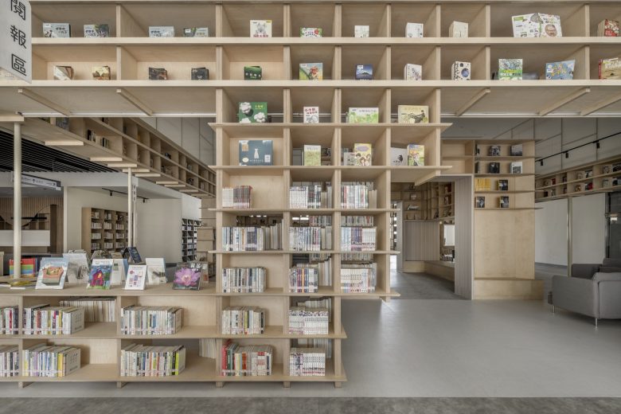
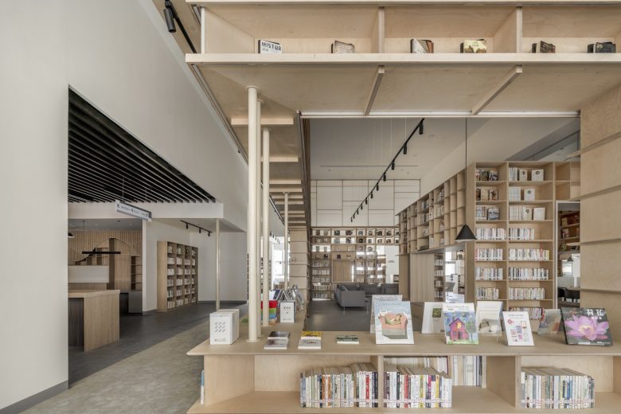
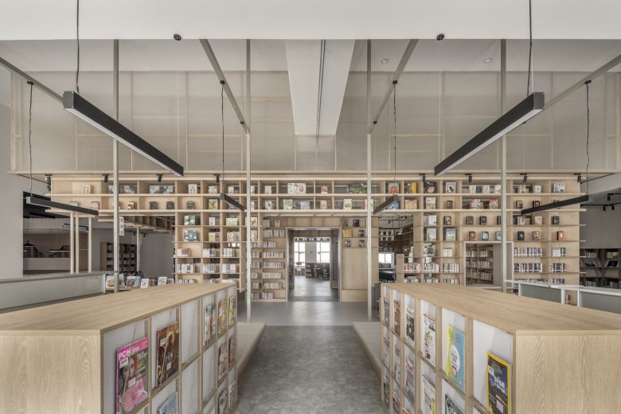
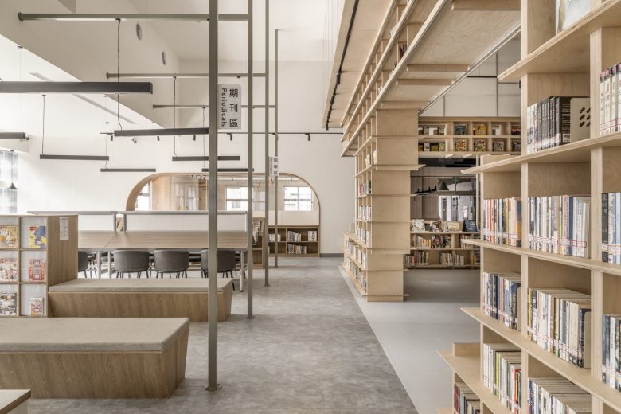
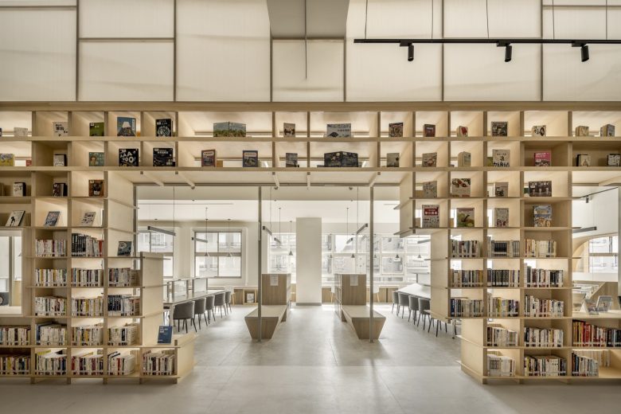
Add to collection

