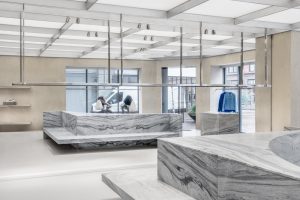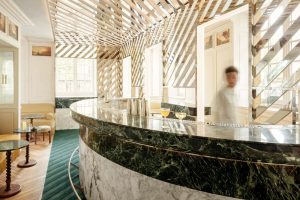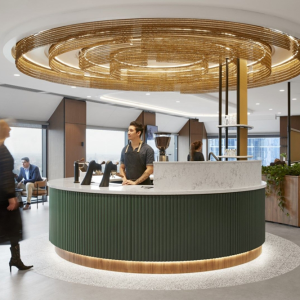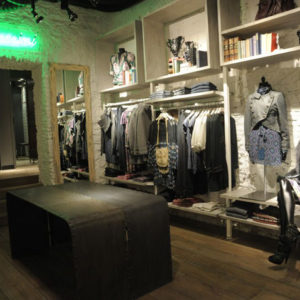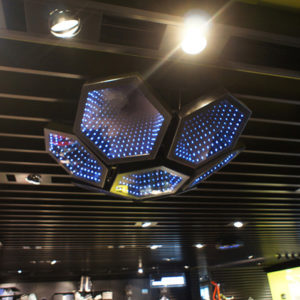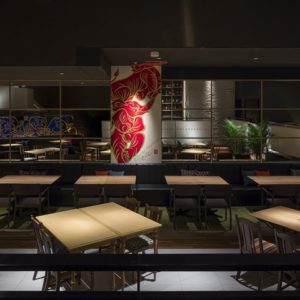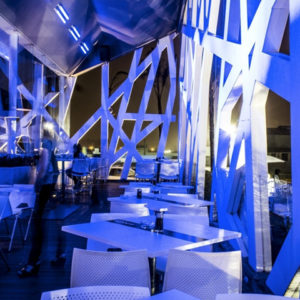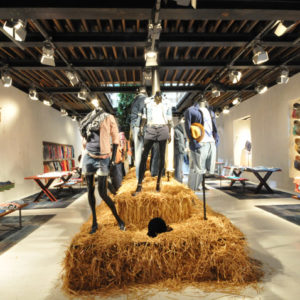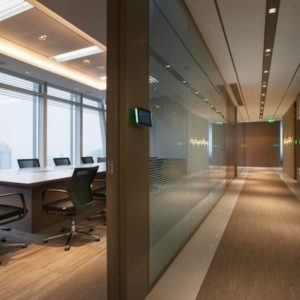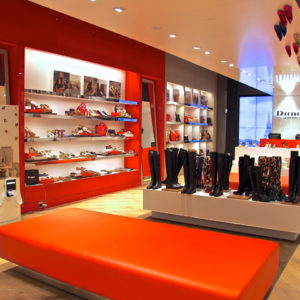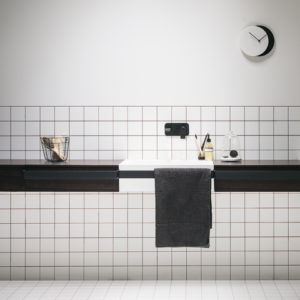
The ICON Douro project is located in Oporto, next to the crossroads with the largest road traffic in the north of Portugal. It was promoted by Civilria and is the new headquarters of the Ageas Portugal Group.
It integrates 12,500 sqm of office area, catering, and complementary programs and is accompanied by a noteworthy public-use garden of private status, in the most important business area of the city, between the accessibility of the south and the connection to the main port and airport infrastructures of the north of the country.
The architectural concept was designed at 3 levels: the urban and environmental regeneration, the morphology and architectural language of the building, and the quality of the interior areas and environments promoting the expression, comfort, and functionality of both spaces and activities for all users.
The first great benefit of the project was recovering the urban condition in a place that had degenerated by the obsolescence of the initial industrial vocation. In this new context, the building was designed according to a curvilinear matrix, sweetened to the specificity of the movement and context of the road node. Its horizontality is strongly marked by the shading elements that rise with opposite movements, culminating in an inclined rooftop, which establishes the existence of a mezzanine.
The option for a central core, elongated, open, and sheltered, in addition to increasing the capacity for visual interaction between the different floors and in this way, between the various appropriations by the users, aims to increase natural luminosity for the office areas, to achieve the reduction of the use of artificial lighting. An exceptional amount of light is attained through the core because, in reality, it doubles the number of facades. The careful design of this large central skylight has been considered to allow the appropriate thermal and comfort conditions.
In addition to the reinforced concrete walls and glazed facades, the use of traditional materials of the city, such as the ceramic tile module, also stands out as an important factor in the intervention.
In addition to the outstanding access from the street, particular care was taken with the garden’s terrain morphology, sheltering it from the highway, and enjoying on the opposite side, the presence of a lake that complements the landscape and environmental significance of the intervention.
The global concern about the best options in the current context of decarbonization has led to the fact that, in summary, the set of measures adopted in the different technical dimensions of the project has made possible the obtainment of the classification of Excellent in the BREEAM certification.
Architects: Luís Pedro Silva, arquitecto Lda
Lead Architect: Luís Pedro Silva
Photographs: Fernando Guerra | FG+SG
