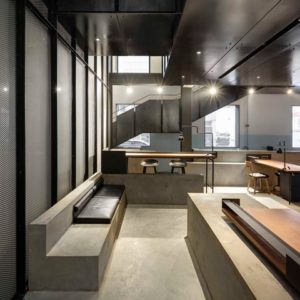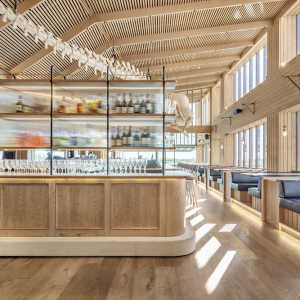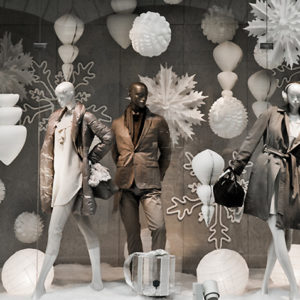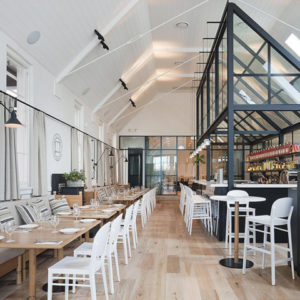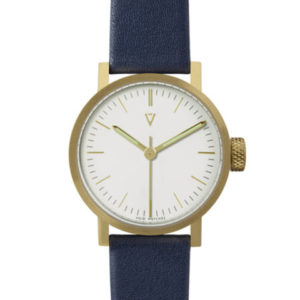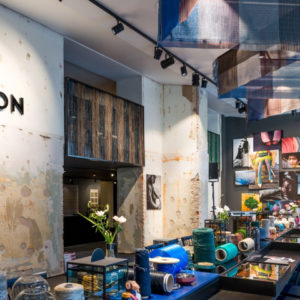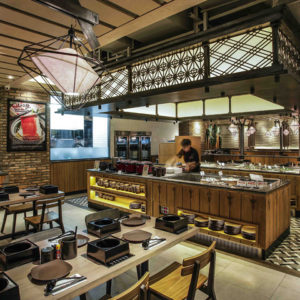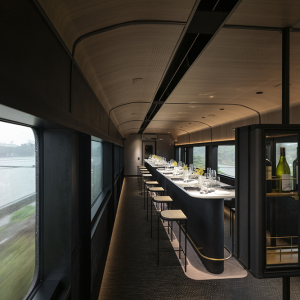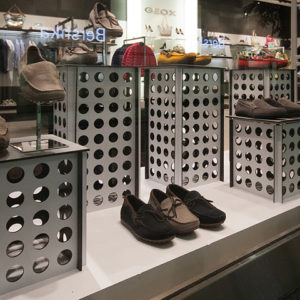
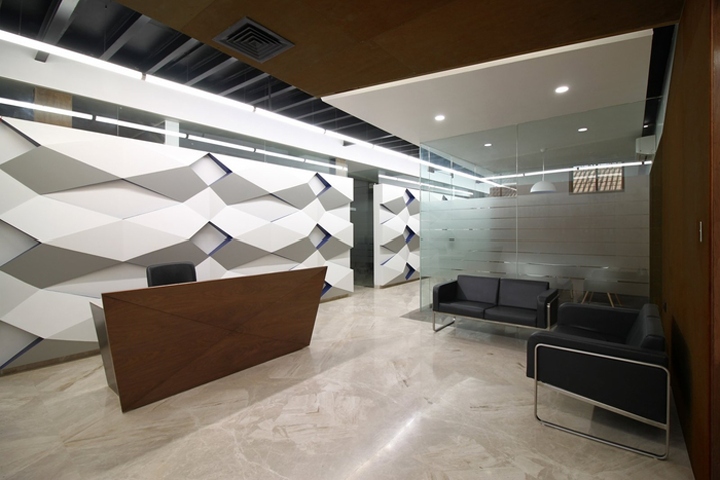

Archrysalis has designed the new offices of manufacturer Gopani Iron and Power, located in Mumbai, India. The interior architecture of the Gopani office begins with a layout guided by the principles of Vastu Shastra. This design placed enclosed offices and the conference room along the southern and western façade, as well as, required that all windows within the southern perimeter be blocked from natural light.
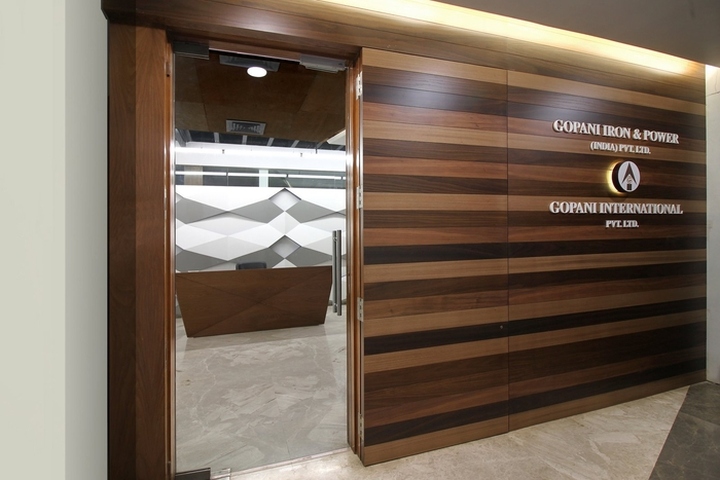
This principle was coupled with a deep floor plate and the client’s desire for visual and audible privacy within the conference room and offices. To address these parameters, thick masonry walls were capped with clerestory windows throughout, while full height interior partition glazing was limited to office doors and a public meeting room adjacent to the reception.
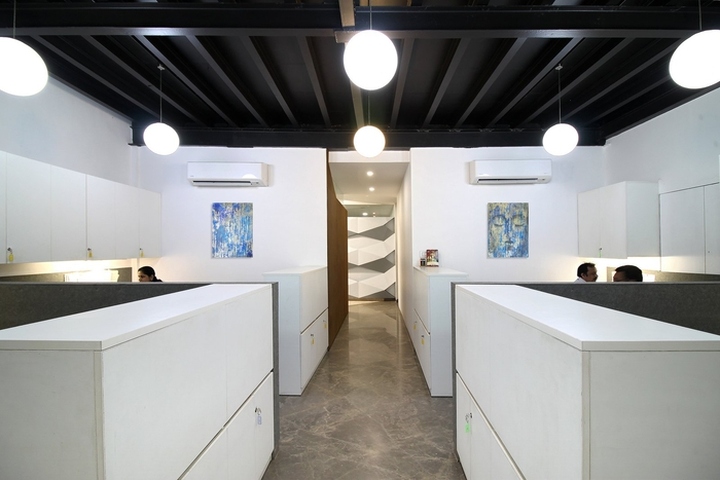
Within public areas, the existing steel ceiling is left exposed, while private, more intimate spaces, have a lowered false ceiling. A palette of grey and cream marble, walnut veneer, gunpowder grey beams and columns, and white plaster and paint are carried throughout the office to create a uniform aesthetic. A formal language of angles and facets serve as the primary visual vocabulary at various scales.
Design and photography: Archrysalis
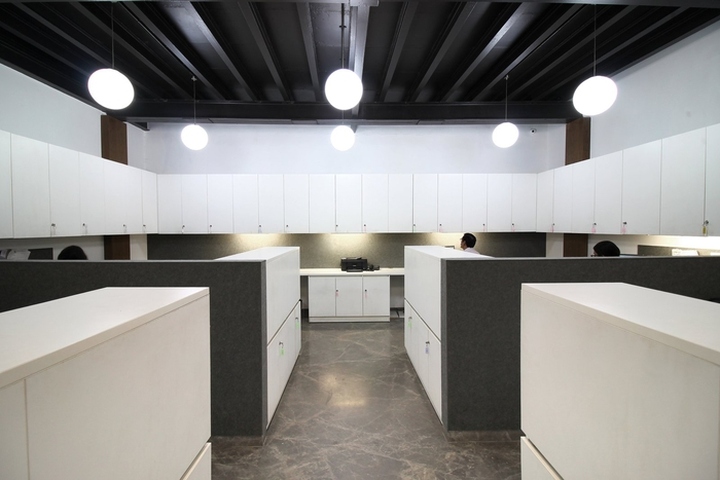
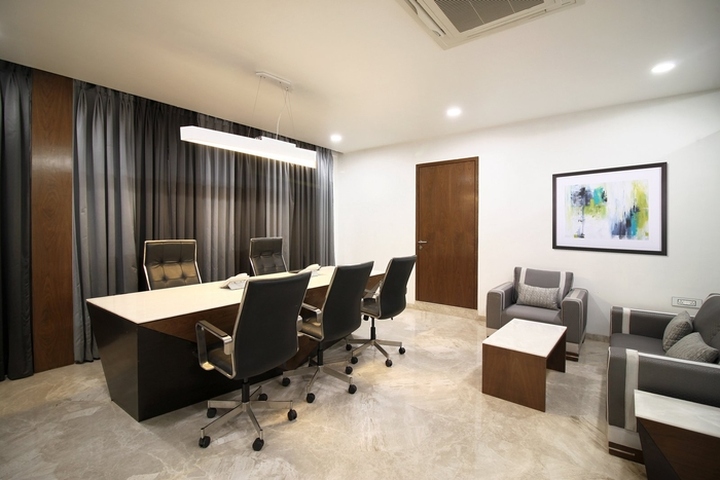
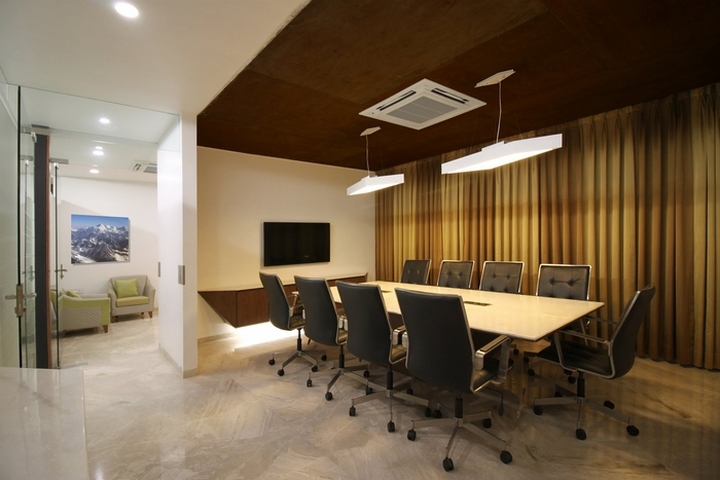
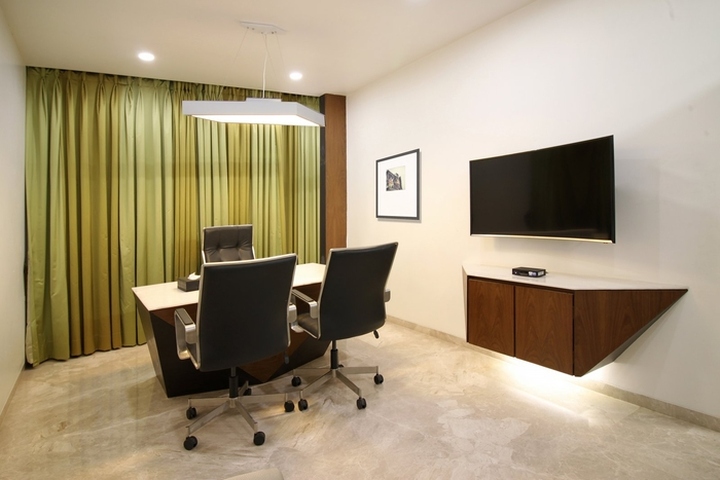
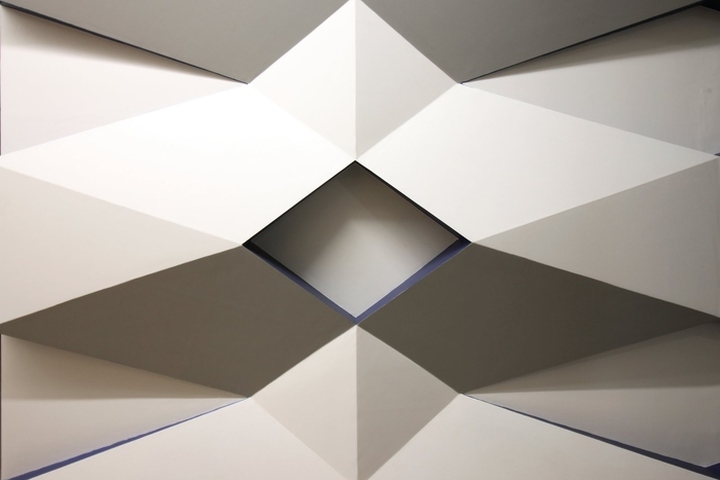
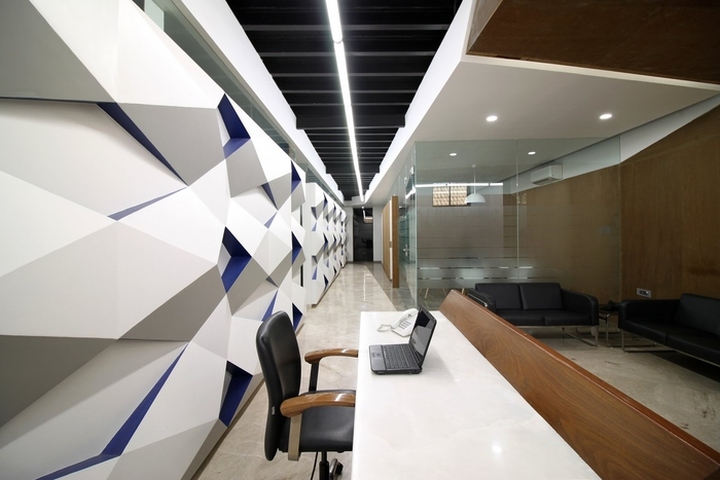
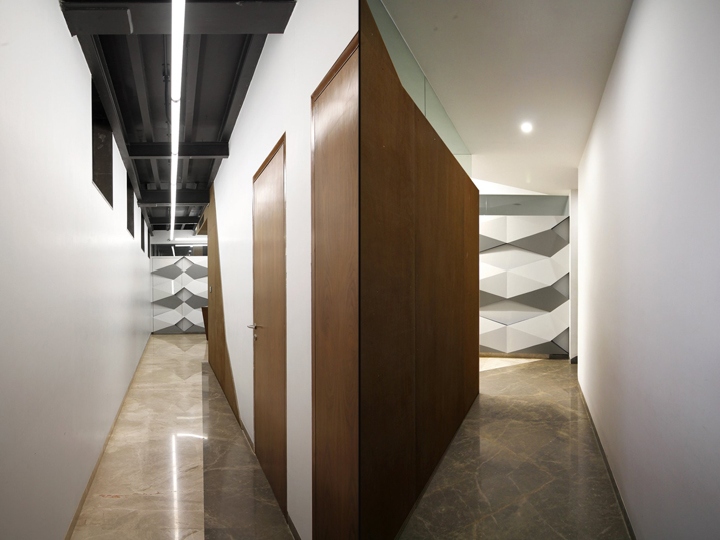
https://officesnapshots.com/2017/05/19/gopani-iron-power-offices-mumbai/











