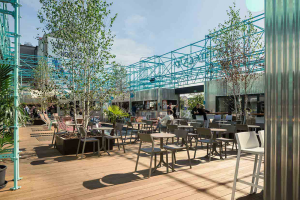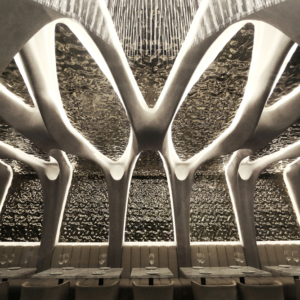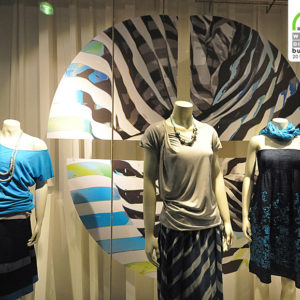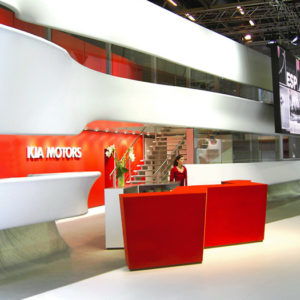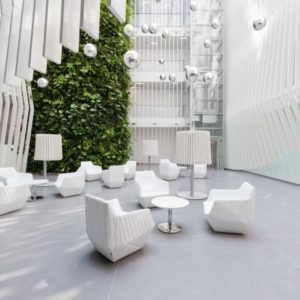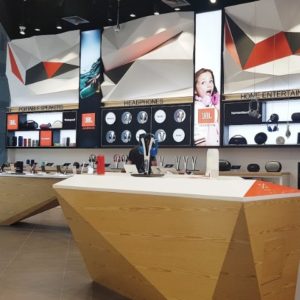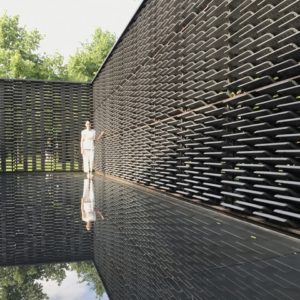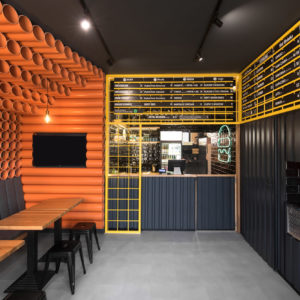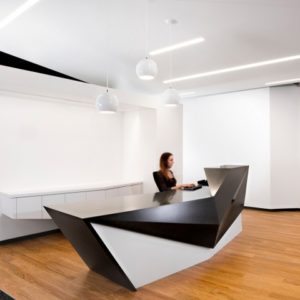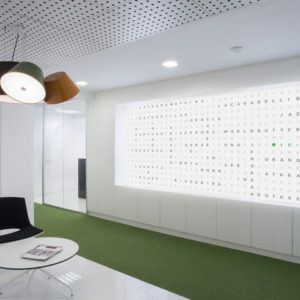
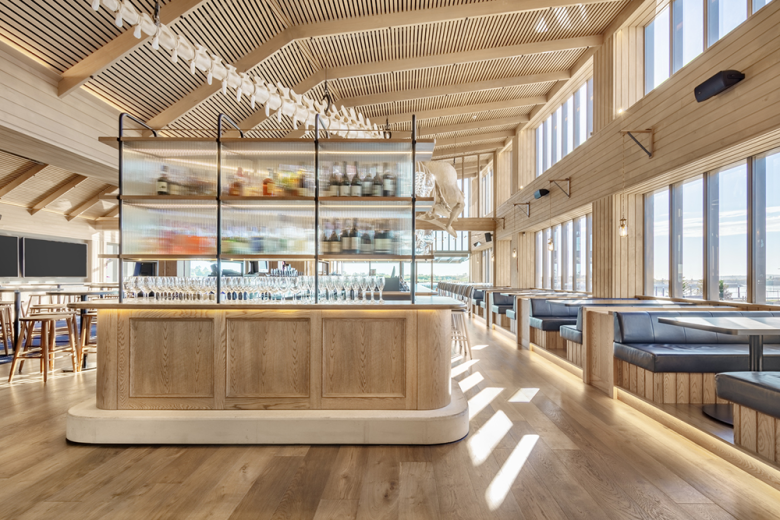
More than 30 years in the making, Shell Cove is a unique and expansive master-planned residential, commercial, and tourist development established in a prominent coastal location just south of Wollongong. The centerpiece is a man-made harbor boasting a 270-berth marina – the heady Waterfront Tavern envisioned as the jewel in the crown of the newly founded harbourside village. Following approval of the precinct masterplan, H&E worked in close collaboration with The Frasers Property Group and Shell Harbour Council to develop a robust concept delivering a unique and memorable anchor for the Shell Cove hub — Waterfront Tavern a welcoming refuge for residents and an appealing destination for visitors.
In homage to its maritime setting, the design developed as a contemporary interpretation of a timber boat house. Clad in Accoya (acetylated timber) for its durability and sustainability, the roof is fabricated from zinc and the building is founded on reinforced concrete. Materials were selected for the ability to weather the harsh marine environment with details developed to maximize longevity. The building fabric is intended to patina gracefully through the years with relatively minimal maintenance.
The functional brief is organized within a series of four inter-connected gabled pavilions. The pavilions sit staggered along the eastern edge to maximize the north-eastern aspect and harbor. The rigor of the regularly formed pavilions is broken only along the southernmost pavilion, where the form alters to taper toward the harbor entry in a welcoming gesture to seafarers as they return through the harbor’s mouth and toward the marina.
Public areas wrap the north and east, taking advantage of the aspect and expansive views. Back-of-house areas are strategically located in the southwestern corner and arranged to minimize cross-over of service, thus maximizing operational efficiency. The north and eastern façades are comprised of hydraulicly operable glazed panels that allow the building to embrace the environment when the weather is favorable and provide shelter when less inviting.
Every seat is all-weather and uncompromised year-round. This is of tremendous value to the operator as it is inevitable in such an exposed location that environmental circumstances will be unfavorable for a significant proportion of the year. Furthermore, the operable façade allows the venue to better manage its acoustic impacts in the evening. On its land side, the Tavern connects at grade with the village to the west, extending out to dramatically cantilever over the harbor to the east.
The internal planning has been developed to promote ease of access and engagement. The larger lounge bar and bistro are located to the north, while the more intimate clubhouse-style sports bar rests in the southeast. Interior design is consistent with the aforementioned boat house vernacular and boasts soaring timber-clad ceilings. Furniture and joinery detailing has also been designed to highlight coastal themes in an engaging abstraction of the flowing narrative. The Waterfront Tavern is a carefully crafted response to brief and context – one that challenges expectations of the ‘old local’ in a new, highly engaging, and site-responsive manner.
Architects: H&E Architects
Photographs: Murray Fredericks, Richard Glover

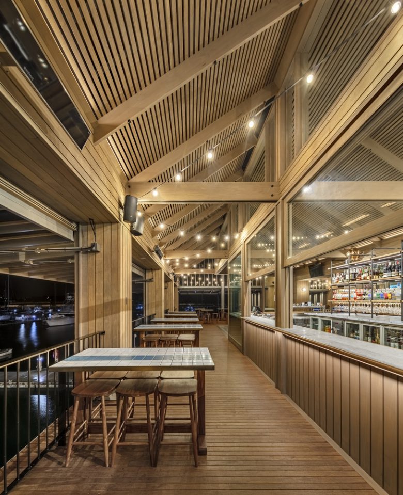


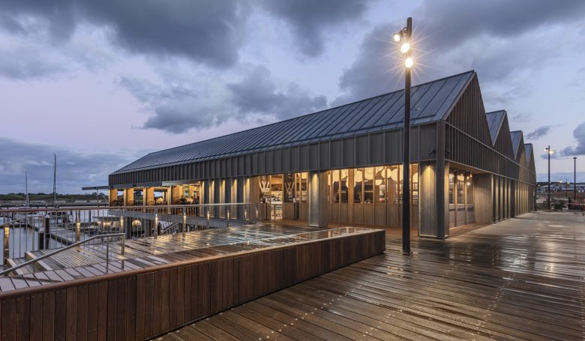
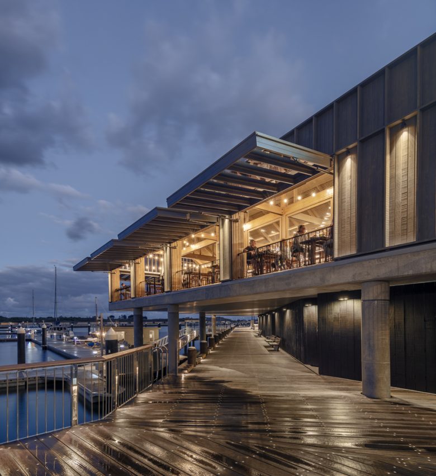
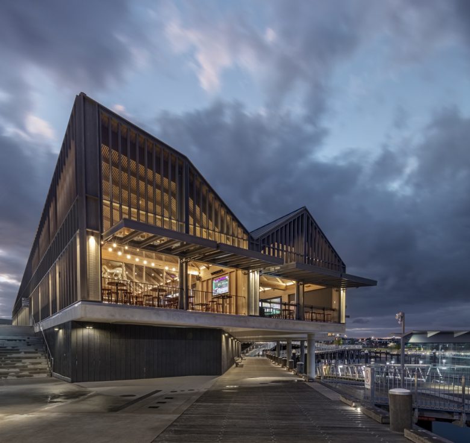

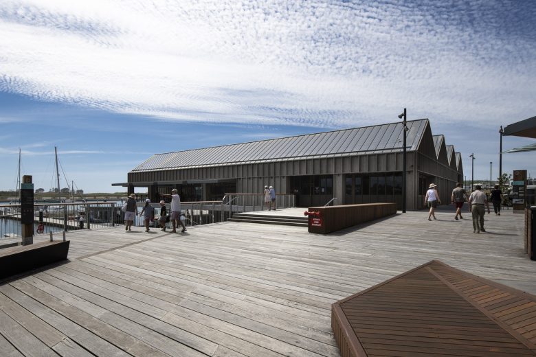
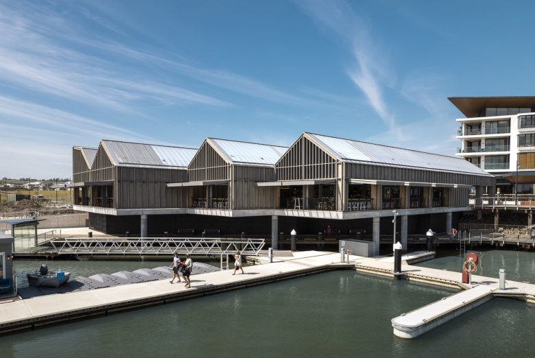
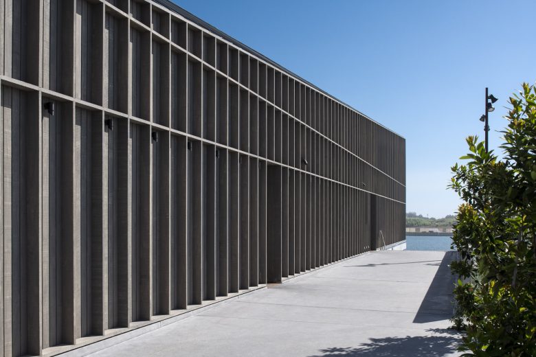
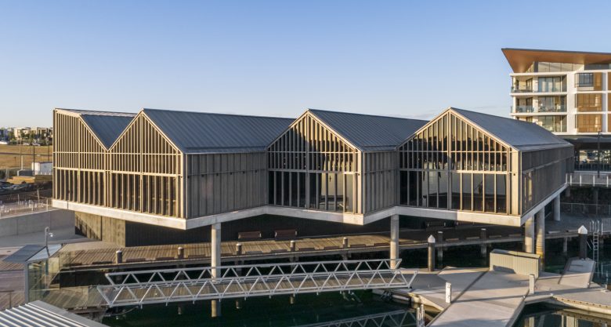
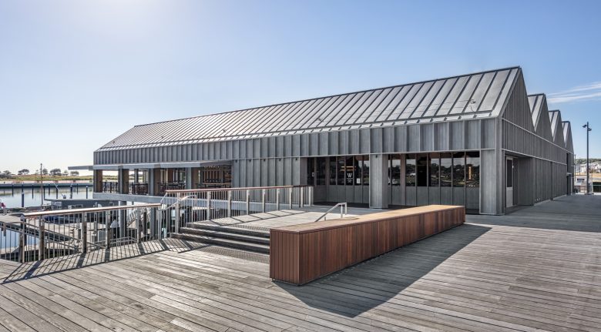
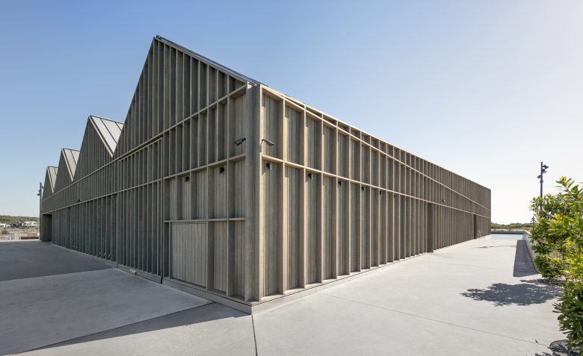
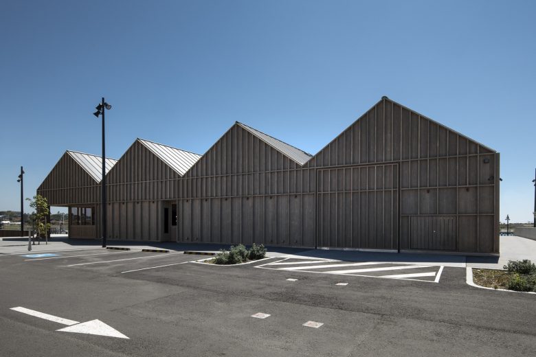


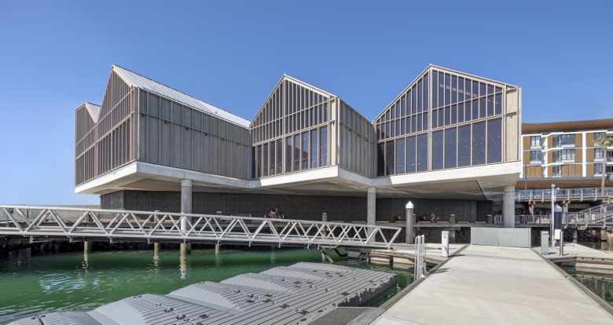
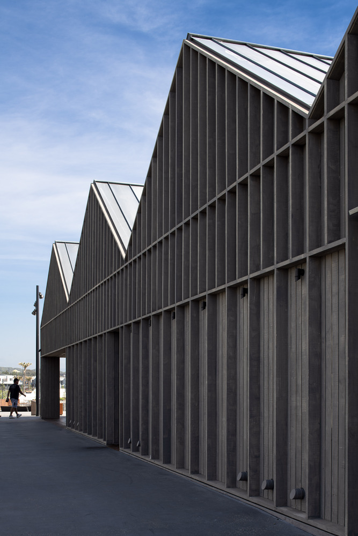
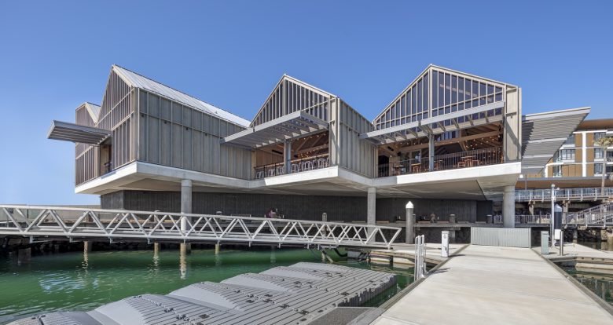
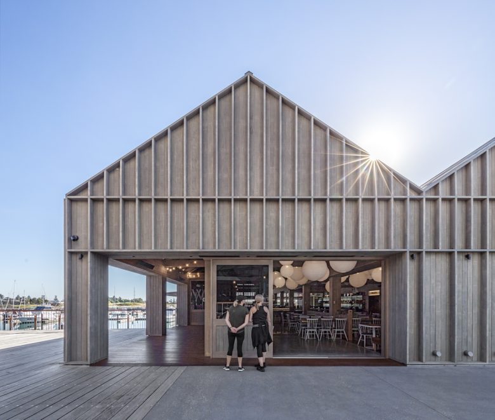
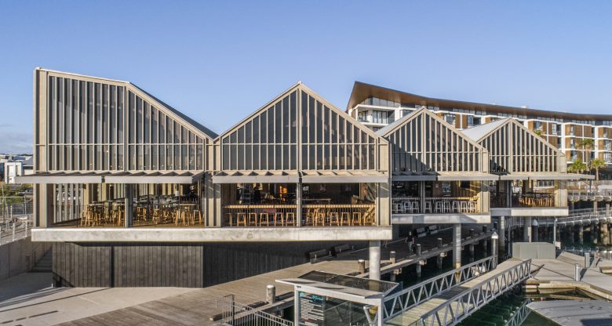
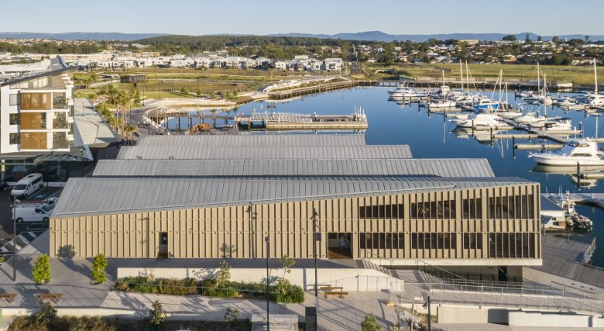
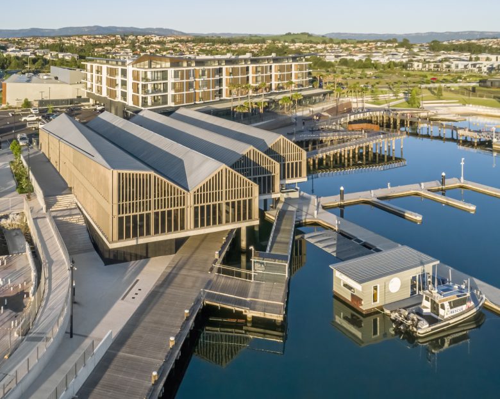

Add to collection

