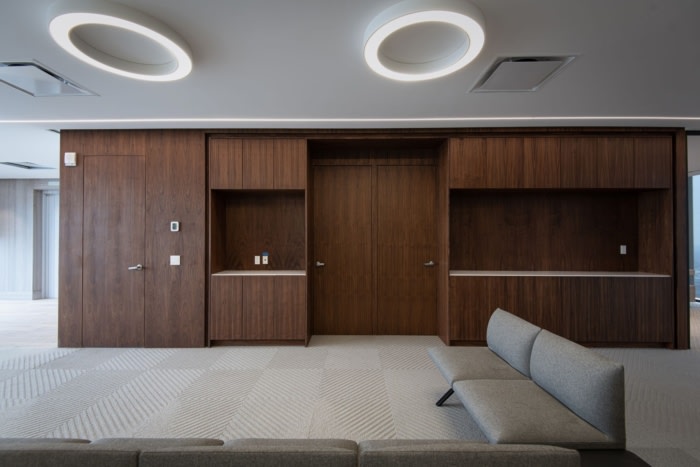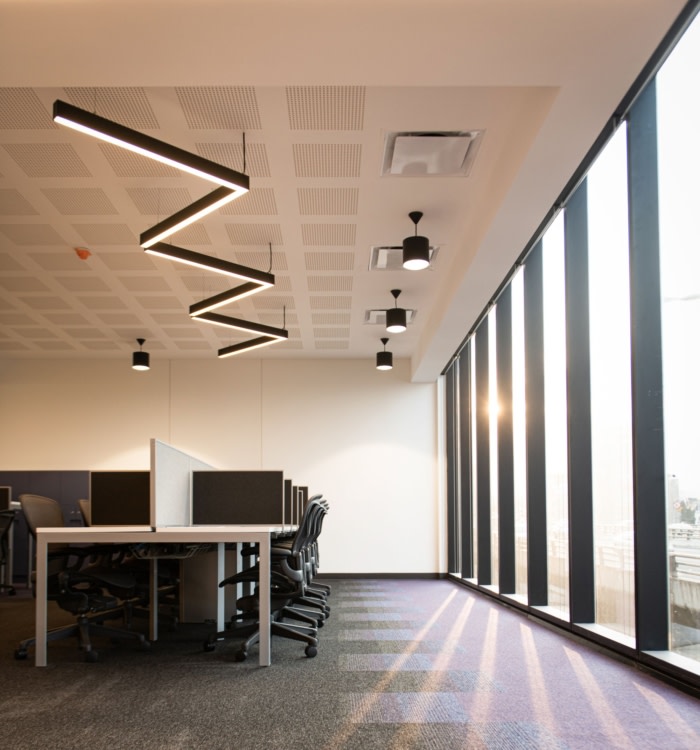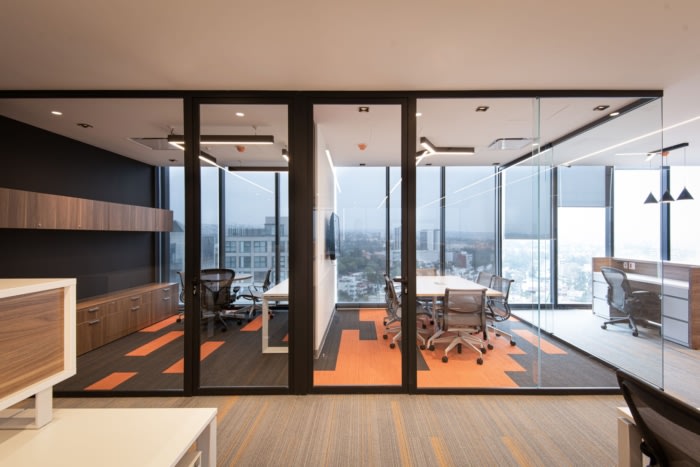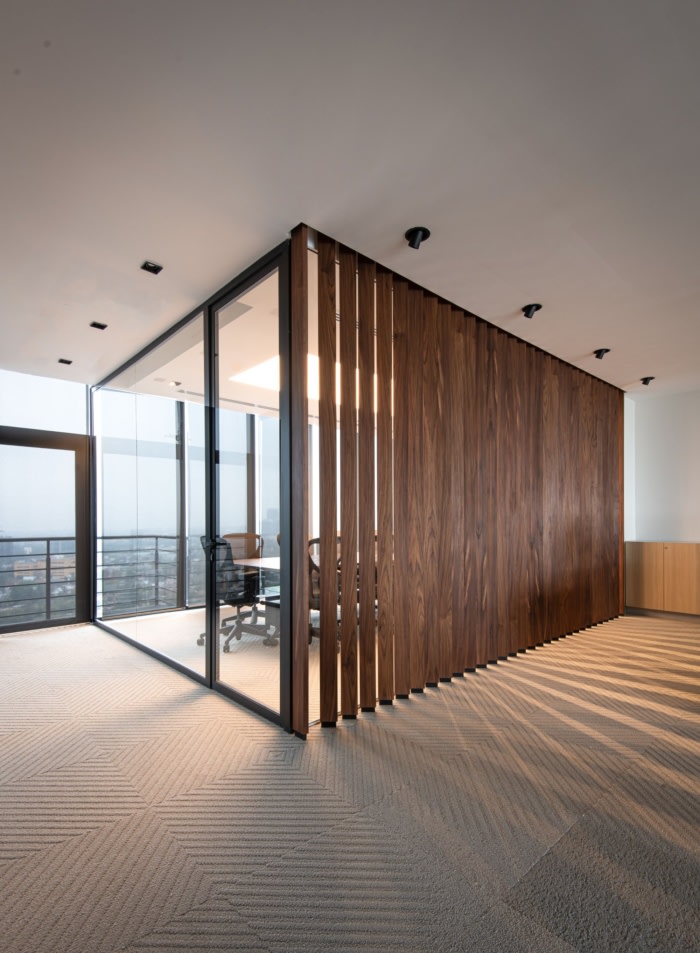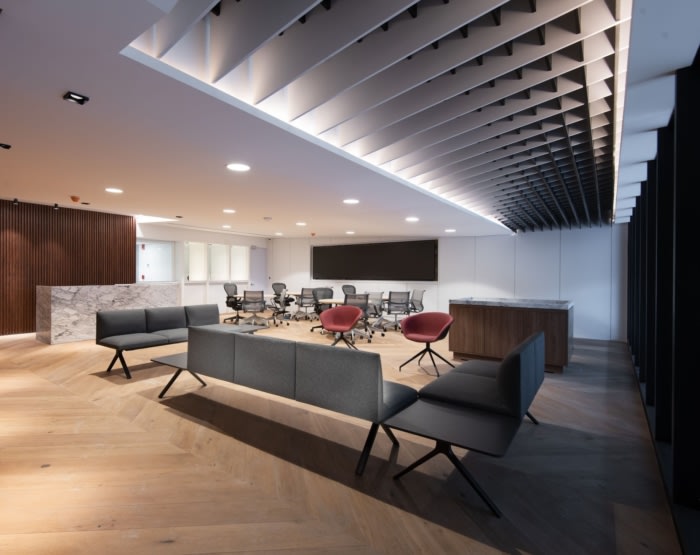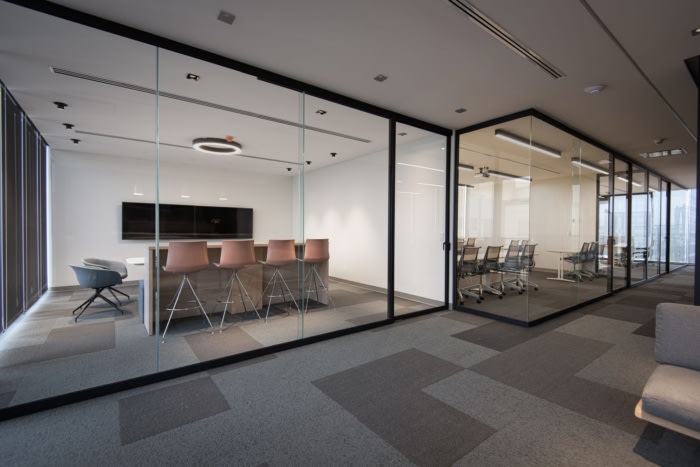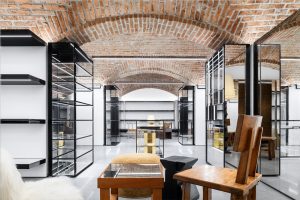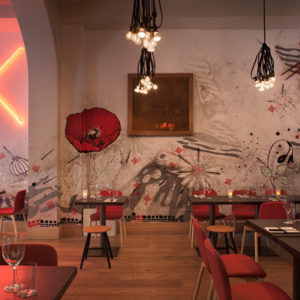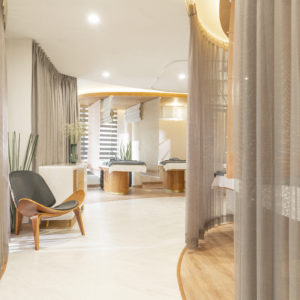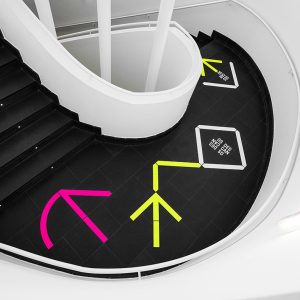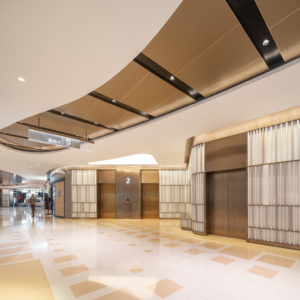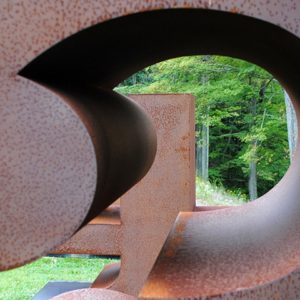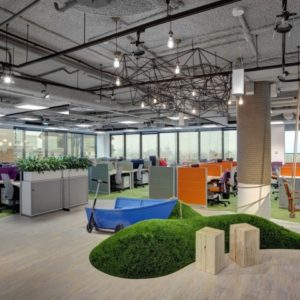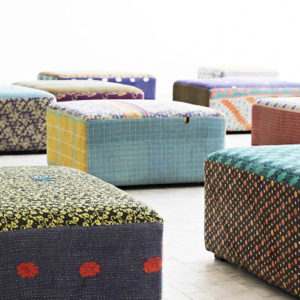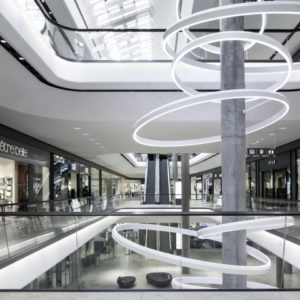
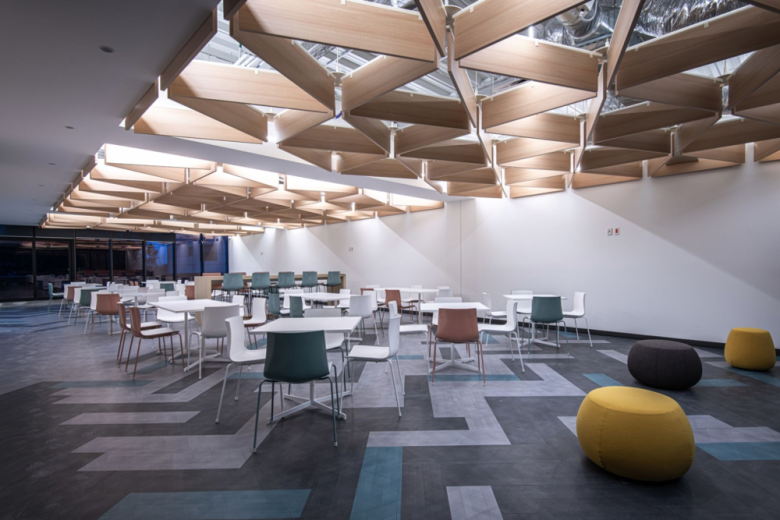
TWA incorporated ceiling and wall installations to divide and embolden the space for the Aspel offices in Mexico City, Mexico. The new Aspel corporate seeks to generate more integrated work spaces, trying to leave as few walls as possible and at the same time satisfy the internal functioning of the company, for this reason, the search for crossing natural light between east and west facades was essential for the project due to the small size of each level.
The intervention in this project includes from the ground floor to level 15, which includes reception for clients, dining room, call center, general work spaces, multipurpose rooms, training rooms, demo room, cafeteria for clients and management level. The distribution of the architectural program, as well as the conception of the design, were a challenge since, although the project includes the same company, each level represented a project on its own.
The design intentions are presented in a very geometric way, using very marked lines, generating a sober but welcoming design so that the user feels comfortable in what is like a second home for each employee of the company.
The materials reflect the functioning of each level. On the levels where clients would be received, there are higher quality finishes such as wood and marble slats, as well as materials that generate a warm and welcoming space; At operational levels, efforts were made to have clear finishes that would help better reflect natural light; Finally, in terms of telephone service, we sought to have heavy-duty finishes and materials with good sound absorption since the space is quite small for the number of users who would use it.
The common language of black gates and lighting, smooth ceiling, accents in the hallways with LED strips that marked the general circulation, spots in the elevator foyer, finishes in white, gray and wood for the furniture and seating, helped to unify the 15 levels of the project under the same design concept, having special details on each level that gave it its distinction.
The choice of high-end furniture was an essential part of the project since the change in the company’s offices was not simply a change of location but also a change in internal operation, going from the traditional closed office scheme to an open office scheme.
