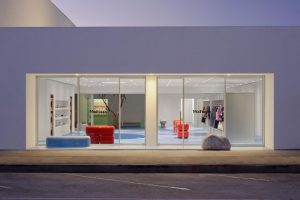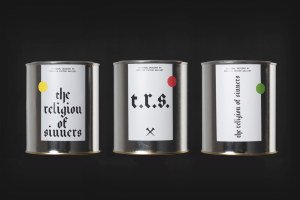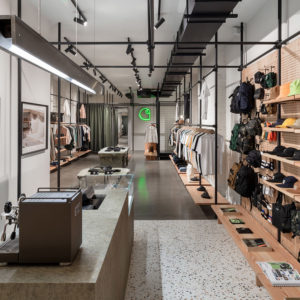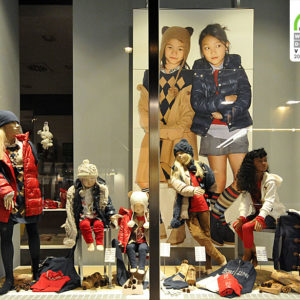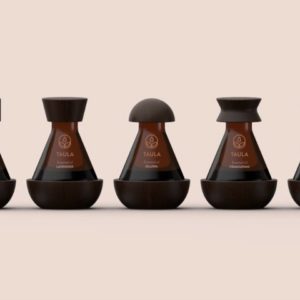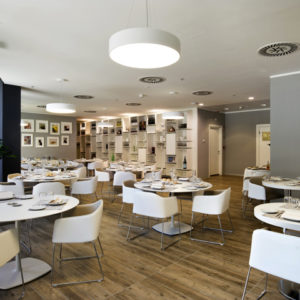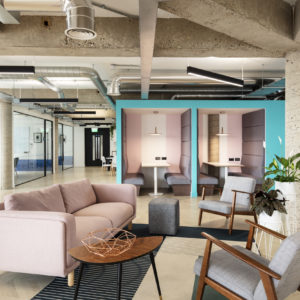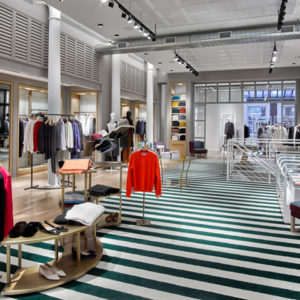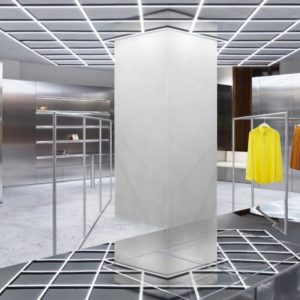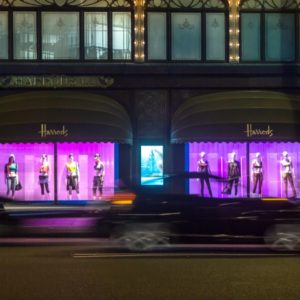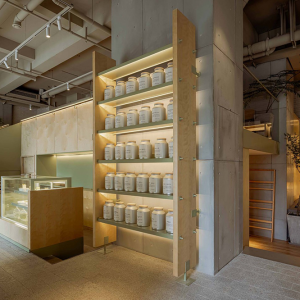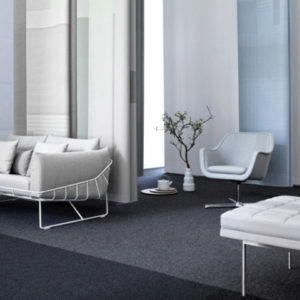
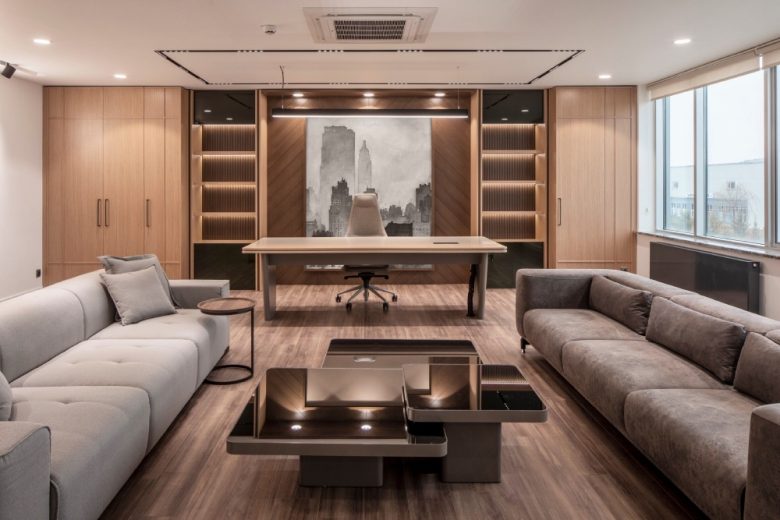
Designed by Ipek Baycan Architects, Khan Arms factory office occupies a space of 800 square meters with high ceilings. Reflecting the identity of Khan Arms, the design balances warm wood tones with glass and graphic elements to create a modern office environment.
The contemporary and unique design of the 800 square meter office block, designed as an addition to the Khan Arms factory, creates a special workspace that reflects the identity of the company. The office, which consists of two floors within the structure’s high ceilings, has an iconic effect with an organic counter in the gallery at the entrance and circulation to the upper floor via a spiral staircase. The fluidity of the lighting elements resembling raindrops offers a dramatic welcome to the visitors.
Ipek Baycan Architects aims to break the boredom of a continuous corridor with the widening walkway and the cubic glass structure of the office rooms, creating a warm atmosphere with wood and coffee tones. With colors that give the space an embracing feeling, the wall-integrated furniture along the corridor creates stations that enable different usages. The masses on the other side of the corridor indicate navigation with graphic elements while defining the dimensions and entrances of the spaces. The design, which increases public use with the presence of waiting and reception areas, contains elements that facilitate the daily life of the personnel.
The offices of the administrative department and the cafeteria on the upper floor of the building are planned in larger areas at the beginning and end of the corridor, while the entrances of these rooms are similar to the ceiling-to-wall cladding.
The architecture of the accounting, meeting, and secondary office rooms, emphasized by glass block masses, creates the main identity of the space while creating a coherent expression. Wooden furniture details within the glass masses provide privacy on the corridor side of the rooms. The furniture that integrates with the glass also enriches the interior design by providing a space for entrances and following the identity of the rooms.
Interior Architecture: Ipek Baycan Architects
Contractor: Doruk Construction / Osman Atalay
Photography: Altkat Architectural Photography
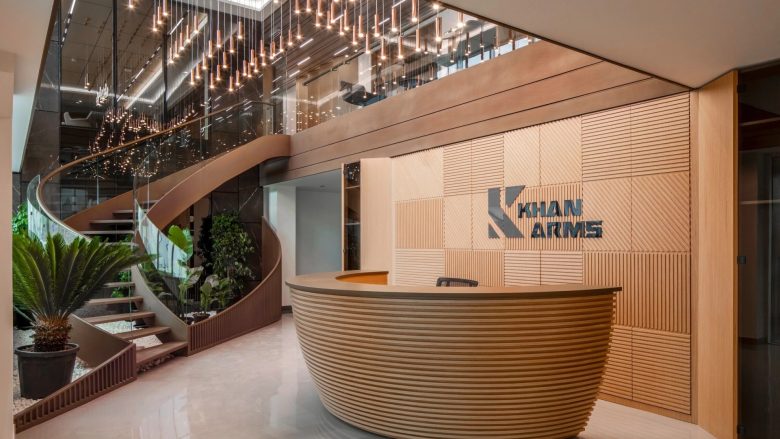
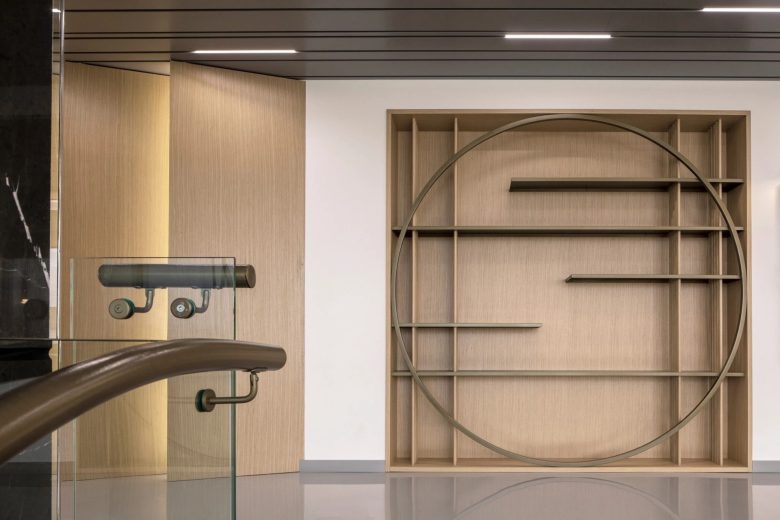
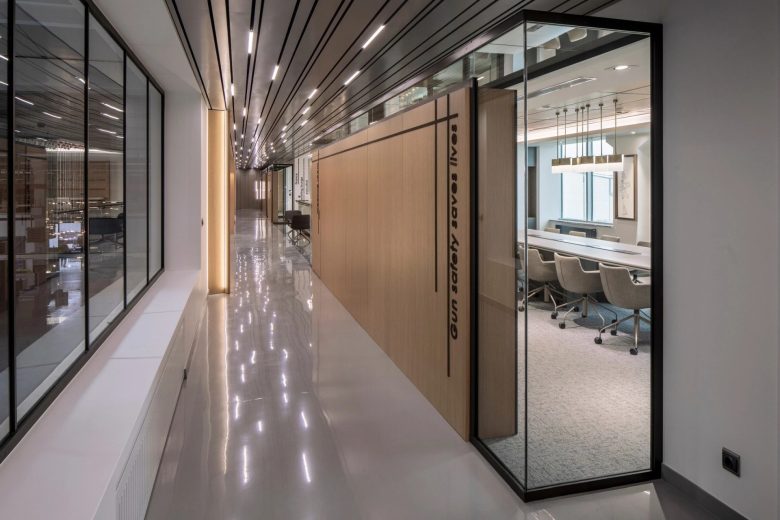
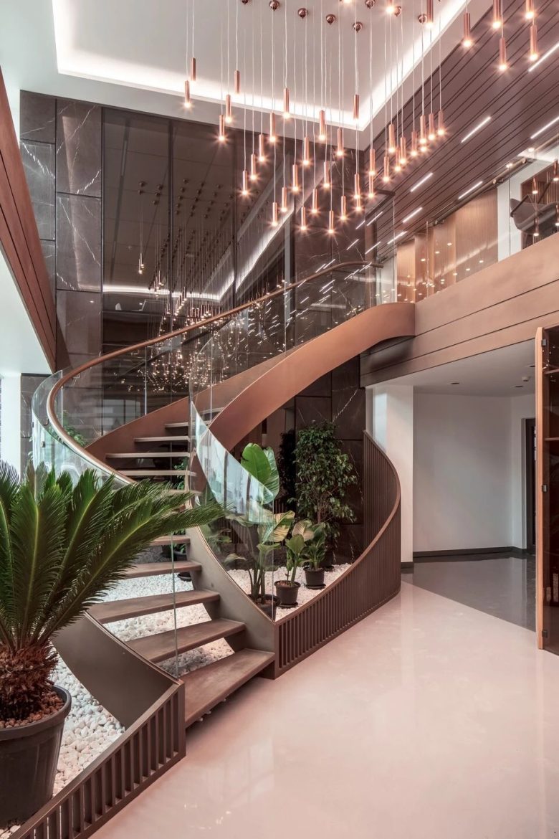
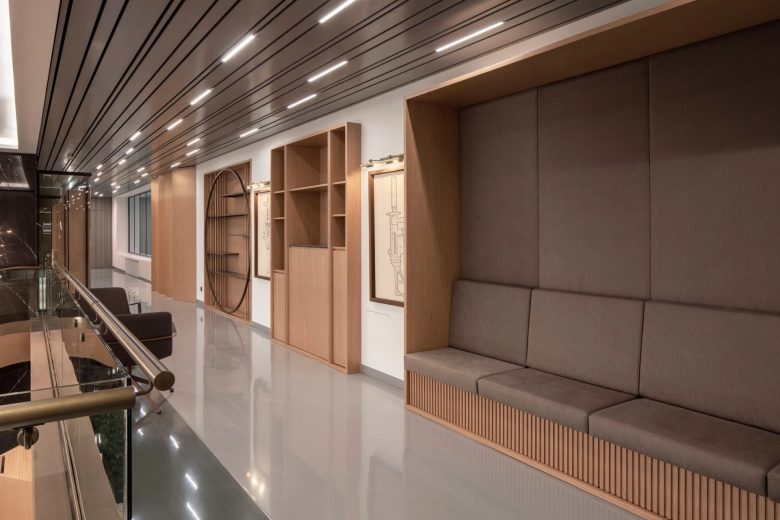
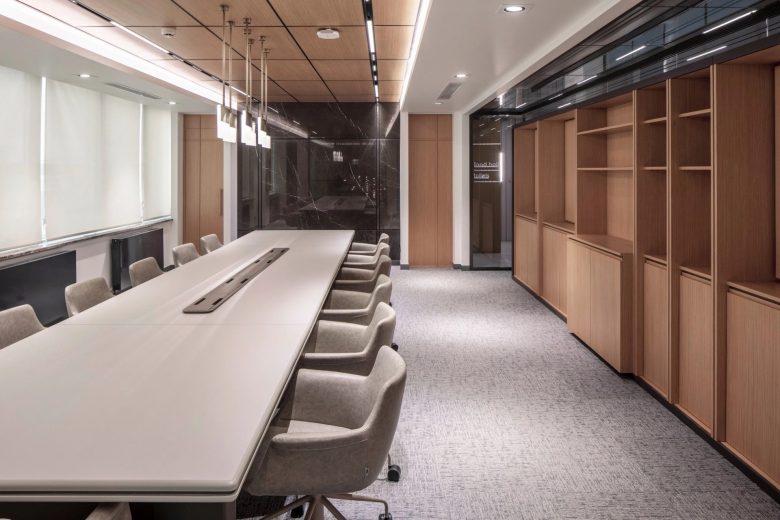
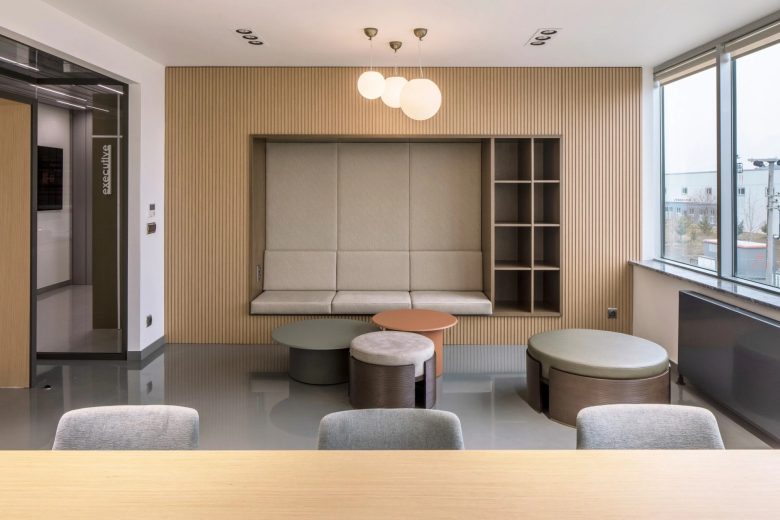
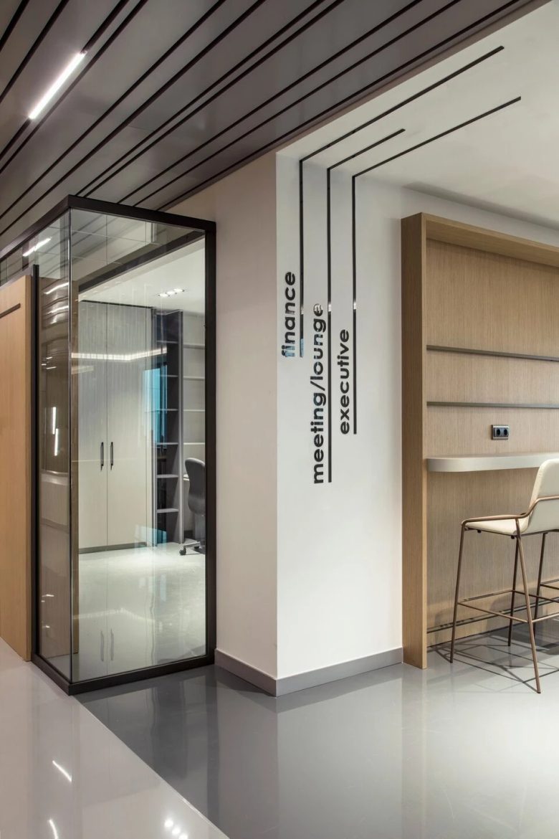
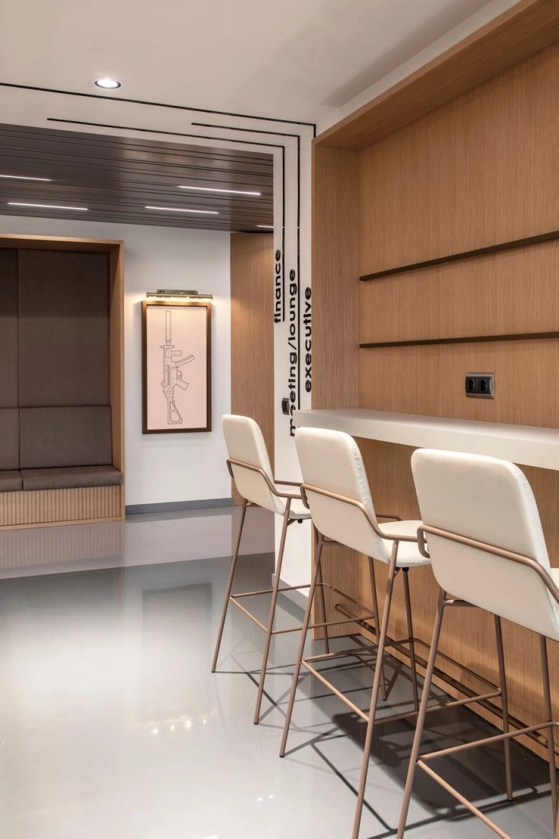
Add to collection
