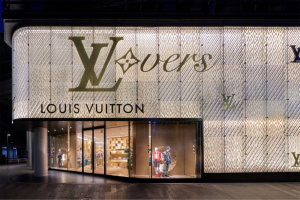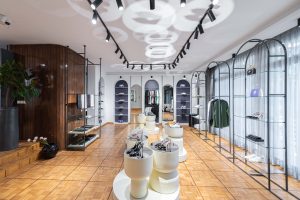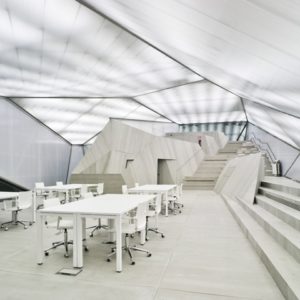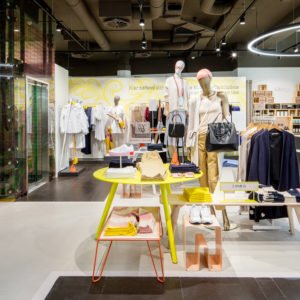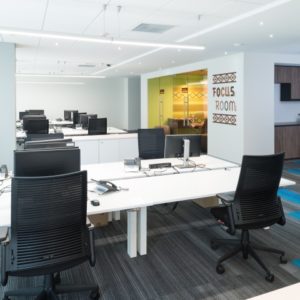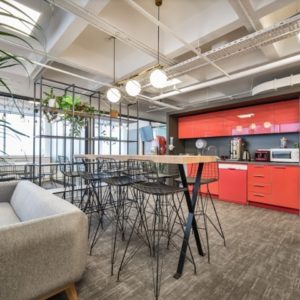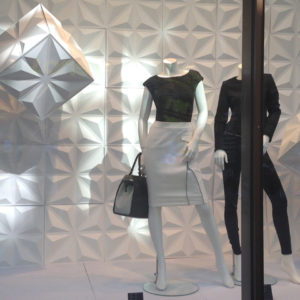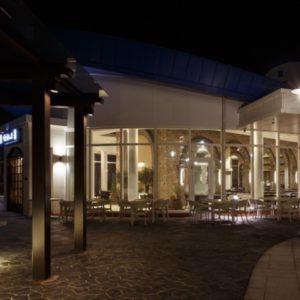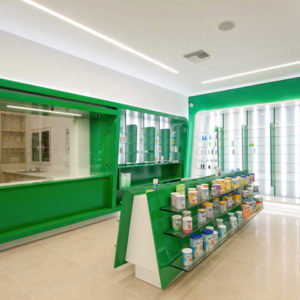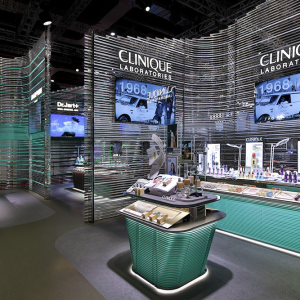
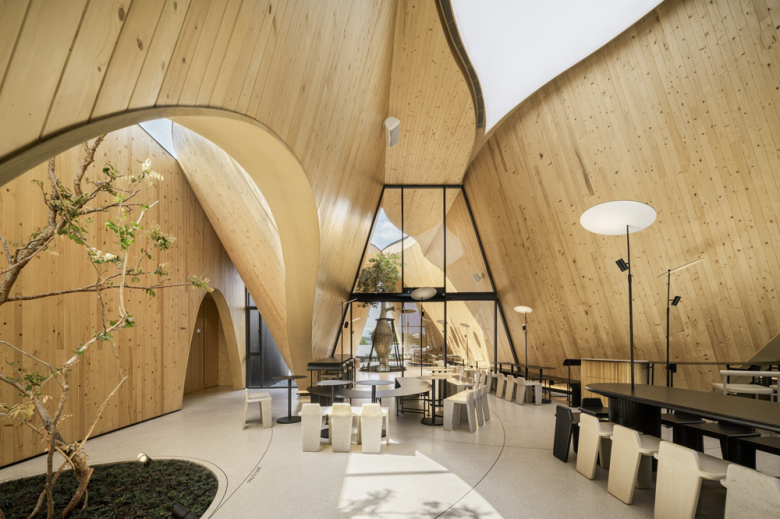
Harudot is a stand-alone café in Chonburi, another famous beach side town in Thailand. This café is a result of a collaboration between Nana Coffee Roasters, brand owner, and the landlord who has a business selling exotic plants. The two main requirements for this café are to, firstly, design a “destination” with an interesting experience that is able to attract visitors, and secondly, to include the landlord’s identity in the design in order to signify this unique collaboration. The architect chooses to focus on the trees, where normally, they would be placed outside of the architecture or in some cases is surrounded by buildings in the form of a courtyard. Here, the architect explores the idea of combining the architecture and the trees together, as if the seed has been planted and grew out from the building itself. The architecture becomes the shelter for the trees and the two elements merge together as one.
The building, separated into smaller masses to control the scale of the gable form, which created different zones such as the bar, coffee drinking zone, a lounge, a meeting room and the restrooms. The form of the building which resembles giant gable roofs are pulled apart at certain parts, allowing the tree to penetrate through a void to the sky while creating a semi-outdoor space underneath. These voids also resulted in an interesting curve form which added movement and dynamic to the architecture. The exterior of the building is cladded with timber in black color for a subtle look that will contrast with the interior walls, which are cladded with pine in natural color, giving a sober tone to create a cozy atmosphere for the interior. The seating arrangement is designed to be continuous like a ribbon, wrapping around the interior spaces to create continuity whereas the height of these counters differ to suit the different functions and uses.
Designed by IDIN Architects
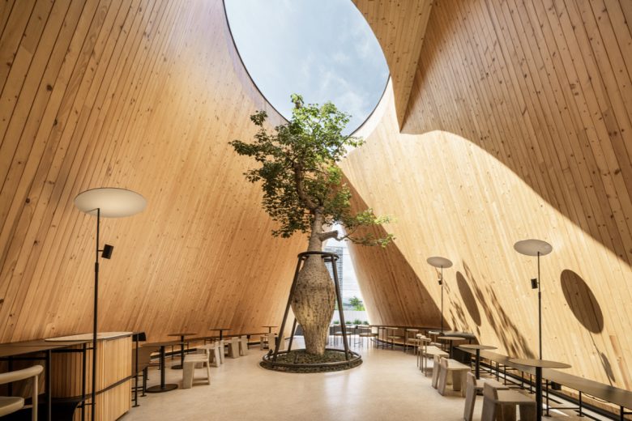
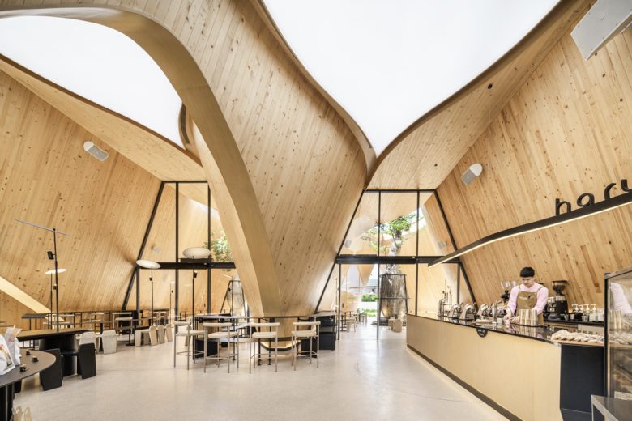
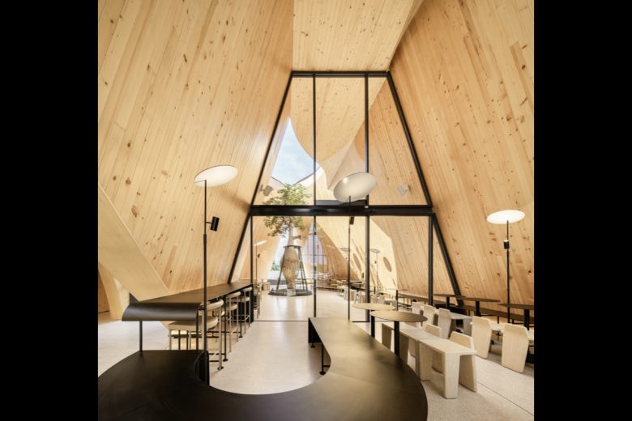
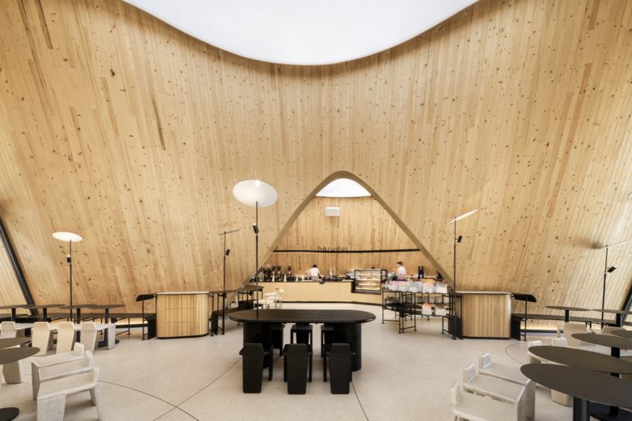
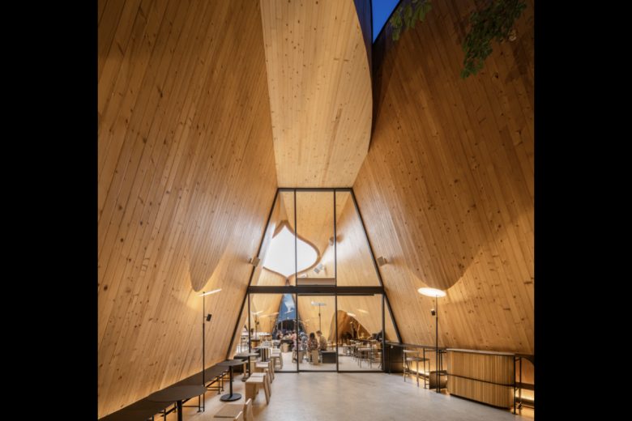
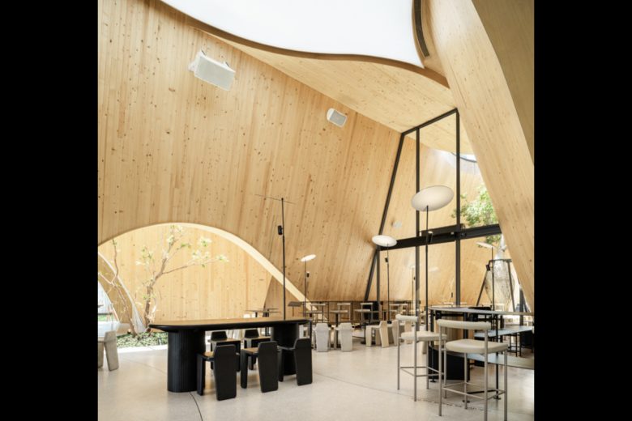
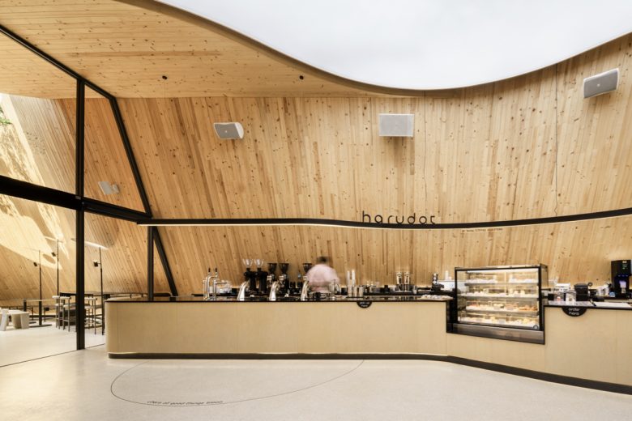
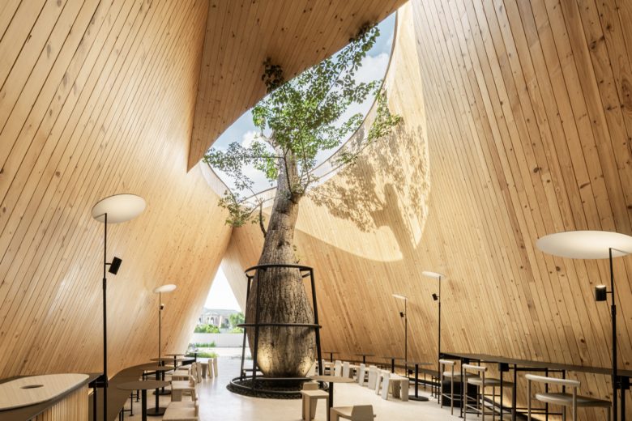
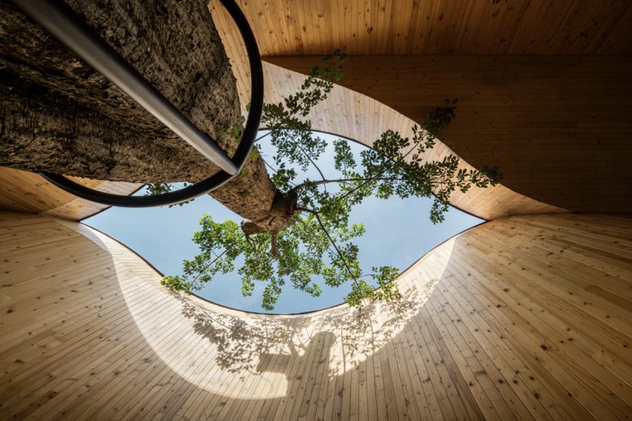
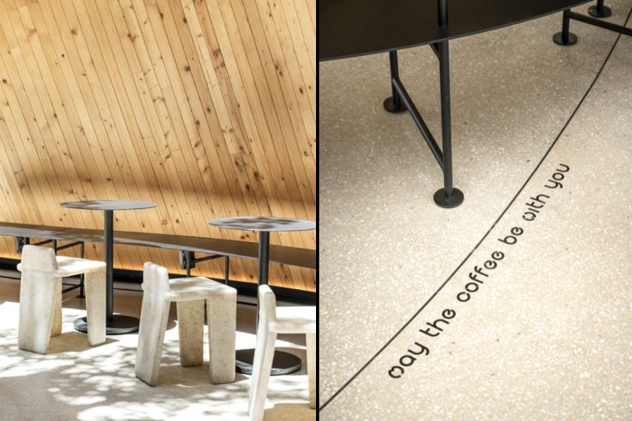
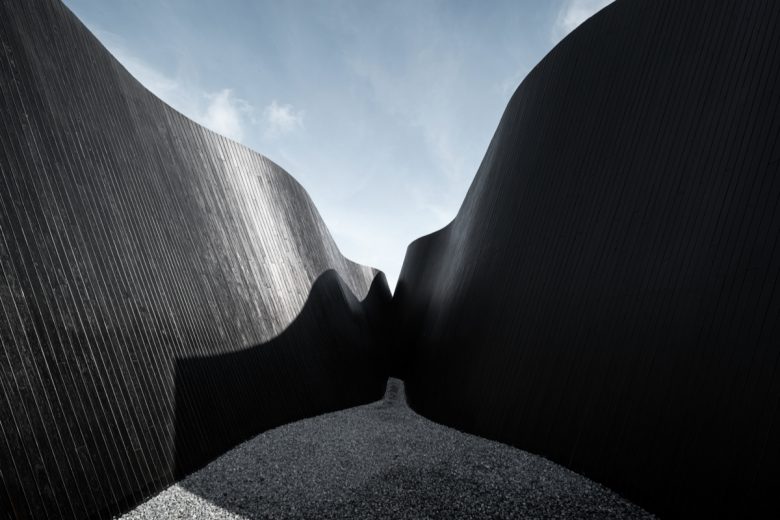
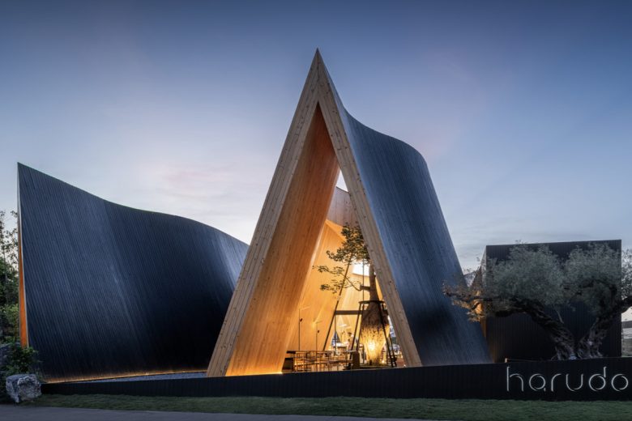
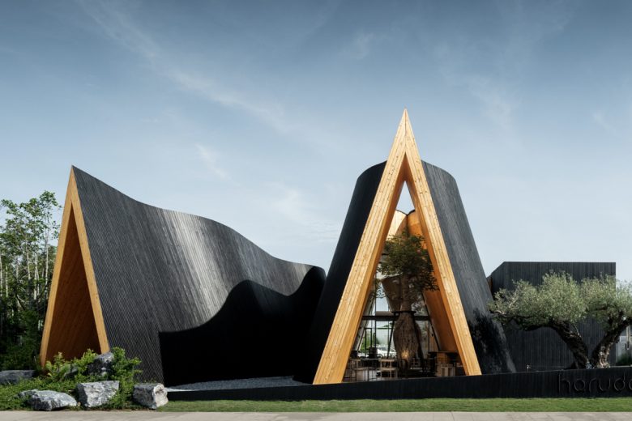
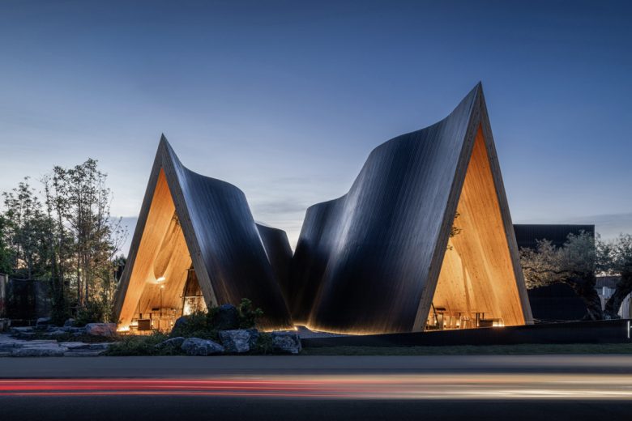
Add to collection
