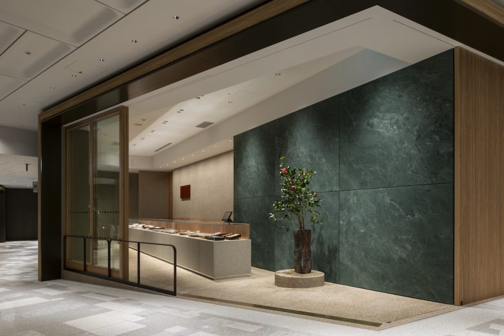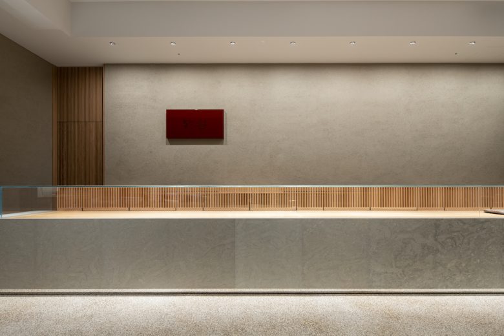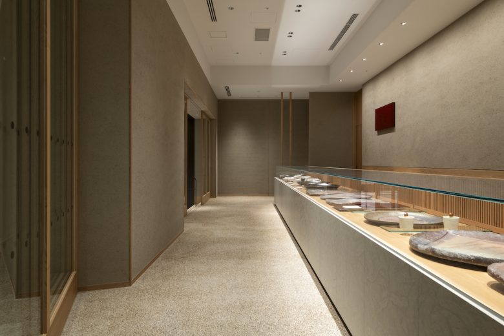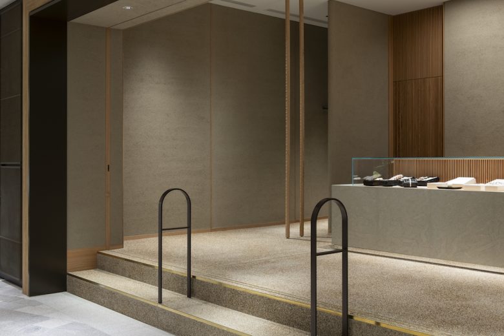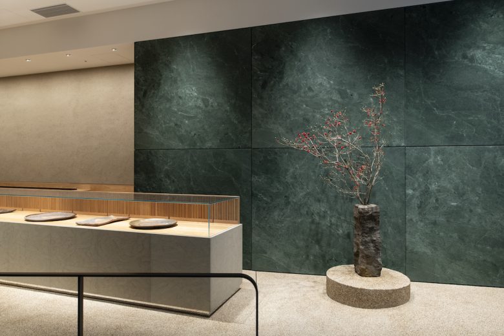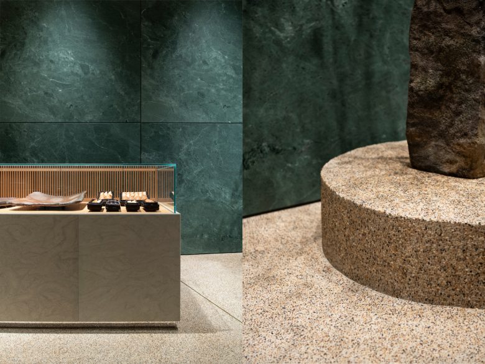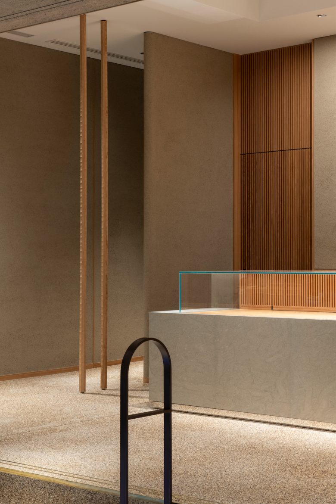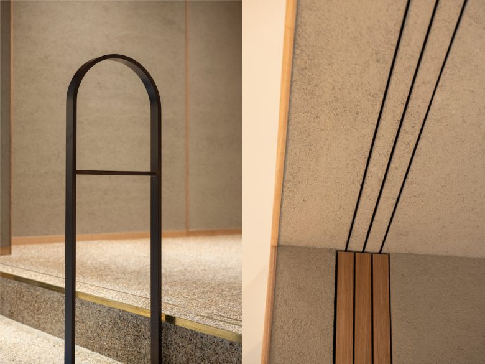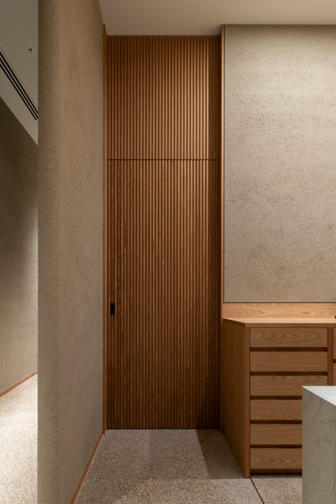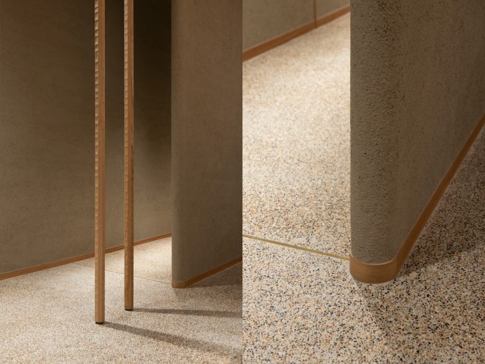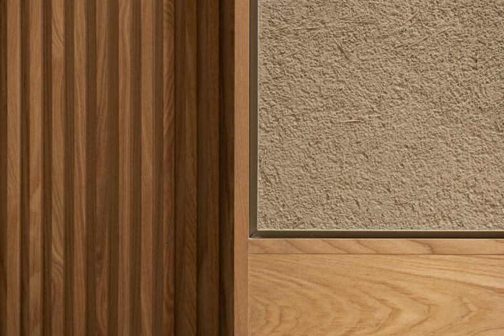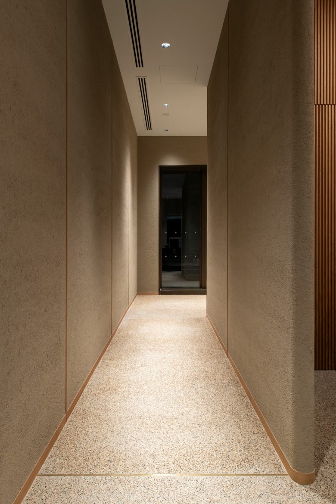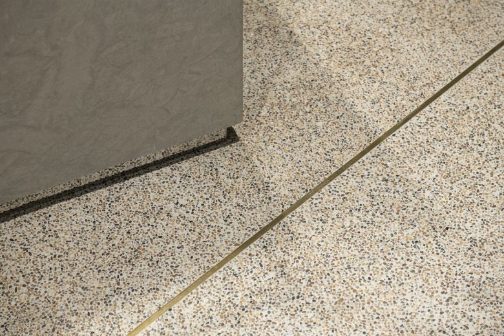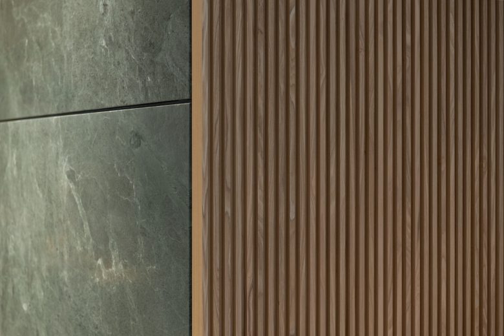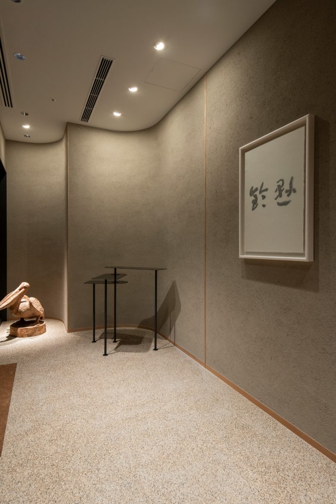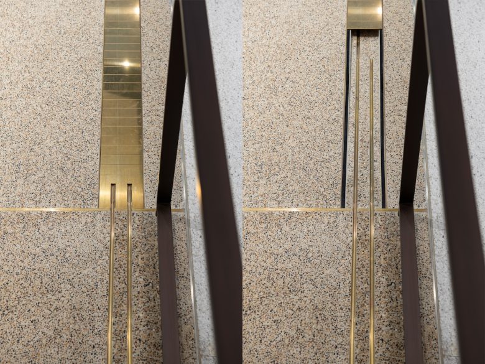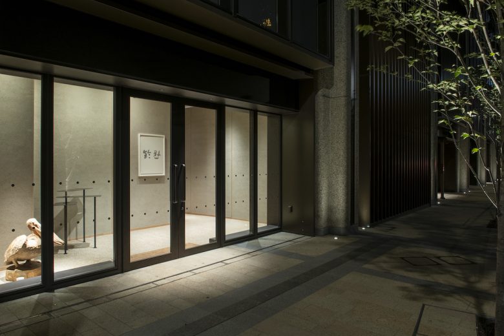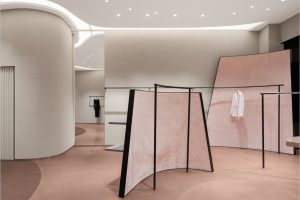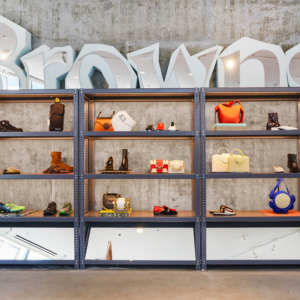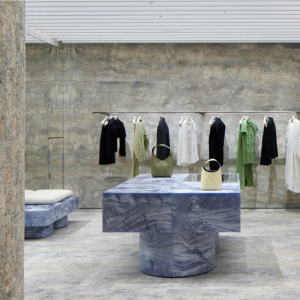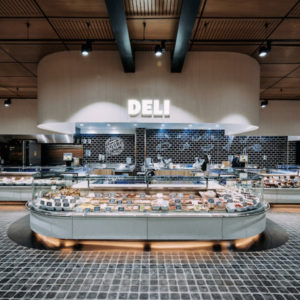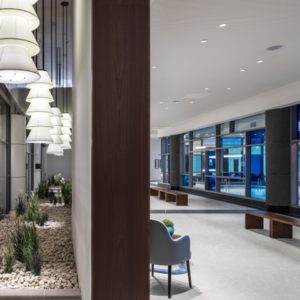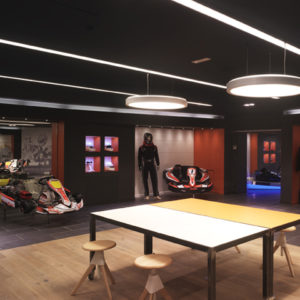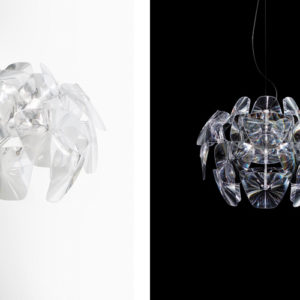

The plan for the Azabudai Hills branch of “Suzukake,” a wagashi (Japanese sweets) store with its headquarters based in Fukuoka. Leveraging the distinctive plot shape with entrances on both sides of the store, the goal was to create a space where the atmosphere harmonizes with Japanese sweets. The plot is located between the building’s internal and external pathways, surrounded by two routes. In this plan, the main showcase is initially placed on the internal pathway side to secure a larger space. Meanwhile, for those entering from the external pathway, a margin was created at the entrance with a traditional Japanese house aesthetic to ensure a sense of the atmosphere. On the other hand, for the approach from the internal pathway, large sized serpentinite was applied around the kitchen wall, imparting an impression on the store’s front with a green background. The overall materials include a washed-out finish for the floor, the use of plaster with straw for the walls, and combining Japanese ash wood for thresholds, baseboards, and fixtures to create a textured yet neutral space. Similarly, Ash wood was used for the showcase, while the base is finished with durable gray limestone. Balancing the compatibility with wagashi throughout the entire space, the plan aimed for a rational combination of necessary functions while seeking a suitable material feel.
Designed by CASE-REAL
Design team: Koichi Futatsumata, Koichi Shimohira(CASE-REAL)
Photo: Hiroshi Mizusaki
