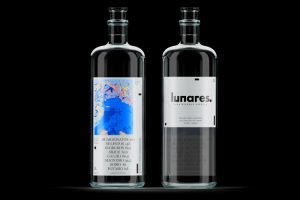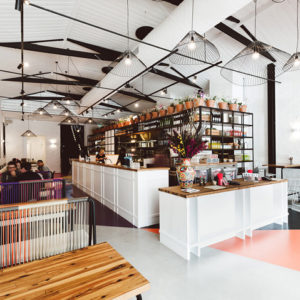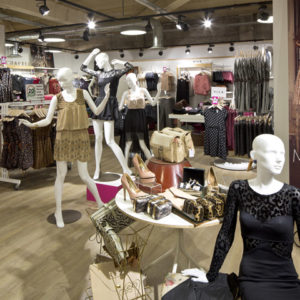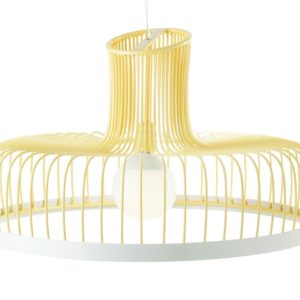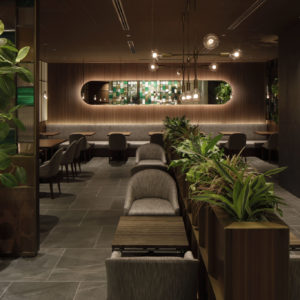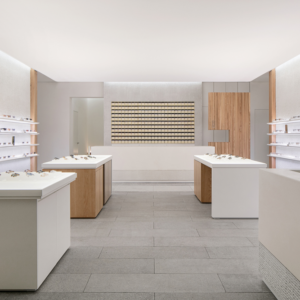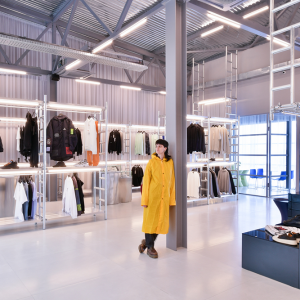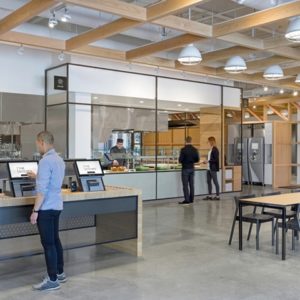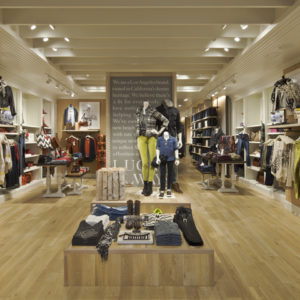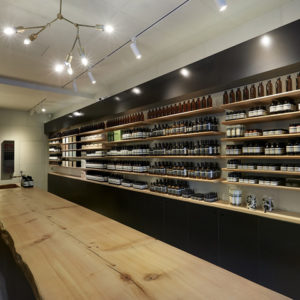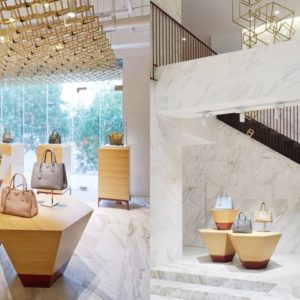
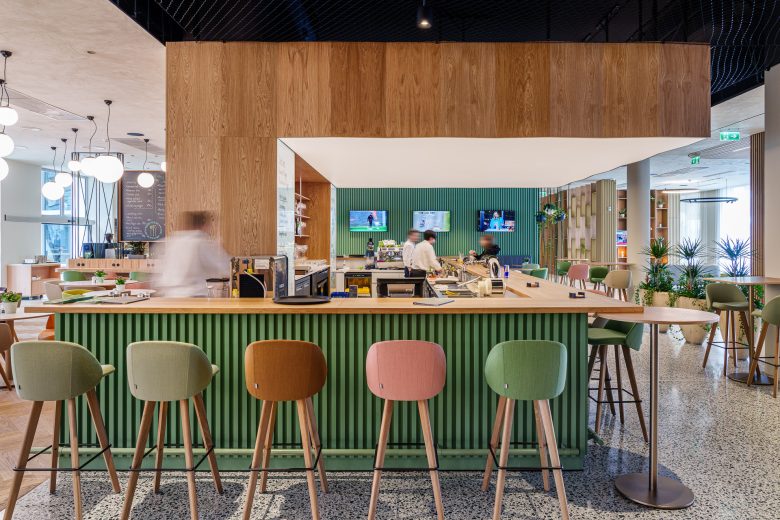
This modern hotel in Prague, close to Vyšehrad and the Prague Congress Centre, welcomes guests with a completely renovated lobby, designed by our professional team based on an architectural design by Mackovič Studio.
The external look of the hotel had a major influence on the overall appearance of the interior. The building functions as a congress facility for a demanding clientele. The open lobby concept, in which the bar is the central point, was designed to support a variety of activities during the day, including business meetings. The interconnection of different functional zones from the restaurant to the conservatory offers a flexible use of space. There are even two fully equipped meeting rooms. The presence of sliding doors in the lobby allows the layout to be divided into conference and hotel areas as required.
Quality and timelessness are emphasised in the material and surface design. Carpentry wood panelling, concrete squeegees, ceramic mosaics, translucent curtains and decorative plaster blend naturally in all spaces. The colour palette responds to the exterior appearance of the building, with a green central bar complemented by red granite.
A completely unique feature in the hotel lobby is the terrazzo or cast stone floor. This solution is very challenging to implement, not least given the fact that the construction work was carried out during normal hotel operations. The noisier tasks were carefully coordinated in order not to disturb the hotel guests.
Designed by CAPEXUS brand, Photo by Petr Andrlík
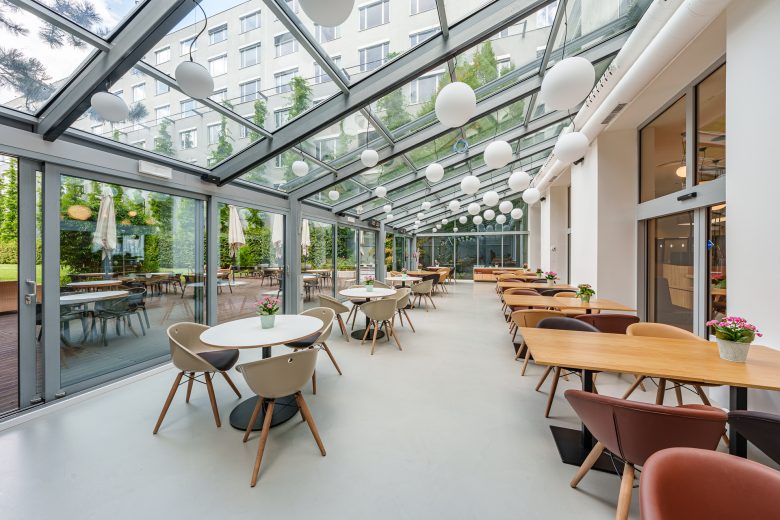
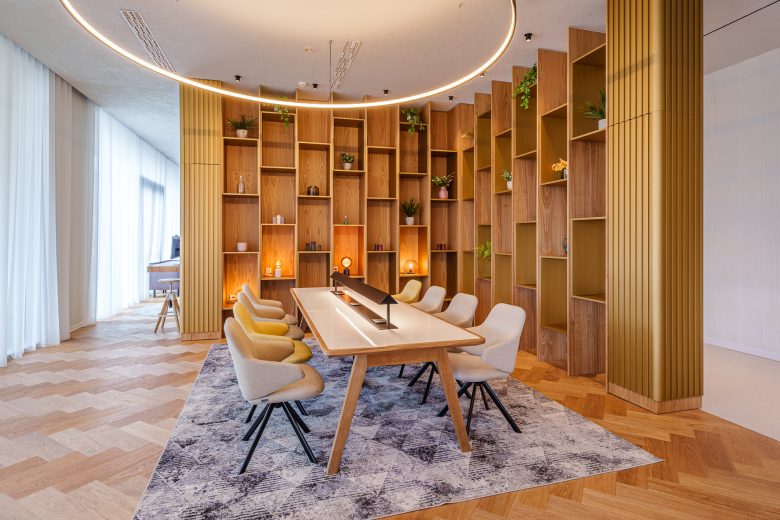


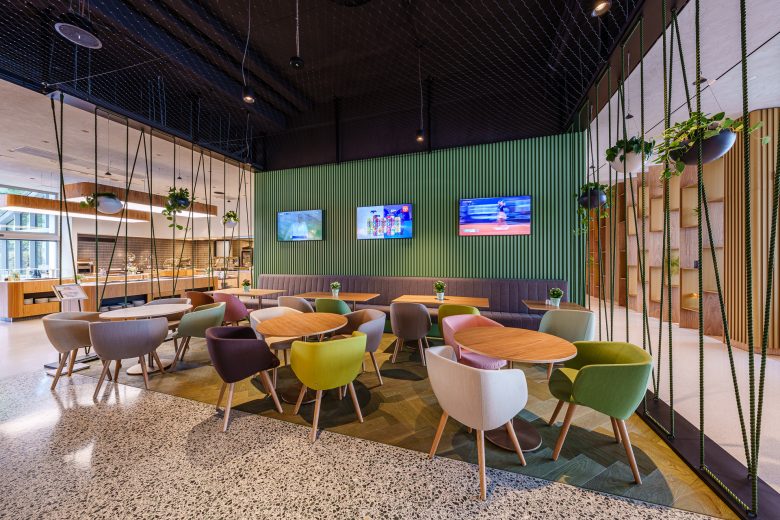


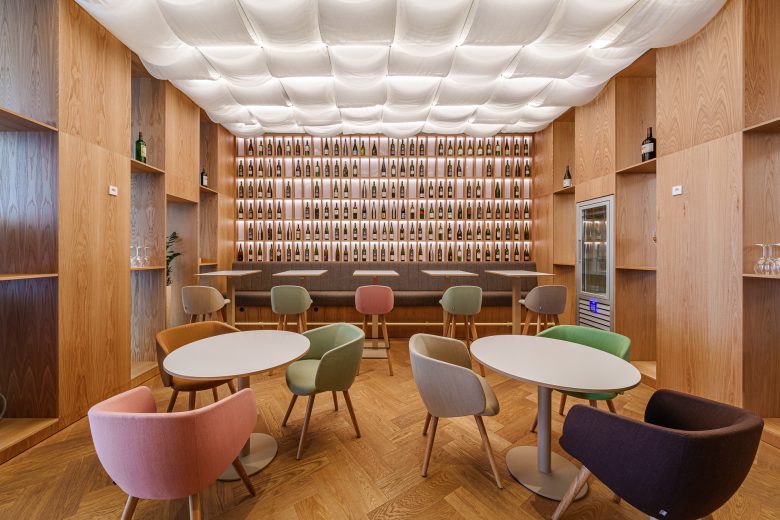
Add to collection

