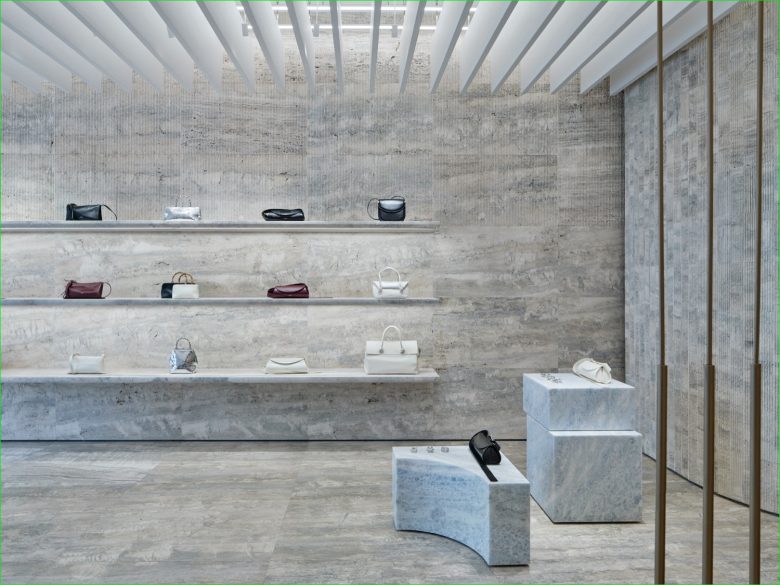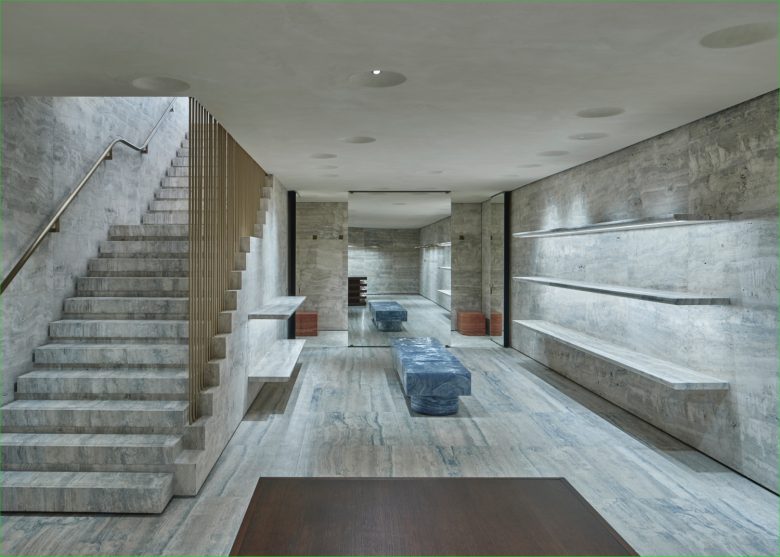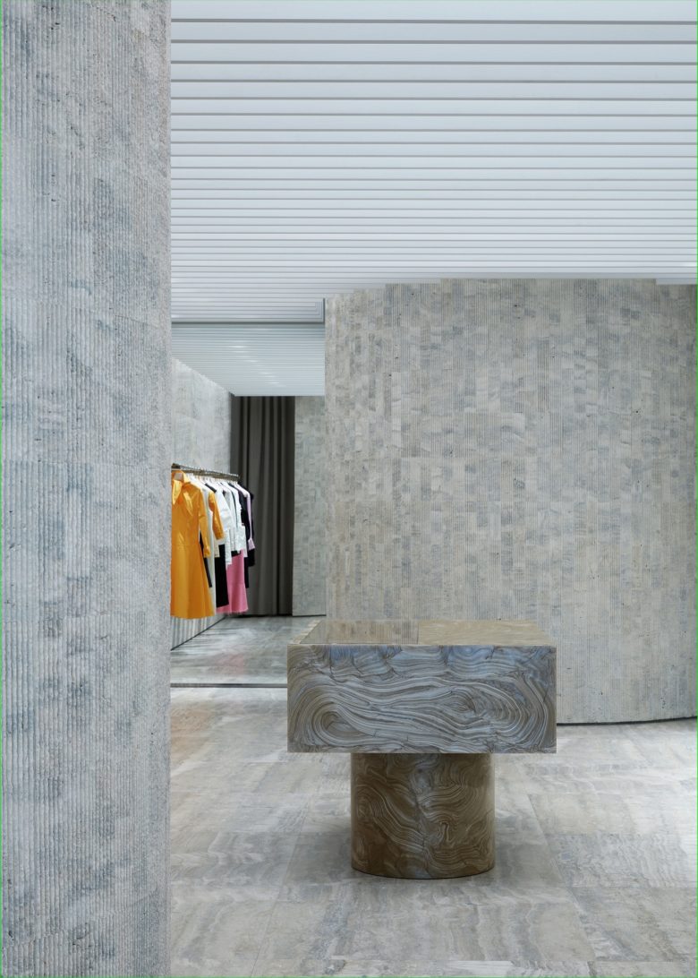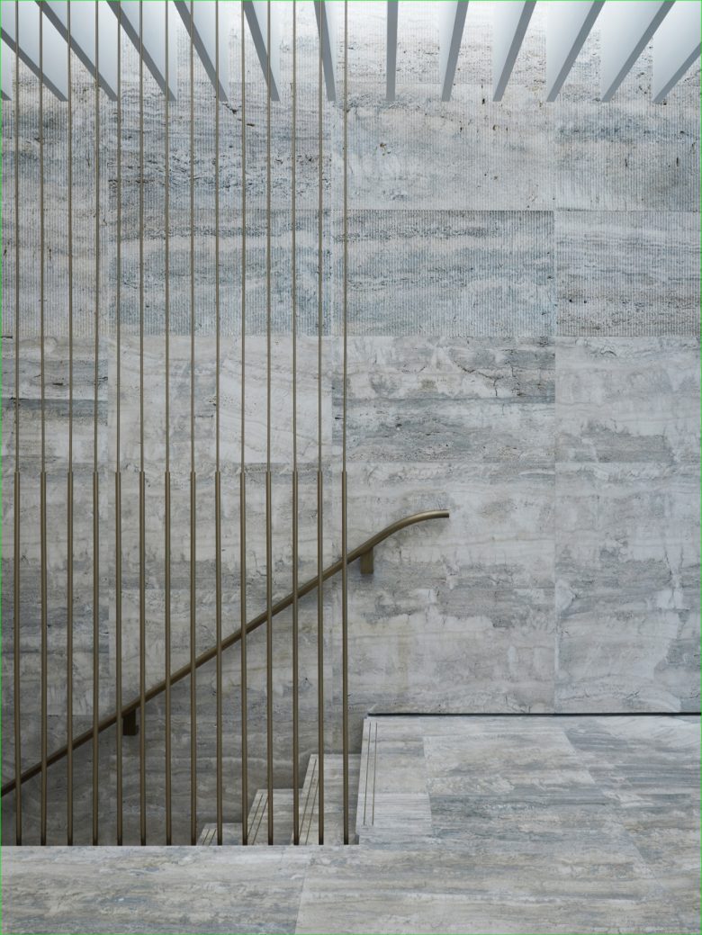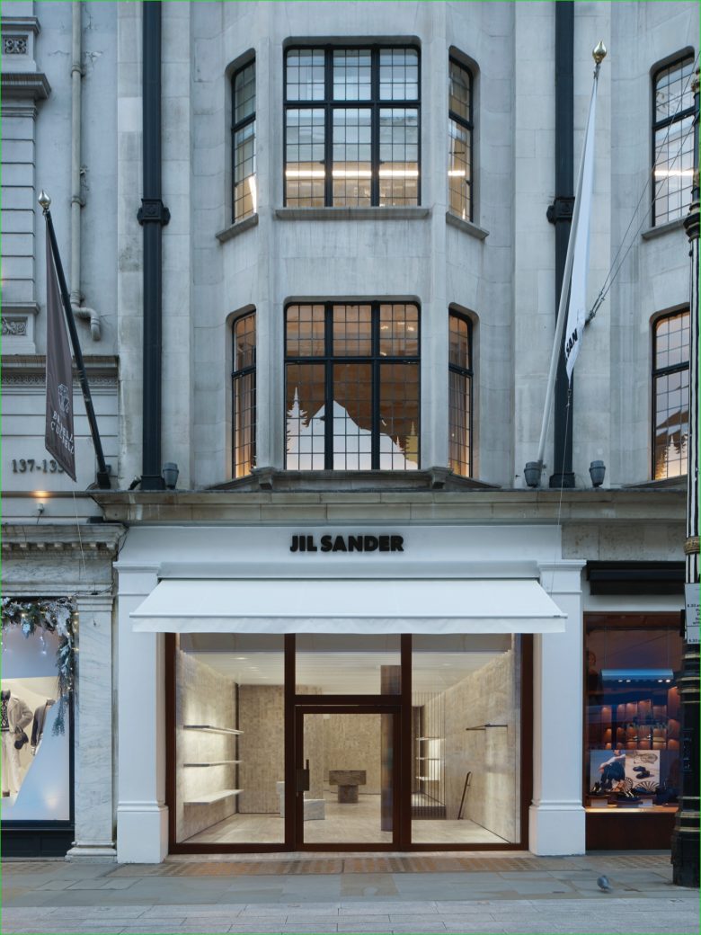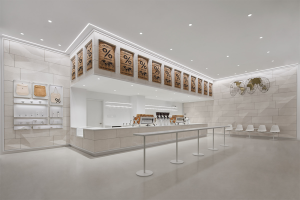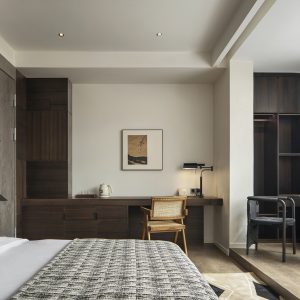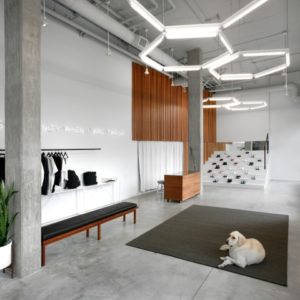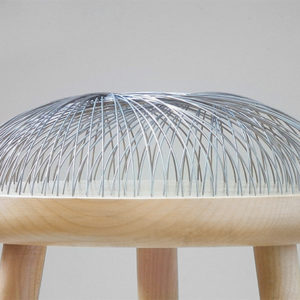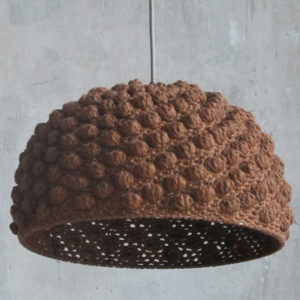
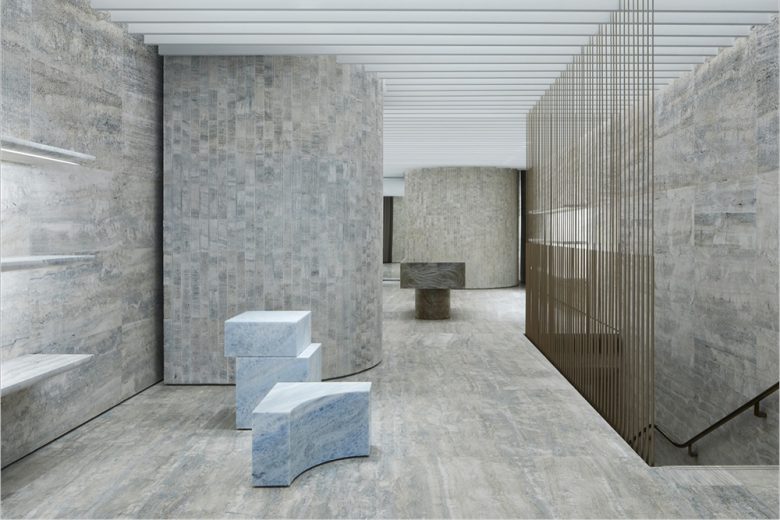
Since husband-and-wife team Luke and Lucie Meier took the creative reigns at Jil Sander, the fashion house has left behind choppy waters, and instead, it has seen one coveted collection after another, sustaining a steady growth. The company’s expansion mode is also reflected in the inauguration of new standalone boutiques, including a flagship store in what’s arguably London‘s most prestigious shopping artery—Bond Street. Here, Jil Sander secured a 1,600 sq.ft. (149 sqm.) retail space on the premises of a listed building erected in 1914 which rubs shoulders with the boutiques of peers from fashion’s upper echelon, such as Brunello Cuccinelli, LOEWE, Versace, CELINE and Zegna. The flagship store’s interior design, created by Casper Mueller Kneer Architects, sees an entirely new retail design concept which puts the beauty of natural stone front and centre. The natural stone in question is travertine in silver-blue which is abundantly present, cladding the floors, walls, and staircase. Interestingly, the material is either rough honed or scored textural, create mineral, geological surfaces, architectural balance and last but not least, a subtle sense of discovery for visiting shoppers.
And being next-generation creatives, the latter also reflects the Meiers’ effort to coalesce ideas, empathy, materials, and a commitment to build durable environments which are designed to wear and age well over time, integrating natural, recycled, and re-used materials. The ground floor sees two seemingly inserted curved volumes which accommodate fitting rooms and other functions. The monochrome setting gains depth with furnishings in contrasting, coloured marble and other accents in brass, timber and recycled plastics. Overhead, a louvered ceiling not only optically enlarges the space, but also creates gentle lighting. The stairwell leading down to the basement section is demarcated by a sleek floor-to-ceiling brass balustrade. The downstairs space has been designed as though it were carved into a single block of travertine, and is similarly furnished with a contrasting coloured marble display and timber pieces. Given the intimate ambiance, the lighting here is more subtle. The new Jil Sander flagship store carries the full range of women’s and men’s apparel, accessories, bags, shoes, small leather goods, jewellery and eyewear. © superfuture.com
Designed by Casper Mueller Kneer Architects
Images © Casper Mueller Kneer Architects
Photography: Paul Riddle
