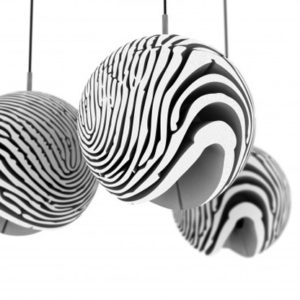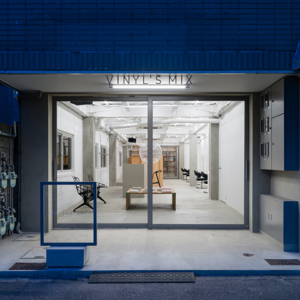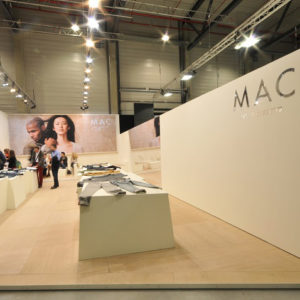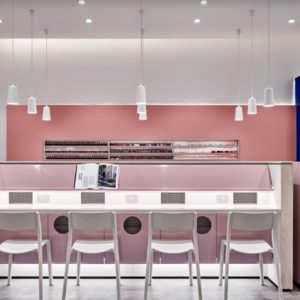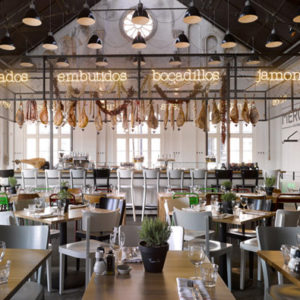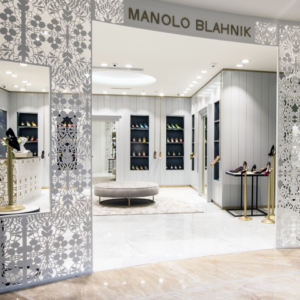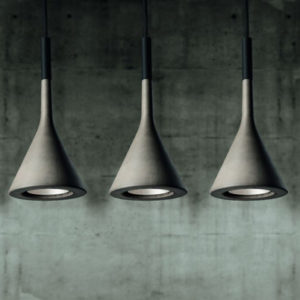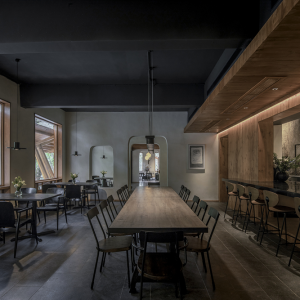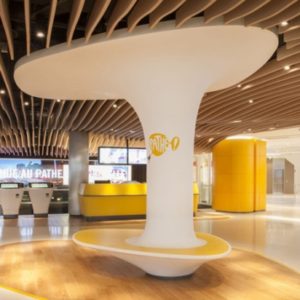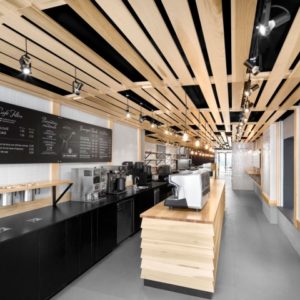
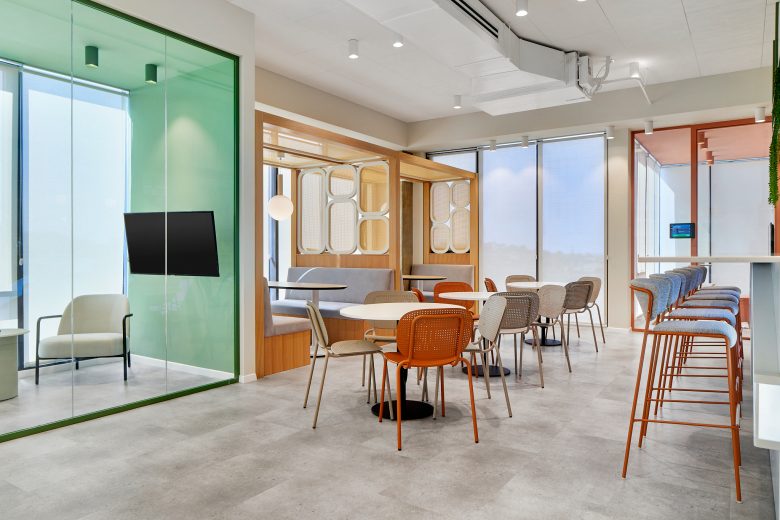
Phenom is a global HR technology company that delivers a single-platform solution and hyper-personalized experiences for candidates, recruiters, and employees.
When we sat down with the client to talk about the Company needs, it was important for the client to emphasize that the employees are young workers who used to work from home due to the coronavirus, the office needs to attract the employees to come to work from the office.
The open space is also a meeting place for teamwork, brainstorming, being social, and gathering a company.
The co-working system is dynamic and allows for a “mixing of uses” in it: alongside “fixed” workstations, we created dynamic workstations that can be easily dismantled – that is, the tables were placed on wheels that allow quick removal, to create a space for company gatherings.
In every workstation, whether with an electric table that rises, a cafeteria table, an open or closed booth, a meeting room, or sitting bar – we have enabled work by preparing infrastructures suitable for the company. In doing so, we increased the workspace with many options for ongoing work on the one hand and private work on the other.
The acoustics was also carefully planned on the walls, ceiling, and floor. We designed felt panel systems with the company’s branding and in combination with removable panels as an integral part of the wall design.
the kitchen design as an integral part of the company’s characteristics that are reflected in the colors we choose.
Project Designer: Meital Lapidot Tzandok , Naomi Shahar
Contractor: prat2prat
Photographer: Lior Teitler
lighting: Dori Kimhi
F&C partitions: Global Israel- Makes Your Business
Furniture: Basic Collection
Acoustic tiles: Golmat Group Israel.



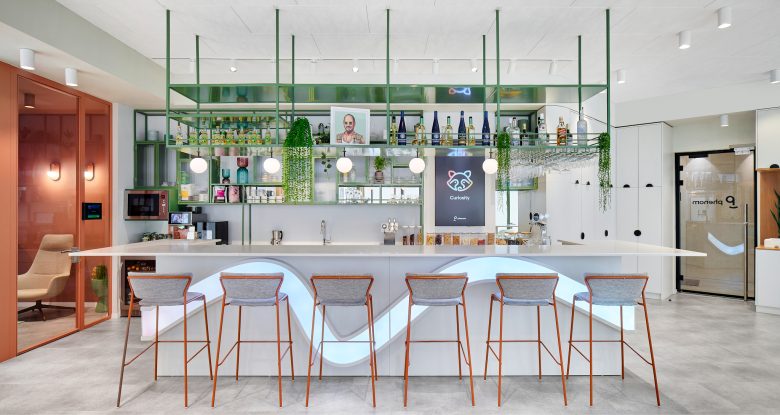
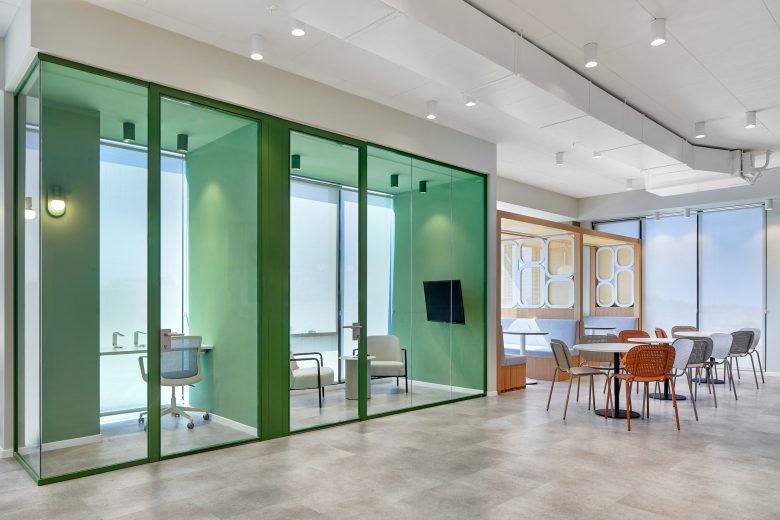
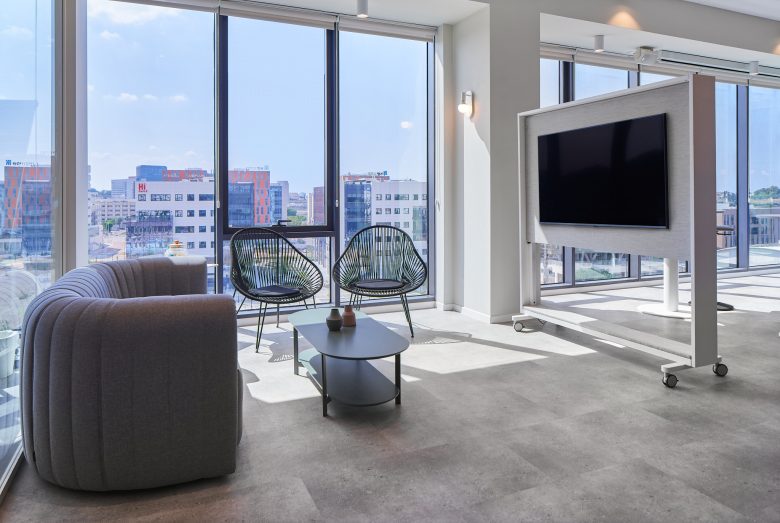
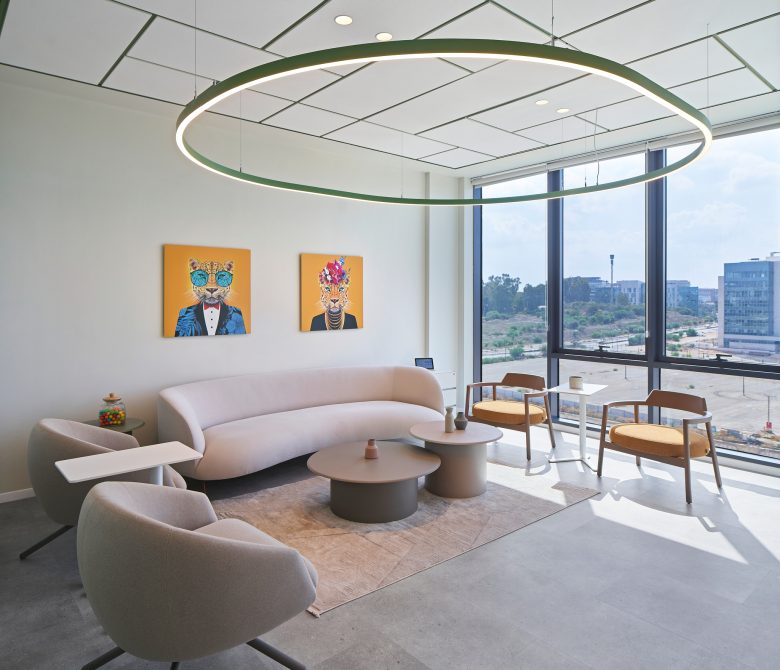
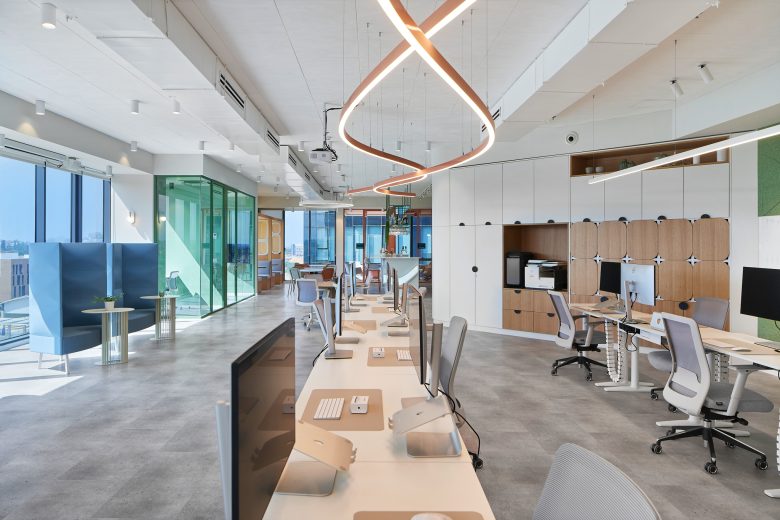
Add to collection


