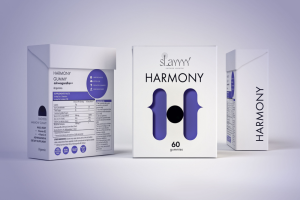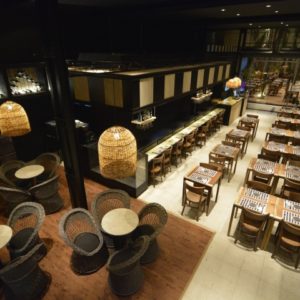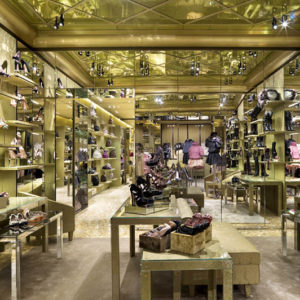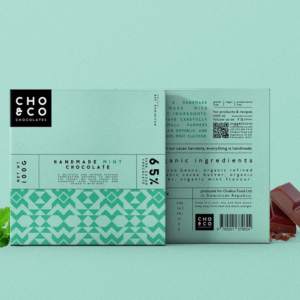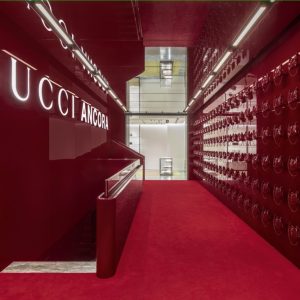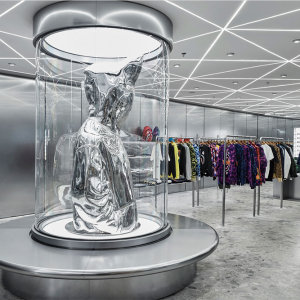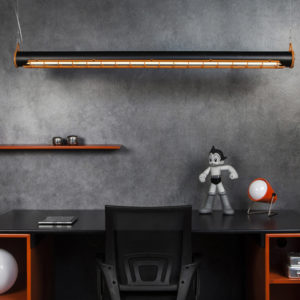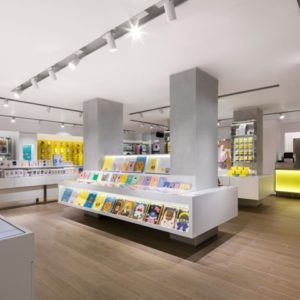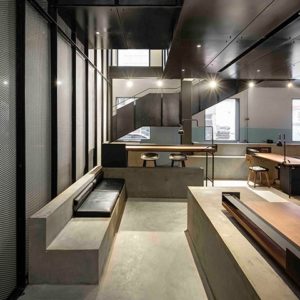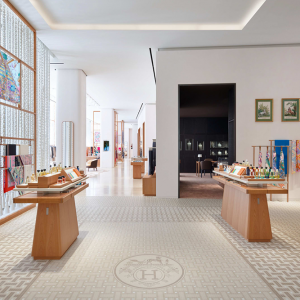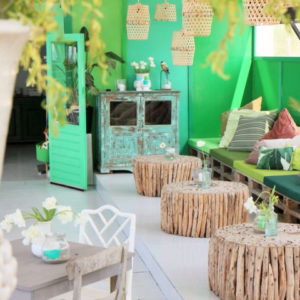
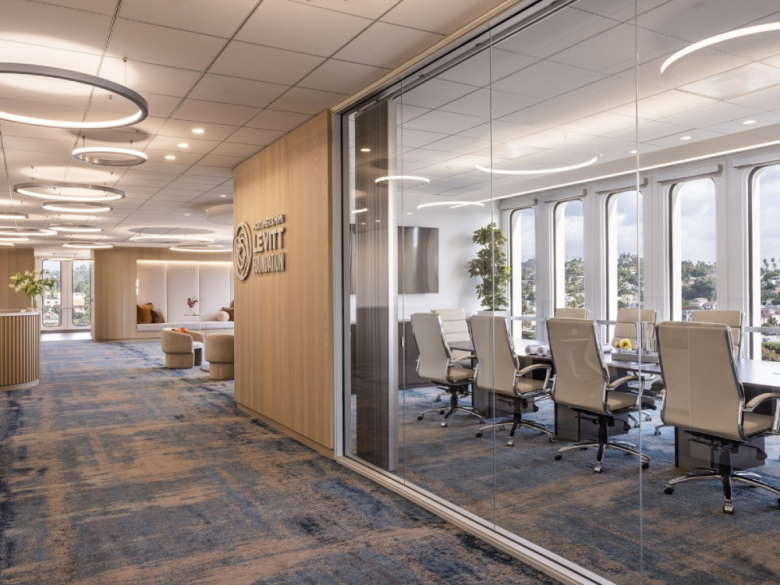
SUBU Design Architecture transformed the Levitt Foundation’s office space in Los Angeles, emphasizing luxury and community with a focus on maximizing views and integrating curvilinear mid-century modern design elements.
Starting in 1966, The Levitt Foundation was founded with a mission to create community and human connections through free and live music in existing public spaces. In this post pandemic world, this philosophy was even more crucial. The Foundation wanted to reconnect physically within their office through hybrid work and rebuild a sense of community. Located in the historic Rolf K. McPherson Building, the office has the advantage of being on the 6th floor in the tallest structure in Echo Park at the corner of Sunset and Glendale Boulevard with panoramic vista from Echo Park Lake to Downtown LA and the Hollywood Hills. The storied building was designed in 1967 by the Long Beach architects Francis Husel and Frank Homoka for California Federal Savings & Loan and later purchased by the Four-Square Church. This mid-century modern architecture is clad with prefabricated concrete panels punctuated with oval shaped windows that frame the surrounding view.
SUBU was originally engaged in 2014 with the original footprint of 3,000 s.f. of office Tenant Improvement project on site. However, the Foundation has grown significantly and needs more space for the staff. The brief in 2022 was not just to add more offices for the staff but to also create a stylish space for wellness and community building within the 4500 s.f. expansion. The CEO wanted the staff to feel like they had arrived at a luxury hotel rather than at an office. Inspired by the vista and the architecture itself, we wanted to maximize the view and celebrate the curvilinear architectural language into the interior space itself. This started with a sense of arrival into a multipurpose area with plenty of daylight and green hillside view through the oval windows that greet the staff every morning. This space is flanked by an oak clad niched-in bench upholstered in cream velvet fabric and a circular seating space that is anchored under a the Artemide cloudlike Logico fixture punctuated by the soft blue velvet curve sofa. Though the office is on the 6th floor, one never loses connection to the outdoors. Rather than creating another corner executive office, this precious real estate is dedicated to a large communal kitchen. You are greeted with a view down Sunset Boulevard warmed by the morning and afternoon light upon entering the kitchen. The custom sculptural stone kitchen island has plenty of space around it, so that it can function to be another gathering space for brainstorming or just sharing a meal. Every detail is considered, the Ann Sacks Dimensions backsplash details subtly mimic the curves of the architecture. The natural and tactile finishes are further accentuated by the watercolor blue and cream textured carpet by Tarkett throughout reflecting the Los Angeles sky and the outdoor surroundings. This variation in the LA sky is also reflected dby the different shades of blue cascading down the hall at each office to create an ombré effect. All of perimeter offices have glass wall partitions so that it allows daylight and view out into the interior cubical space. Finally, one is allowed a space of refuge to be by oneself. A wellness room is created for nursing mothers, or if one just needs a moment to meditate or walk on a treadmill.
Today as the staff has returned to work, neighbors have often stopped by to look at the space. It not only has hosted office gatherings, but also cocktail get-togethers with neighboring tenants.
“We wanted to celebrate “back to work” and create a space that staff wants to come back to…”
Design: SUBU Design Architecture
Contractor: Pinnacle Construction
Lighting Designer: KGM Lighting
Photography: Manolo Langis
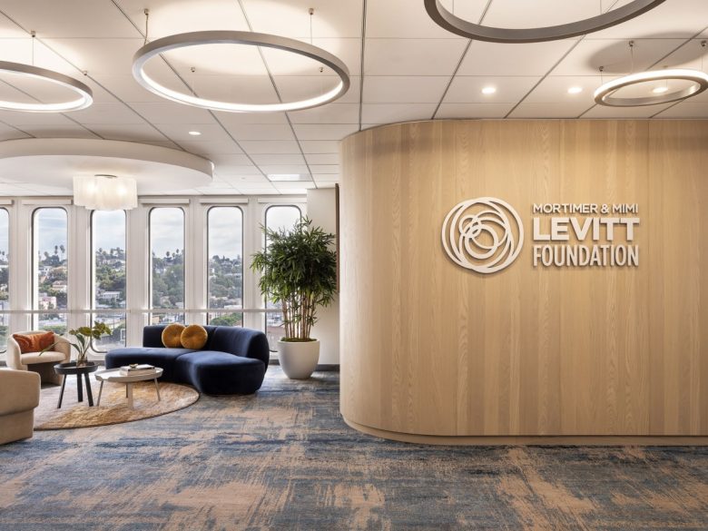
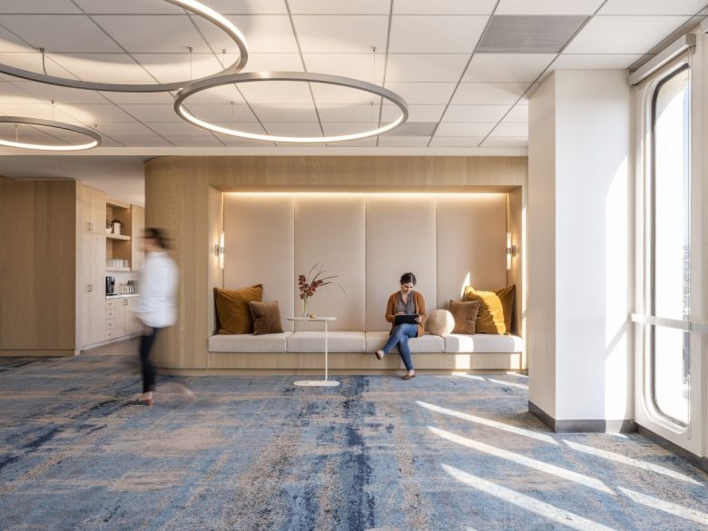
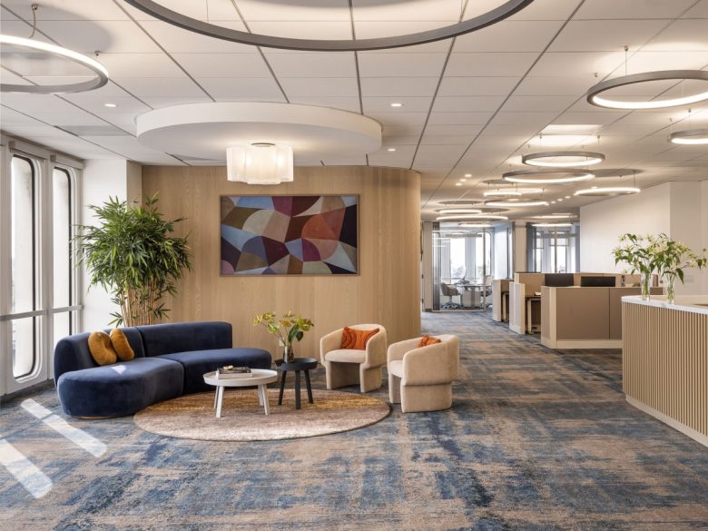
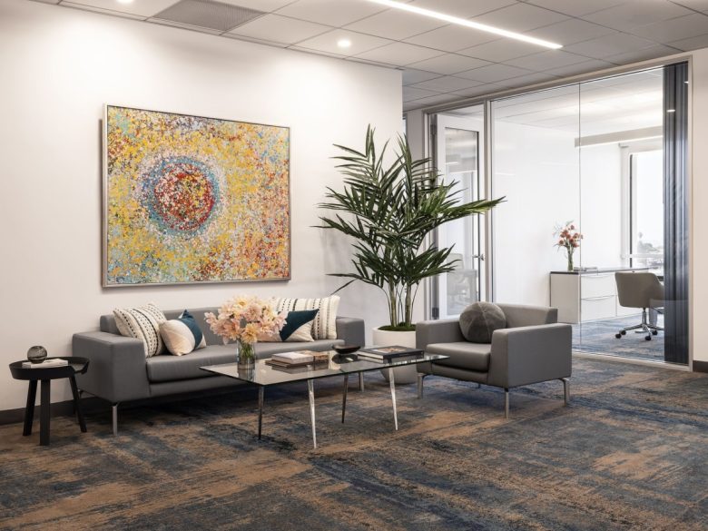
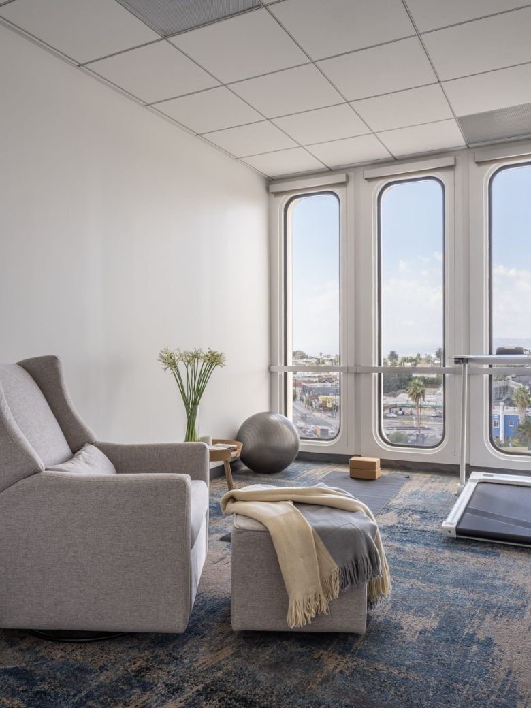
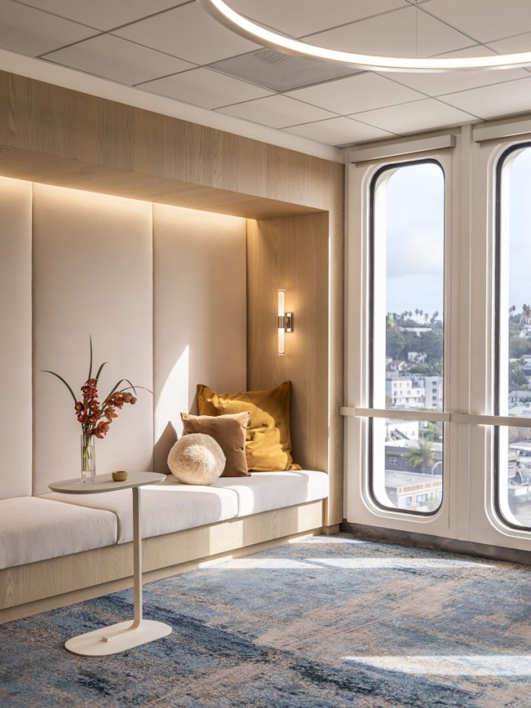
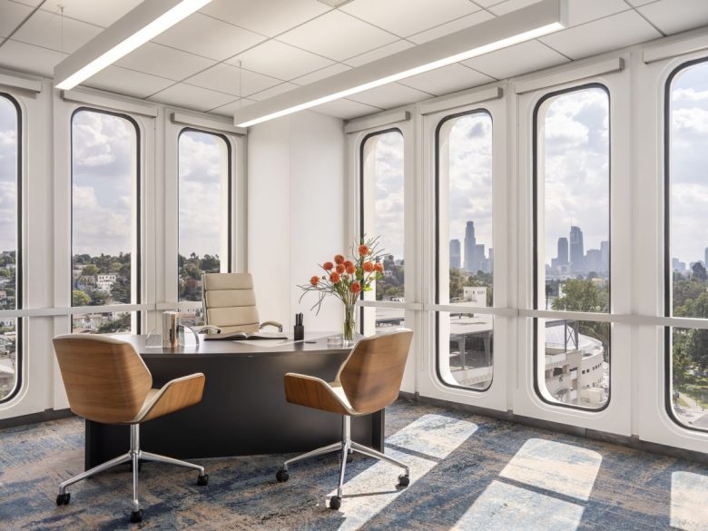
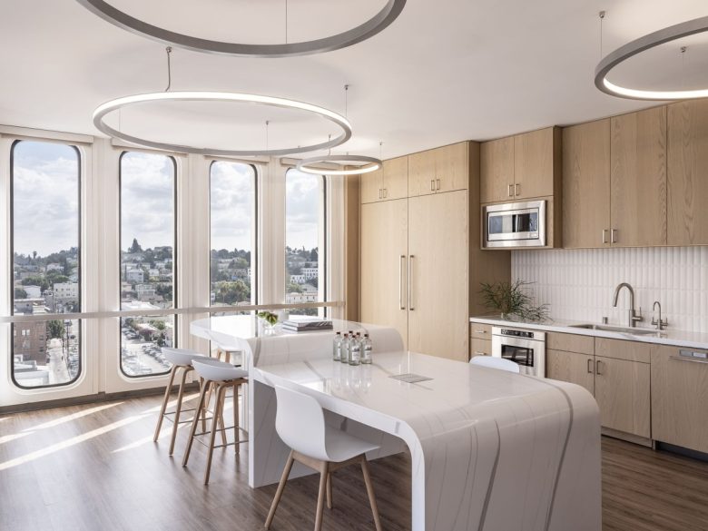
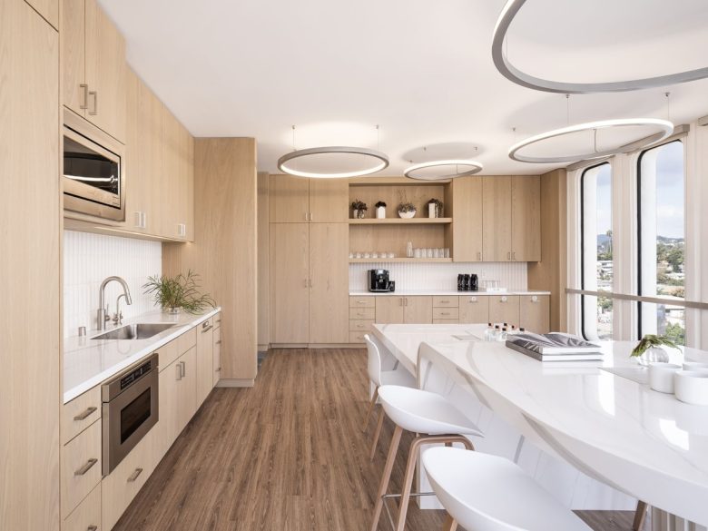
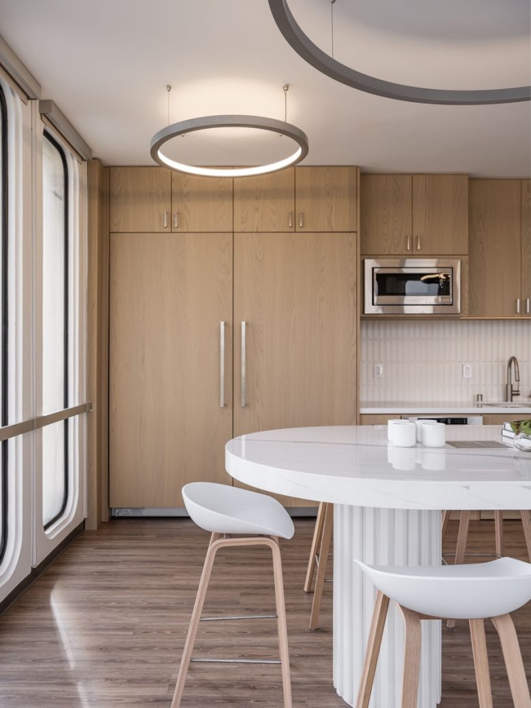
Add to collection
