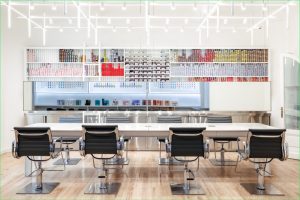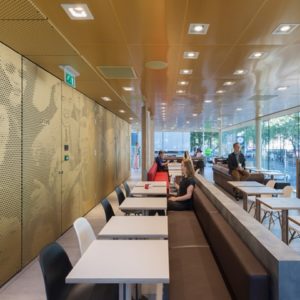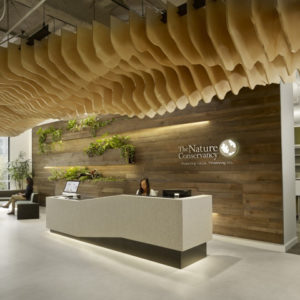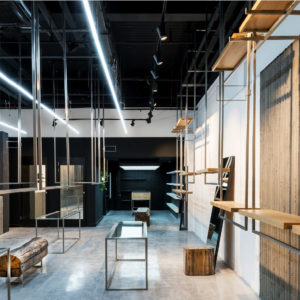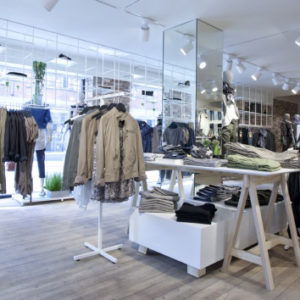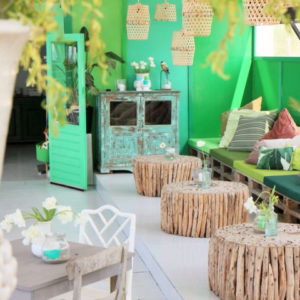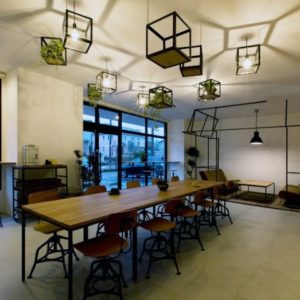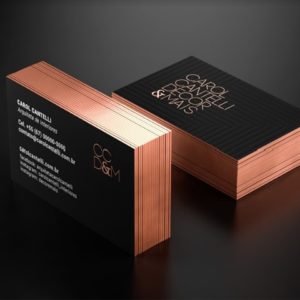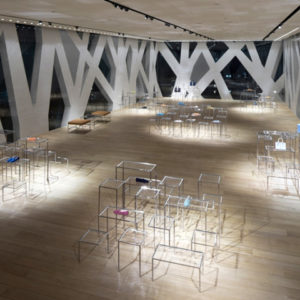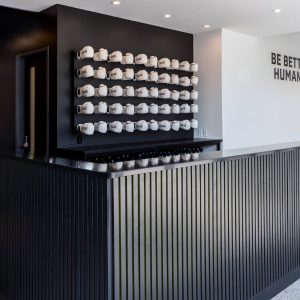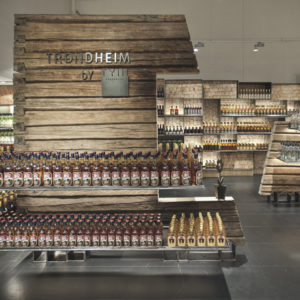
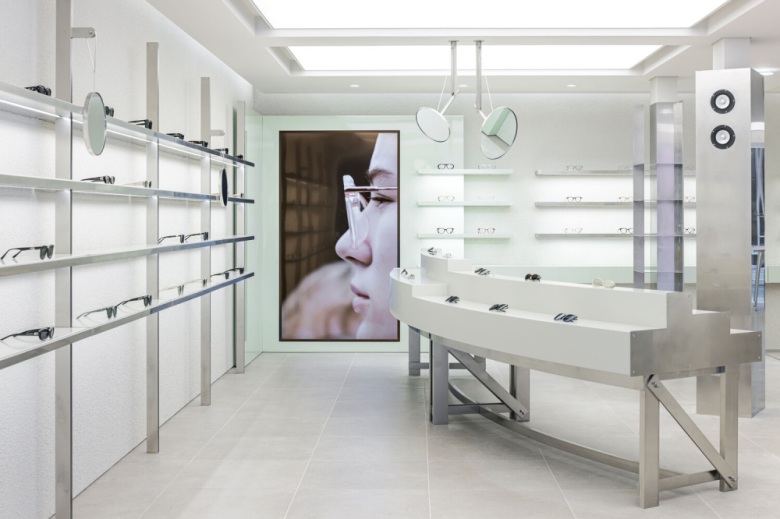
Glasses are among the most delicate and functional items we wear, possessing structural and mechanical characteristics. They serve a functional role in correcting vision through countless small components and technologies, but glasses also become a sophisticated piece in their own and an element of fashion. We hoped that the new store of the brand ‘ZEUS,’ which has been researching and crafting glasses for 20 years, would embody the characteristics and delicacy of these glasses. We meticulously expressed the structural integration of glasses, delicate and mechanical assembly, the harmony and balance of function, and aesthetic elegance within ZEUS’s space.
First of all, we aimed to unify the main line of the space, combine structures, and create a natural flow within the space. Although the wall displays have different form, they are all at the same height, combining to naturally form a long axis in the space. In conclusion, these elements guide the flow of the space. Also, the columns act as diagonal axes welcoming visitors and functionally dividing the space’s layout.
Secondly, we did not conceal but rather exposed the assembling pieces, bolts, nuts, and other elements, starting from the large structure of the space to furniture and lighting. These mechanical elements serve as a design feature throughout the space, making it appear more detailed and refined and showcasing the mechanical characteristics of the glasses to bring out the brand’s expertise.
Lastly, there is a variety of display forms and heights. All the glasses display furniture was designed with the characteristics of each pair of glasses in mind. The furniture, expressed through various heights, display forms, and finishing materials, harmoniously shows the functionality and design of the space.
In detail, to showcase the various lens colors from a single sunglasses series, we designed a wall display divided into four sections along a long wall. This display, with mirrors and furniture of varying heights, creates a dynamic and rhythmic spatial feeling. To highlight the diverse colors of the sunglasses, the furniture is in calm and monochromatic tones.
The next display area features a more minimalistic design to emphasize the frames and shapes of the glasses, using fresh colors to provide balance in the space. In this way, we aimed to translate and detail the characteristics of the small object, ‘glasses,’ into a large space, creating an environment that reflects the identity of ‘ZEUS.’ We hope that ZEUS’s efforts and long-standing commitment to eyewear will be recognized through this space, helping the brand to be seen as more professional, sophisticated, and delicate by visitors.
Architects: studio LETTAR
Lead Architects: Seulgi Yoo, Seojeong Lee
Photographs: Yongjoon Choi












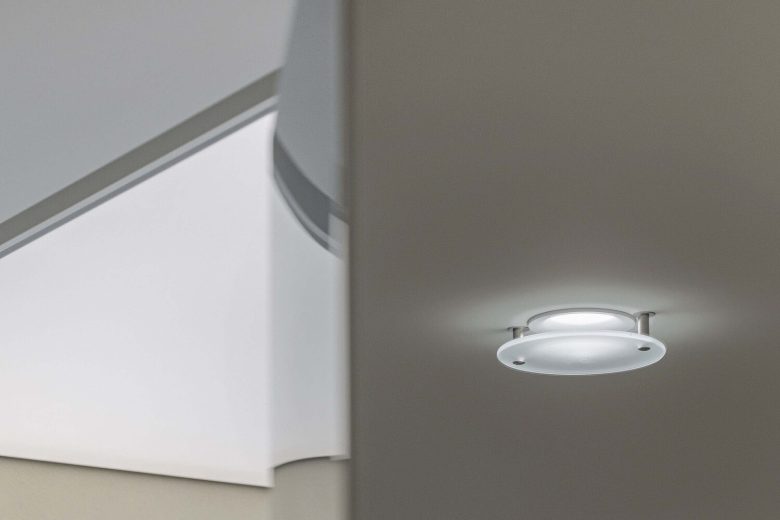

Add to collection
