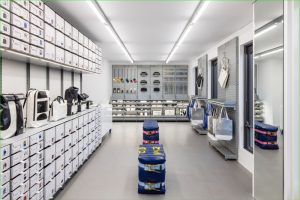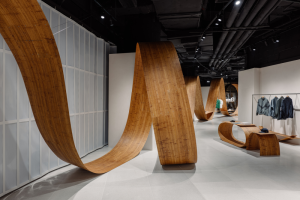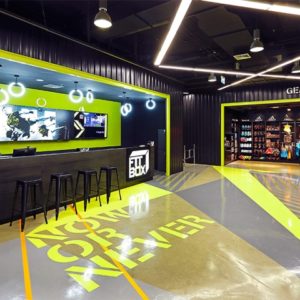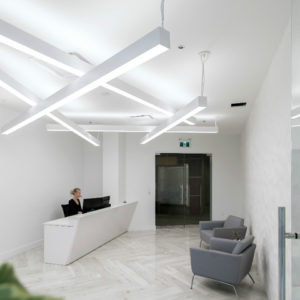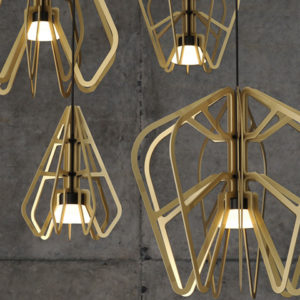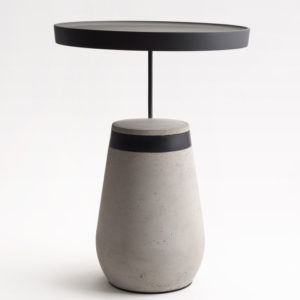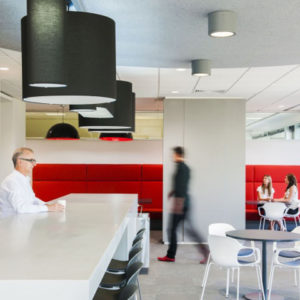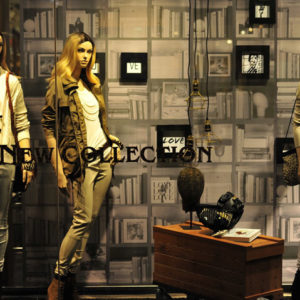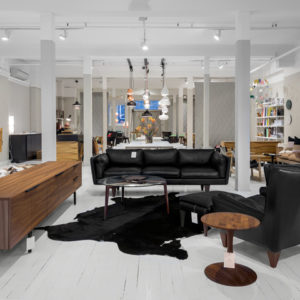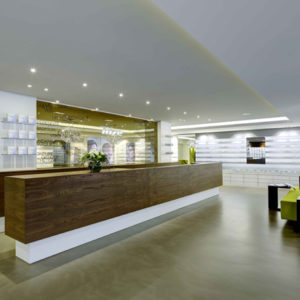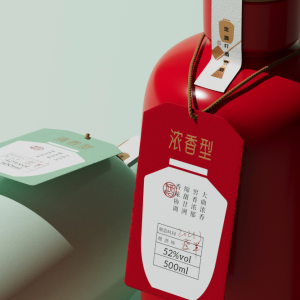
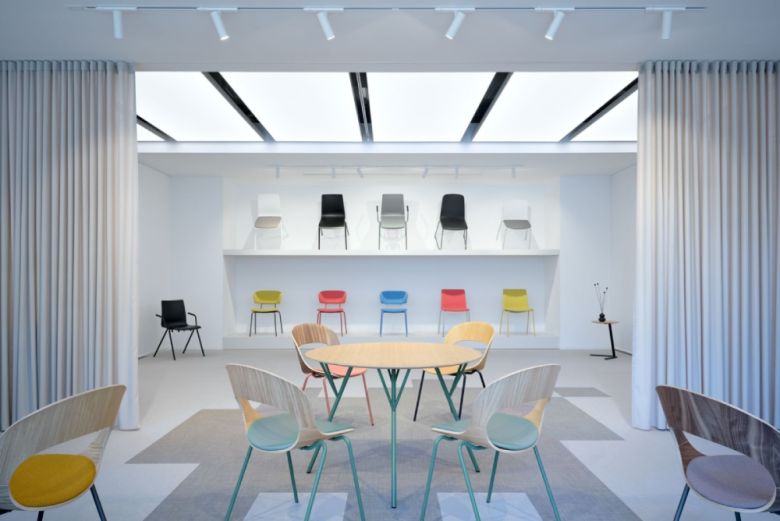
The LD Seating showroom renovation aimed to transform the space into a modern and visually captivating environment tailored for presenting products effectively. The design concept prioritized a clean and contemporary aesthetic, characterized by a neutral backdrop that serves to highlight the displayed furniture. This approach was accentuated by a thoughtful use of lighting—mixing diffused and focused elements—to create an ambiance that is both inviting and functional.
To enhance the spatial layout, semi-transparent fabric partitions were strategically employed to delineate different areas within the showroom. These partitions not only divided the space but also contributed to an overall sense of openness and flexibility.
A central focal point of the showroom was the illuminated stretched ceiling, which not only added a modern touch but also provided a unique visual element that tied the entire space together. This feature played a crucial role in defining the showroom’s contemporary atmosphere.
Furthermore, the design took into consideration the showroom’s elevated location, situated two meters above street level. This elevation necessitated the use of varied-height pedestals for displaying furniture, ensuring that each piece could be showcased prominently and effectively.
From the perspective of passersby, the storefront was designed to be eye-catching and engaging. A dynamic arrangement of furnishings and a strategically placed lightbox with a large-scale photograph were incorporated to draw attention and create intrigue. This thoughtful approach to design not only enhanced the showroom’s visibility but also reinforced its identity as a modern and inviting space for showcasing furniture.
Designed by archicraft
Photography by BoysPlayNice
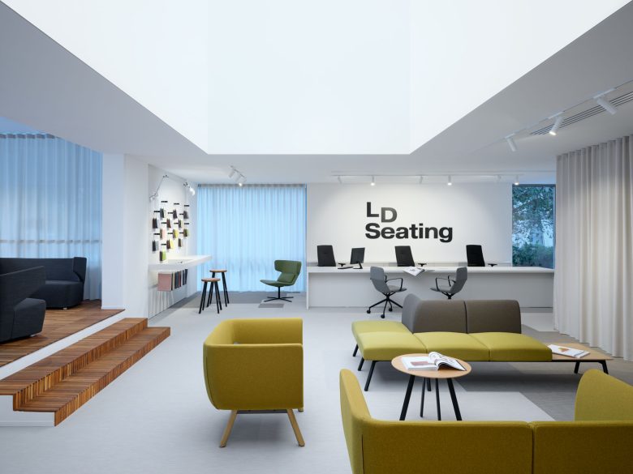
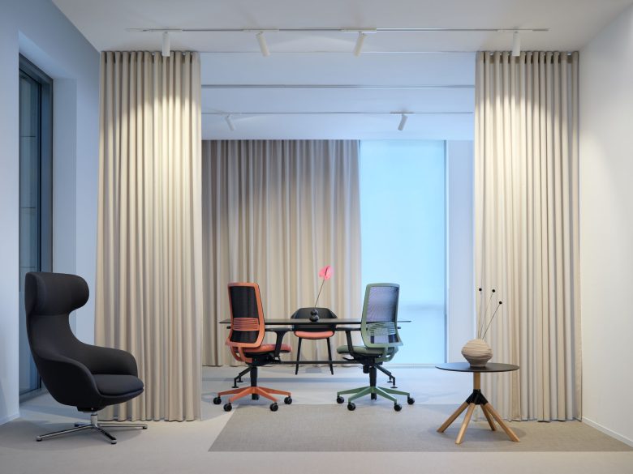
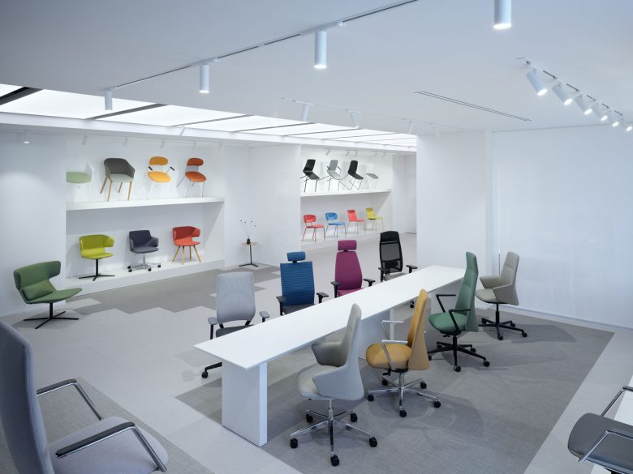
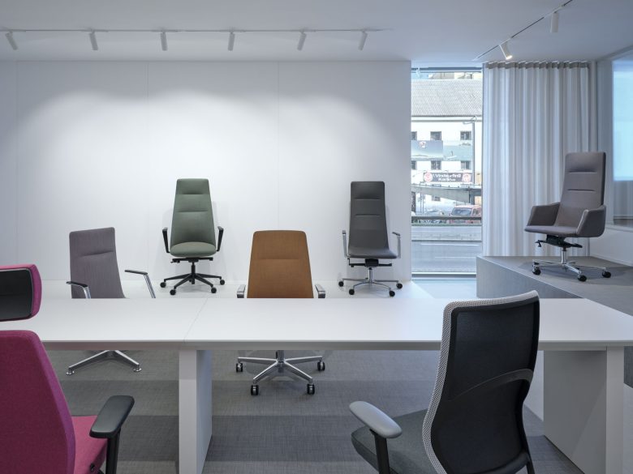

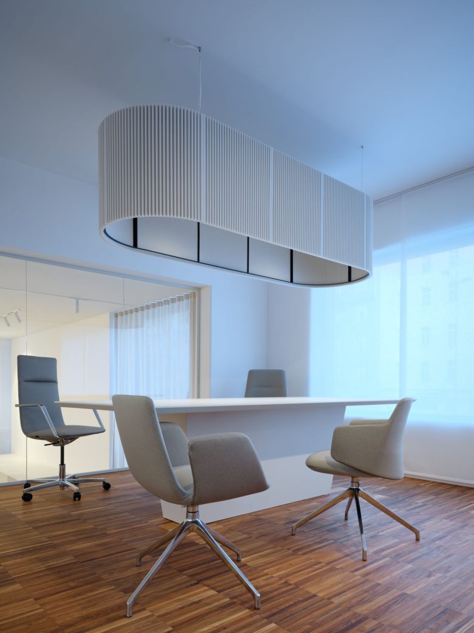
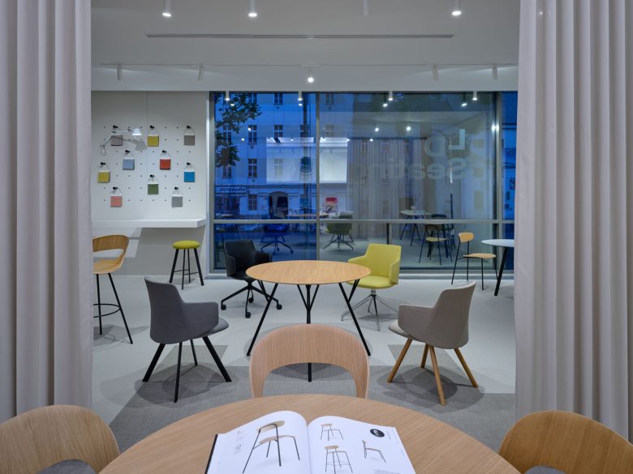
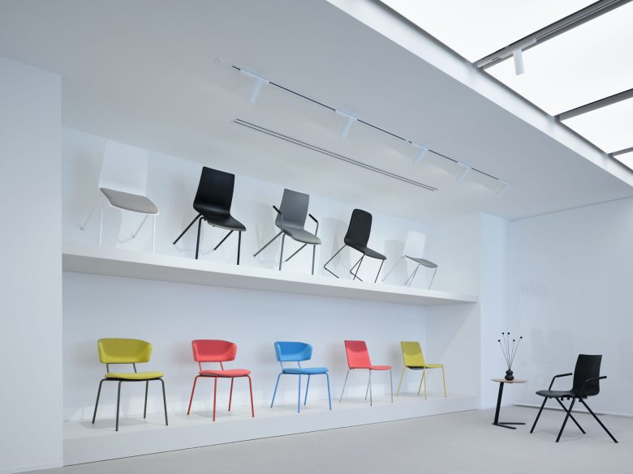
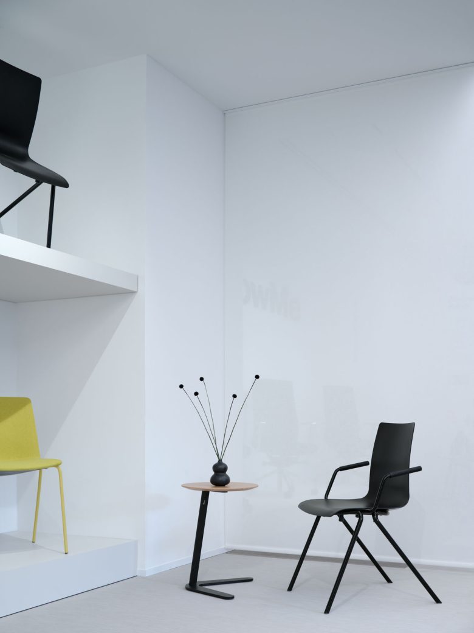
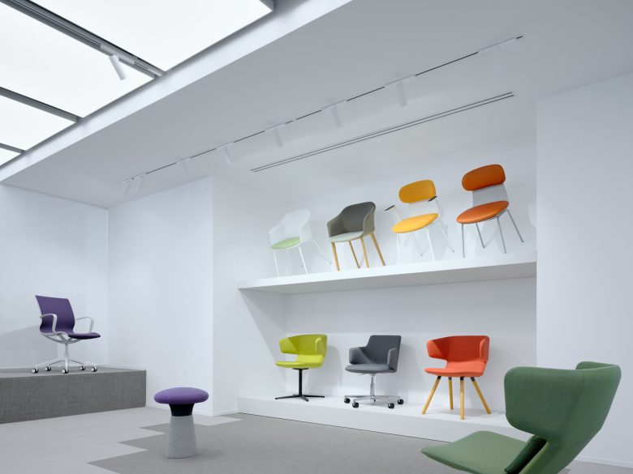
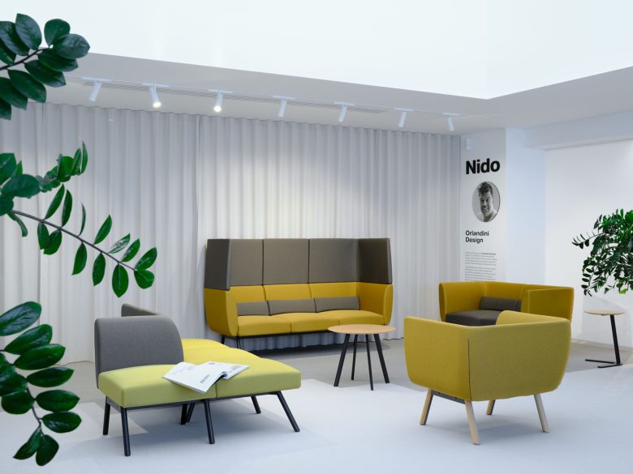
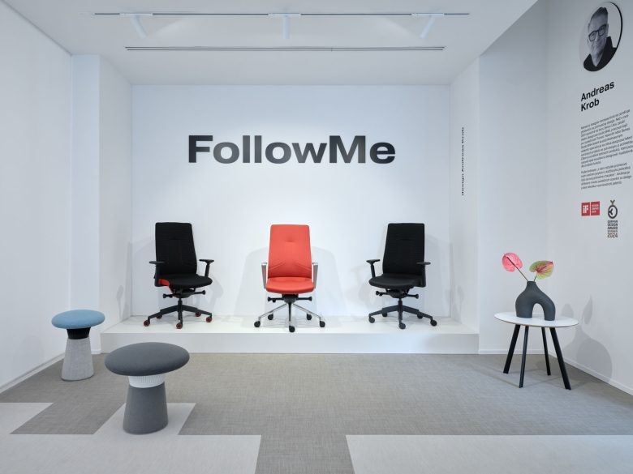
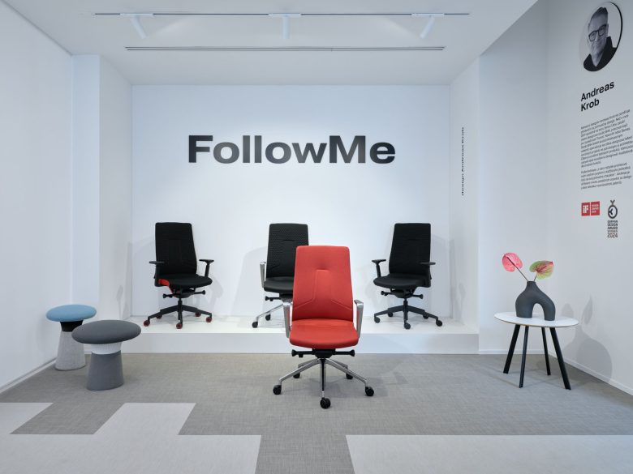
Add to collection
