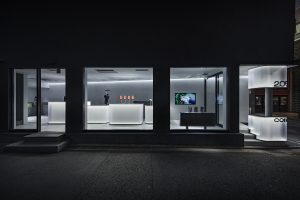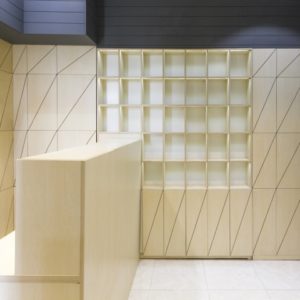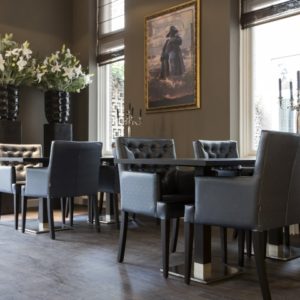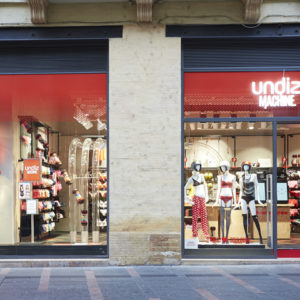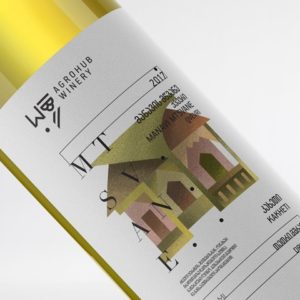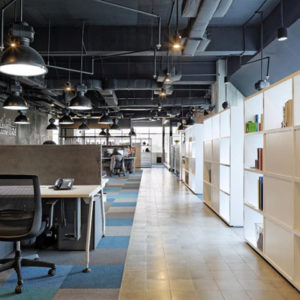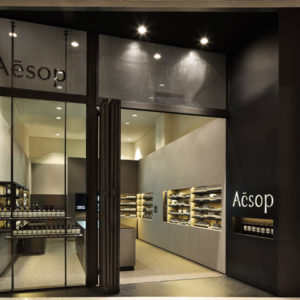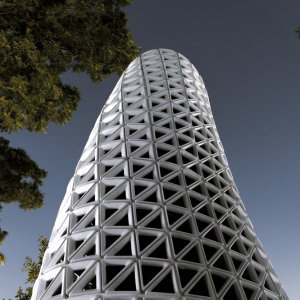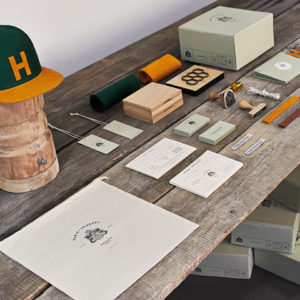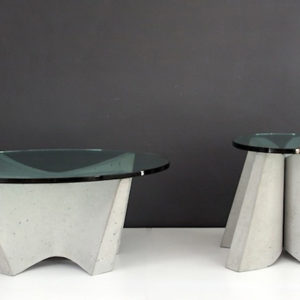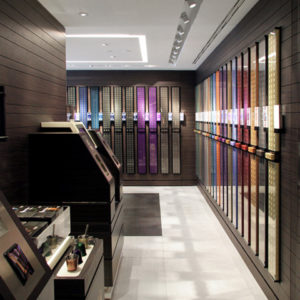
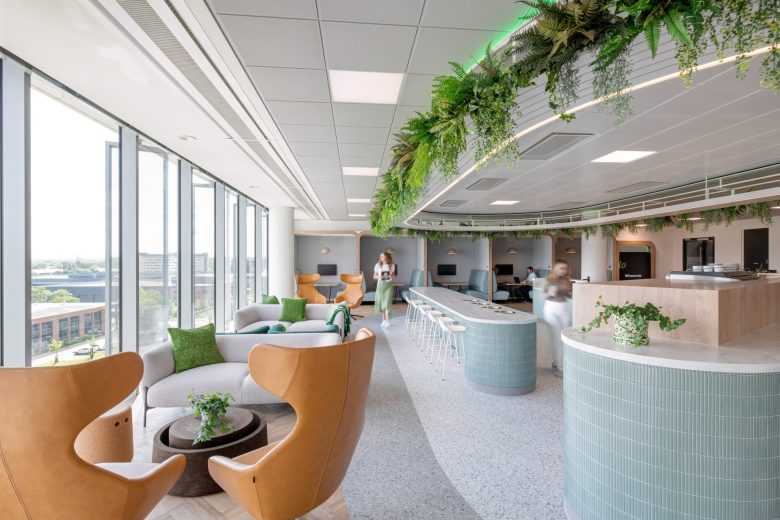
Transformative, people centric workplace
Sage set out to revitalise their office environment, transforming their new space into a dynamic ‘next generation’ hub for innovation and productivity supporting their ‘hybrid first’ approach. Their new Winnersh Triangle office is engaging, inclusive and sustainable.
Key features
A statement Café, providing a social, collaborative hub.
A wide range of work settings to support everything colleagues need to do their best work.
Collaboration spaces with whiteboards and Teams units.
Concertation spaces such as phonebooths and pods.
Sage brand woven through the whole workspace.
A meeting village for Winnersh-based colleagues and those from further afield.
Sage, the leader in accounting, financial, HR and payroll technology for small and mid-sized businesses, was on a mission to create a fresh start at Winnersh Triangle, seeking a vibrant, inclusive and flexible workspace that would not only draw people back to the office, but also inspire collaboration and ultimately, continued growth.
Sage wanted a space where diversity, equity and inclusion (DEI) was at the forefront, effortlessly included in a design that also reflects their dynamic brand and culture.
Creating a vibrant hub
Colleagues and visitors alike are drawn straight into the Café, the beating heart of the workspace. Complete with a range of café style seating and a barista-quality coffee machine, this area was crafted to be a social magnet, and is flooded with natural light. The bleacher seating with drop-down projector and screen supports all-hands and town hall gatherings.
Weaving Sage’s brand into the fabric
We were conscious to strike a balance that subtly yet effectively incorporates Sage’s brand throughout the space. We used ‘Sage’ green and accompanied it with soft pastels and neutral tones to create a human, calm and inviting atmosphere. Lush plants strategically placed throughout the space add life and depth to spaces complement the super views of green space beyond.
Championing sustainability and social responsibility
Sustainability was a cornerstone of the design. By reusing furniture from the old Sage office, the developer-fitted carpet, and the existing ceiling, lighting and underfloor cabling infrastructure, we minimised waste and demonstrated a commitment to environmental responsibility.
Into the real world
As part of the project’s social value initiative, we invited local sixth form students to take part in a photography and videography competition at the project. They documented the site twice—during the early construction and upon completion—using gimbals and drones.
At the end of the project, we selected two standout participants, each receiving an Amazon voucher and an offer for further experience—one as a photographer and one as a videographer.
Delivering Sage’s new era
Sage’s Winnersh Triangle office fit out has been nothing short of transformative. Sage colleagues are excited to come into a new, bustling hub of energy and activity. The team, no matter who or what their role, are drawn to the vibrant, multi-functional spaces.
The Café has become the ‘go to’ spot for spontaneous meetings and social gatherings. The flexible work settings encourage collaboration and creativity, inevitably building a sense of community and teamwork, while also supporting concentration and calls with those at other locations.
The subtle brand integration and the introduction of greenery have created a welcoming and inspiring environment. Colleagues feel a renewed sense of pride and motivation. This is a workspace for the hybrid age.
Designed by Morgan Lovell
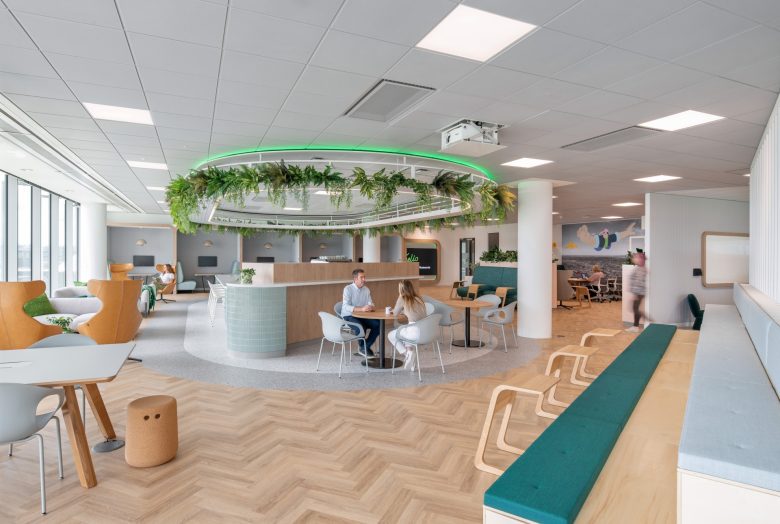
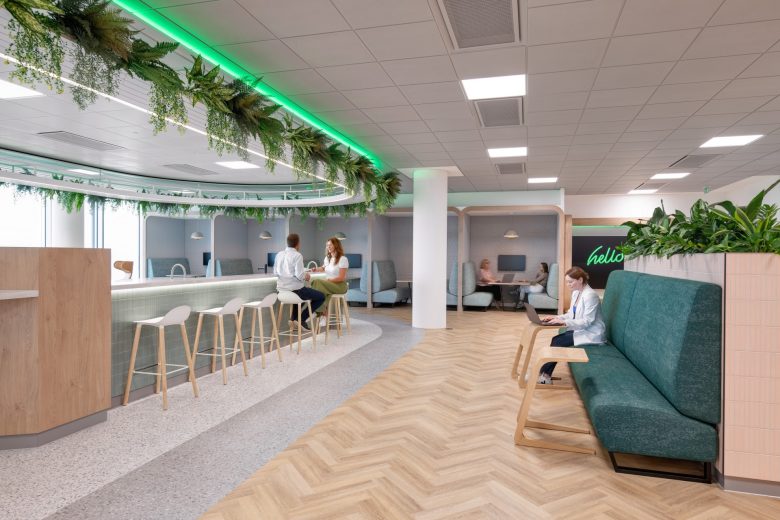
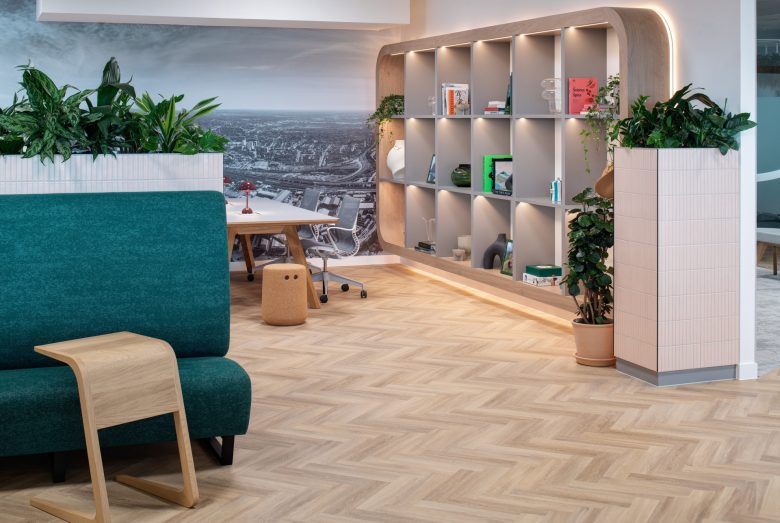
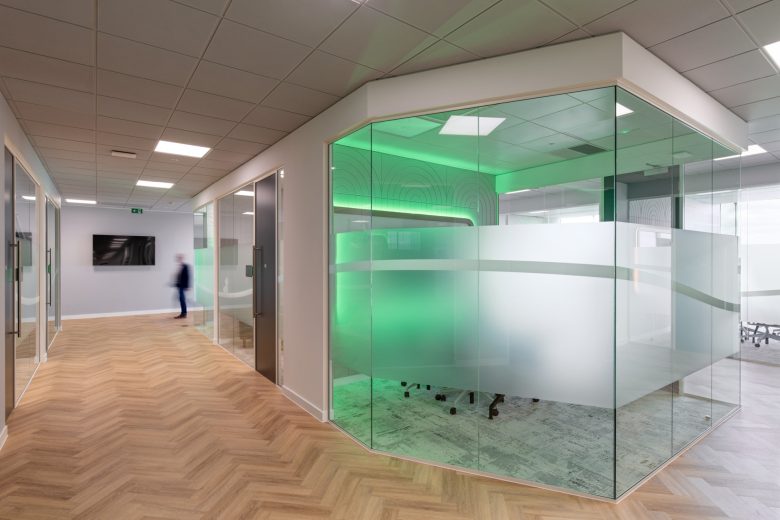
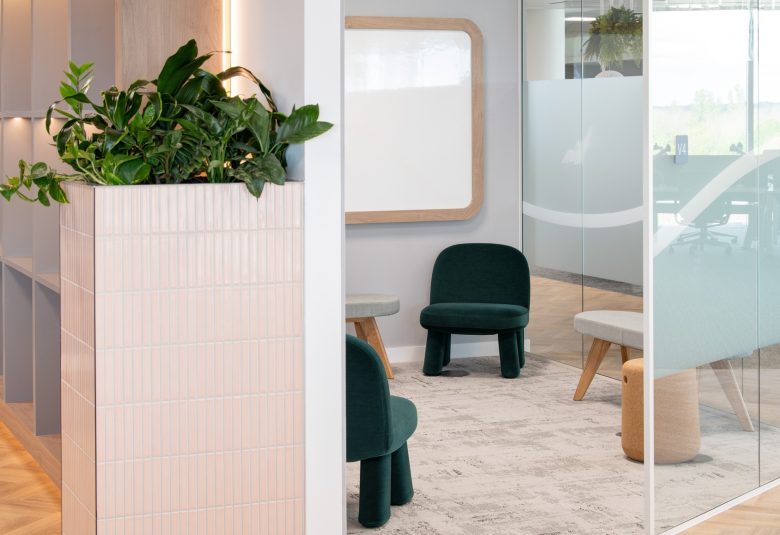
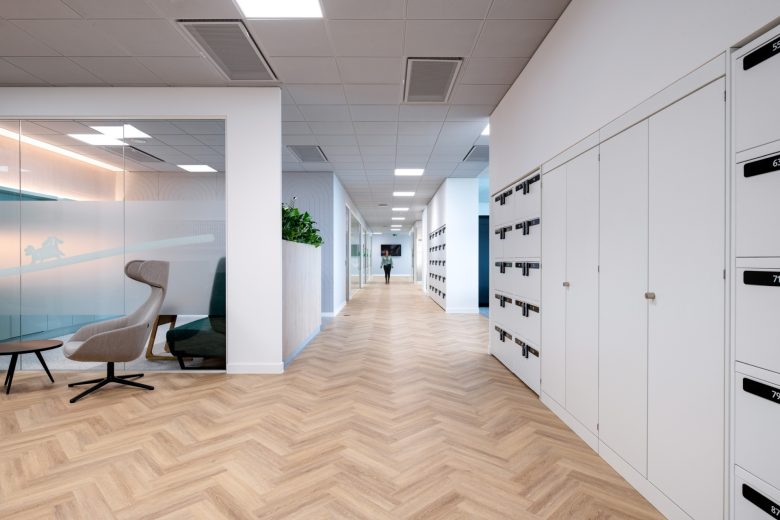
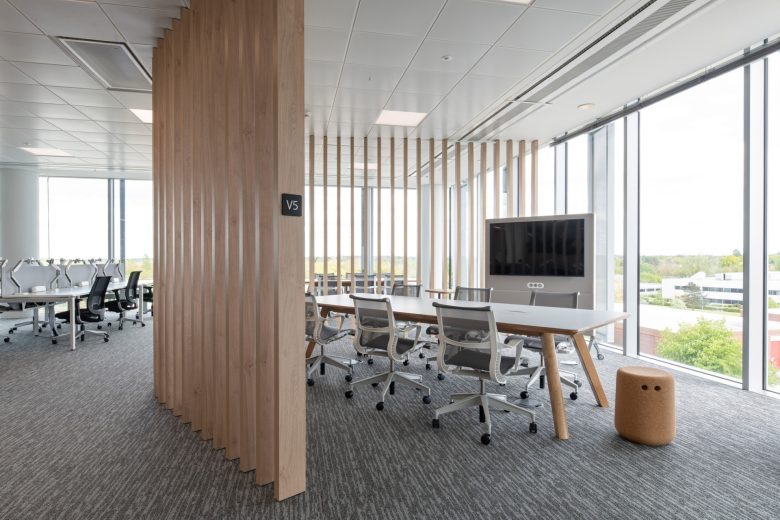
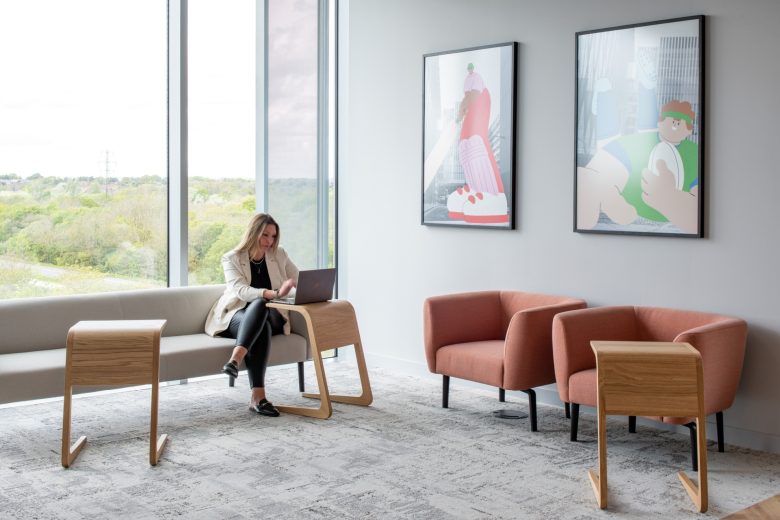
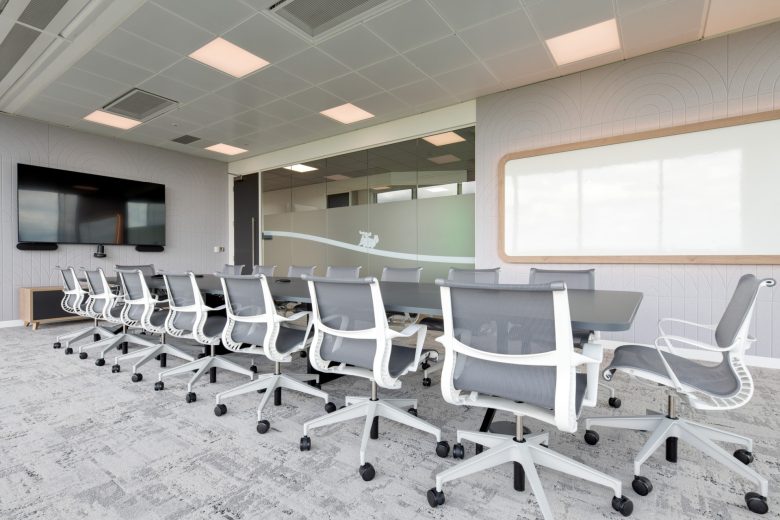
Add to collection

