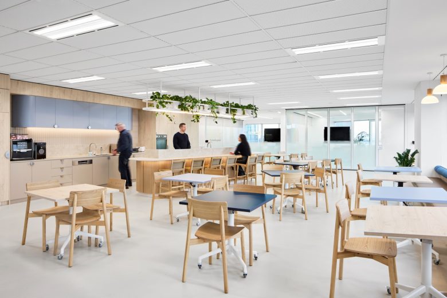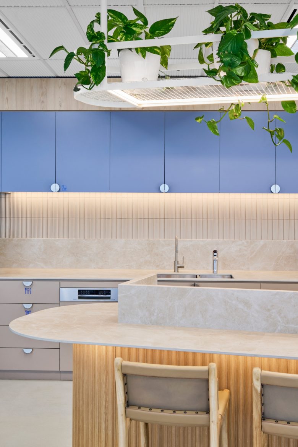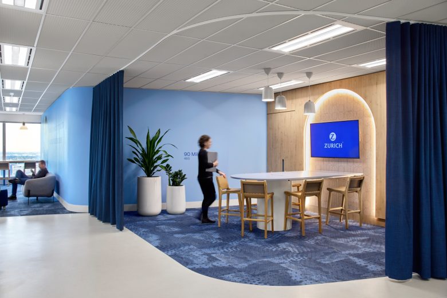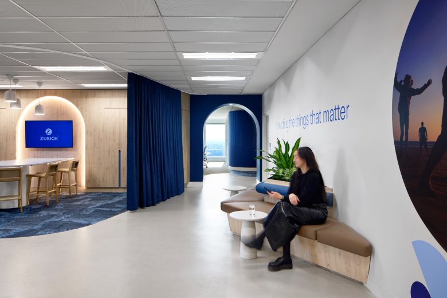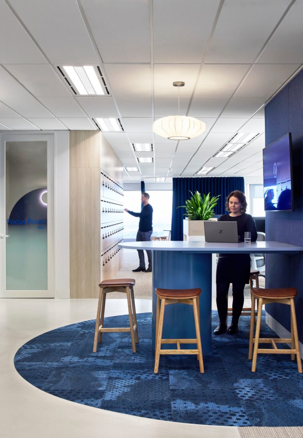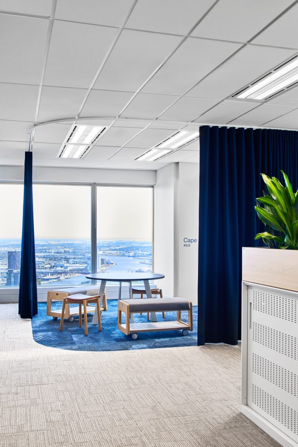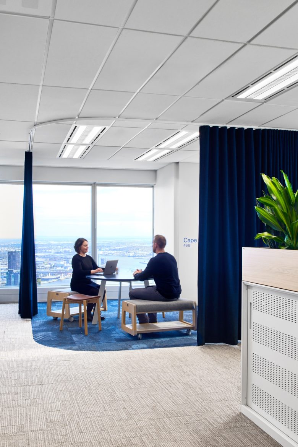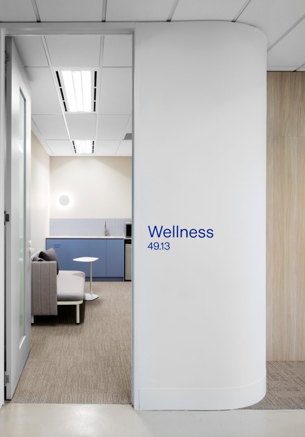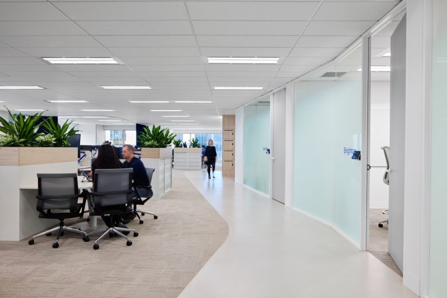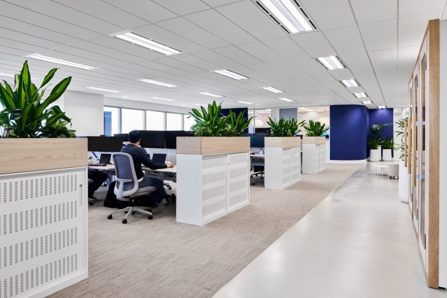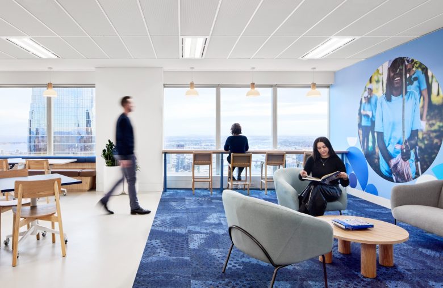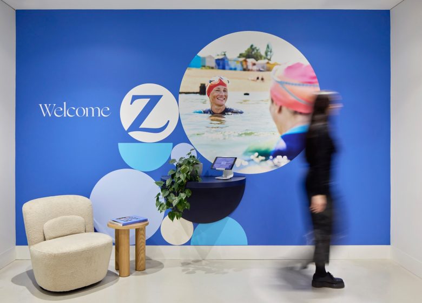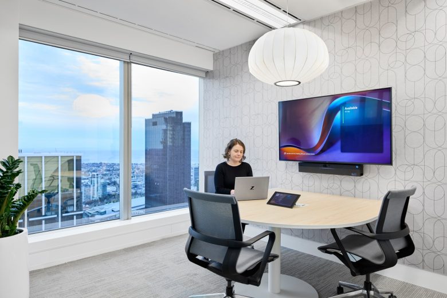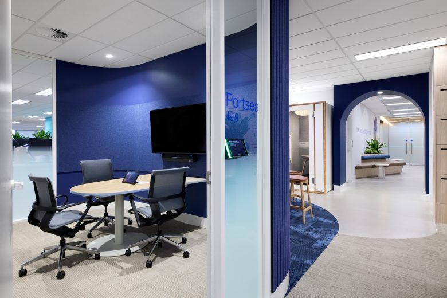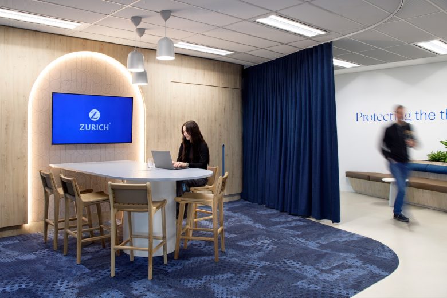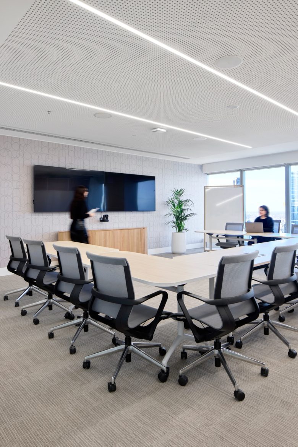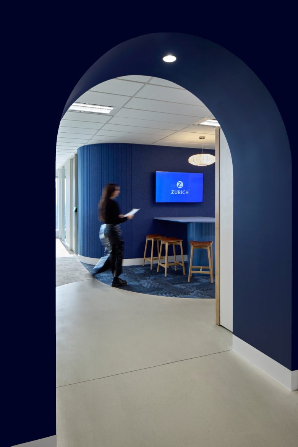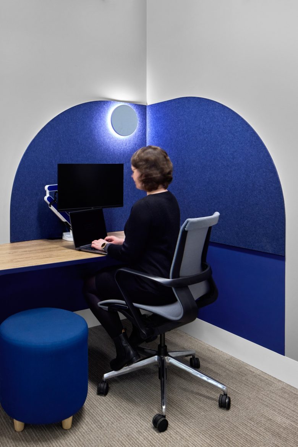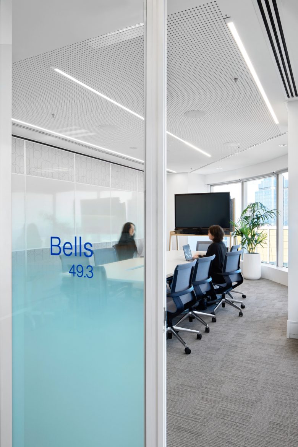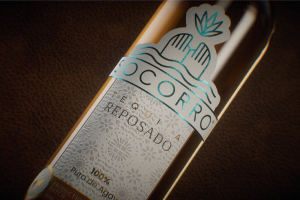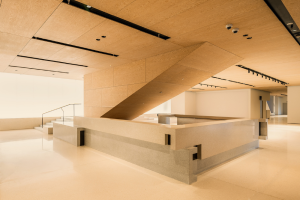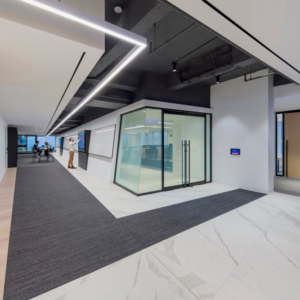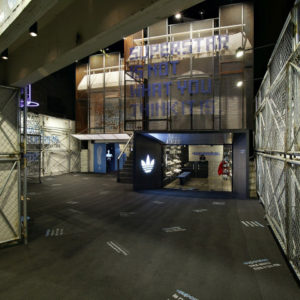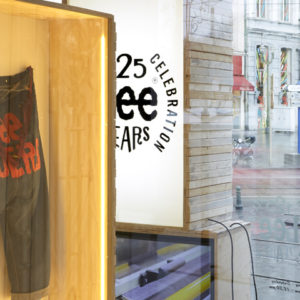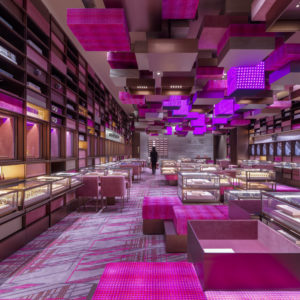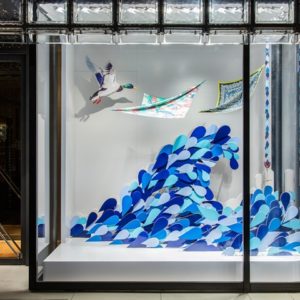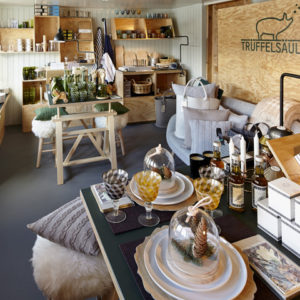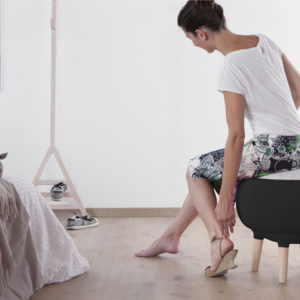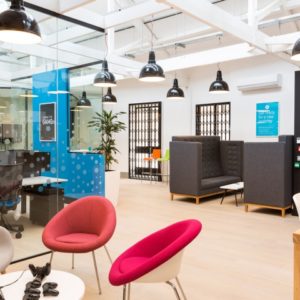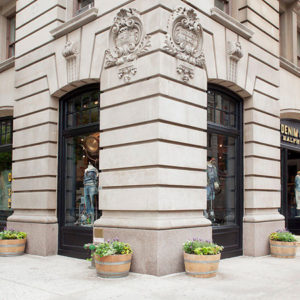
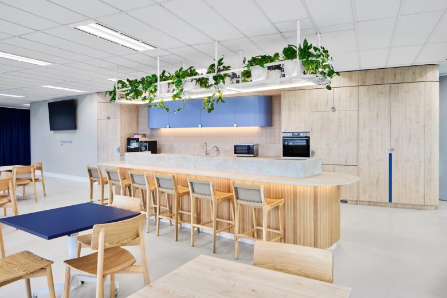
As a leading multi-line insurer serving people and businesses globally, Zurich has once again demonstrated its commitment to excellence. Their new Melbourne office fitout stands as a testament to our longstanding partnership and showcases Zurich’s dedication to creating world-class workspaces for their employees.
This special collaboration with Zurich was more than creating a refreshed office —it was about crafting an environment that embodies their unique approach to work, one that supports their team’s well-being all-round. From strategically positioned meeting rooms & breakout spaces to integrating color-blocked collab zones with moveable furniture, every detail was meticulously planned to enhance functionality & foster creativity. Zurich’s clear branding & marketing concepts inspired the design, with round shapes and bold, solid colors seamlessly integrated into the office’s aesthetic.
With a neighborhood-based, no fixed desk model, Cachet worked alongside Zurich to ensure every team member was equipped with a dedicated locker and team area, coupled with ample natural light and breathtaking 360-degree views from every window. This approach was essential to distribute functionality evenly throughout the space, ensuring everyone benefited from optimal lighting and scenic views.
A key highlight of this project is the multifunctional room with operable walls. This room seamlessly transforms the space for town halls or events, perfectly aligning with Zurich’s dynamic and flexible work ethos.
It’s been an incredible journey working alongside Zurich, pushing the boundaries of office design and creating a space their team can truly be proud of.
Designed by Cachet Group
