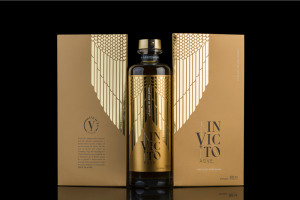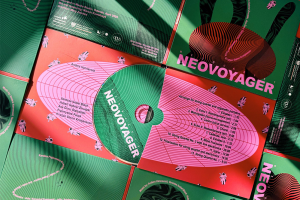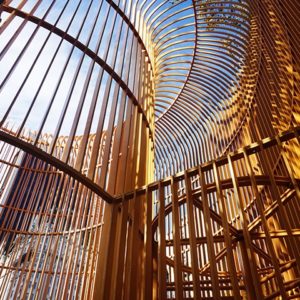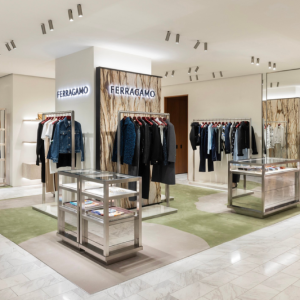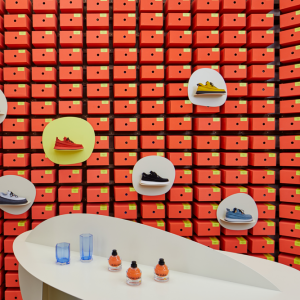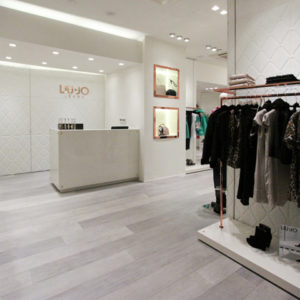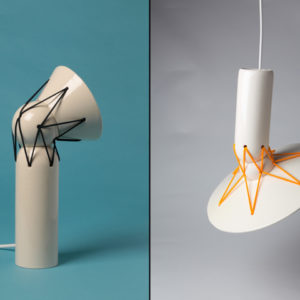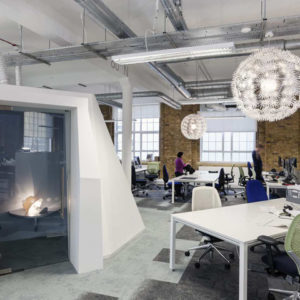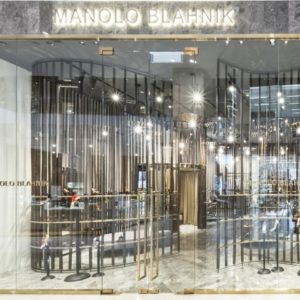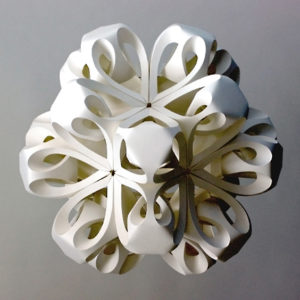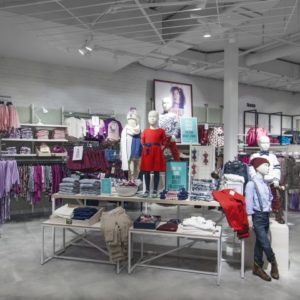
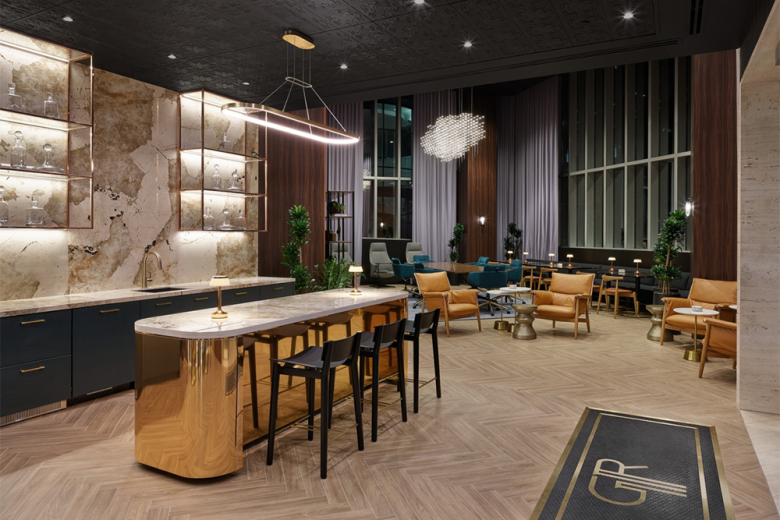
The QuadReal building at 200 King Street in Toronto showcases a redesigned Green Room lounge by Figure3, blending 1920s opulence with modern functionality and amenities to create a vibrant and adaptable office space.
In the ever-evolving landscape of commercial real estate, landlords are strategically reimagining their properties to better cater to the changing needs and expectations of tenants, including environments that offer both functionality and enhanced wellness. In response to this paradigm shift, commercial landlords are placing a significant emphasis on building amenities that not only draw in but also retain tenants.
A prime example of this forward-thinking approach can be found within the Quadreal building at 200 King Street in Downtown Toronto, where in partnership with Figure3, a former retail space positioned at the north entrance of the building’s lobby, has been dubbed the Green Room and reimagined into a stunning lounge.
Effortlessly marrying the opulence of the 1920’s with the modern comforts and conveniences of today’s workplace, the lounge serves as a testament to the growing trend of leveraging amenities to create vibrant, desirable office destinations and activating spaces that are often cold and transient.
At the heart of this captivating lounge is an unmistakable speakeasy charm. The design is a harmonious fusion of traditional design details coupled with a contemporary twist to deliver an ambiance that is simultaneously regal and welcoming. Picture jewel tones, intimate nooks, and an atmosphere that whisks you away to a bygone era while offering all the modern conveniences within; making guests feel like they’ve entered an exclusive club.
The 200 King Street lounge, is more than just a visual spectacle; it is profoundly practical. The design is full of thoughtfully woven conveniences, built into the fabric of the space and ensuring it caters to the needs of the contemporary workforce. The space is flexible and offers various seating types and convenient plug-in locations to support the function. The bench seating has convenient but inconspicuous plug-in points while the power lanterns are discreetly displayed on a sleek bookcase and serve as mobile power stations that offer guests a convenient “grab and go” charging option.
It’s absolutely crucial to embrace and support flexible workstyles when designing this type of amenity space since it’s essentially providing an extension of the office environment.
When reserved as a meeting room, the lounge transforms effortlessly. A large screen descends from the ceiling, while blackout blinds cover the expansive windows, adding extra versatility to the space. This thoughtful design ensures that the lounge seamlessly caters to a wide range of needs and activities. A storage room, with direct access from the lounge, conveniently and discreetly houses the supporting IT, charging equipment, allowing the space to remain sleek and clutter free.
Lighting is instrumental in setting the lounge’s mood, and controlled by a comprehensive system that allows for effortless adjustments, enabling occupants to tailor the atmosphere to their preferences. One key, showstopping design element is the striking wire and glass chandelier, which highlights the lounge’s double height ceiling and draws the eye up in awe. This breathtaking fixture pulls inspiration from the existing Moooi lights in the lobby to create a seamless design narrative throughout the building. It not only adds to the lounge’s regal allure but also serves as a visual magnet, intriguing passersby’s from the street level and further activating the lobby space.
As commercial landlords continue to consider amenities as potent magnets to attract new tenants, the Quadreal lounge is successfully activating the 200 King St. lobby, helping to transform the space into a vibrant and sought after extention of the office that exemplifies the potential of innovative design in shaping the future of workspaces.
Design: Figure3
Design Team: Suzanne Wilkinson, Tamara Rooks, Katherine Egenberger, Simon Tibo
Photography: Steve Tsai
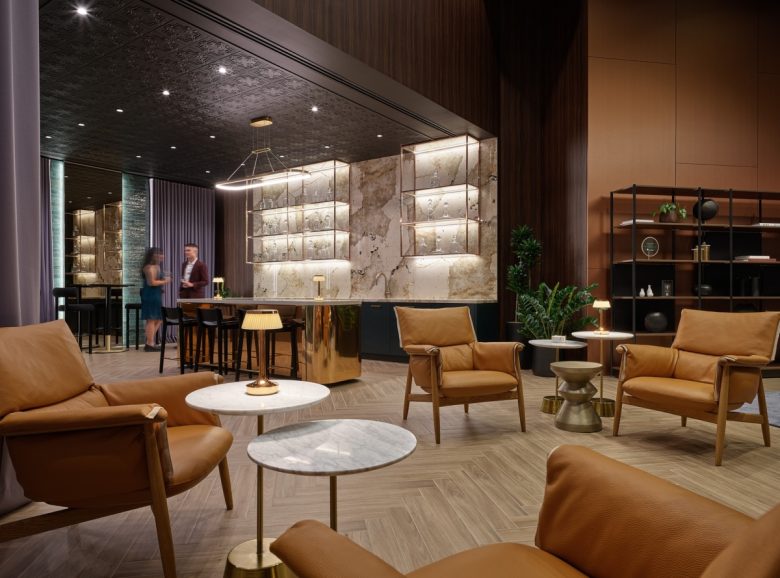
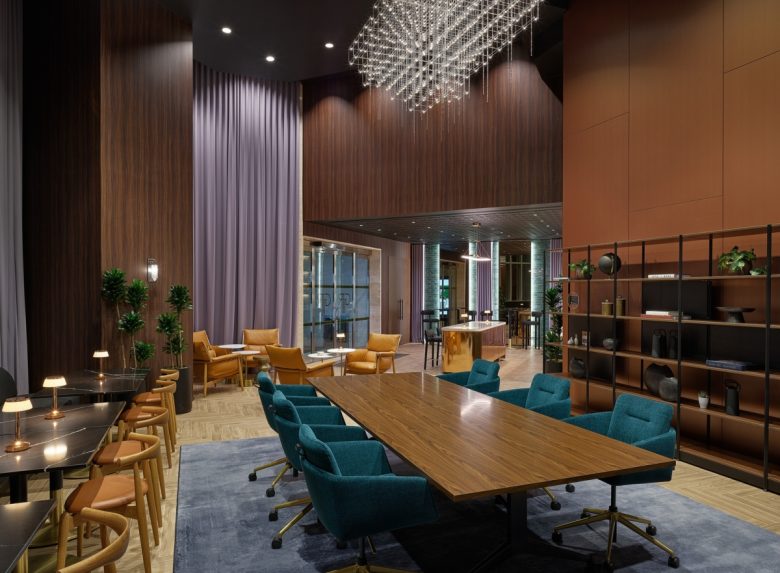
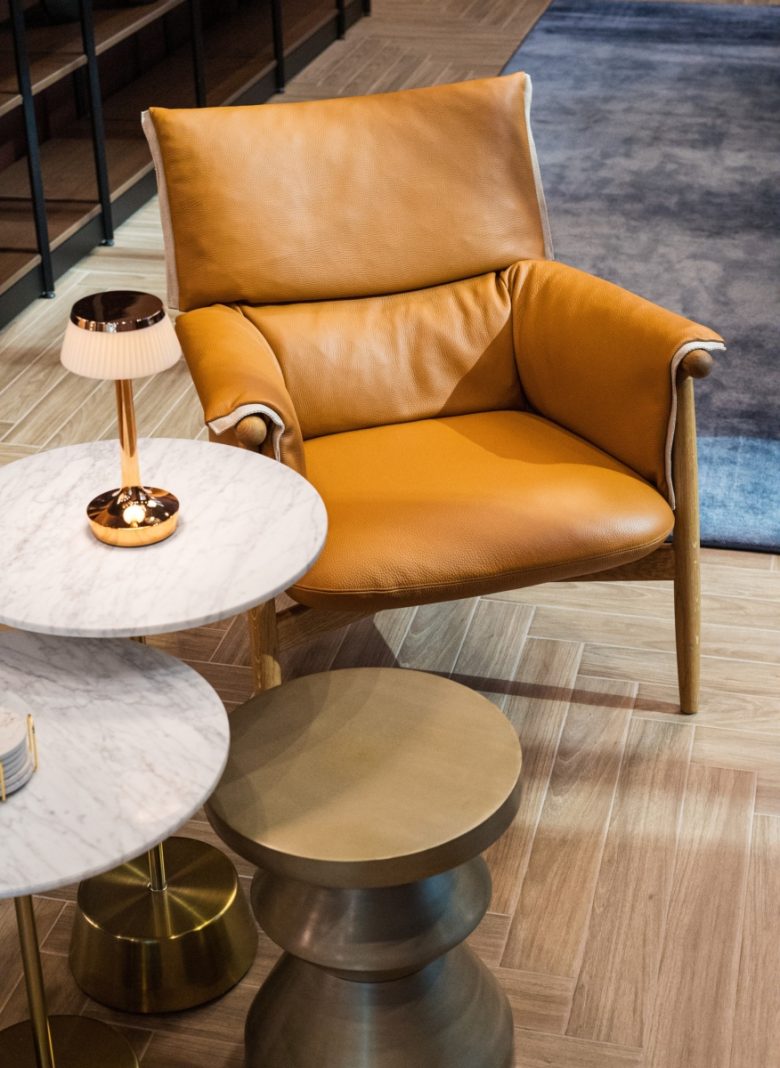
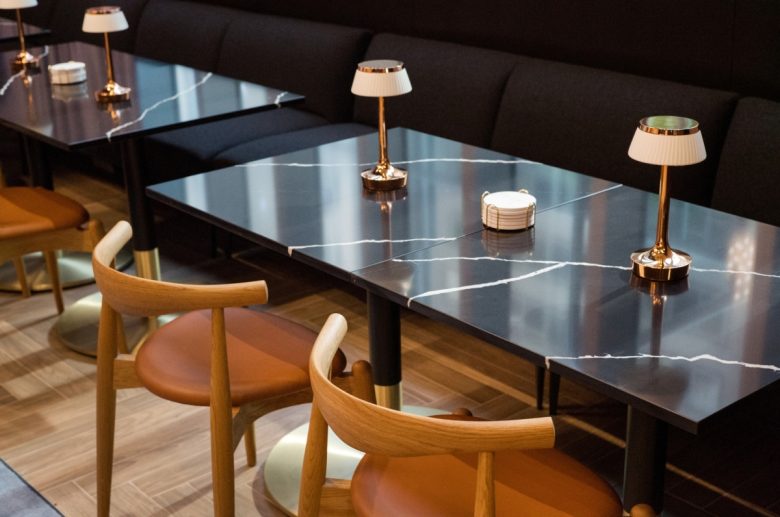
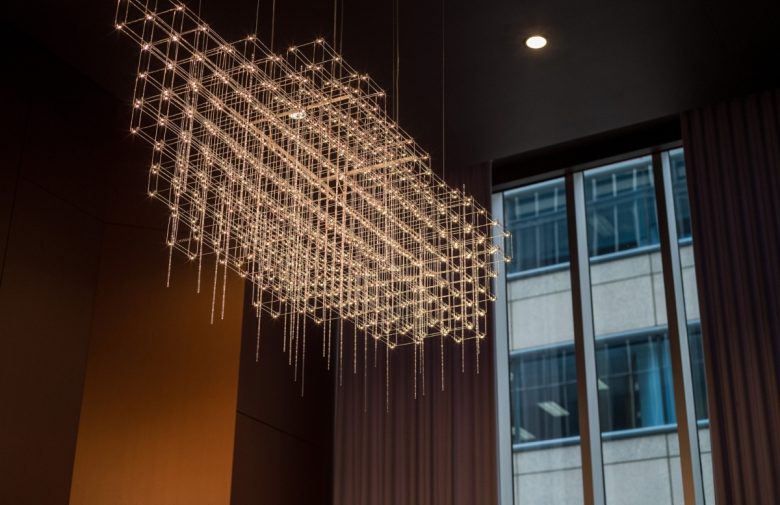
Add to collection
