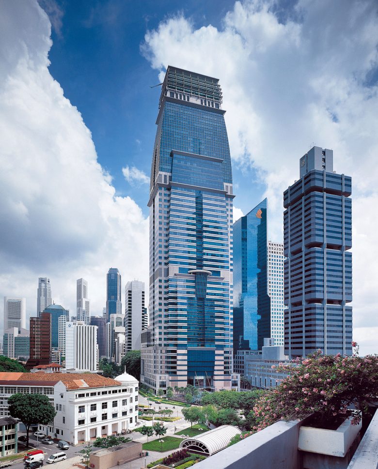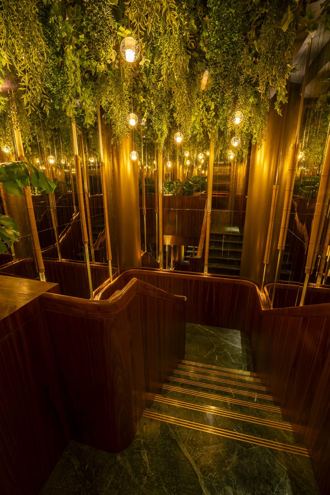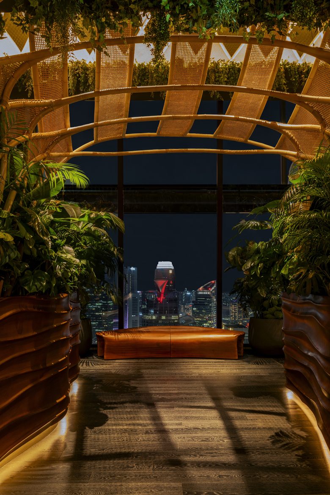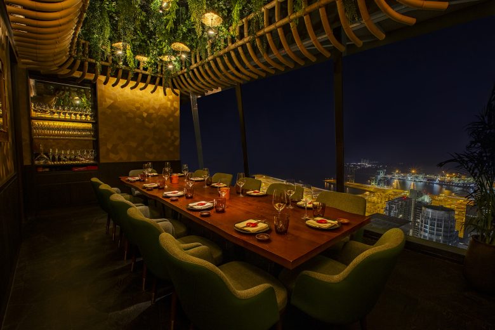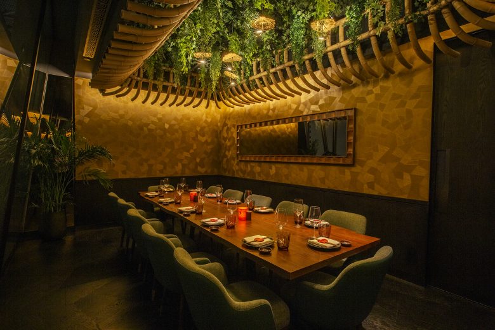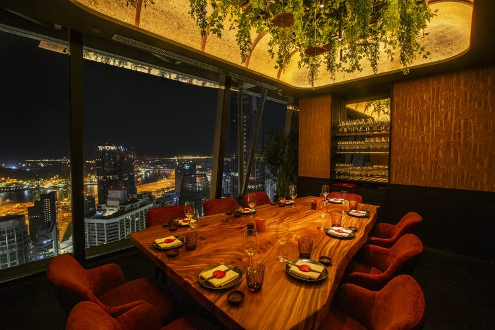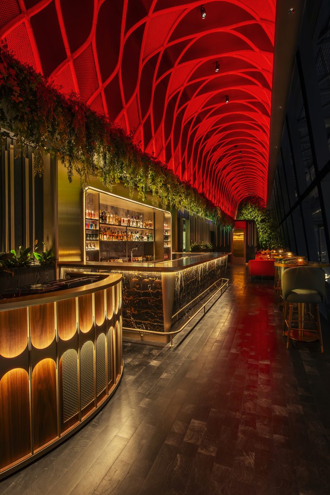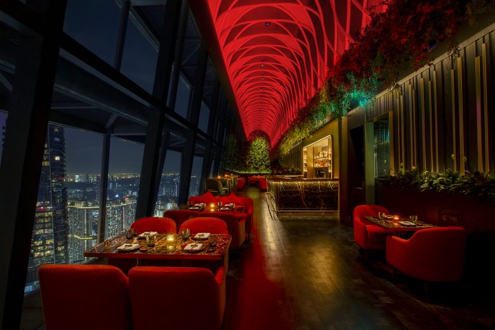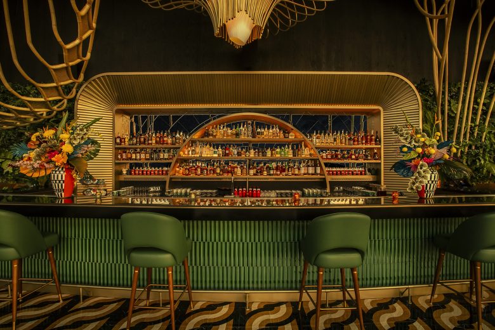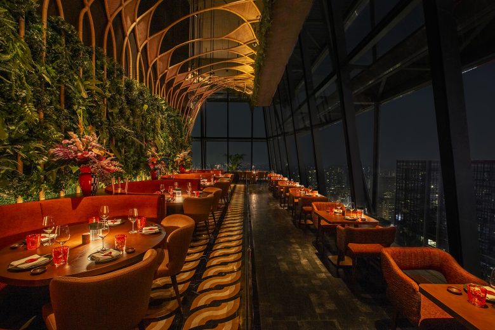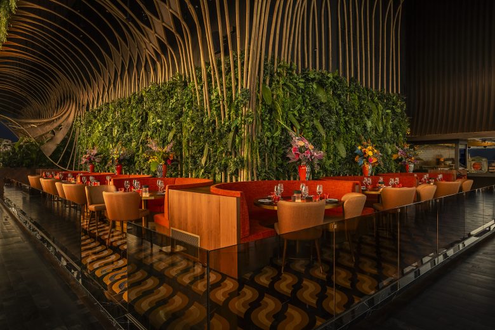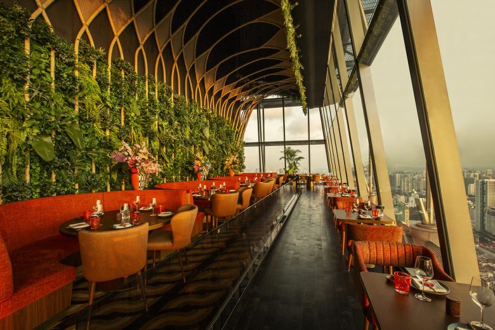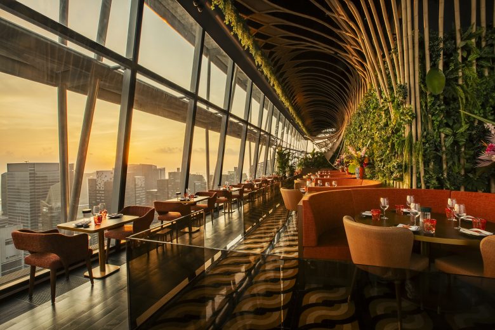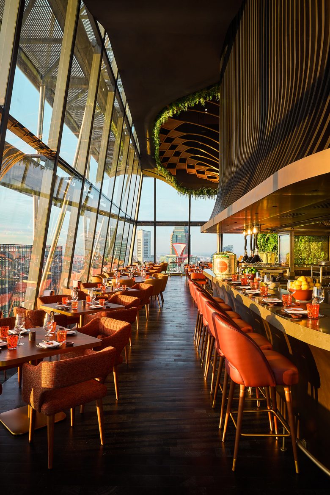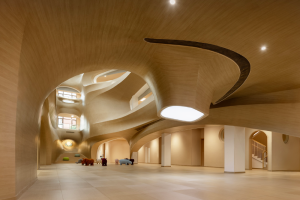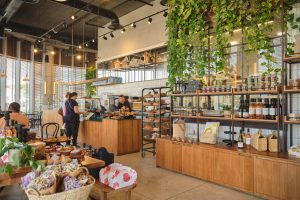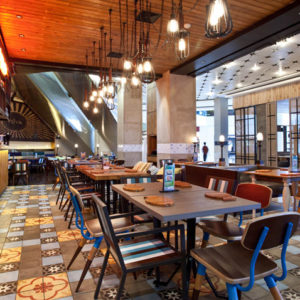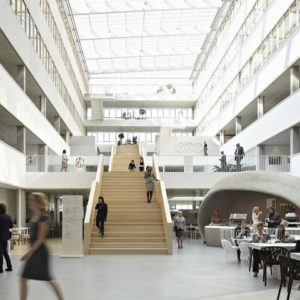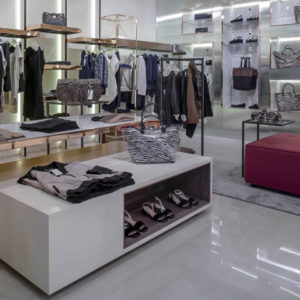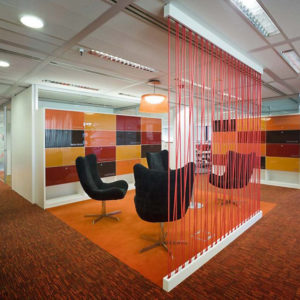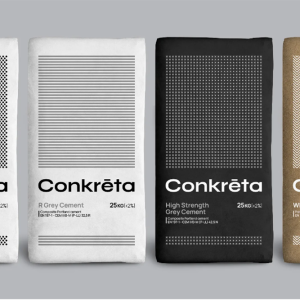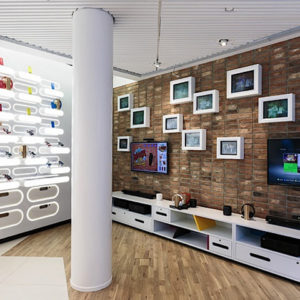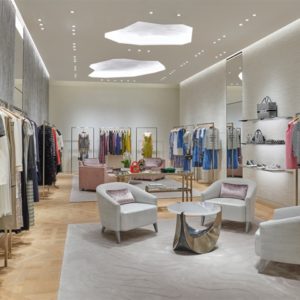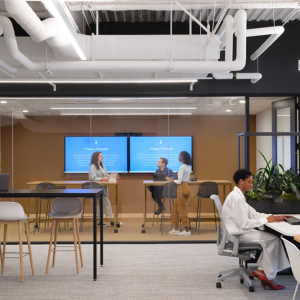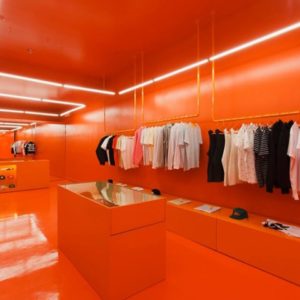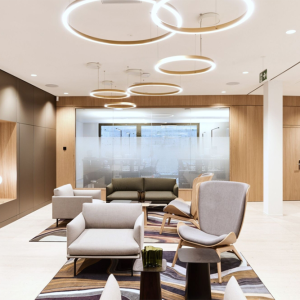
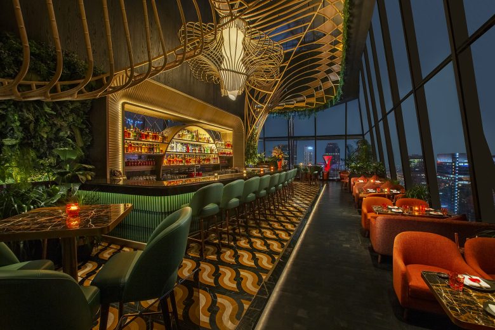
Situated at the pinnacle of Singapore’s iconic Capital Tower, the newest member of the SUSHISAMBA network, masterfully crafted by Kokaistudios, revolutionizes the dining experience by seamlessly blending Japanese, Brazilian and Peruvian cultural elements. SUSHISAMBA merges the essence of these three vibrant cultures through dynamic interiors and signature culinary offerings, providing a distinctive dining adventure across its global cosmopolitan locations. The Japanese aesthetic is reflected in the precise balance, geometric designs, and use of natural materials, while the Brazilian and Peruvian influence shines through in the vibrant colors, bold textiles, and exuberant finishes.
Positioned on the 52nd floor, SUSHISAMBA boasts unparalleled 360-degree views of the city, offering a stunning panorama of both ocean and urban landscapes. The floor’s wraparound circulation ensures a breathtaking perspective from every angle. One side of the space is dedicated to the restaurant, while the opposite side features a vibrant bar lounge. Additionally, the venue includes three private dining rooms, each with its own unique identity, and a mezzanine level reserved exclusively for VIPs, complete with a dedicated bar.
Project Name: SUSHISAMBA Singapore
Site: Singapore
Service Scope: Interior Design
Interior Area: 846sqm
Opening Date: Jul.18, 2024
Client: Sunset Hospitality Group
Design Company: Kokaistudios
Chief Designers: Filippo Gabbiani, Andrea Destefanis
Interior Design Director: Ian Yu
Interior Design Manager: Yao Yao
Interior Design Team (alphabetical order by last name):
Shiyu Chen, Yue Fang, Wei-Tse Hsieh, Wenjuan Sun, Yan Song, Wenwen Wang, Xiran Zhang
Photography: ©SUSHISAMBA
Media Contact: Jacqueline Chiang
Email: Jacqueline@kokaistudios.com
