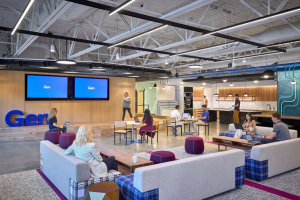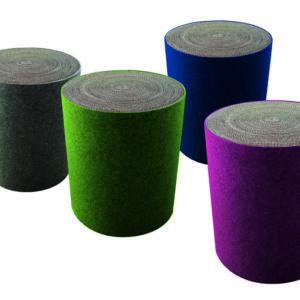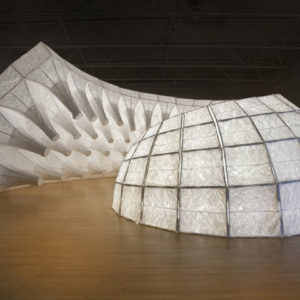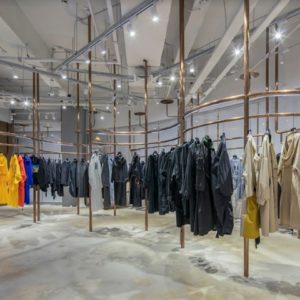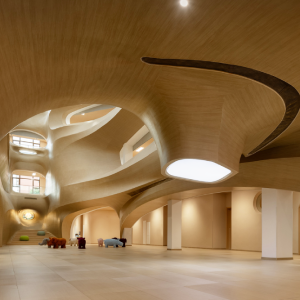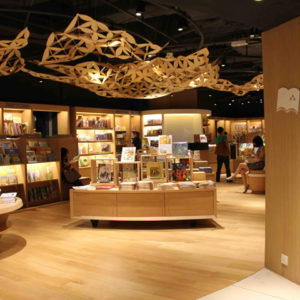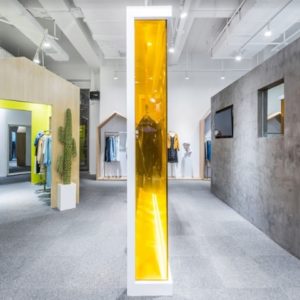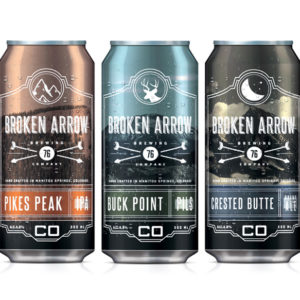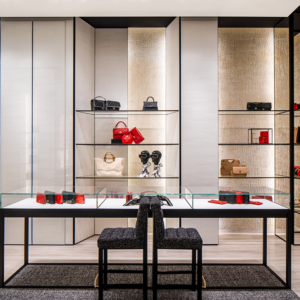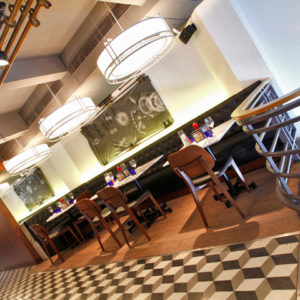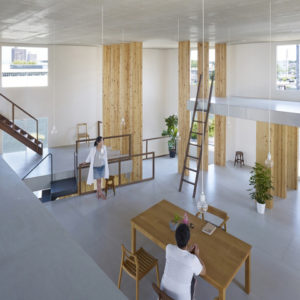
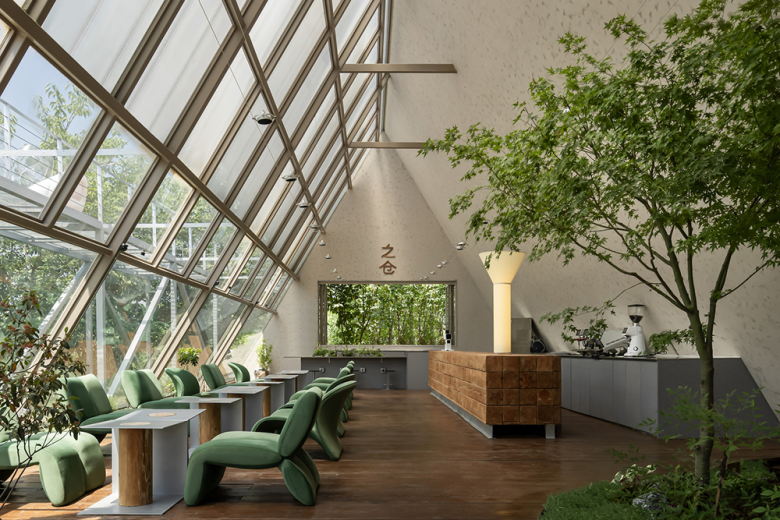
Zhichang Coffee is located on Mihe Farm, within the site of the Weiyang Palace of Han Chang’an City, outside the Second Ring Road Northwest of Xi’an. The farm is situated in Lixiahao Village, one of the 33 existing villages within the site of Han Chang’an City. In recent years, under the dual strategies of site preservation and urban renewal, Lixiahao has set the development goals of “site + block” and “site + special village”, striving to preserve the original village landscape while continuing the local culture and promoting the integration of major site preservation into modern human settlements.
Against this backdrop, Mihe Farm emerged at the right time. On the one hand, the farm’s natural landscape can maximize the continuation of the village’s rustic charm. On the other hand, the rural charm embodied in the farm concept also satisfies the pursuit of nature, greenness, and healthy lifestyles by people living in the city. Zhichang Coffee is one of the first brands to settle in Mihe Farm. The functional starting point of the project is to enrich the diverse business forms of the farm and provide a place for visitors to rest, enjoy the scenery, and drink coffee.
2.Site conditions. Mihe Farm has retained the characteristic uneven terrain of the original site to create a staggered and circular walking route. Zhichang Coffee is located on a highland in the central area of the farm, offering a panoramic view from the commanding height. After an initial survey of the original site, it was found that trees of varying densities were planted there. The trees on the east and north sides were relatively dense, while only a few sparse trees were present on the west and south sides. These trees collectively enclose a nearly triangular open space with some variations in elevation.
Based on the above observations and intuition about the site, we first conceived a triangular concept and then derived a triangular prism-shaped building. This involved flipping a rectangular prism 90 degrees so that the rectangular face was pointing downwards. In this way, the building provided a natural sense of shelter and had a more stable structure to cope with the variable weather on the highland. At the same time, the upward converging form of the triangular prism building from bottom to top made the café more focused on the highland of the farm, creating a sense of progressive interest at the highest point.
3.Container of light. The name “Zhichang Coffee” itself conveys the meaning of a “container,” which was the original intention of the brand when it was established—to express the richness of local space through different regional landscapes and cultures. Zhichang Coffee is located in Mihe Farm, within the Han Chang’an City Site area outside the West Second Ring Road in Xi’an. Balancing development and preservation, the farm, which spans over 300 mu (about 20 hectares), is surrounded by areas without large-scale urban development. Standing at the project site, one has a wide view, and on a clear day, one can enjoy a beautiful sunset.
Thus, the concept of “a container of light” naturally emerged as the project’s theme for Zhichang Coffee at Mihe Farm, guiding the development of the design concept. The main structure of the building is steel. The steel framework, towards the south, is fully exposed, with transparent glass filled between the framework members to create a more open and airy interior. This allows the farm landscape on the south side to penetrate into the indoor space, achieving a harmony between the building and nature. The large areas of glass also ensure that the indoor space is well-lit during the daytime.
To provide a platform for enjoying sunsets outdoors, we constructed a steel corridor on the south side of the building and extended it indoors. A spiral staircase near the entrance allows for a walking path from the first floor to the second-floor corridor and then to the outdoor footpath. On the north facade, while preserving a small sense of “breathability,” we added a base plate and a sunlight panel on the inside and outside of the steel structure, respectively. Additionally, multiple horizontal light strips were installed in the interlayer between the steel structure and the sunlight panel.
During the daytime, Zhichang Coffee serves as a container for light. As night falls, we hope it becomes a “lighthouse.” The transparent glass on the south side of the building allows indoor light sources to escape, while the light strips on the north side illuminate outwards. In this way, through the differentiated expressions of the north and south facades, which balance emptiness and solidity, openness and shelter, people’s perception of the architectural space becomes enriched, both indoors and outdoors.
The eastern side of the Zhichang Coffee building serves as the entrance to the café, naturally extending along the farm’s ramp. The eastern facade adopts a triangular shape to echo the farm concept. To create this distinctive facade, designers selected natural cedar wood chips and stacked them layer upon layer on the facade. Due to the varying shades of each wood chip, the overall appearance presents an irregular gradient of colors, making the building stand out uniquely amidst the surrounding greenery.
On the west side of the café, surrounded by lush trees, we have opened a horizontal window on the west facade to allow the scenery to seep in. Beyond offering coffee beverages, the brand hopes to integrate a coffee bean retail area and an art shop into the space. To accommodate operational needs, we have placed the coffee operation station on the north side of the space, with the retail area positioned facing the horizontal window on the west side, thus enclosing an open seating area. The art merchandise display cabinets are located near the spiral staircase, allowing customers to notice and interact with the art merchandise as they move up the stairs. Due to the policy regulations of the project site, trees are required to be planted inside the building. Therefore, with indoor plants such as maple trees, the framed scenery on the west side, and the vast field projecting from the south, the entire space is immersed in a refreshing and expansive natural environment. The building also adopts a more concealed posture, becoming a part of nature.
Architects: MOS Wood & Stone Design
Lead Designer: Liu Yan
Design Team: Liu Yan, Su Jiayu, Xue Peihan, Qiu Zexiang
Photographs: Kevin
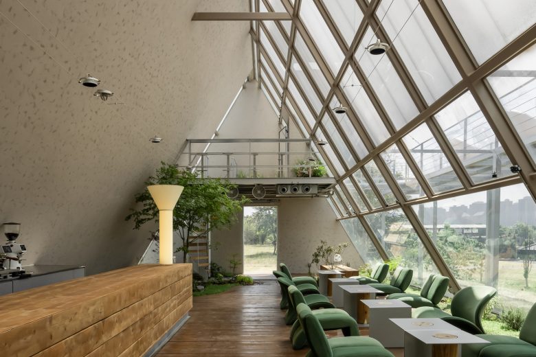
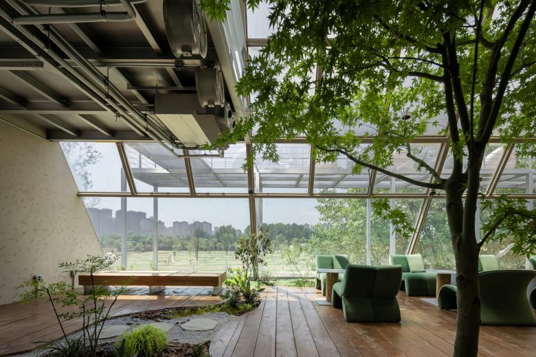
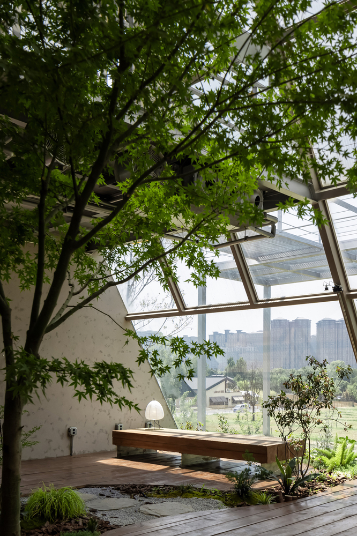
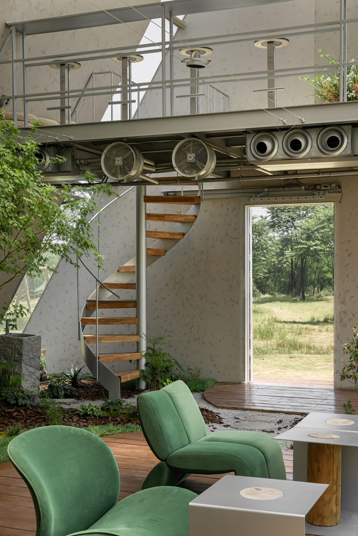
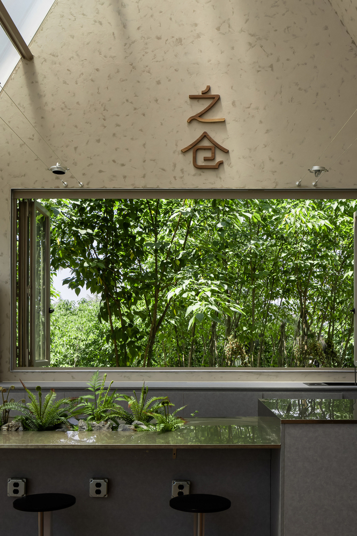
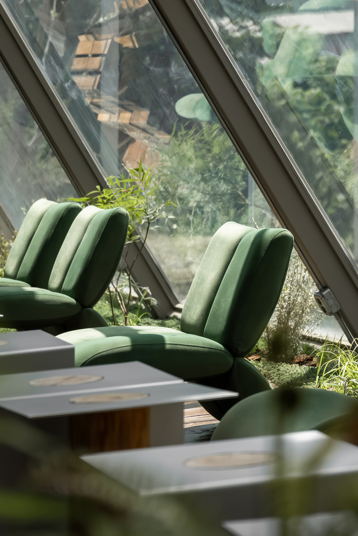
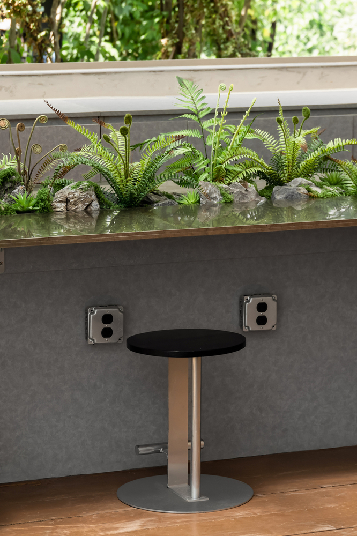
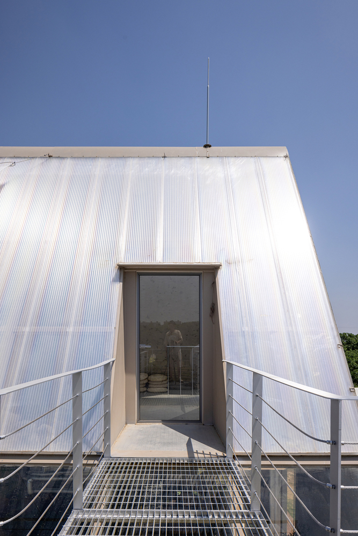
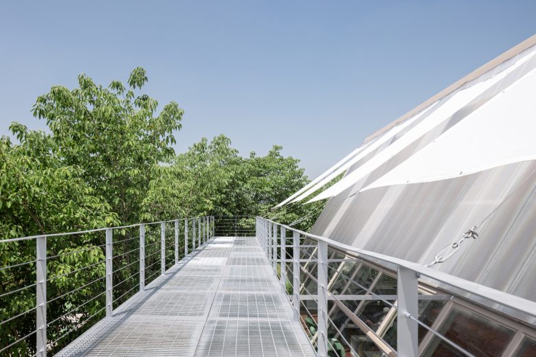
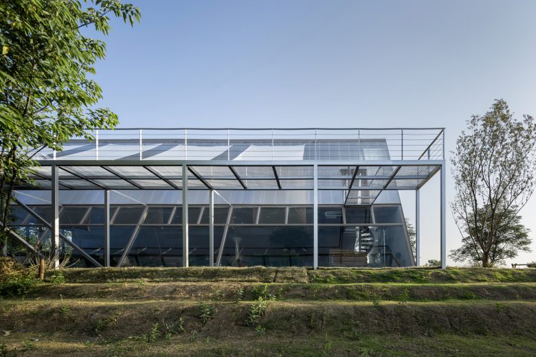
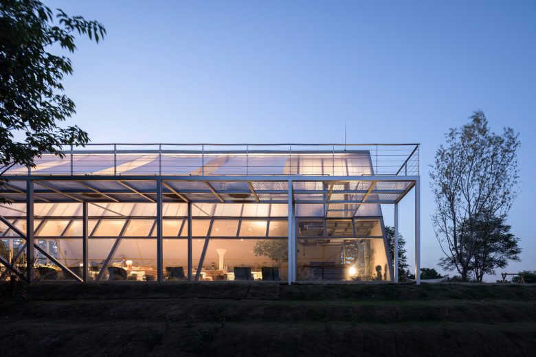
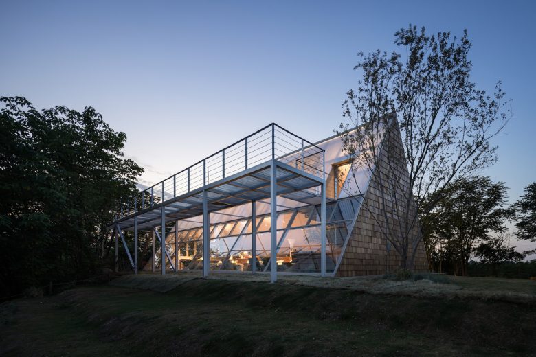
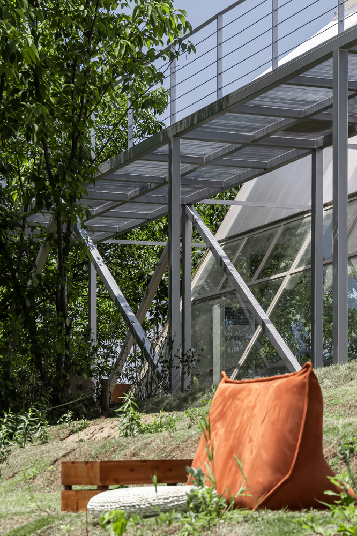
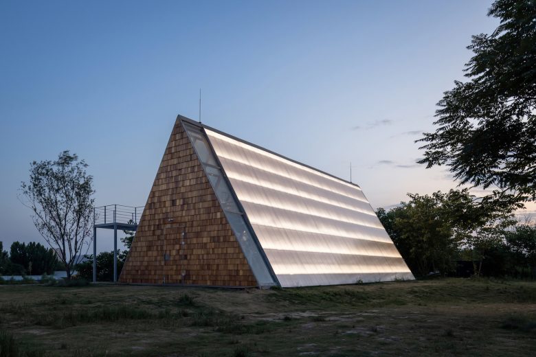
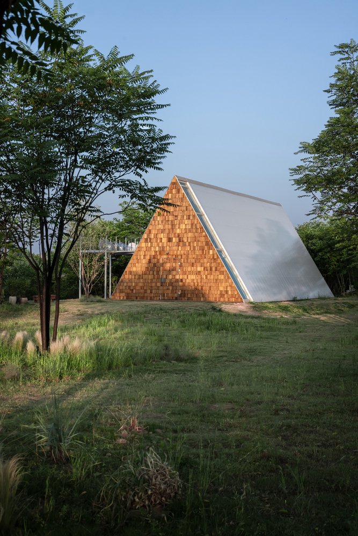
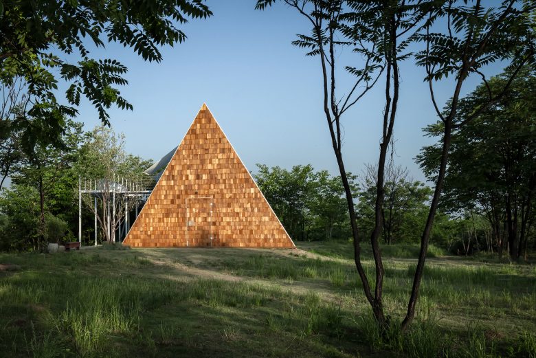

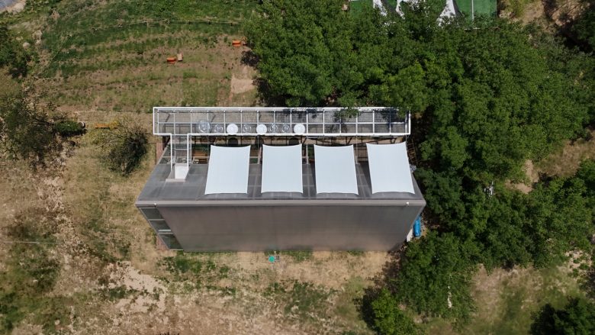
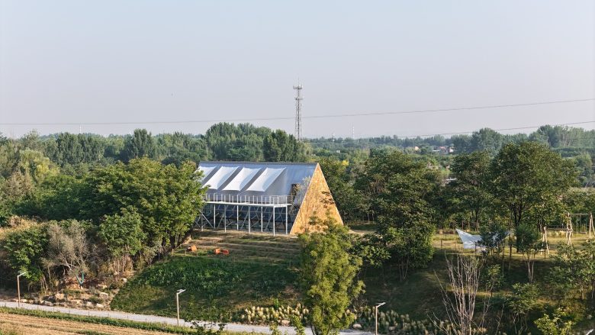
Add to collection

