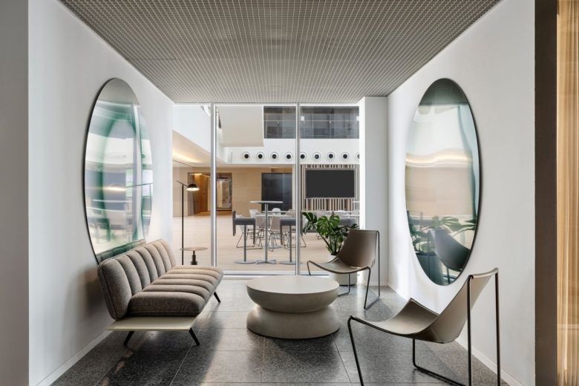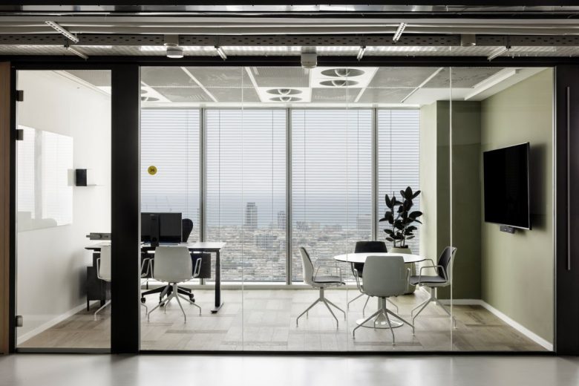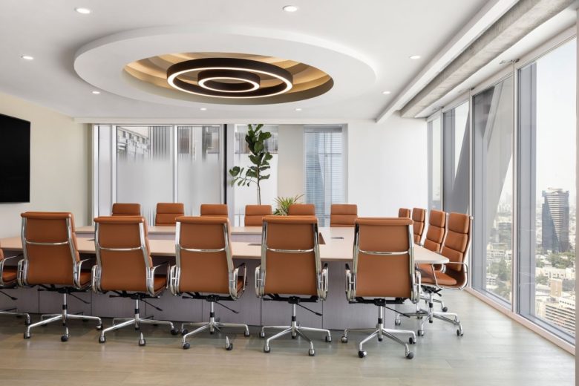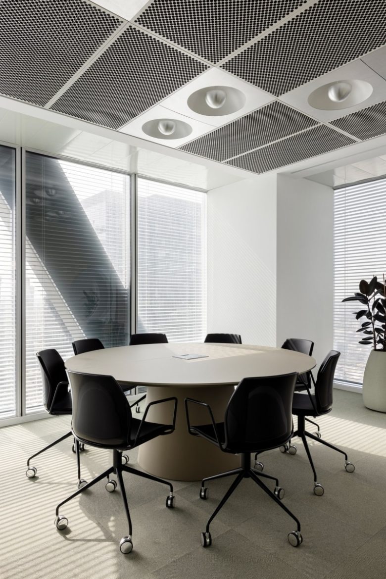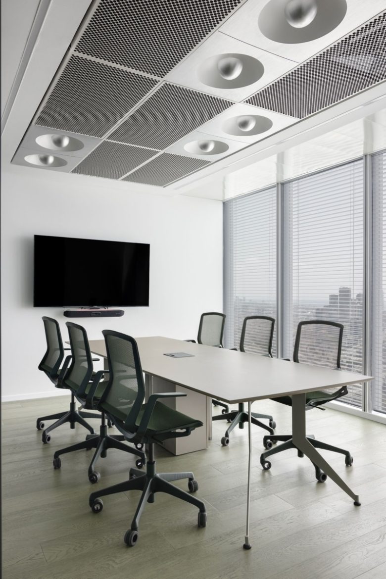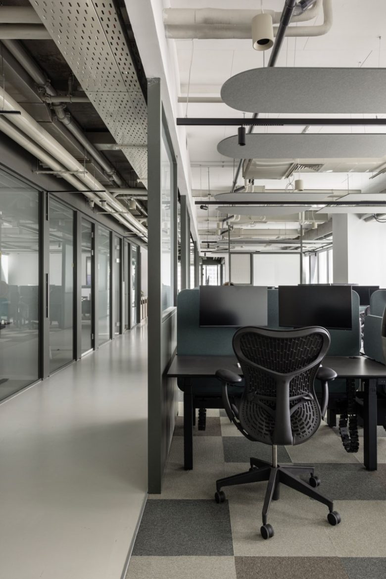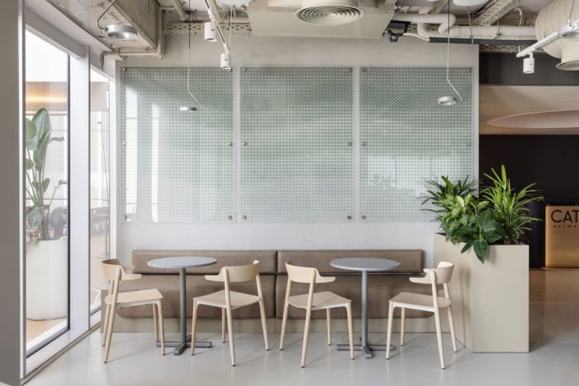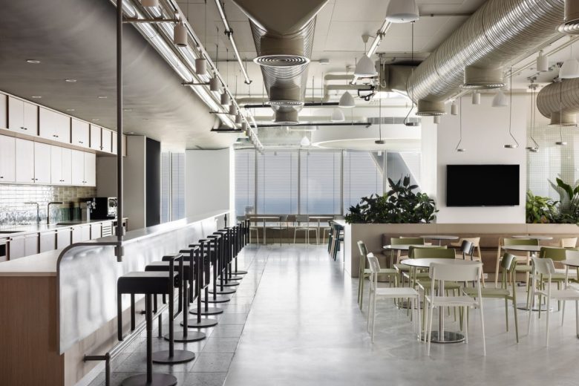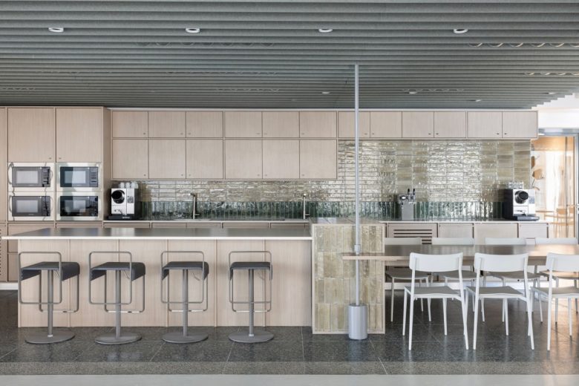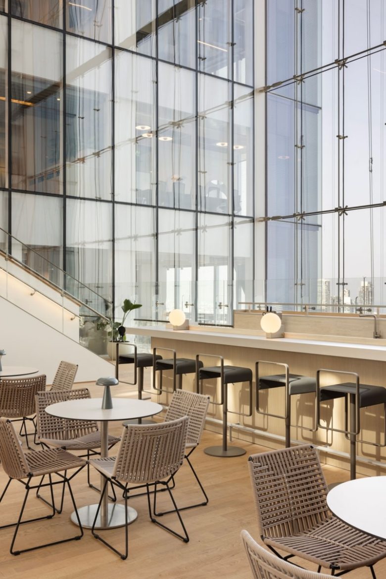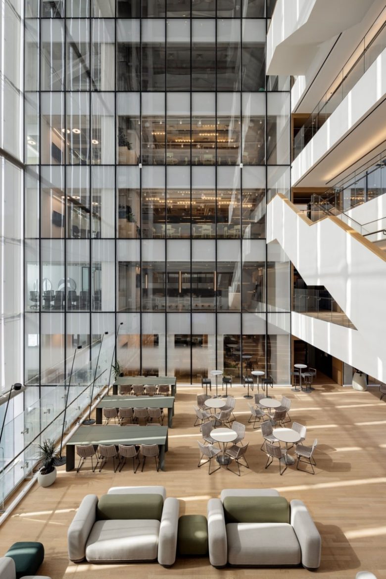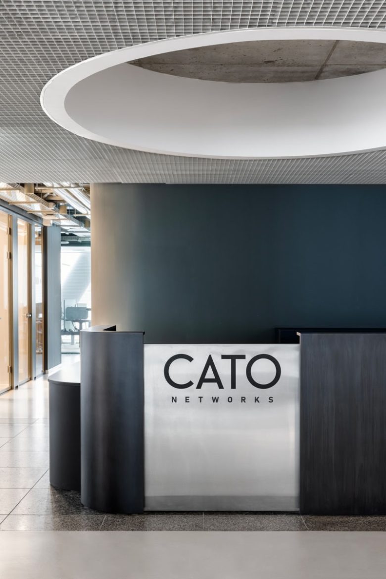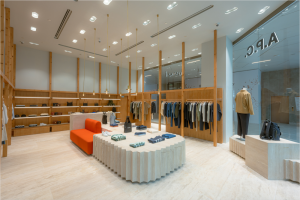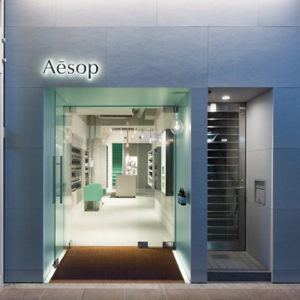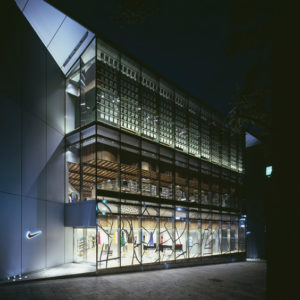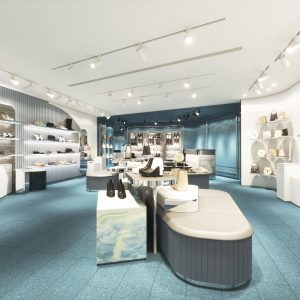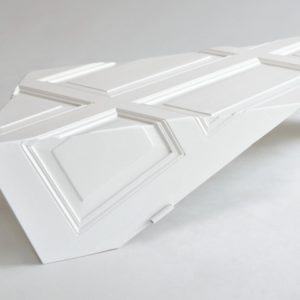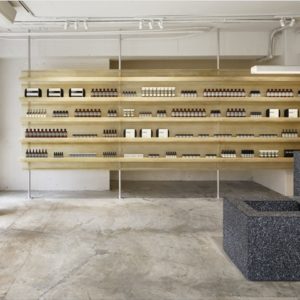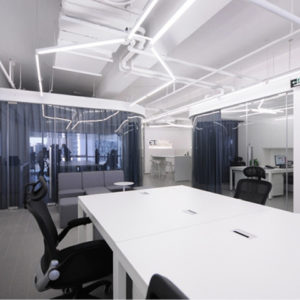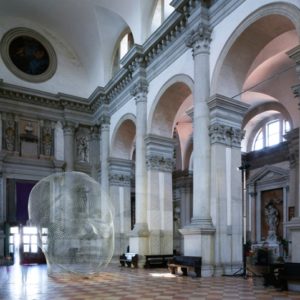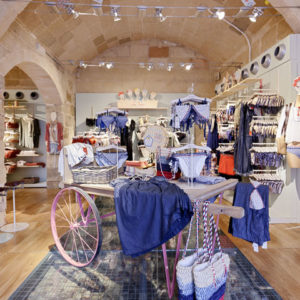
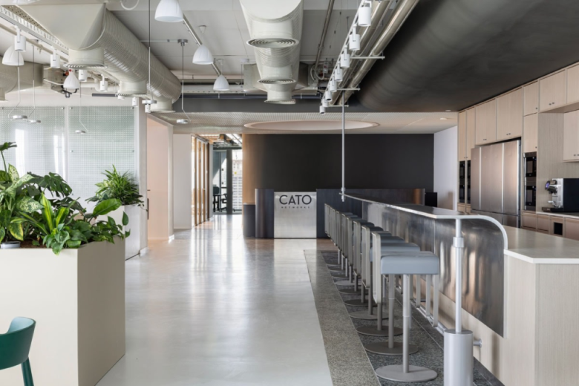
RD&A designed Cato Networks’ innovative Tel Aviv headquarters with a focus on balance and connectivity, featuring a flowing ribbon design that harmonizes diverse spaces and encourages collaboration.
In the bustling heart of Tel Aviv, a new high-rise hosts the expansive 20,000 sqm headquarters of Cato Networks, a global leader in cloud-based security. Spanning six floors, the innovative campus reflects the company’s mission of connectivity and integration.
The design draws from the concept of “entropy”—a system’s natural tendency to seek balance. This idea materializes as a flowing “ribbon” of circulation that weaves through each floor, harmonizing diverse programs and linking the building’s structural core to its glass curtain walls.
Curved and linear forms converge seamlessly within the design, unified by architectural details, lighting, and material choices that stabilize contrasting elements. Public and private spaces are thoughtfully defined yet interconnected, mirroring Cato Networks’ philosophy of a platform that connects all edges, everywhere.
A multi-height atrium, inherent to the building’s structure, serves as a central anchor. Newly added elements, such as a striking multi-level staircase, bridge departments and foster collaboration, emphasizing the campus’ cohesive and dynamic spirit.
Design: RD&A
Project Management: ITA Maof PM
Contractor: A Weiss LTD
Photography: Itay Benit Photography
