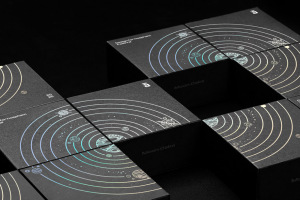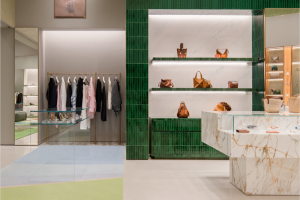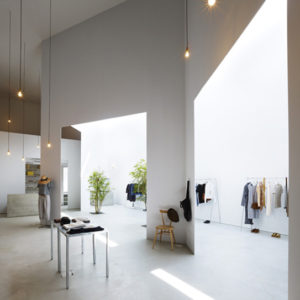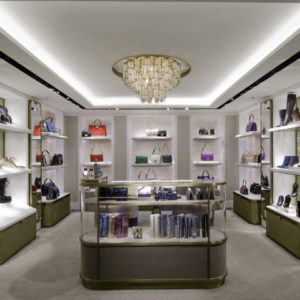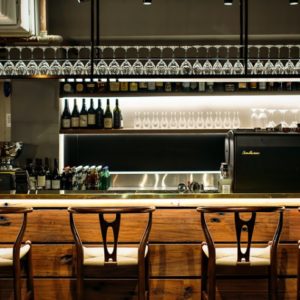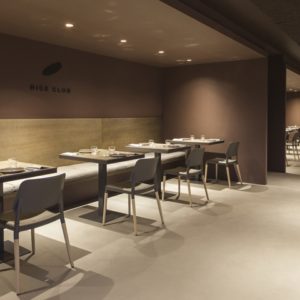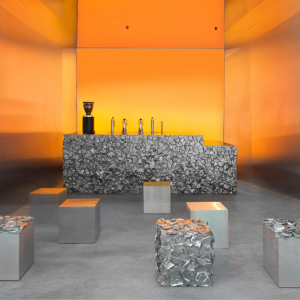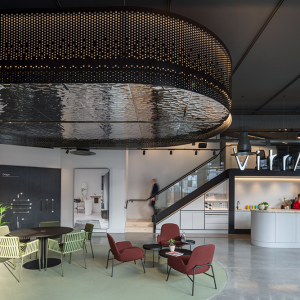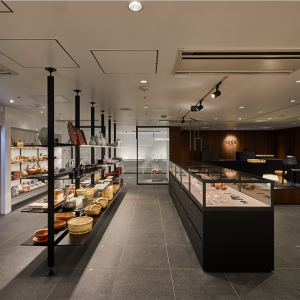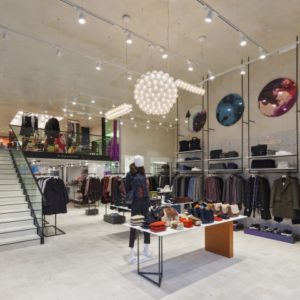
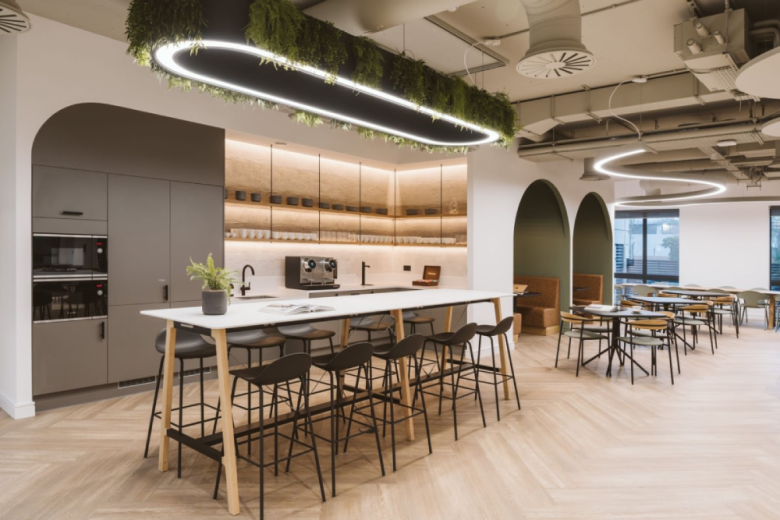
SPACE in Guildford designed a 50,000 square-foot office with a focus on sustainability, featuring a striking atrium, collaborative spaces, and inclusive design elements, creating a modern and enduring workspace.
The fit-out in Guildford spans 50,000 sq. ft. and provides a natural, timeless, and versatile workspace that meets the needs of the modern office. Key features include a striking atrium with a large AV wall, ‘The Attic’ collaborative space, and the innovative ‘Floating Library,’ all of which reflect the client’s values and vision. The use of sustainable materials ensures a design that is both enduring and environmentally responsible. The layout accommodates 250 employees, as well as directors, training rooms, meeting spaces, and breakout areas, fostering a collaborative and flexible working environment. The AV infrastructure supports seamless all-hands meetings across different areas, catering to both current and future business requirements. Additionally, accessibility features, such as lowered worktops and contrasting door frames, make the space inclusive for all. This project strikes a balance between functionality, style, and sustainability, creating a forward-thinking workplace that evolves alongside the business.
Sustainability (Environmental / Economic / Social)
This project exemplifies a commitment to sustainability across environmental, economic, and social dimensions, setting a new benchmark for modern office design. The goal was to create a space that promotes environmental responsibility, economic efficiency, and social inclusivity.
Environmental Sustainability
The design places significant emphasis on environmentally friendly choices, incorporating natural, sustainably sourced materials such as Clayworks, Armourcoat Granite, and responsibly harvested wood veneers. These materials not only enhance the aesthetic but also reduce the office’s carbon footprint. Energy-efficient lighting and advanced HVAC systems help minimise energy consumption, while underfloor power and data connectivity further promote resource efficiency. Advanced AV systems support remote communication, reducing the need for business travel and aligning with the client’s sustainability goals.
Economic Sustainability
The space was designed to adapt to future growth without the need for expensive renovations. High-quality, durable materials were selected to reduce ongoing maintenance and replacement costs, ensuring long-term value. The flexible layout, with open-plan workspaces and modular meeting rooms, allows for easy expansion. Multifunctional breakout areas, training rooms, and versatile office spaces optimise the use of the 50,000 sq. ft., maximising economic viability while ensuring continued functionality.
Social Sustainability
Accessibility is central to the design, with features like lowered worktops, step-free entrances, and contrasting doorframes, ensuring the office is welcoming and inclusive. The design encourages community and collaboration through spaces like ‘The Attic’ and the ‘Floating Library,’ fostering interaction and innovation. Employee well-being was a key consideration, with natural materials, abundant natural light, and calming tones creating a stress-free and productive environment. Quiet zones, multifaith rooms, and wellness areas further support a holistic approach to employee care.
By focusing on sustainability across environmental, economic, and social dimensions, this project not only meets the client’s immediate needs but also ensures long-term success. The use of eco-conscious materials, future-proofing design elements, and social inclusivity combine to create a workspace that fosters growth, creativity, and responsibility.
Design: SPACE (Space and Solutions)
Design Team: Steve O’Callaghan, Richard Harmer, Jonno Green, Liam Watson, David Seller, Laura Reid
Photography: Peter Ghobrial
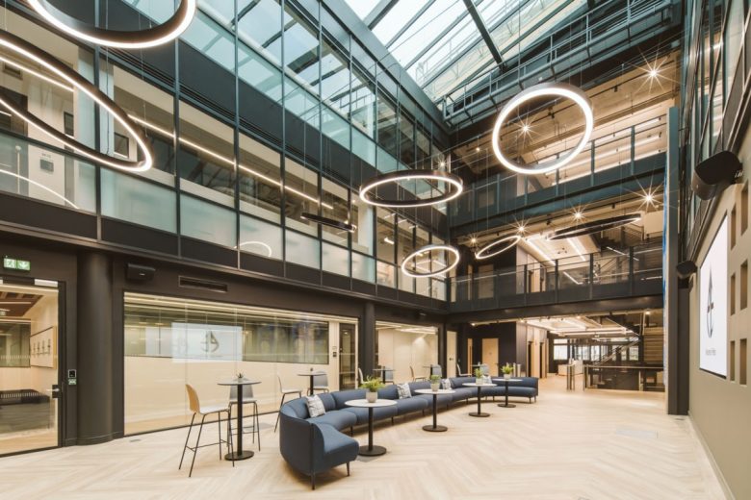
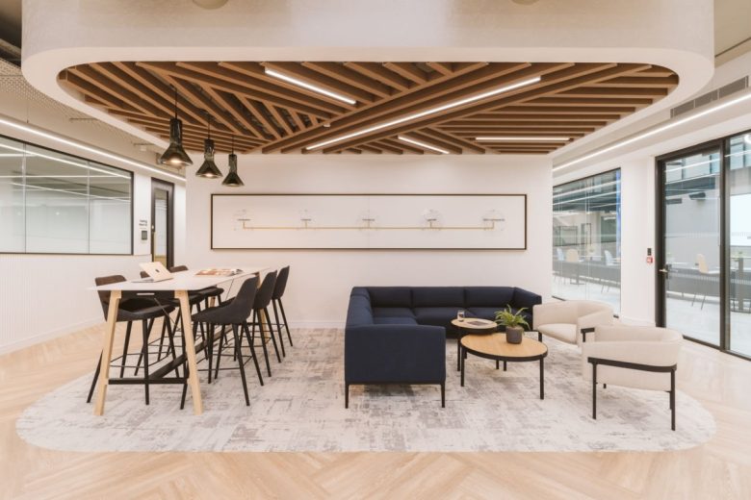
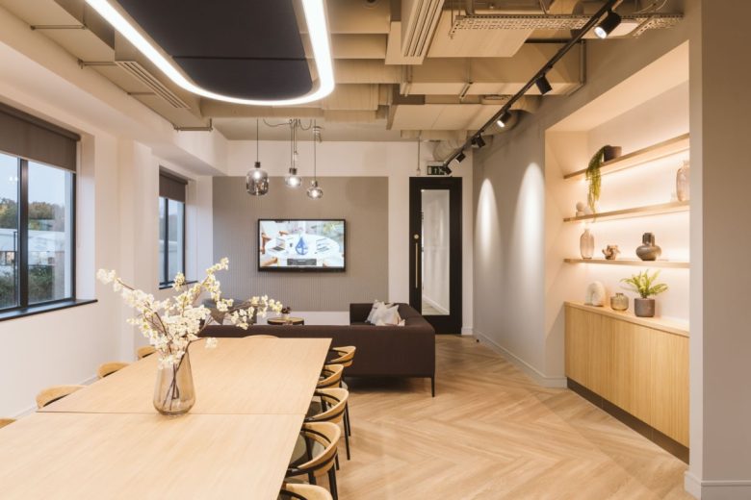
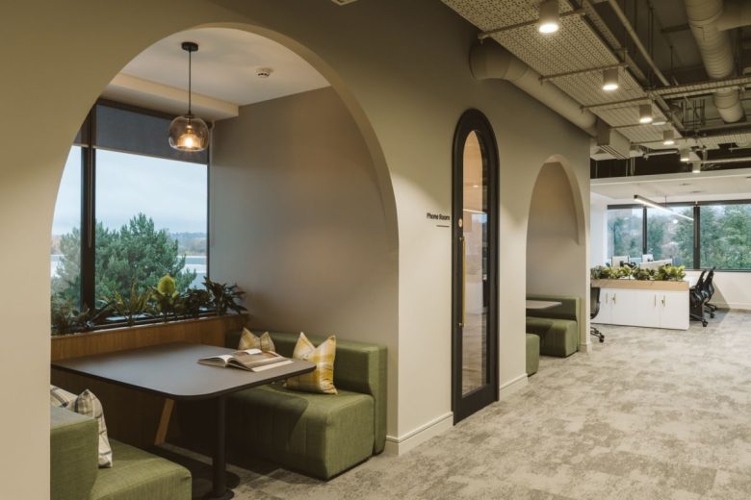
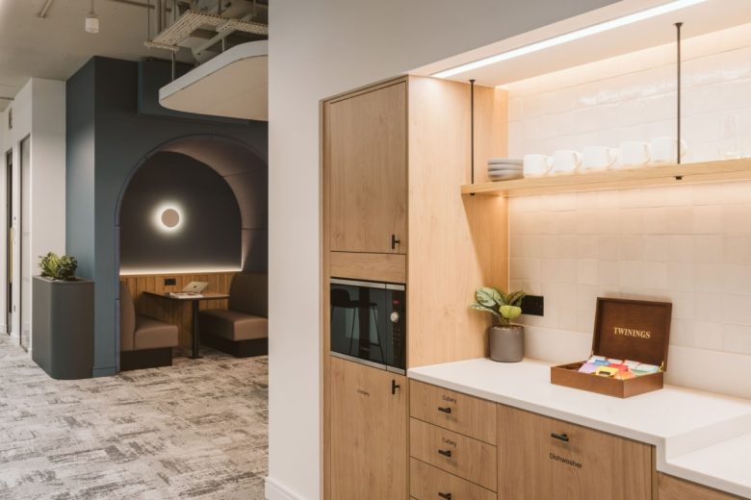
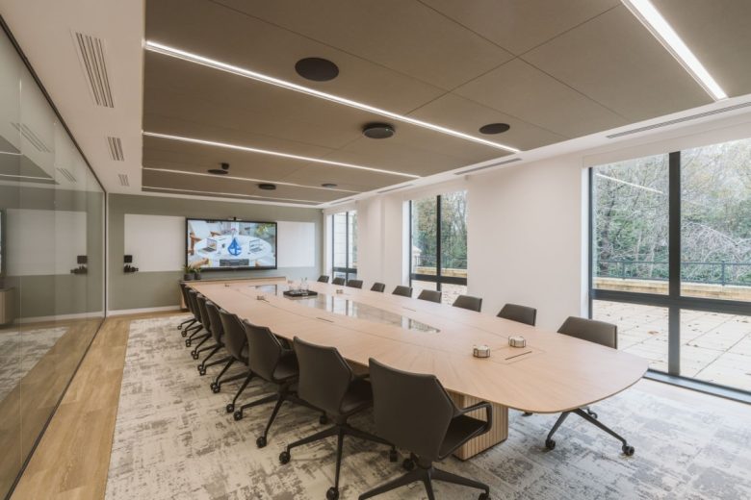
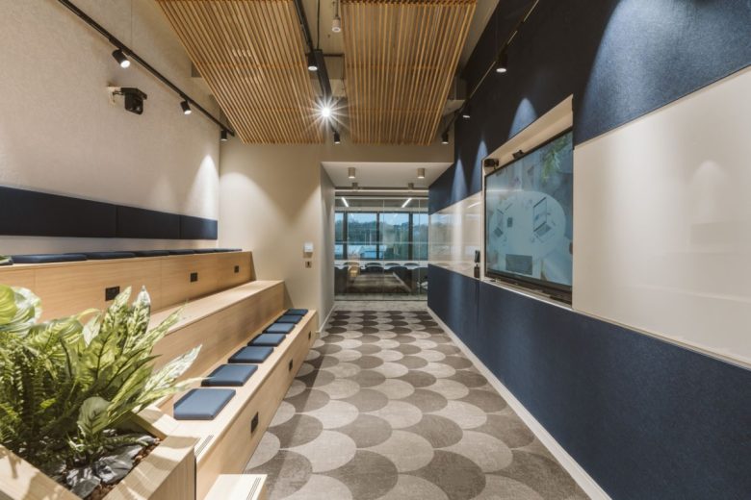
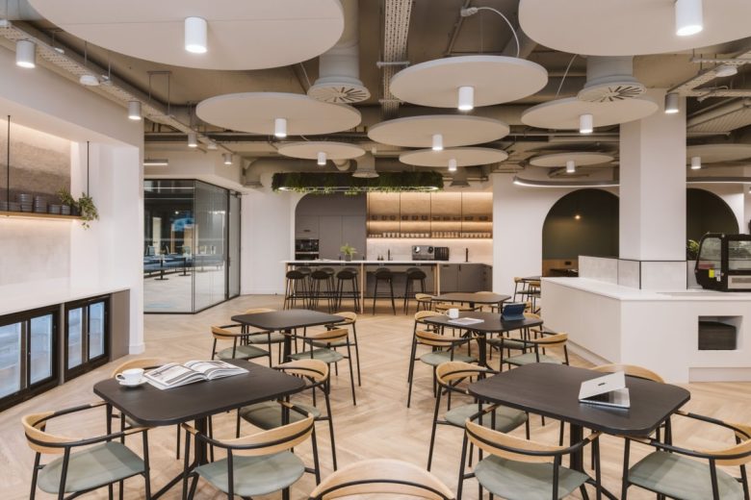
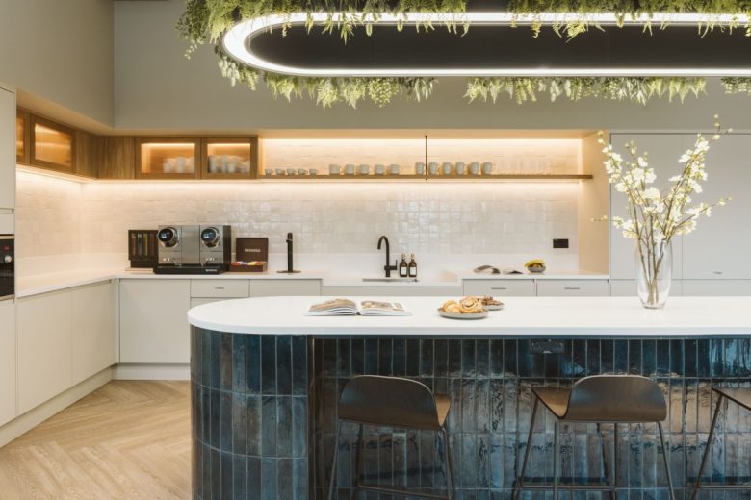
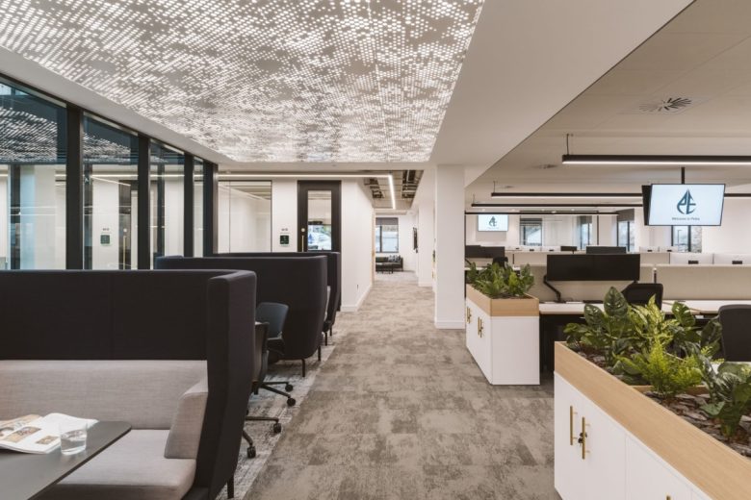
Add to collection
